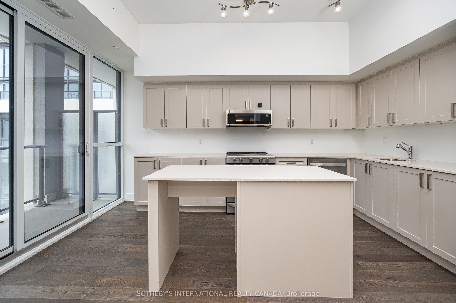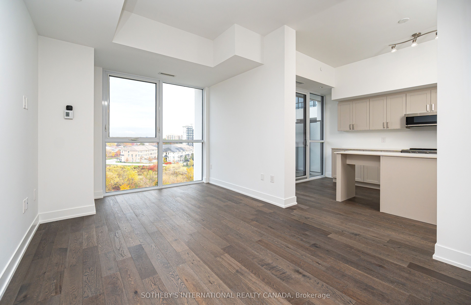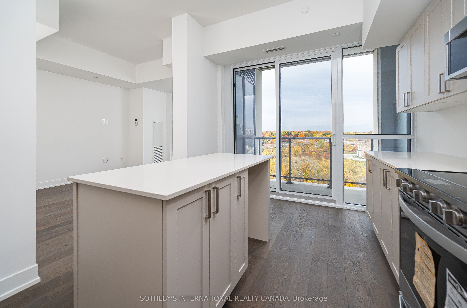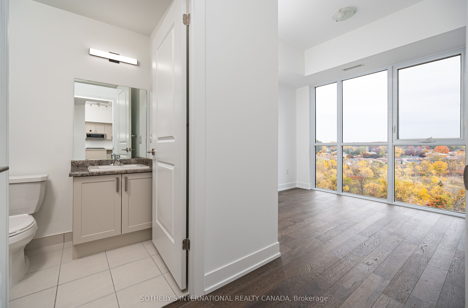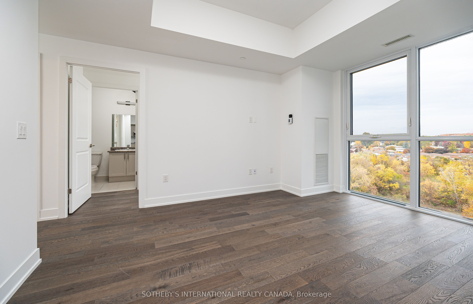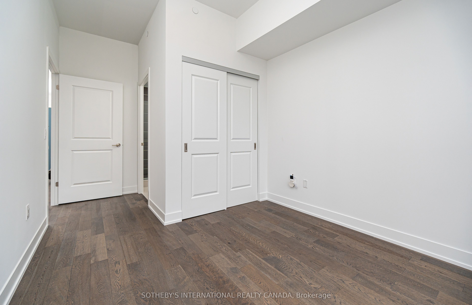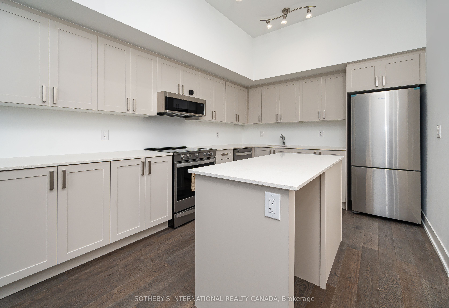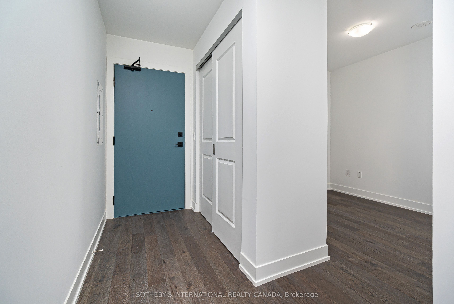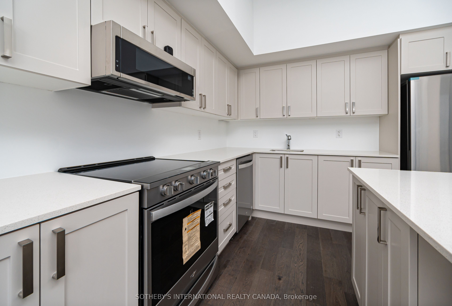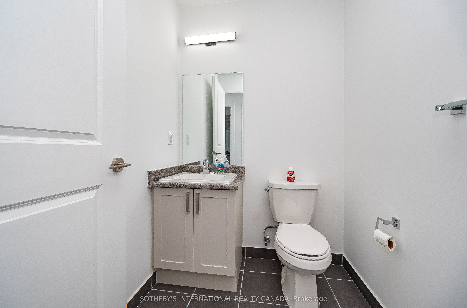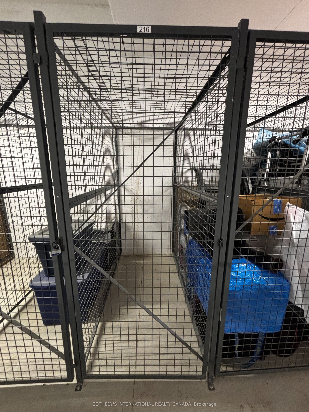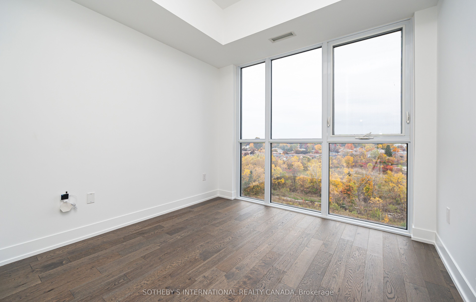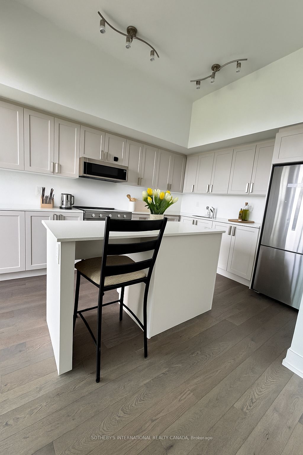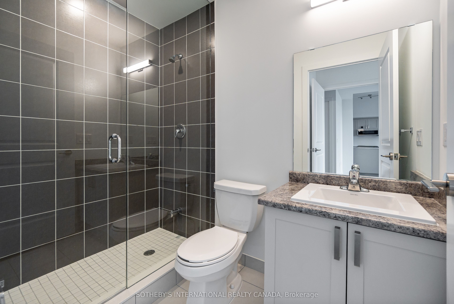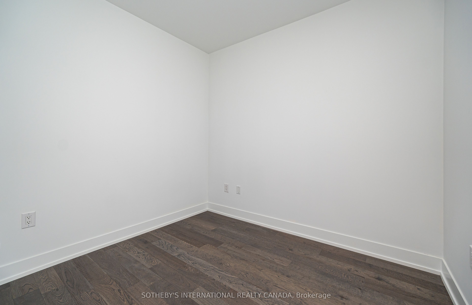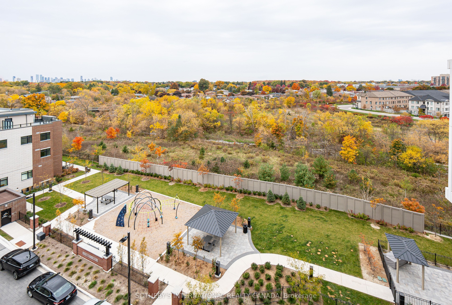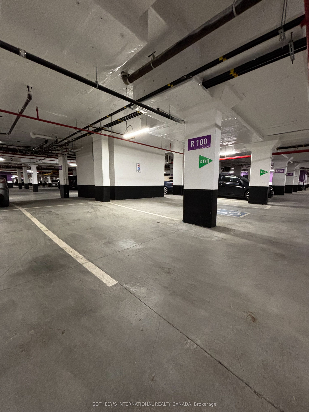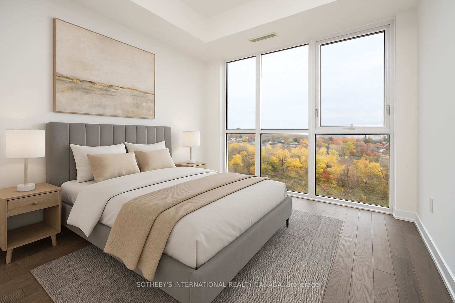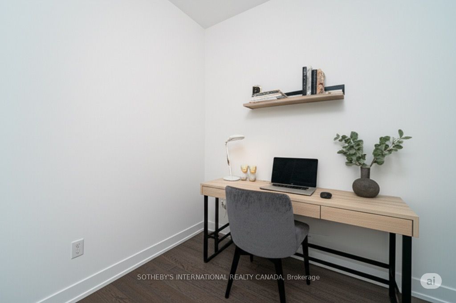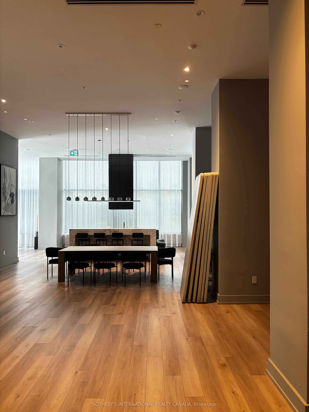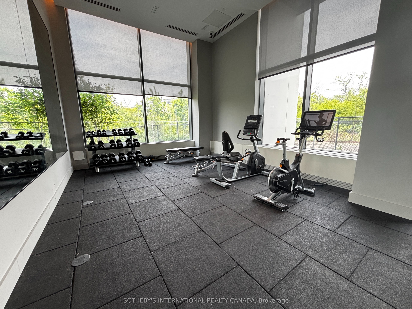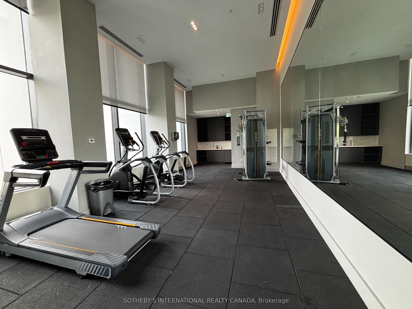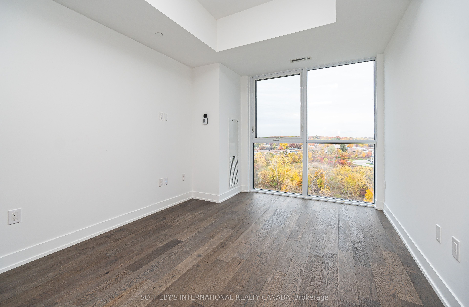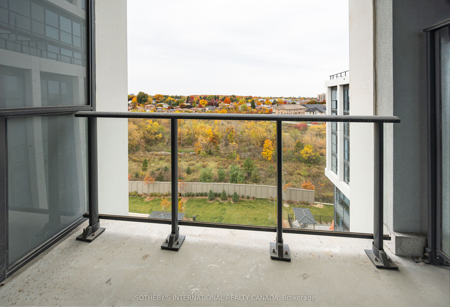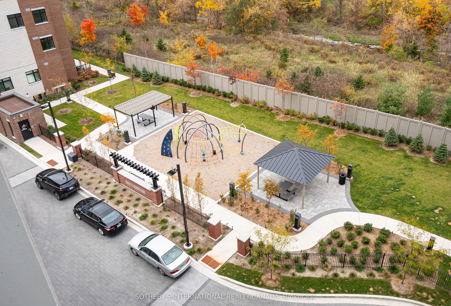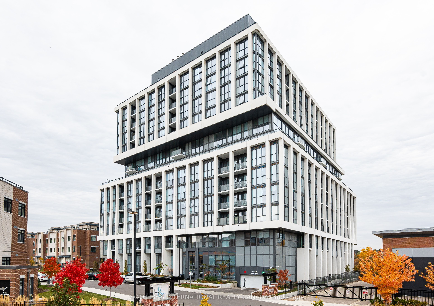
$675,000
Est. Payment
$2,578/mo*
*Based on 20% down, 4% interest, 30-year term
Listed by SOTHEBY'S INTERNATIONAL REALTY CANADA
Condo Apartment•MLS #W12214040•New
Included in Maintenance Fee:
Common Elements
Building Insurance
Parking
Price comparison with similar homes in Mississauga
Compared to 353 similar homes
7.6% Higher↑
Market Avg. of (353 similar homes)
$627,335
Note * Price comparison is based on the similar properties listed in the area and may not be accurate. Consult licences real estate agent for accurate comparison
Room Details
| Room | Features | Level |
|---|---|---|
Living Room 3.41 × 4.3 m | LaminateLarge WindowOverlook Greenbelt | Main |
Kitchen 2.7 × 4.54 m | LaminateEat-in KitchenW/O To Balcony | Main |
Primary Bedroom 2.77 × 2.93 m | Laminate3 Pc EnsuiteOverlook Greenbelt | Main |
Client Remarks
Welcome to this modern 1+Den, 1.5-bath condo offering 775 sq. ft. of stylish, open-concept living space with breathtaking views of green space and the Mississauga skyline. Featuring 9-ft smooth ceilings, wide plank flooring, in-suite laundry, and a contemporary kitchen with stainless steel appliances, this unit is designed for comfort and convenience. The versatile den is perfect for a home office or guest space, while the private balcony overlooks a serene children's playground and natural greenery. Located in a boutique 12-storey mid-rise building with penthouse-level floors, residents enjoy premium amenities including a gym, party room with big TV & pool table, concierge service from 8 AM to midnight, and an outdoor terrace with BBQ and dining areas. This unit includes parking spot #100, a private locker, and bulk high-speed internet. Ideally situated at 1063 Douglas McCurdy Common, just steps to Walmart, LCBO, Shoppers, Rabba, major Banks and close to Port Credit Village, a little walk to Lakefront Promenade Beach ,top-rated schools, cafes, fitness centres, and Trillium Hospital. Easy access to public transit, Port Credit and Long Branch GO stations, and major highways makes commuting to downtown Toronto a breeze. A perfect choice for professionals, downsizers, or investors looking for comfort, location, and lifestyle in one complete package.
About This Property
1063 Douglas McCurdy Common, Mississauga, L5G 4B1
Home Overview
Basic Information
Amenities
Concierge
Elevator
Exercise Room
Gym
Party Room/Meeting Room
Visitor Parking
Walk around the neighborhood
1063 Douglas McCurdy Common, Mississauga, L5G 4B1
Shally Shi
Sales Representative, Dolphin Realty Inc
English, Mandarin
Residential ResaleProperty ManagementPre Construction
Mortgage Information
Estimated Payment
$0 Principal and Interest
 Walk Score for 1063 Douglas McCurdy Common
Walk Score for 1063 Douglas McCurdy Common

Book a Showing
Tour this home with Shally
Frequently Asked Questions
Can't find what you're looking for? Contact our support team for more information.
See the Latest Listings by Cities
1500+ home for sale in Ontario

Looking for Your Perfect Home?
Let us help you find the perfect home that matches your lifestyle
