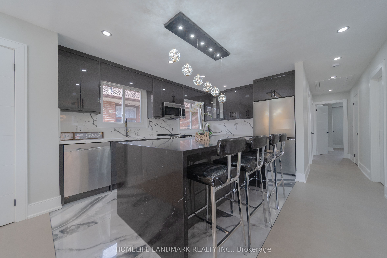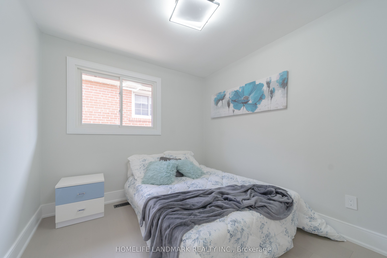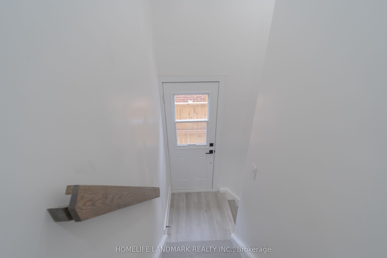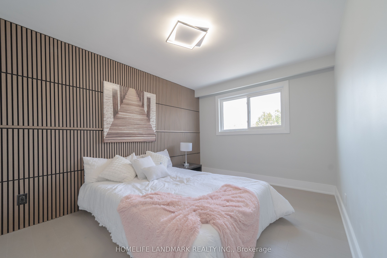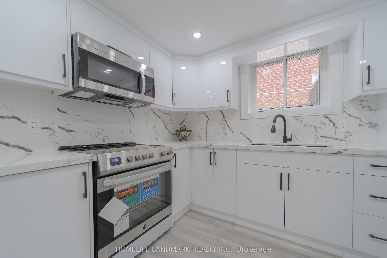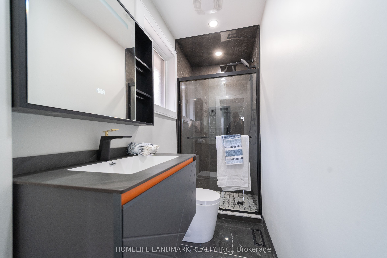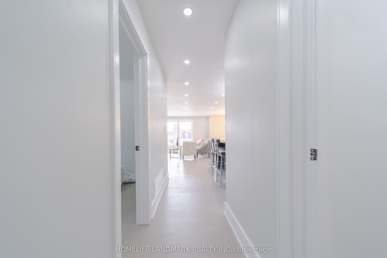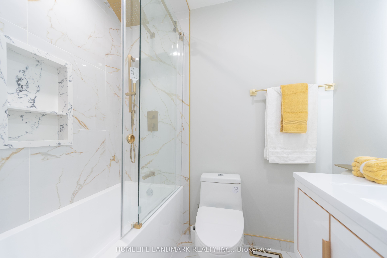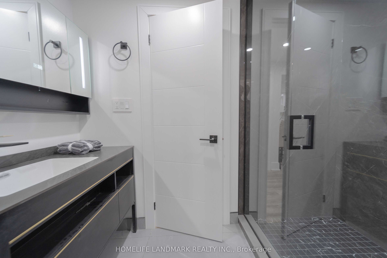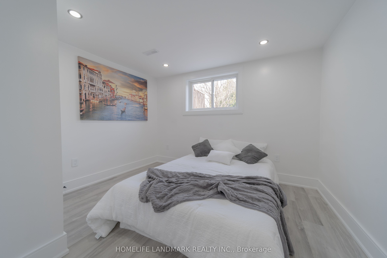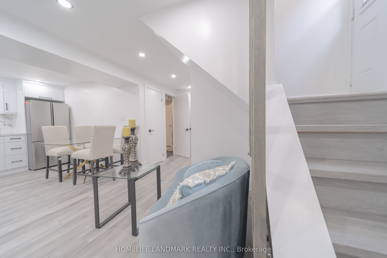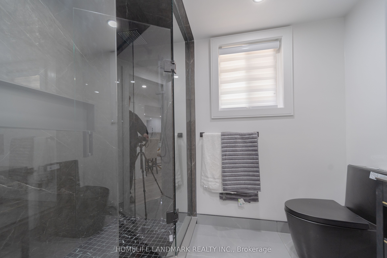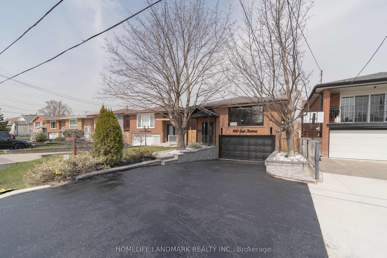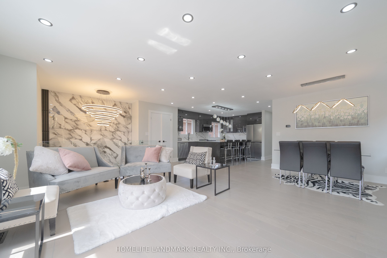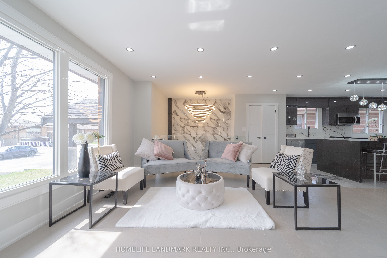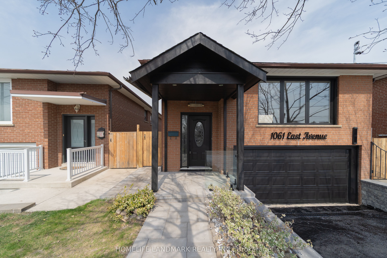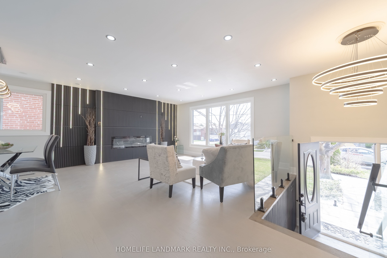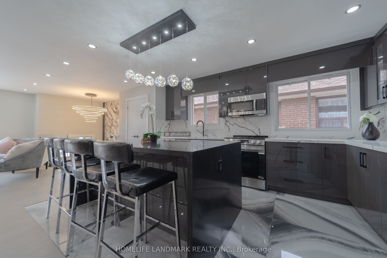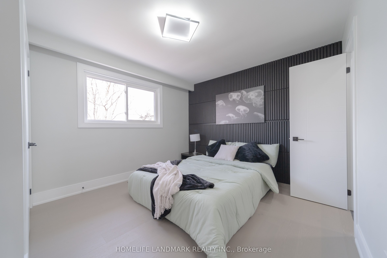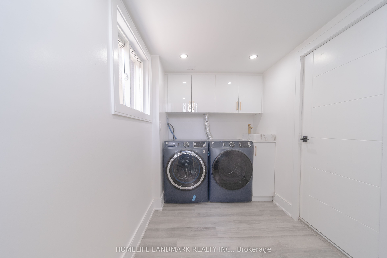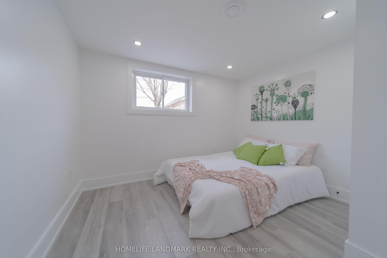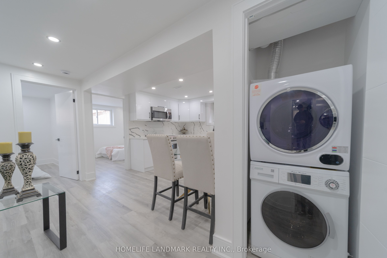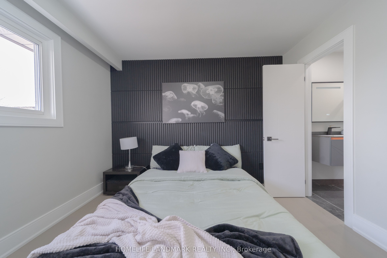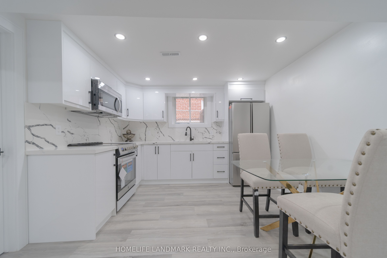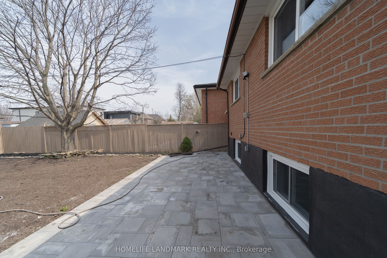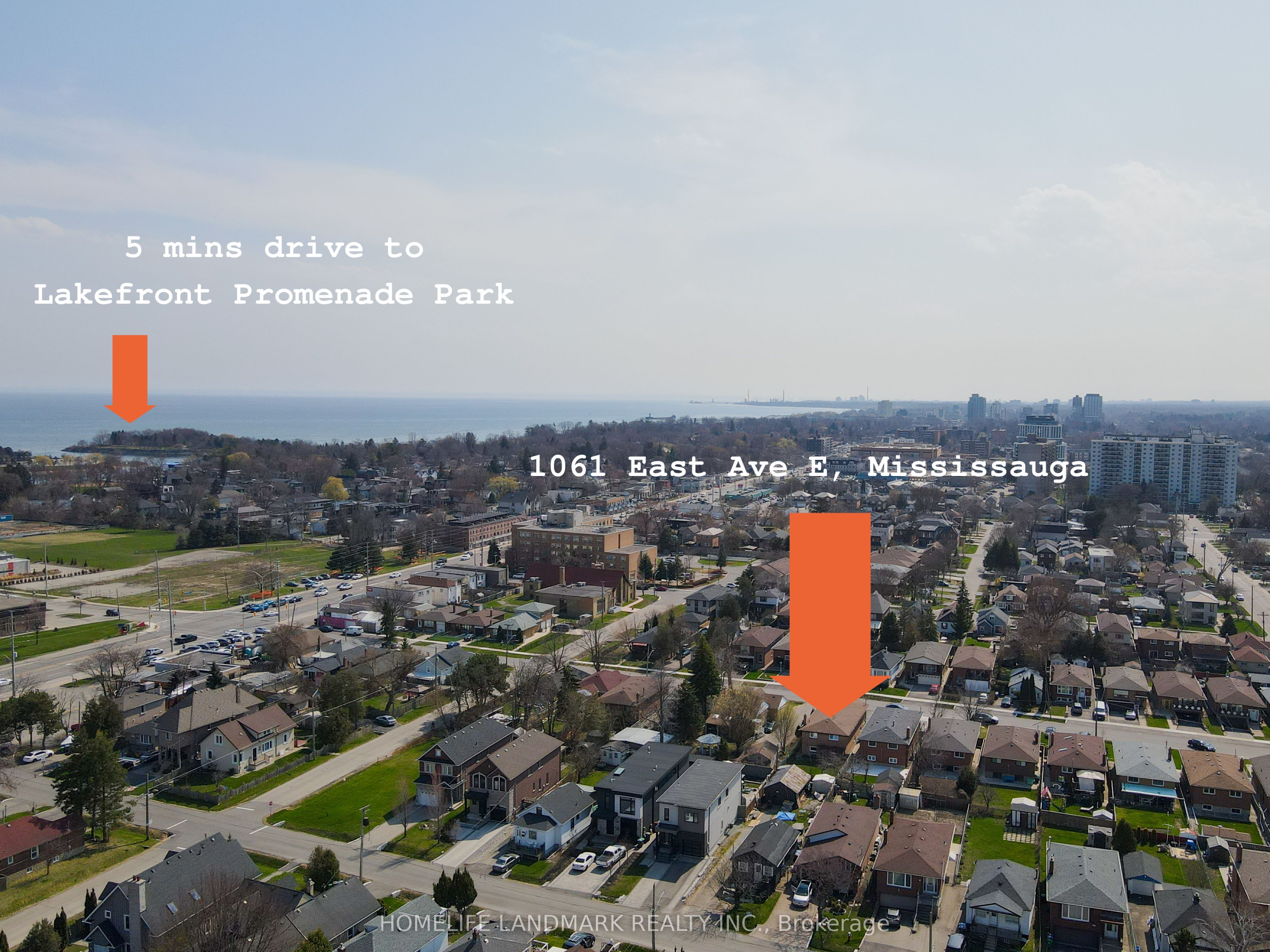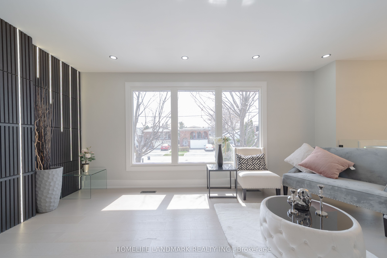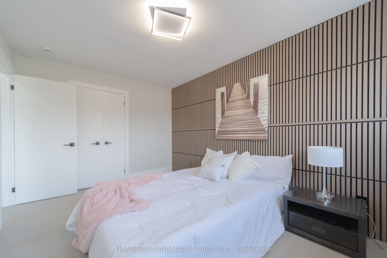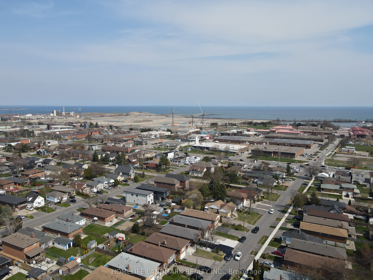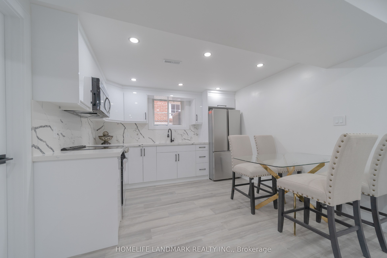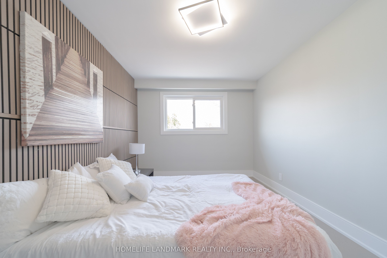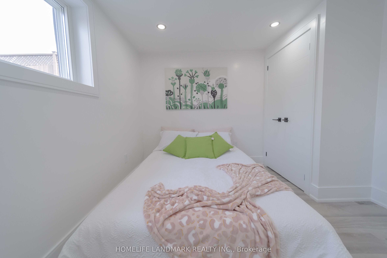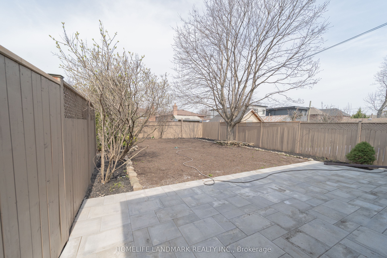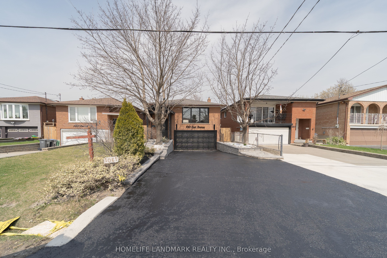
$1,399,900
Est. Payment
$5,347/mo*
*Based on 20% down, 4% interest, 30-year term
Listed by HOMELIFE LANDMARK REALTY INC.
Detached•MLS #W12103988•Price Change
Price comparison with similar homes in Mississauga
Compared to 33 similar homes
-9.3% Lower↓
Market Avg. of (33 similar homes)
$1,544,013
Note * Price comparison is based on the similar properties listed in the area and may not be accurate. Consult licences real estate agent for accurate comparison
Room Details
| Room | Features | Level |
|---|---|---|
Living Room 4.97 × 4.62 m | Electric FireplaceHardwood FloorLarge Window | Main |
Dining Room 3.96 × 1.76 m | Hardwood FloorWindowOpen Concept | Main |
Kitchen 3 × 4.5 m | Tile FloorWindowBacksplash | Main |
Primary Bedroom 4.42 × 2.99 m | Hardwood Floor4 Pc EnsuiteWindow | Main |
Bedroom 2 3.95 × 3.32 m | Hardwood FloorClosetWindow | Main |
Bedroom 3 3.95 × 2.27 m | Hardwood FloorClosetWindow | Main |
Client Remarks
Welcome to this fantastic raised bungalow featuring 3+2 bedrooms, situated in a prime location close to all amenities. Enjoy walking distance to Lake Ontario, scenic beaches, Lakefront Promenade Park, and the local yacht club perfect for lakeside living. This spacious and newly renovated home is ideally located near schools, parks, churches, with easy access to the QEW, GO Bus, GO Transit, and Pearson Airport.The main floor boasts an open-concept layout ideal for family living, featuring a generously sized living room with new engineered hardwood flooring, and a large modern kitchen with quartz countertops, stylish backsplash, modern tile flooring, and brand-new appliances. The primary bedroom offers a 4-piece ensuite bathroom, complemented by two additional good-sized bedrooms, the main floor washroom features a modern mirror equipped with Bluetooth connectivity enjoy your favorite music while you relax and refresh and a convenient laundry room with custom cabinetry.The fully finished basement, accessible through a separate entrance, includes a large living area, a modern kitchen, two bedrooms, a 4-piece bathroom, and its own laundry area perfect for in-law or rental potential.Additional upgrades include new interlocking at the front, sides, and back porch, new windows, upgraded 200- amp electrical panel instal with permit, fresh paint throughout a widened driveway, Brand new tankless water heater for on demand hot water and energy efficiency, a new garage door, and a garage door opener.
About This Property
1061 East Avenue, Mississauga, L5E 1X1
Home Overview
Basic Information
Walk around the neighborhood
1061 East Avenue, Mississauga, L5E 1X1
Shally Shi
Sales Representative, Dolphin Realty Inc
English, Mandarin
Residential ResaleProperty ManagementPre Construction
Mortgage Information
Estimated Payment
$0 Principal and Interest
 Walk Score for 1061 East Avenue
Walk Score for 1061 East Avenue

Book a Showing
Tour this home with Shally
Frequently Asked Questions
Can't find what you're looking for? Contact our support team for more information.
See the Latest Listings by Cities
1500+ home for sale in Ontario

Looking for Your Perfect Home?
Let us help you find the perfect home that matches your lifestyle
