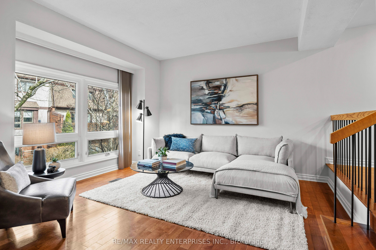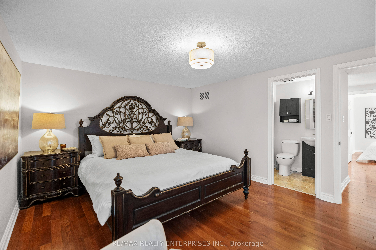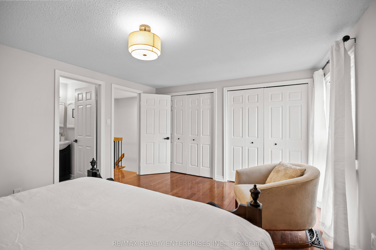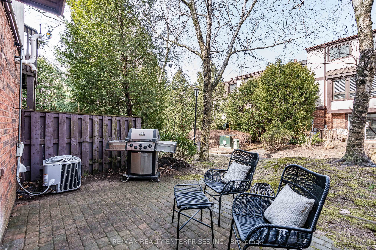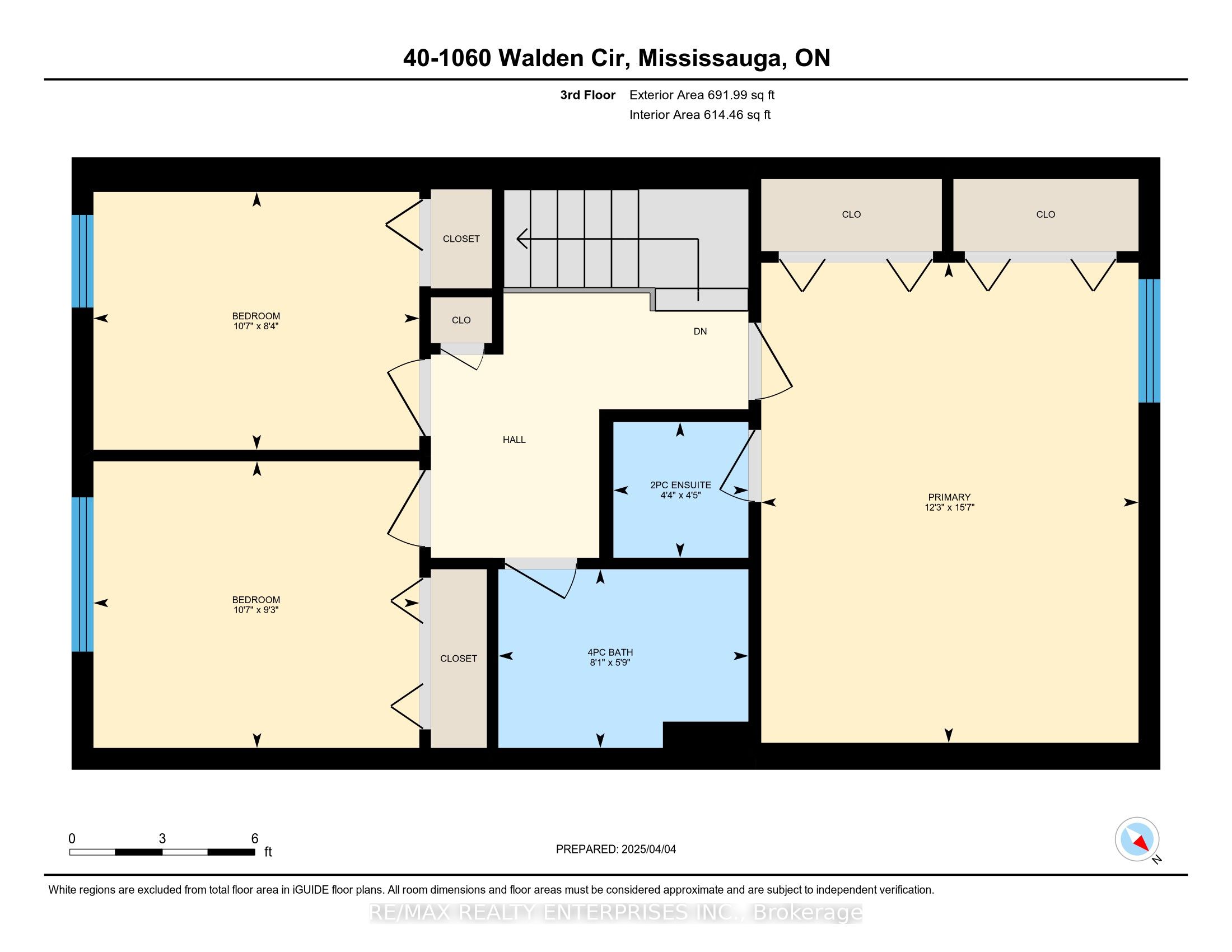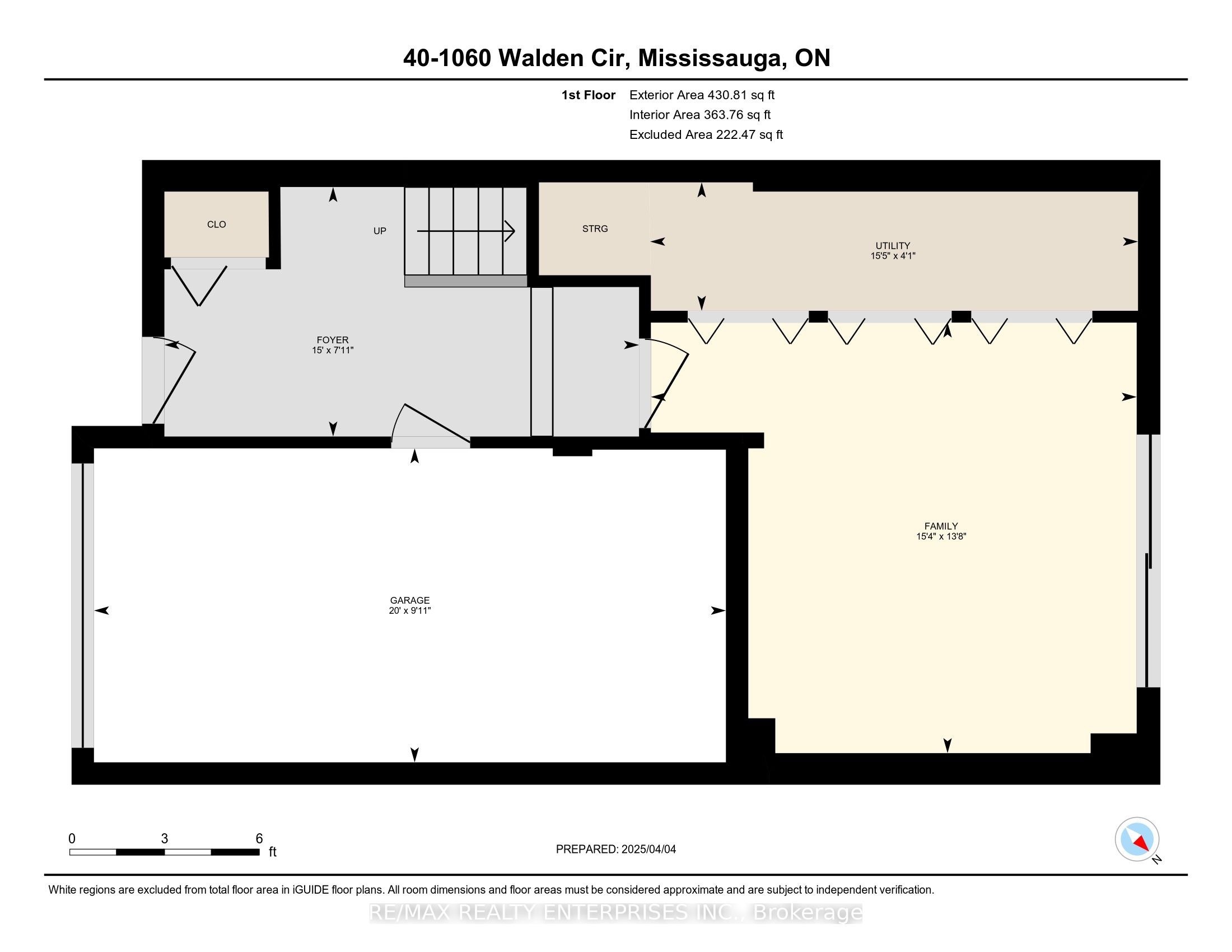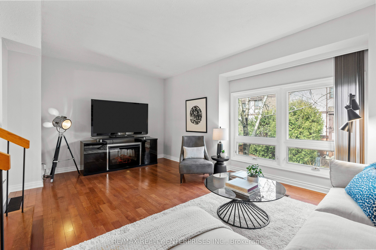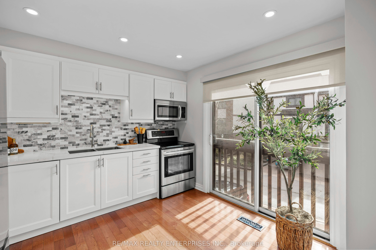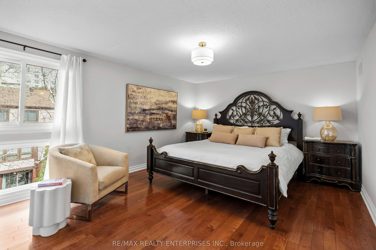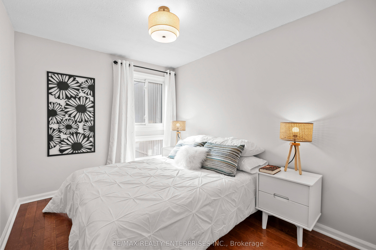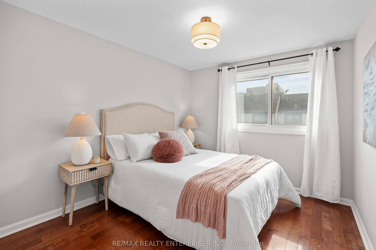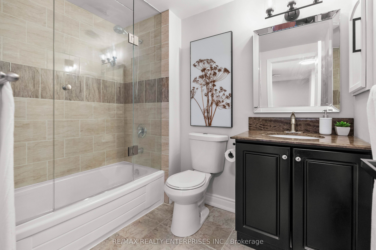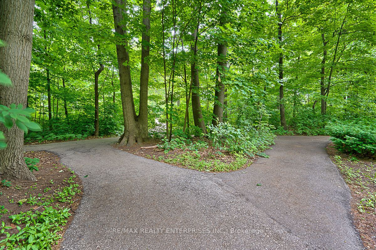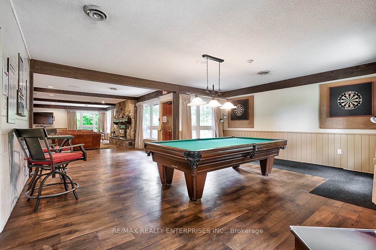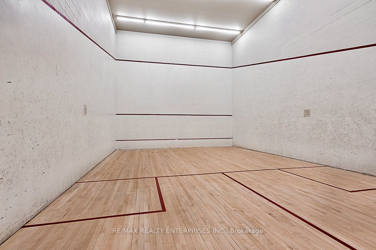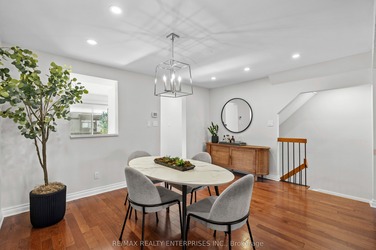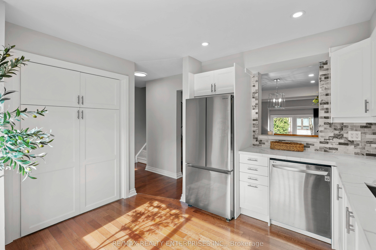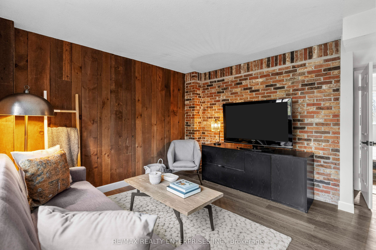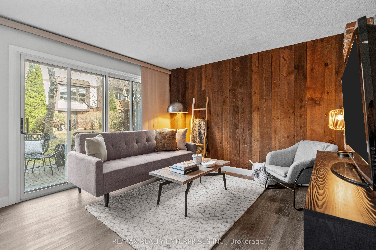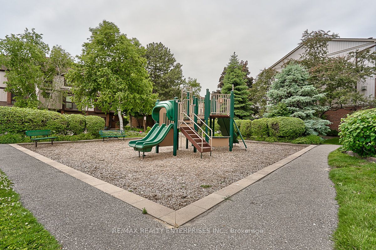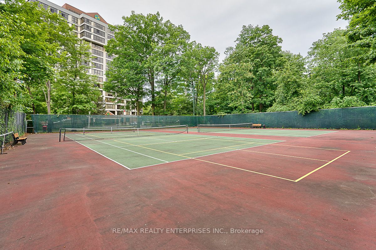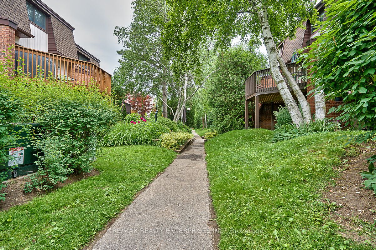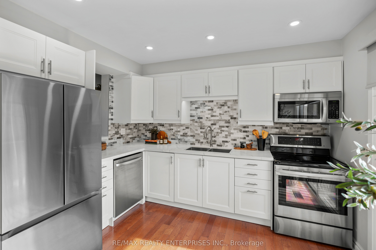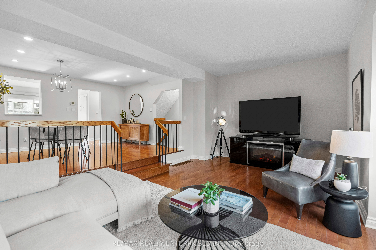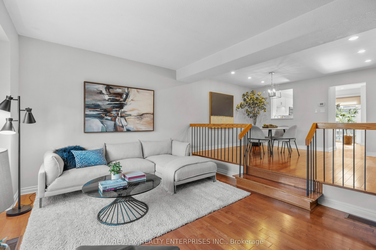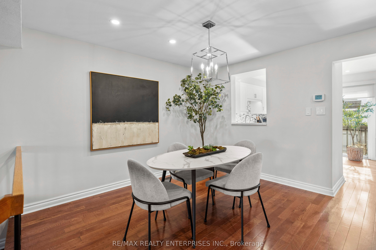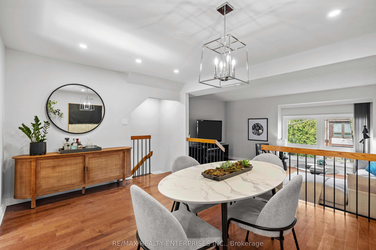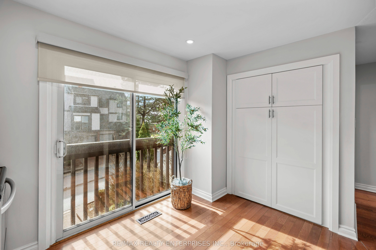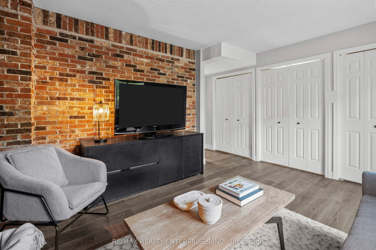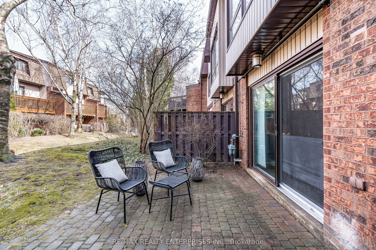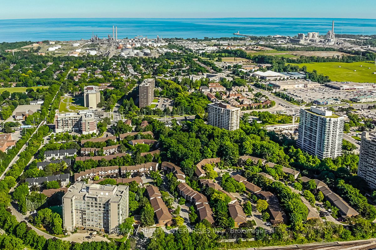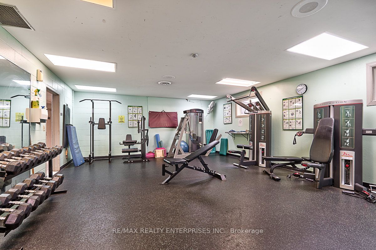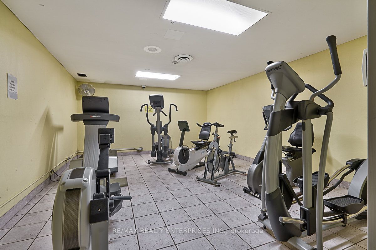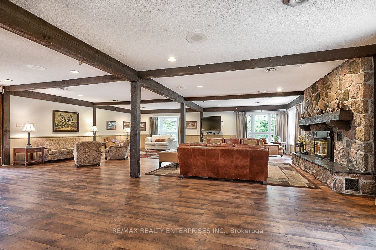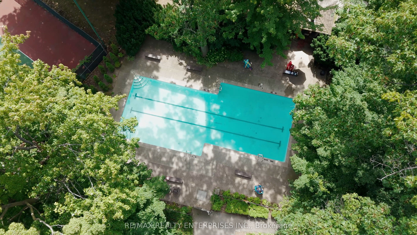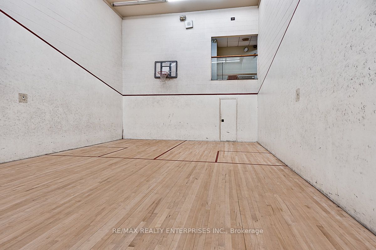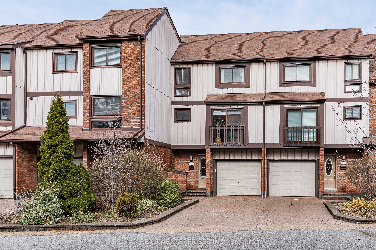
$985,000
Est. Payment
$3,762/mo*
*Based on 20% down, 4% interest, 30-year term
Listed by RE/MAX REALTY ENTERPRISES INC.
Condo Townhouse•MLS #W12066282•New
Included in Maintenance Fee:
Water
Building Insurance
Parking
Common Elements
Price comparison with similar homes in Mississauga
Compared to 69 similar homes
15.5% Higher↑
Market Avg. of (69 similar homes)
$852,541
Note * Price comparison is based on the similar properties listed in the area and may not be accurate. Consult licences real estate agent for accurate comparison
Room Details
| Room | Features | Level |
|---|---|---|
Living Room 5.6 × 4.24 m | Hardwood FloorSunken RoomOpen Concept | Main |
Dining Room 4.53 × 4.02 m | Hardwood FloorPot LightsOpen Concept | Main |
Kitchen 3.49 × 3 m | Hardwood FloorStainless Steel ApplJuliette Balcony | Main |
Primary Bedroom 4.74 × 1 m | Hardwood FloorLarge Closet2 Pc Ensuite | Third |
Bedroom 2 2.83 × 3.22 m | Hardwood FloorClosetSouth View | Third |
Bedroom 3 2.55 × 1 m | Hardwood FloorClosetSouth View | Third |
Client Remarks
Welcome to #40-1060 Walden Circle, a move-in-ready townhouse offering the best of Clarkson Village living. Nestled in the sought-after Walden Spinney community, this home combines modern updates with a vibrant, amenity-rich lifestyle. The heart of the main floor has an updated kitchen featuring quartz counters, stainless steel appliances, and a spacious double-door pantry. A cut-out to the dining area keeps things open, making it easy to stay connected while prepping meals. A Juliette balcony brings in natural light, adding to the homes inviting feel. Spacious living and dining rooms offer plenty of room to relax or entertain. The sunken living room overlooks a peaceful walking trail, creating a perfect spot to unwind. The dining area, with pot lights and a modern fixture, sets the stage for everything from casual meals to festive gatherings. Upstairs, three well-sized bedrooms include a generous primary suite with two double closets and a private 2-piece ensuite. The main bathroom features sleek finishes and a glass shower. On the ground level, a cozy family room with a brick and barnboard accent walls and leads to a patio ideal for enjoying a quiet morning coffee or evening downtime. Fresh carpet on the stairs, updated light fixtures, pot lights in key areas, and a main floor powder room add thoughtful touches throughout. Life in Walden Spinney is about more than just the home its about community. As a resident, you'll have exclusive access to top-tier amenities at the Walden Club, including an outdoor pool, tennis and pickleball courts, a fitness center, squash courts, a library, a party room, and more. Plus, you're steps from transit, walking distance to Clarkson GO, and just minutes from Rattray Marsh, waterfront parks, and local restaurants and shops. Short Drive to Major Highways.
About This Property
1060 Walden Circle, Mississauga, L5J 4J9
Home Overview
Basic Information
Walk around the neighborhood
1060 Walden Circle, Mississauga, L5J 4J9
Shally Shi
Sales Representative, Dolphin Realty Inc
English, Mandarin
Residential ResaleProperty ManagementPre Construction
Mortgage Information
Estimated Payment
$0 Principal and Interest
 Walk Score for 1060 Walden Circle
Walk Score for 1060 Walden Circle

Book a Showing
Tour this home with Shally
Frequently Asked Questions
Can't find what you're looking for? Contact our support team for more information.
See the Latest Listings by Cities
1500+ home for sale in Ontario

Looking for Your Perfect Home?
Let us help you find the perfect home that matches your lifestyle
