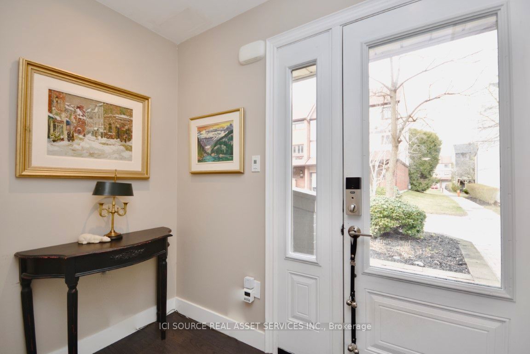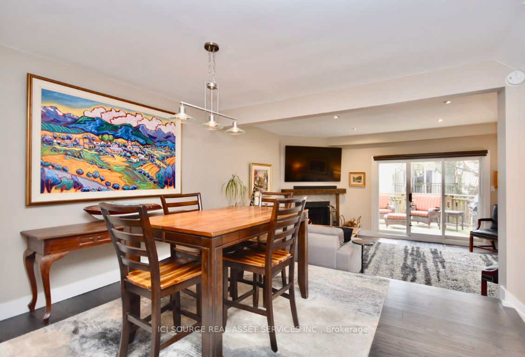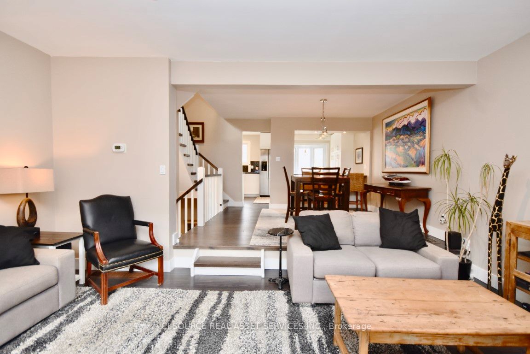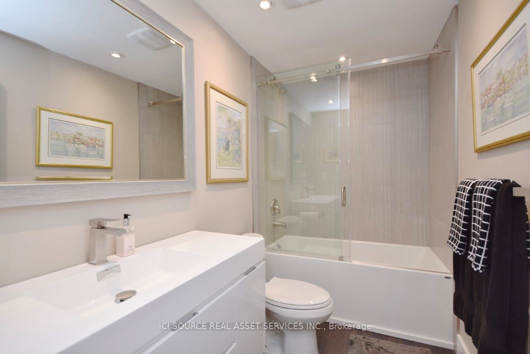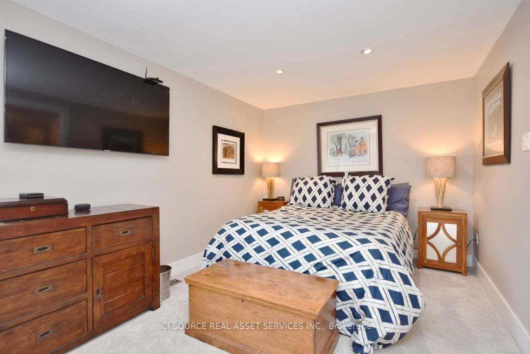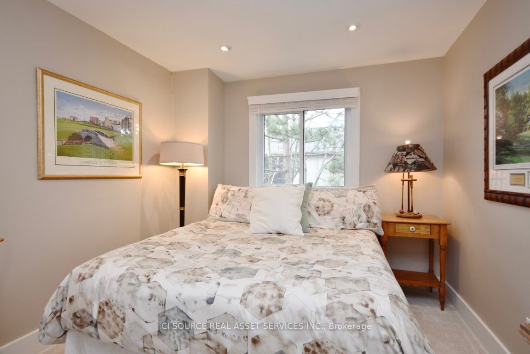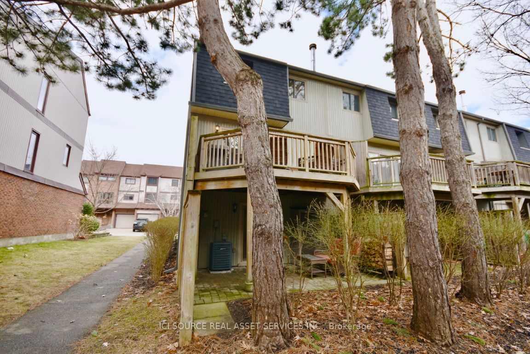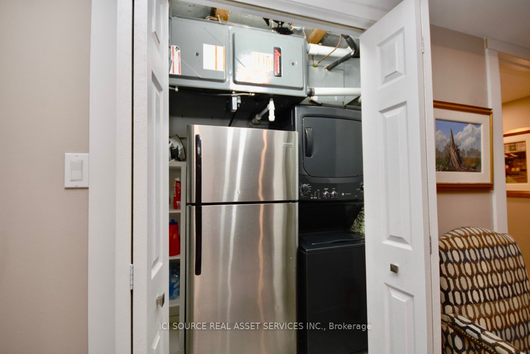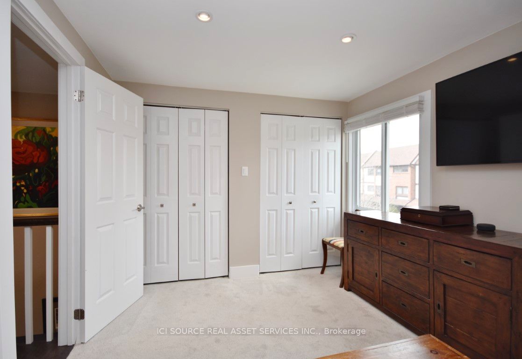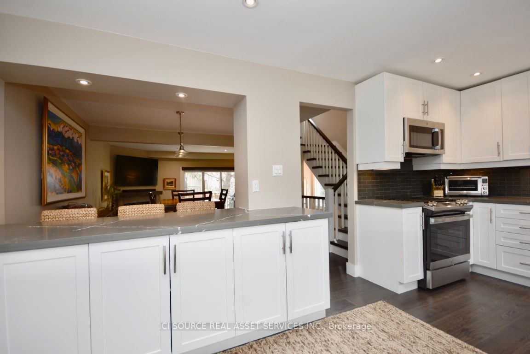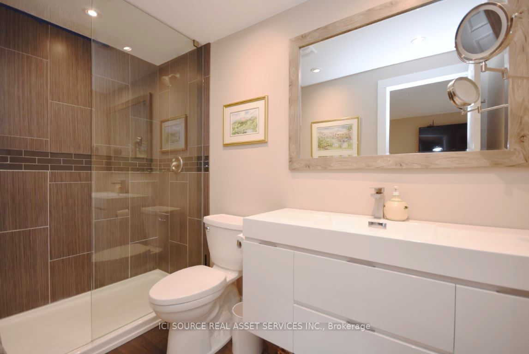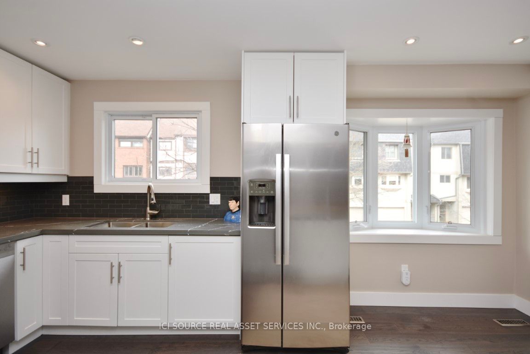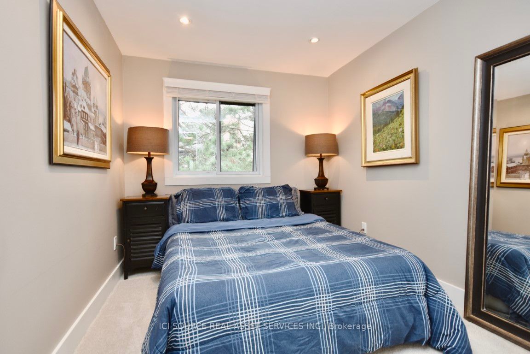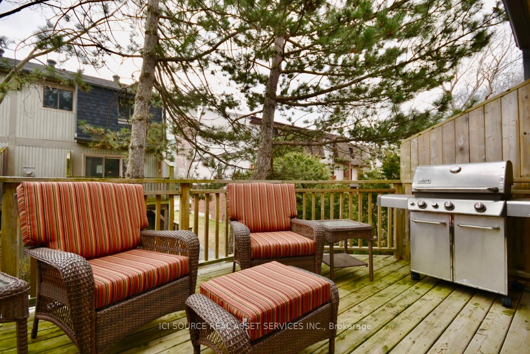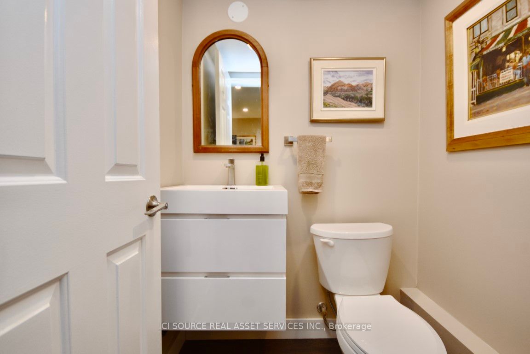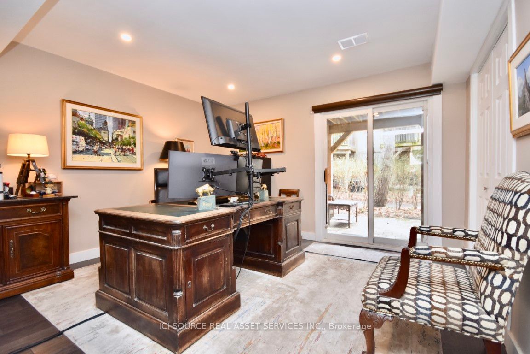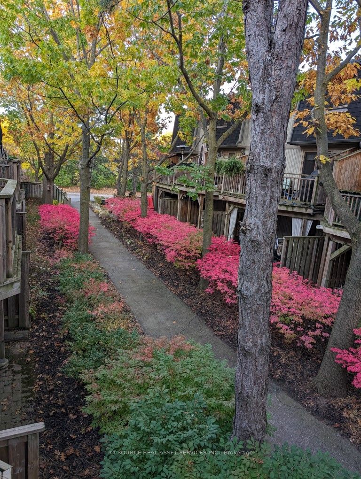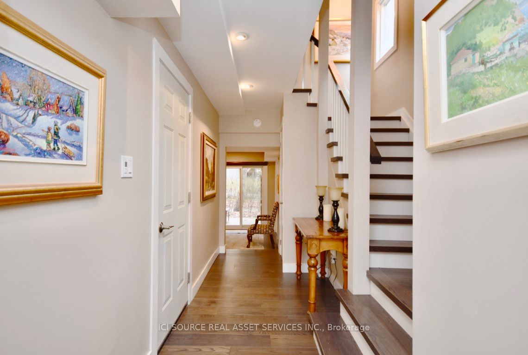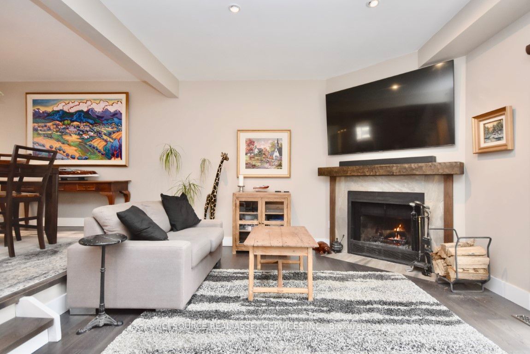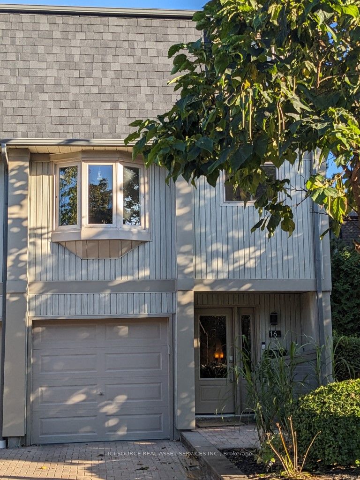
$1,048,880
Est. Payment
$4,006/mo*
*Based on 20% down, 4% interest, 30-year term
Listed by ICI SOURCE REAL ASSET SERVICES INC.
Condo Townhouse•MLS #W11959205•Price Change
Included in Maintenance Fee:
Common Elements
Building Insurance
Parking
Price comparison with similar homes in Mississauga
Compared to 77 similar homes
20.1% Higher↑
Market Avg. of (77 similar homes)
$873,271
Note * Price comparison is based on the similar properties listed in the area and may not be accurate. Consult licences real estate agent for accurate comparison
Room Details
| Room | Features | Level |
|---|---|---|
Living Room 5.36 × 3.67 m | Second | |
Dining Room 3.78 × 3.4 m | Second | |
Kitchen 4.89 × 2.42 m | Second | |
Bedroom 4.53 × 2.76 m | Third | |
Bedroom 2 3.8 × 2.6 m | Third | |
Bedroom 3 3.05 × 2.5 m | Third |
Client Remarks
Spectacular Walden Spinney End Unit Townhome. 3 Bedroom plus office, 3 Bathrooms (4 piece, 3 piece, powder room). Extensive renovations completed including new hardwood flooring throughout (new broadloom in bedrooms) rebuilt hardwood stairs and railings, fresh paint, new pot lights, new kitchen with quartz countertops, SS appliances, gas range. All 3 bathrooms renovated. Sunken living room with wood burning fireplace, walkout to extended deck, remote control motorized Zebra blinds in Living Room and Office. Master bedroom includes motorized swing out TV mounting bracket. Heated Garage. Six appliances including new fridge, new gas range, new washer/dryer, dishwasher and second refrigerator. Smart home includes Ring Doorbell, WIFI Front Door Deadbolt, WIFI Garage Door Opener with Battery Backup. WIFI Thermostat. New 200 amp electrical panel. Enjoy all of the Walden Club Amenities, your membership is included. 7 minute walk to the Go Train platform and shopping. Pre-sale Property Inspection Report, Status Certificate, Fireplace WETT Inspection available. *For Additional Property Details Click The Brochure Icon Below*
About This Property
1060 Walden Circle, Mississauga, L5J 4J9
Home Overview
Basic Information
Amenities
Game Room
Walk around the neighborhood
1060 Walden Circle, Mississauga, L5J 4J9
Shally Shi
Sales Representative, Dolphin Realty Inc
English, Mandarin
Residential ResaleProperty ManagementPre Construction
Mortgage Information
Estimated Payment
$0 Principal and Interest
 Walk Score for 1060 Walden Circle
Walk Score for 1060 Walden Circle

Book a Showing
Tour this home with Shally
Frequently Asked Questions
Can't find what you're looking for? Contact our support team for more information.
Check out 100+ listings near this property. Listings updated daily
See the Latest Listings by Cities
1500+ home for sale in Ontario

Looking for Your Perfect Home?
Let us help you find the perfect home that matches your lifestyle
