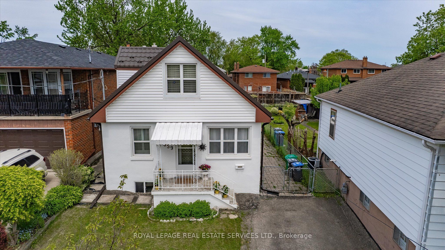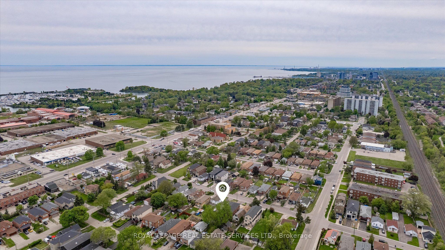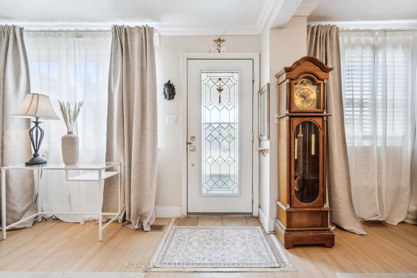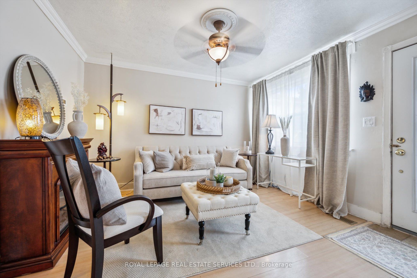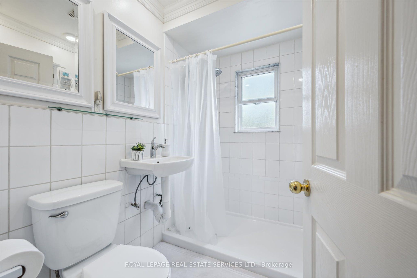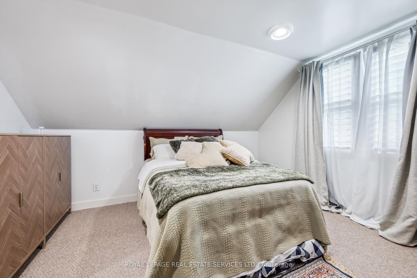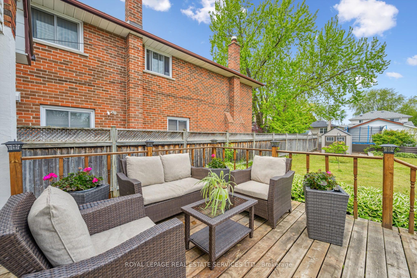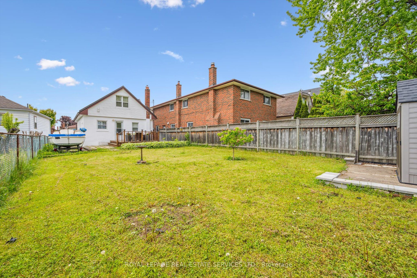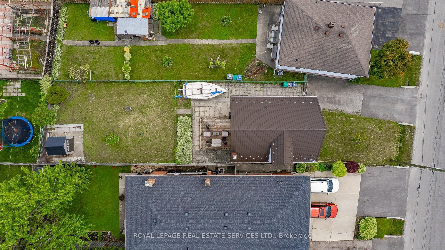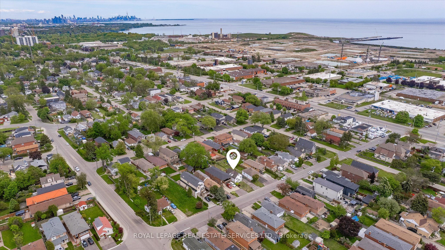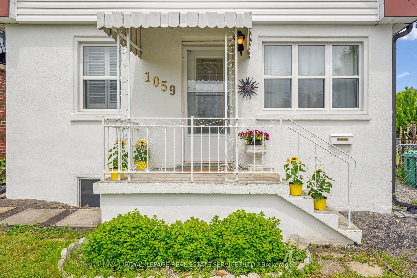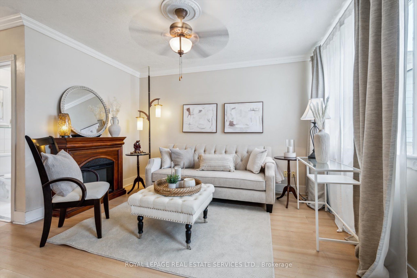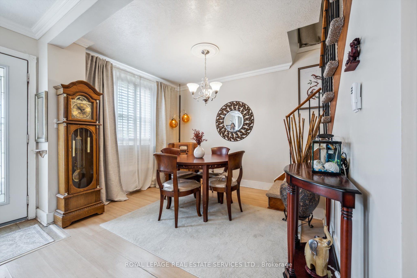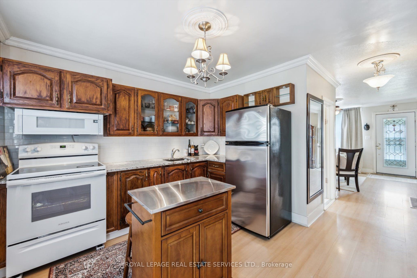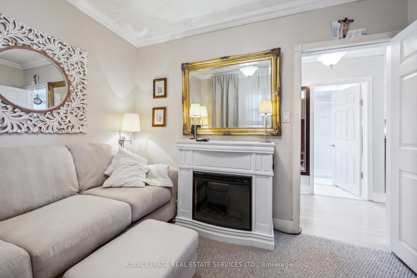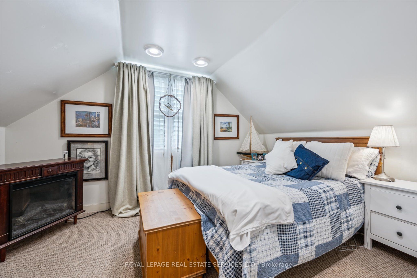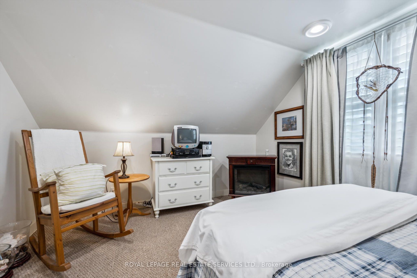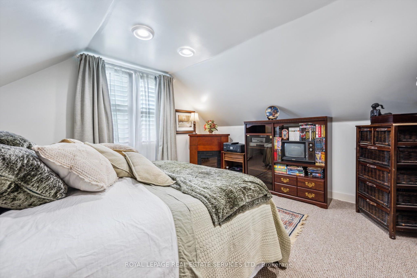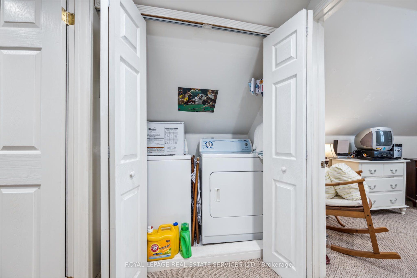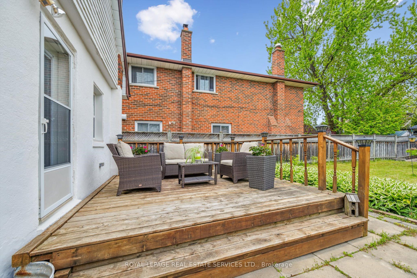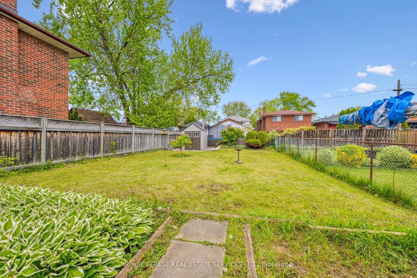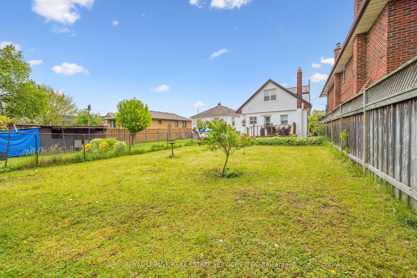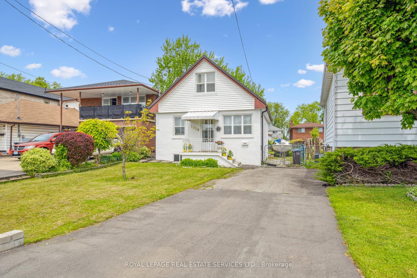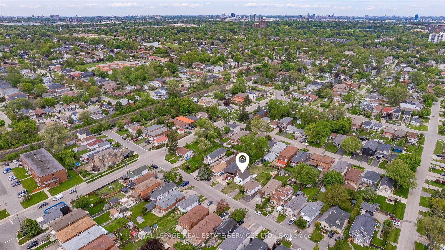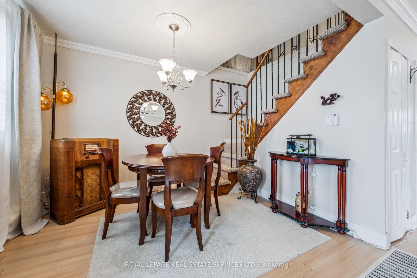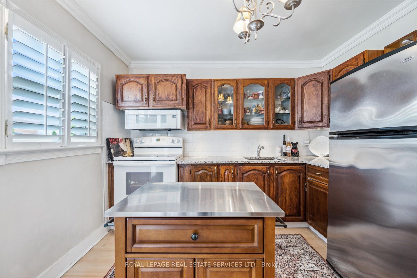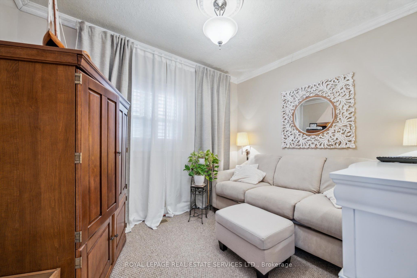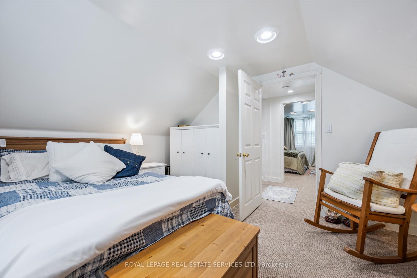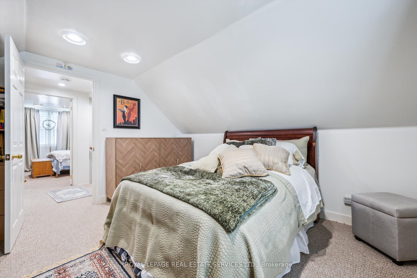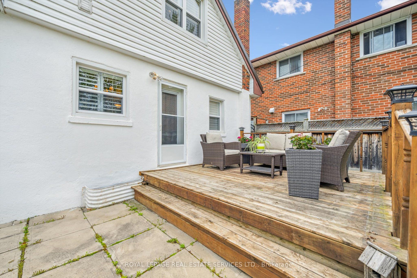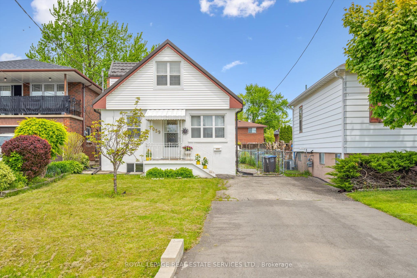
$899,000
Est. Payment
$3,434/mo*
*Based on 20% down, 4% interest, 30-year term
Listed by ROYAL LEPAGE REAL ESTATE SERVICES LTD.
Detached•MLS #W12179515•New
Price comparison with similar homes in Mississauga
Compared to 14 similar homes
-29.3% Lower↓
Market Avg. of (14 similar homes)
$1,272,321
Note * Price comparison is based on the similar properties listed in the area and may not be accurate. Consult licences real estate agent for accurate comparison
Room Details
| Room | Features | Level |
|---|---|---|
Living Room 3.71 × 3.51 m | LaminateCrown MouldingOpen Concept | Main |
Dining Room 3.3 × 2.79 m | LaminateCrown MouldingOpen Concept | Main |
Kitchen 3.25 × 3.51 m | Granite CountersLaminateW/O To Deck | Main |
Bedroom 3 3.1 × 2.67 m | BroadloomCrown Moulding | Main |
Primary Bedroom 3.84 × 3.86 m | BroadloomCalifornia Shutters | Second |
Bedroom 2 3.38 × 3.89 m | BroadloomCalifornia Shutters | Second |
Client Remarks
SOUGHT-AFTER LAKEVIEW GEM! Tucked away on a quiet dead-end street in the desirable Lakeview community, this charming and meticulously maintained 1 1/2 storey detached home sits on a premium 132' deep lot - ideal for those seeking space. The main level features laminate flooring, crown moldings, open concept living and dining areas, third bedroom with plush Berber broadloom, and a beautifully updated three-piece bathroom with extensive tiling and a walk-in shower. The kitchen is spacious and offers granite countertops, abundant cabinetry, a stainless steel-topped island, and a French door leading to a custom 12' x 12' deck. Upstairs you'll find two comfortable bedrooms and a convenient laundry closet. Recent updates include new front and back doors, California shutters, Berber broadloom (2024), high-efficiency furnace (2022), windows (2022), freshly painted exterior, metal roof (2022), professionally installed vinyl siding with added insulation (2018), and a newer garden shed for additional storage. The extra-deep, fully fenced backyard features an interlock walkway, custom deck, and expansive lawn. Situated close to top-rated schools, scenic parks and trails, Port Credit Yacht Club, Lake Ontario, Lakeview Golf Course, shopping, major highways, and essential amenities. This location truly offers the best of convenience and community!
About This Property
1059 Westmount Avenue, Mississauga, L5E 1X5
Home Overview
Basic Information
Walk around the neighborhood
1059 Westmount Avenue, Mississauga, L5E 1X5
Shally Shi
Sales Representative, Dolphin Realty Inc
English, Mandarin
Residential ResaleProperty ManagementPre Construction
Mortgage Information
Estimated Payment
$0 Principal and Interest
 Walk Score for 1059 Westmount Avenue
Walk Score for 1059 Westmount Avenue

Book a Showing
Tour this home with Shally
Frequently Asked Questions
Can't find what you're looking for? Contact our support team for more information.
See the Latest Listings by Cities
1500+ home for sale in Ontario

Looking for Your Perfect Home?
Let us help you find the perfect home that matches your lifestyle
