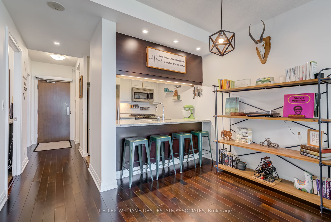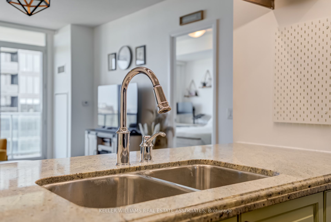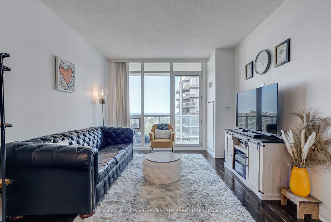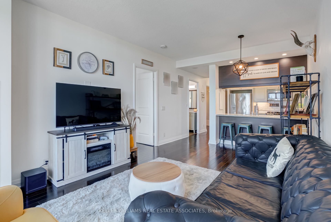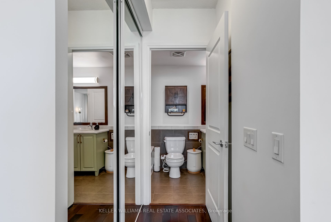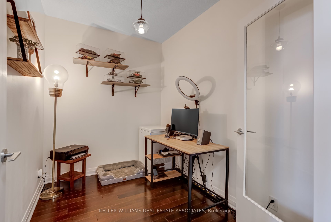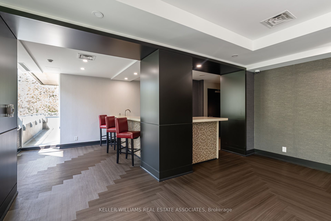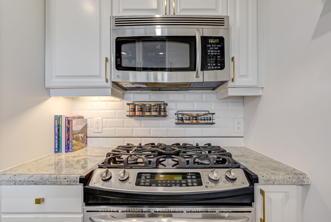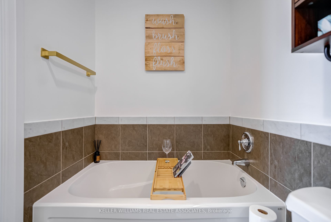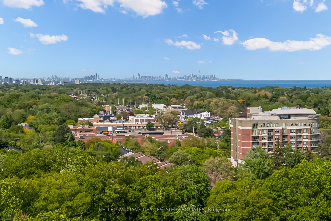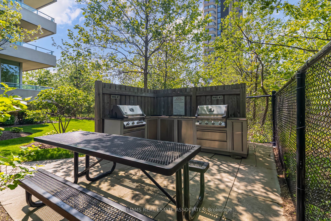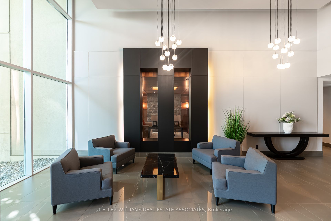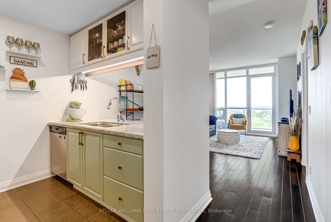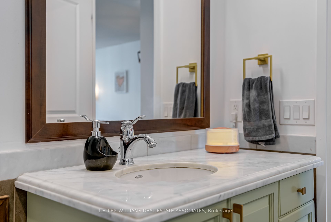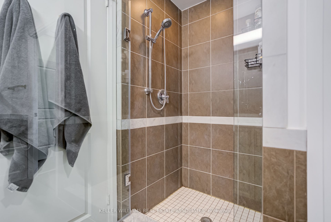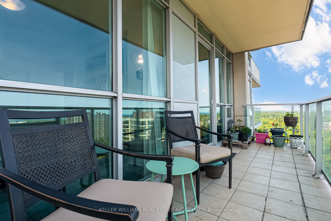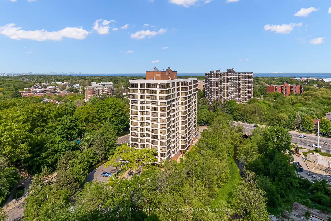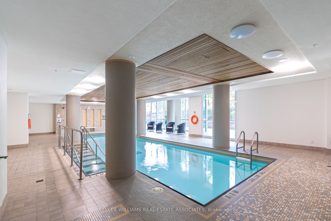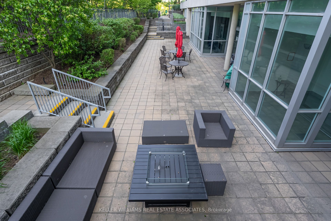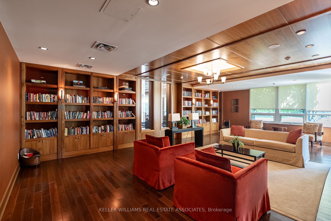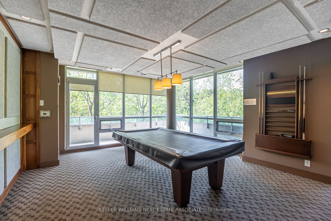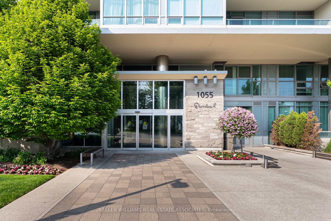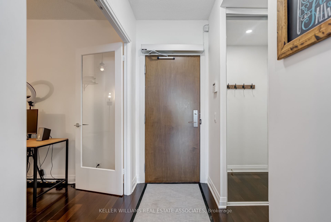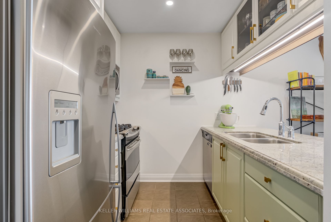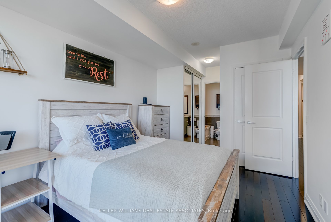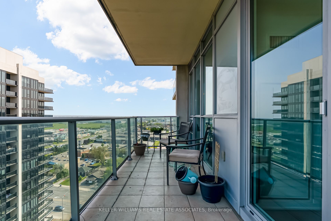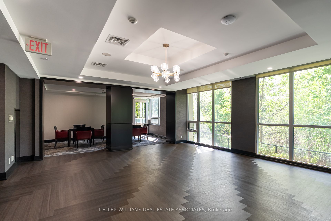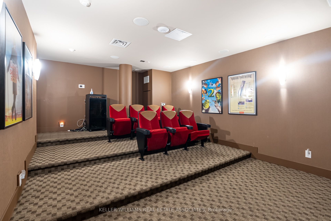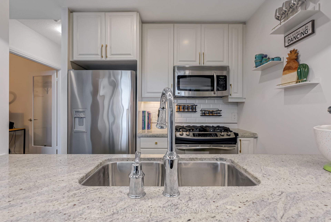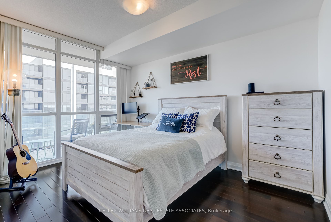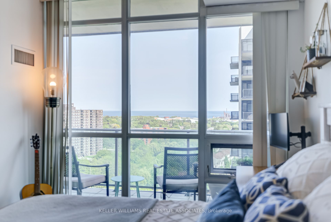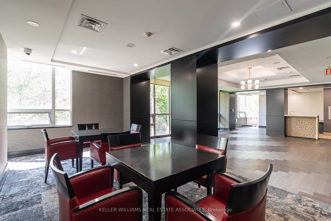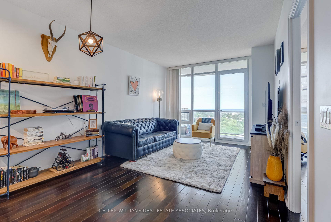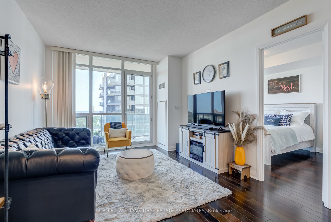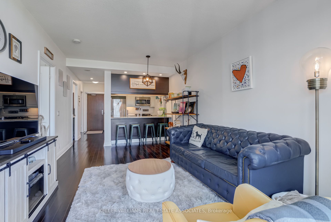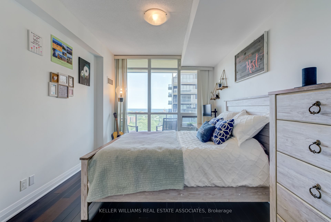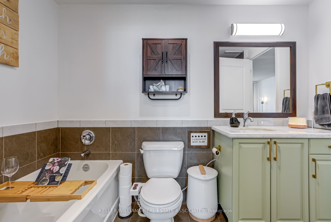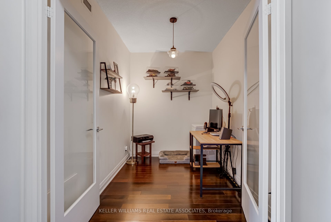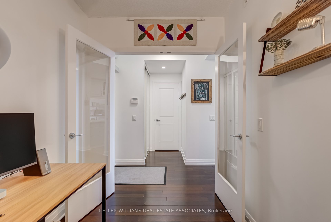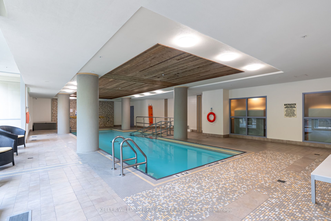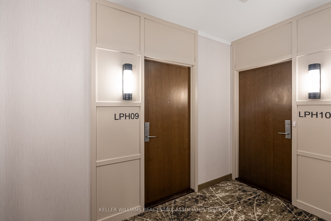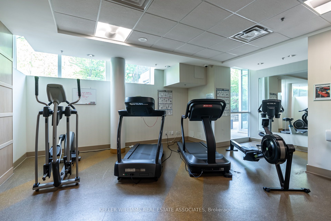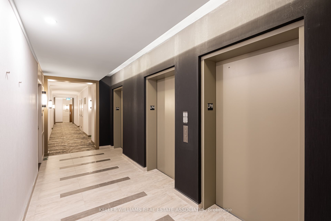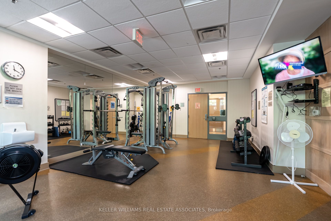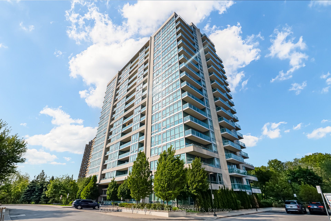
$600,000
Est. Payment
$2,292/mo*
*Based on 20% down, 4% interest, 30-year term
Listed by KELLER WILLIAMS REAL ESTATE ASSOCIATES
Condo Apartment•MLS #W12195165•New
Included in Maintenance Fee:
Water
CAC
Parking
Heat
Price comparison with similar homes in Mississauga
Compared to 193 similar homes
12.7% Higher↑
Market Avg. of (193 similar homes)
$532,595
Note * Price comparison is based on the similar properties listed in the area and may not be accurate. Consult licences real estate agent for accurate comparison
Room Details
| Room | Features | Level |
|---|---|---|
Living Room 5.69 × 3.47 m | Combined w/DiningHardwood FloorW/O To Balcony | Flat |
Dining Room 5.69 × 3.47 m | Combined w/LivingHardwood FloorPot Lights | Flat |
Primary Bedroom 4.11 × 3.04 m | Hardwood FloorHis and Hers ClosetsSemi Ensuite | Flat |
Kitchen 2.59 × 2.34 m | Granite CountersStainless Steel ApplBreakfast Bar | Flat |
Client Remarks
Stunning Lower Penthouse with Breathtaking Lake & City Views. Welcome to this beautifully upgraded 1-bedroom plus den Stonebrook condo in a highly sought-after location, just a 3 minute walk to Clarkson GO Train Station. Spanning 730 sq. ft., with a fabulous 124 sq. ft. balcony, this suite offers a functional open-concept layout with 9 ft ceilings, and floor-to-ceiling windows that fill the space with natural light and provide sweeping views of Lake Ontario and the Toronto skyline.The modern kitchen features refaced cabinetry, a gas stove, and granite countertops. The upgraded bathroom complements the kitchen with refaced cabinets, marble counters, and features a walk-in shower and separate tub. The den is a separate room with French doors- an ideal multi-purpose space, perfect as a second bedroom or a dedicated work-from-home office. Step outside onto the expansive private balcony, where you can enjoy serene lake views and the stunning city skyline and beautiful morning sun rises. Stonebrook is an elegant, well managed building with recently renovated common areas and it's perfect for dog lovers- the building allows for most sized dogs and there is a convenient "dog spa" which allows you to give your pet a shower after returning from the two off leash parks in the neighbourhood. Other amenities include: a 24 hr. concierge, beautiful BBQ patio with lounge area, full gym, indoor pool and sauna, recently renovated party room, guest suites, library, games room, and hobby room. There's a vibrant community with regular social events such as trivia nights, wine nights, cards nights, and wine tasting event trips. Bell cable & internet package included in maintenance fees.
About This Property
1055 Southdown Road, Mississauga, L5J 0A3
Home Overview
Basic Information
Amenities
Game Room
Guest Suites
Gym
Indoor Pool
Party Room/Meeting Room
Walk around the neighborhood
1055 Southdown Road, Mississauga, L5J 0A3
Shally Shi
Sales Representative, Dolphin Realty Inc
English, Mandarin
Residential ResaleProperty ManagementPre Construction
Mortgage Information
Estimated Payment
$0 Principal and Interest
 Walk Score for 1055 Southdown Road
Walk Score for 1055 Southdown Road

Book a Showing
Tour this home with Shally
Frequently Asked Questions
Can't find what you're looking for? Contact our support team for more information.
See the Latest Listings by Cities
1500+ home for sale in Ontario

Looking for Your Perfect Home?
Let us help you find the perfect home that matches your lifestyle
