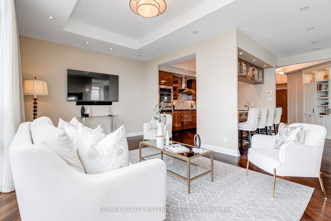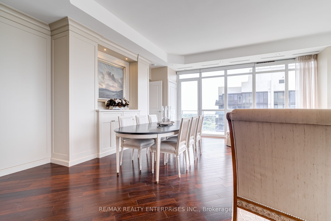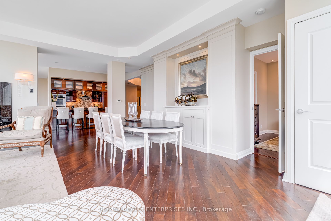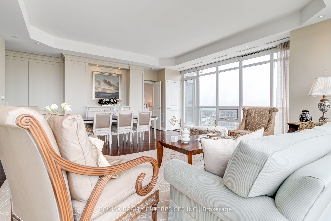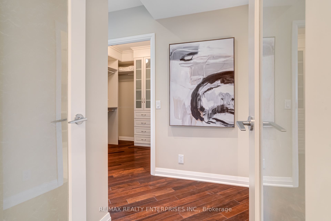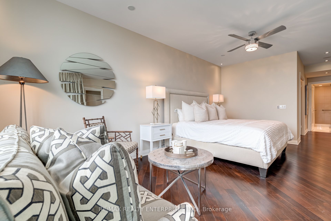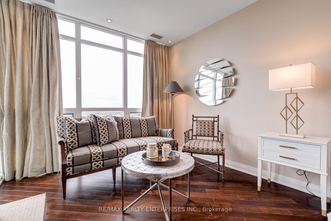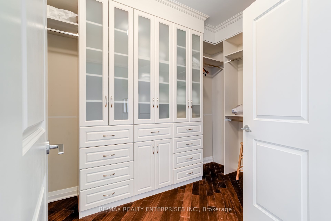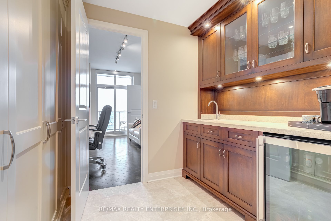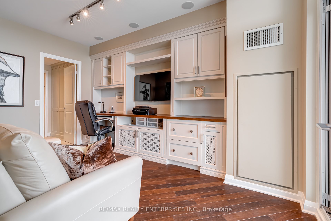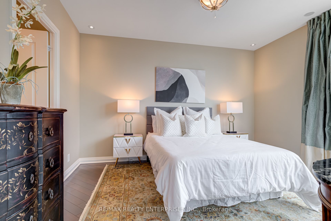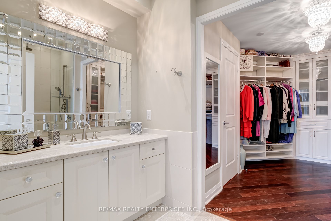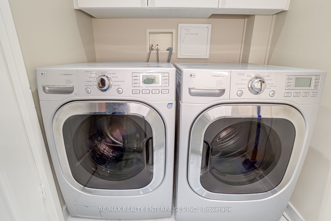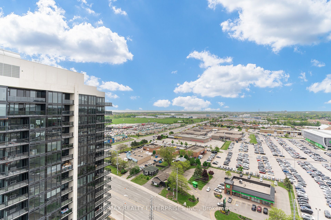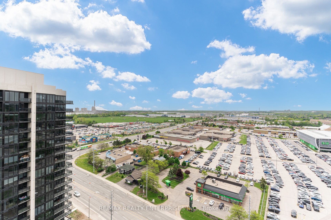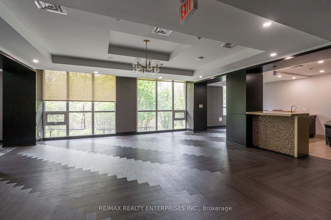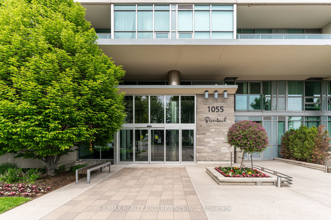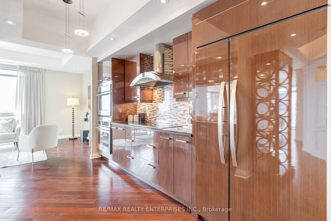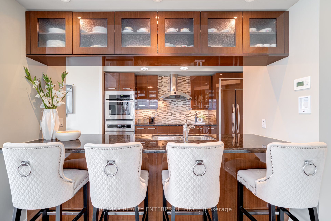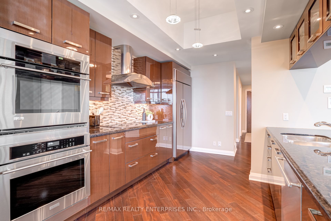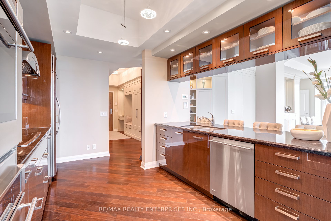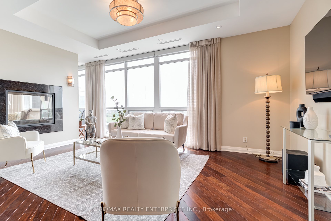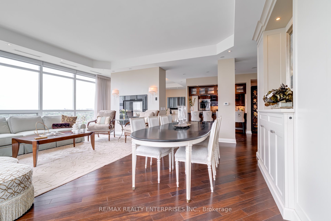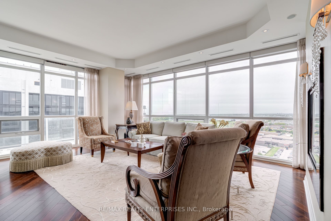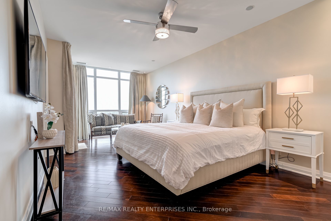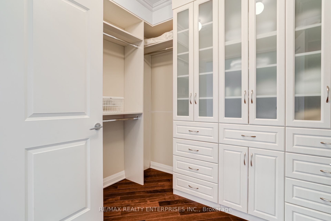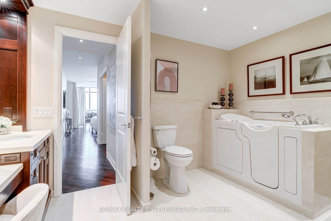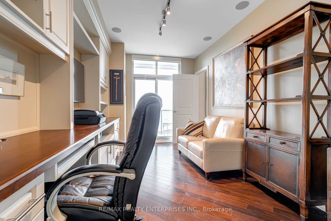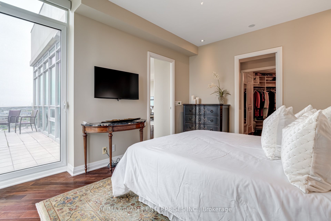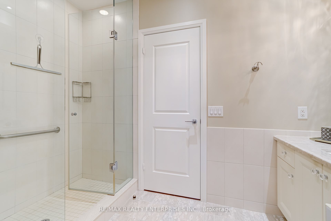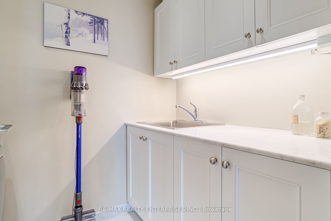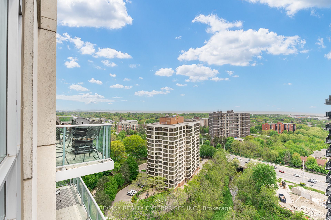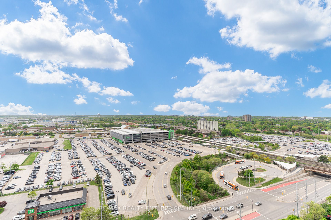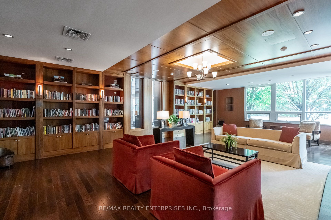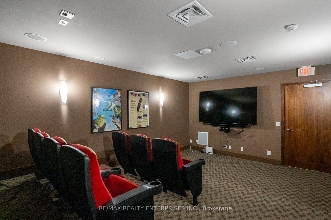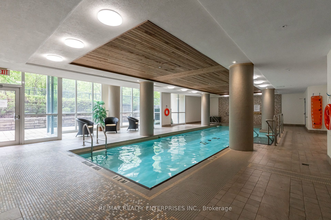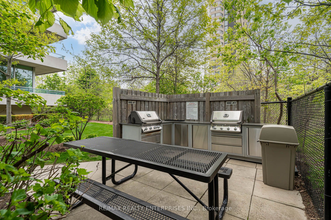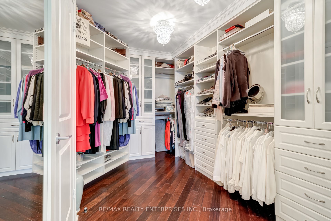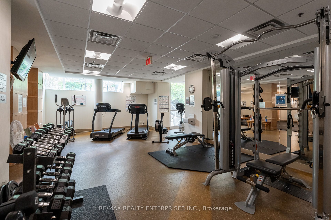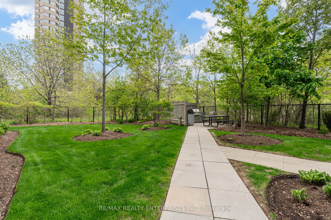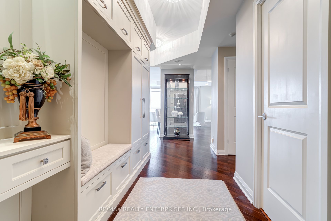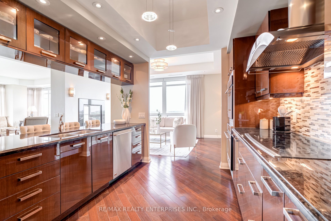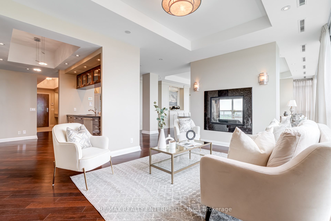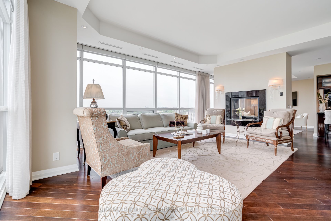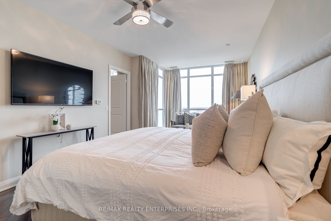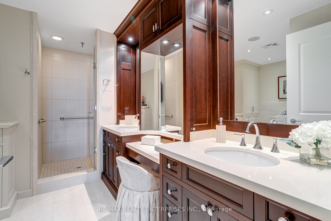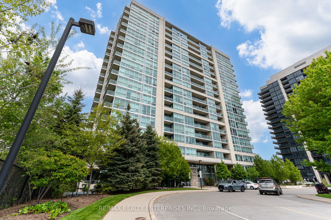
$1,499,000
Est. Payment
$5,725/mo*
*Based on 20% down, 4% interest, 30-year term
Listed by RE/MAX REALTY ENTERPRISES INC.
Condo Apartment•MLS #W12180034•New
Included in Maintenance Fee:
Heat
Water
Cable TV
CAC
Common Elements
Building Insurance
Parking
Price comparison with similar homes in Mississauga
Compared to 9 similar homes
22.9% Higher↑
Market Avg. of (9 similar homes)
$1,219,199
Note * Price comparison is based on the similar properties listed in the area and may not be accurate. Consult licences real estate agent for accurate comparison
Room Details
| Room | Features | Level |
|---|---|---|
Living Room 6.15 × 3.68 m | Hardwood FloorCombined w/DiningGas Fireplace | Flat |
Dining Room 5.87 × 3.03 m | Hardwood FloorW/O To BalconyWindow Floor to Ceiling | Flat |
Kitchen 6.15 × 6.15 m | Hardwood FloorBreakfast BarB/I Appliances | Flat |
Primary Bedroom 3.5 × 6.26 m | Hardwood Floor5 Pc EnsuiteW/O To Balcony | Flat |
Bedroom 2 4.21 × 3.52 m | Hardwood Floor3 Pc EnsuiteWalk-In Closet(s) | Flat |
Client Remarks
Stunning executive condo with over 2400 sq ft of space. 2 bedrooms at opposite ends of the unit each with an ensuite washroom and separate dressing rooms; formal living room with 2-sided gas fireplace; family room; den/home office with built-in cabinetry and walkout to balcony; wet bar with fridge and pantry storage; laundry room with deep sink and full size appliances; 4 walk-outs to 2 balconies; gas bbq hook up (yes, you can have your own BBQ on your balcony!); 2 parking spots (on P1, close to entry door) and an oversized locker. Extensive renovations were completed throughout including integrated storage cabinets, synchronized electric blinds, custom draperies on the floor to ceiling windows and beautiful light fixtures. Every room has been thoughtfully finished with integrated cabinetry including security features. There is an electric lift for a 65 inch television hidden in the cabinetry by the dining room table! Primary ensuite bath includes a 2 sinks, make-up counter, separate shower and a step in, seated whirlpool tub. 10 foot coffered ceilings, speakers throughout. Heat, water, a/c, cable, internet (Bell Fibe), parking, locker, natural gas (for fireplace and BBQ) included in the monthly maintenance fee. Located within walking distance of ORC, Clarkson GO and shopping. 5 minutes to the QEW. Fantastic location with expansive south and west views. Pet restrictions in place. Building amenities include: indoor pool, exercise room, movie room, billiards room, party room, library, outdoor patio with separate BBQ area and pet washing station.
About This Property
1055 Southdown Road, Mississauga, L5J 0A3
Home Overview
Basic Information
Amenities
BBQs Allowed
Bike Storage
Concierge
Indoor Pool
Guest Suites
Visitor Parking
Walk around the neighborhood
1055 Southdown Road, Mississauga, L5J 0A3
Shally Shi
Sales Representative, Dolphin Realty Inc
English, Mandarin
Residential ResaleProperty ManagementPre Construction
Mortgage Information
Estimated Payment
$0 Principal and Interest
 Walk Score for 1055 Southdown Road
Walk Score for 1055 Southdown Road

Book a Showing
Tour this home with Shally
Frequently Asked Questions
Can't find what you're looking for? Contact our support team for more information.
See the Latest Listings by Cities
1500+ home for sale in Ontario

Looking for Your Perfect Home?
Let us help you find the perfect home that matches your lifestyle
