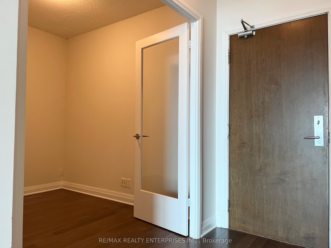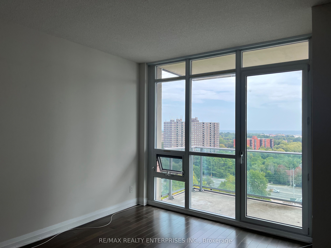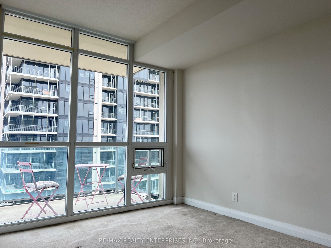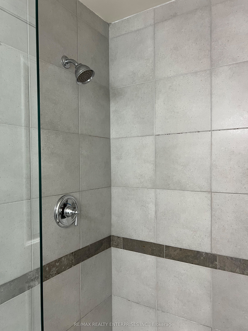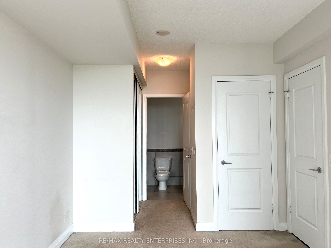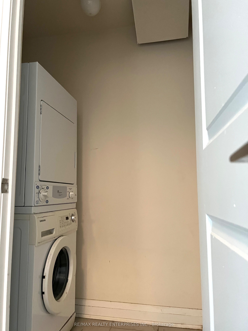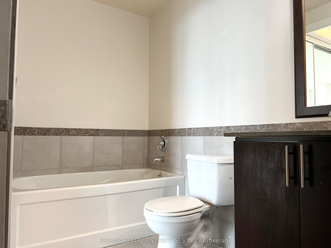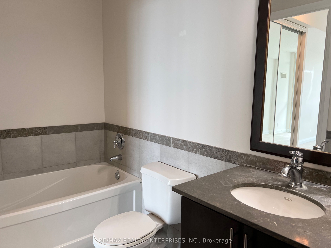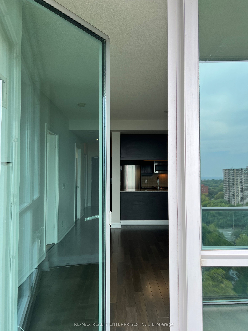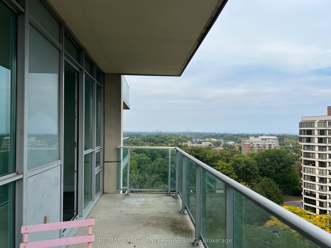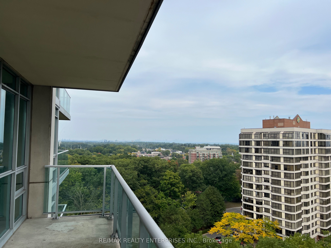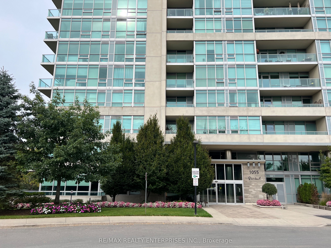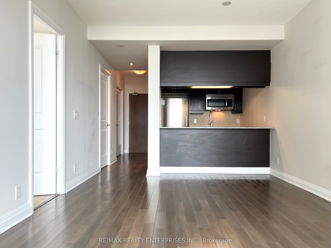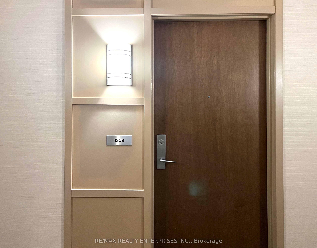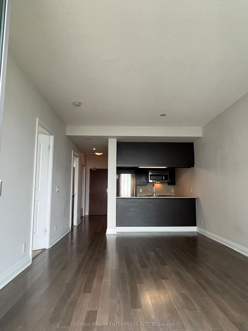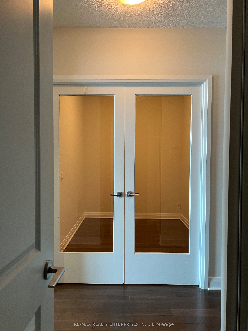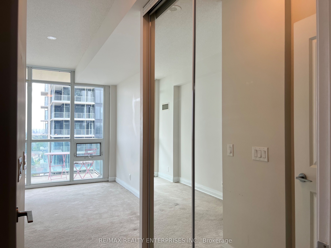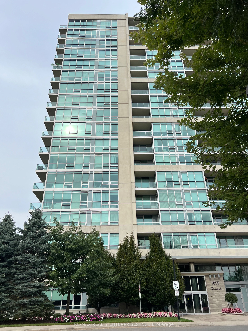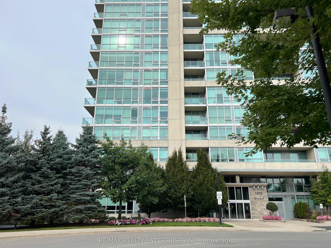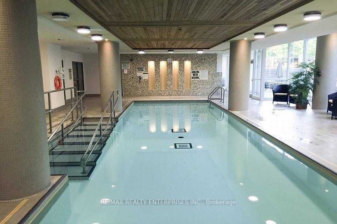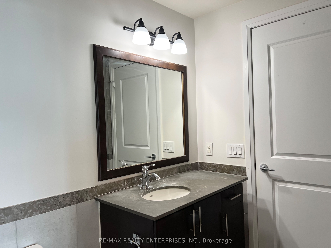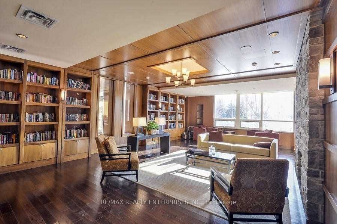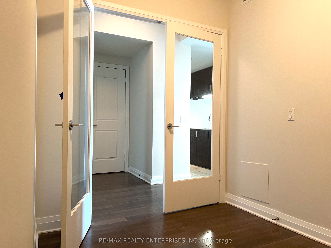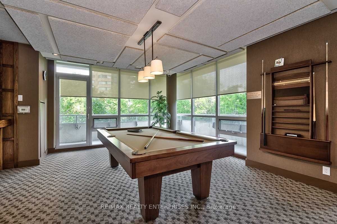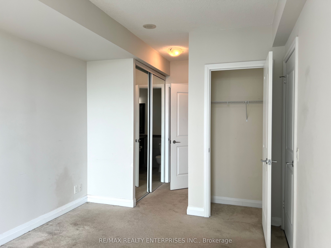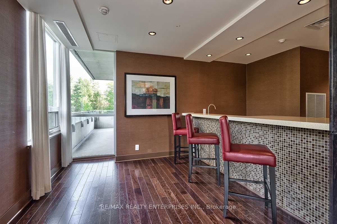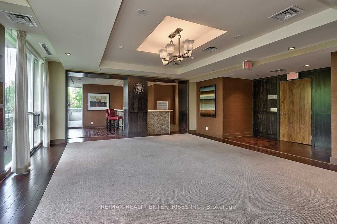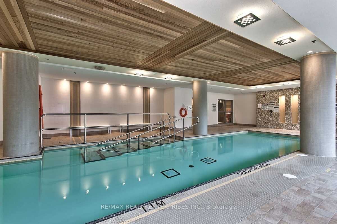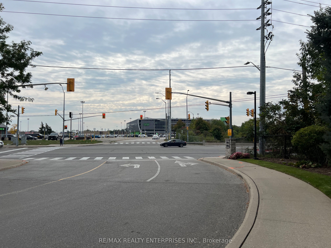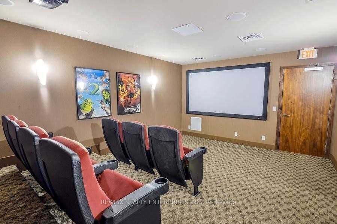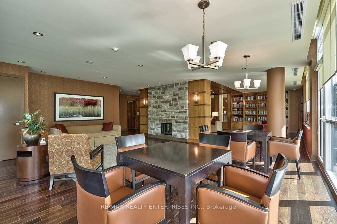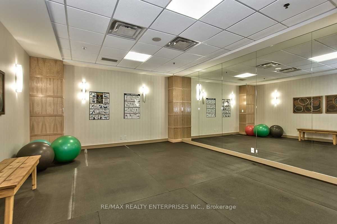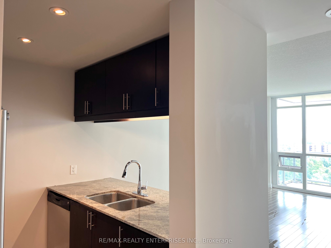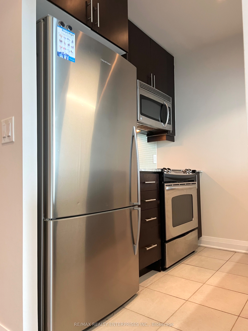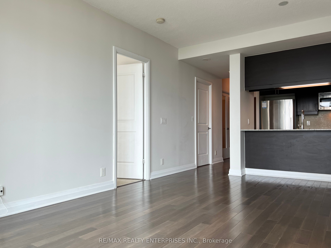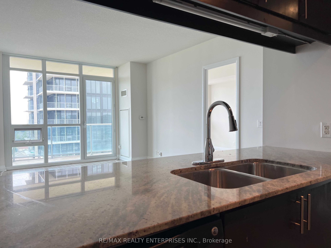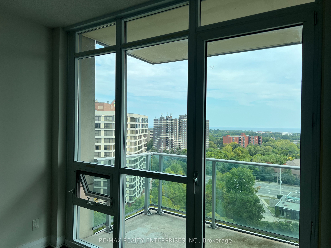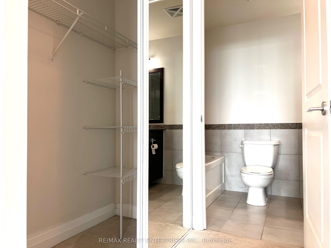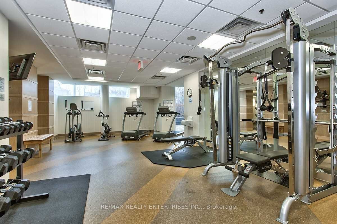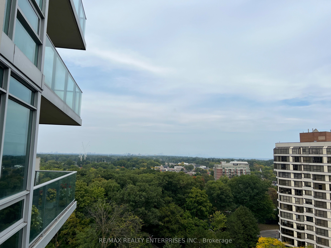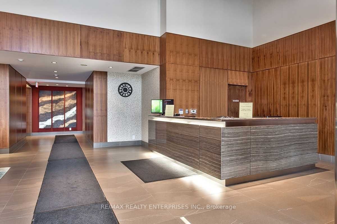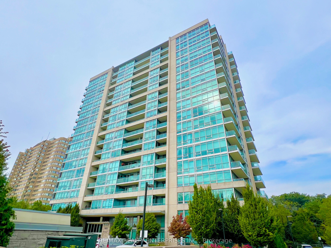
$2,500 /mo
Listed by RE/MAX REALTY ENTERPRISES INC.
Condo Apartment•MLS #W12036371•New
Room Details
| Room | Features | Level |
|---|---|---|
Living Room 18.66 × 11.38 m | Hardwood FloorW/O To BalconyCombined w/Dining | Flat |
Dining Room 18.66 × 11.38 m | Hardwood FloorBreakfast BarOpen Concept | Flat |
Kitchen 8.99 × 7.97 m | Stainless Steel Appl | Flat |
Bedroom 13.48 × 9.97 m | Semi EnsuiteDouble ClosetLarge Window | Flat |
Client Remarks
Welcome to #1309 at 1055 Stonebrook Rd, a beautifully designed one-bedroom suite with a den. The kitchen boasts stainless steel appliances, granite countertops, ample cabinetry, and a breakfast bar spacious enough for three stools. The primary bedroom is carpeted and features a large sliding mirror door closet, additional coat closet, and floor-to-ceiling windows that flood the space with natural light. A den with glass French doors provides the perfect office setup. The semi-ensuite 4-piece bathroom includes a separate glass-enclosed shower, bathtub, and vanity with storage. Enjoy hardwood floors in the living and dining area, large windows with southeast exposure, and access to a 124 SQFT balcony with stunning views of Lake Ontario and the Toronto skyline. This unit is situated in the charming community of Clarkson Village, known for its unique small businesses and fantastic restaurants, all just a short walk away. The location is ideal, with the Clarkson GO station only a three-minute walk from your door. A large grocery store, pharmacy, and LCBO are also conveniently located just a ten-minute walk away. The building offers a range of amenities, including an indoor pool, exercise room, party room, theatre, and 24-hour concierge service for enhanced security.
About This Property
1055 Southdown Road, Mississauga, L5J 0A3
Home Overview
Basic Information
Amenities
Concierge
Exercise Room
Guest Suites
Gym
Indoor Pool
Walk around the neighborhood
1055 Southdown Road, Mississauga, L5J 0A3
Shally Shi
Sales Representative, Dolphin Realty Inc
English, Mandarin
Residential ResaleProperty ManagementPre Construction
 Walk Score for 1055 Southdown Road
Walk Score for 1055 Southdown Road

Book a Showing
Tour this home with Shally
Frequently Asked Questions
Can't find what you're looking for? Contact our support team for more information.
Check out 100+ listings near this property. Listings updated daily
See the Latest Listings by Cities
1500+ home for sale in Ontario

Looking for Your Perfect Home?
Let us help you find the perfect home that matches your lifestyle
