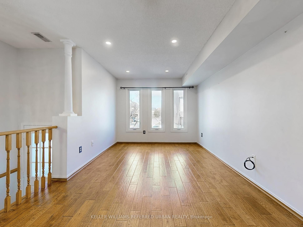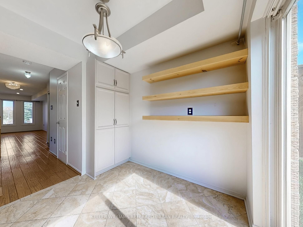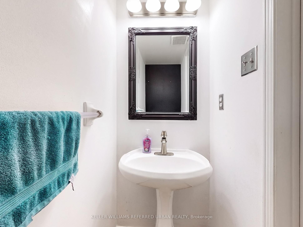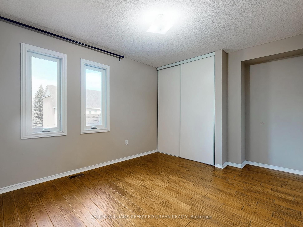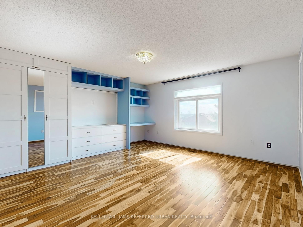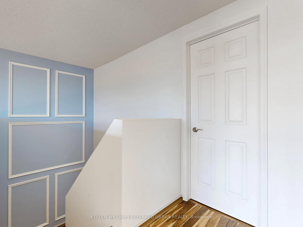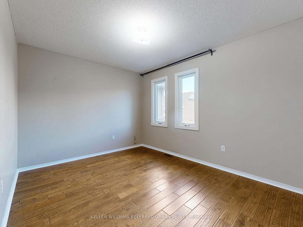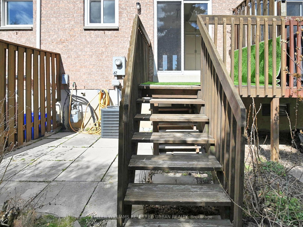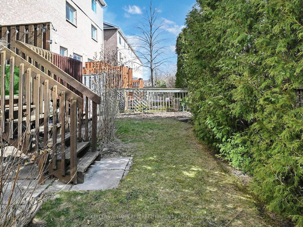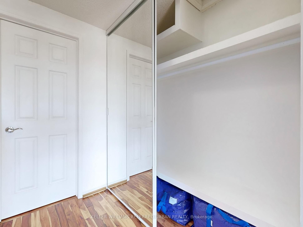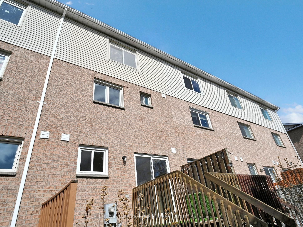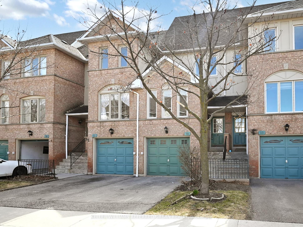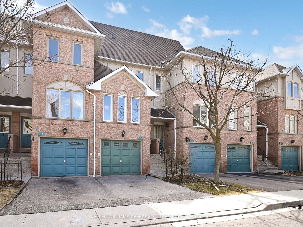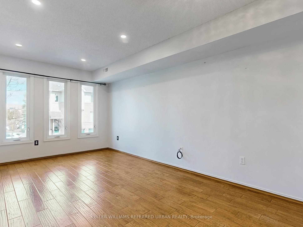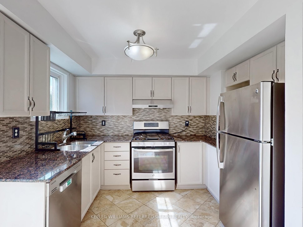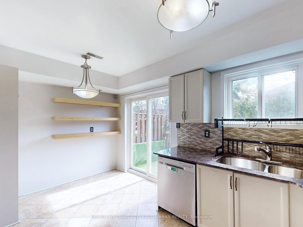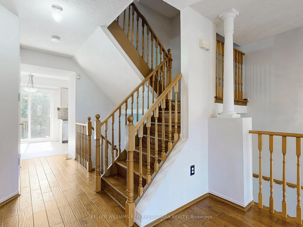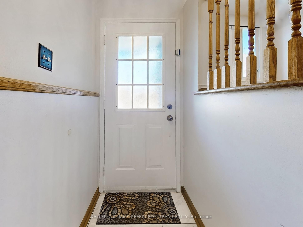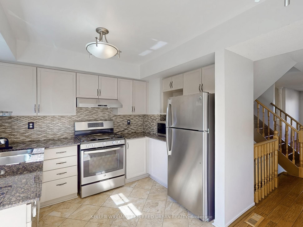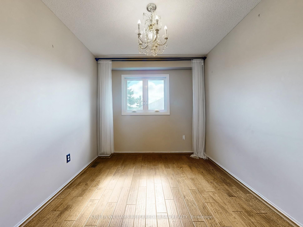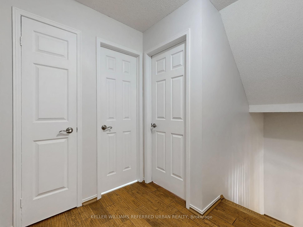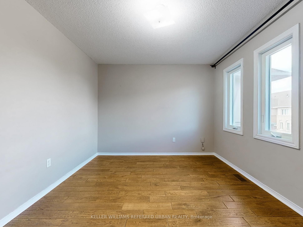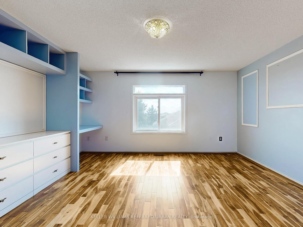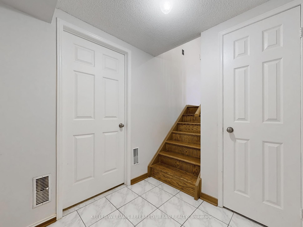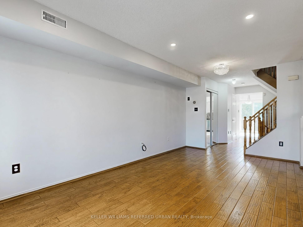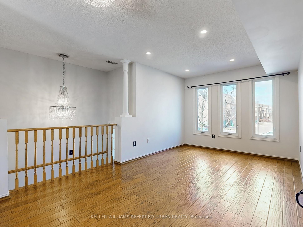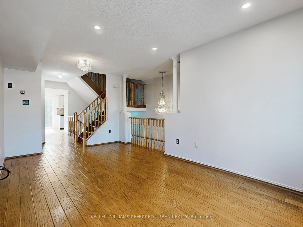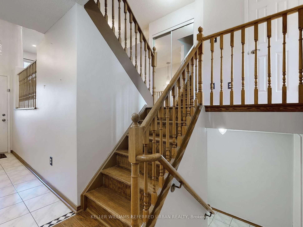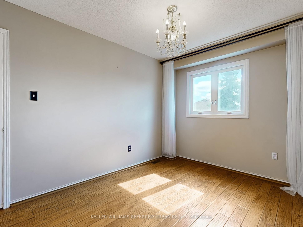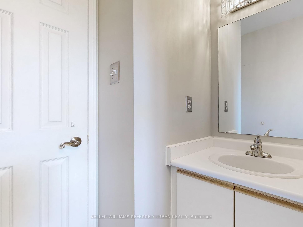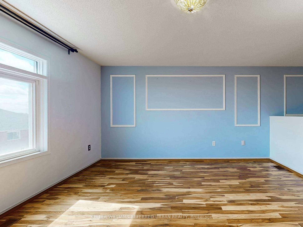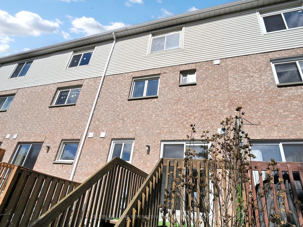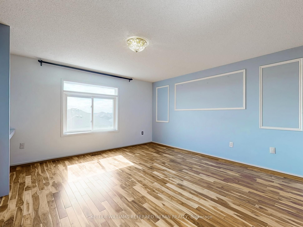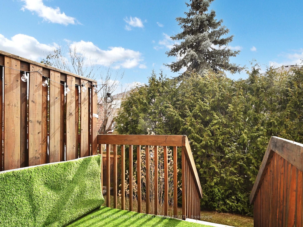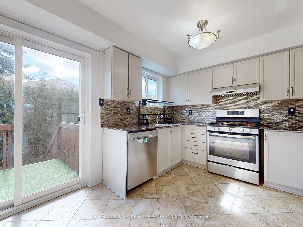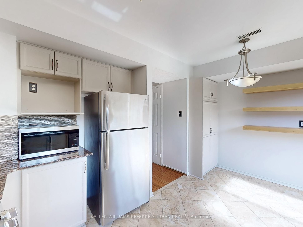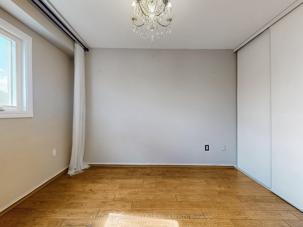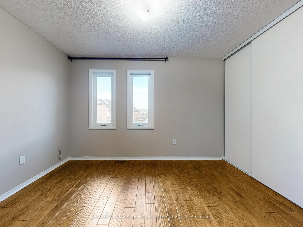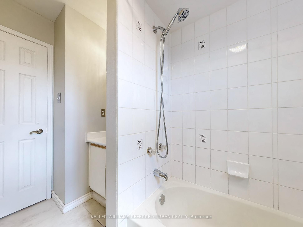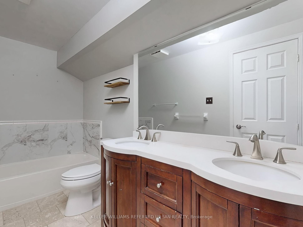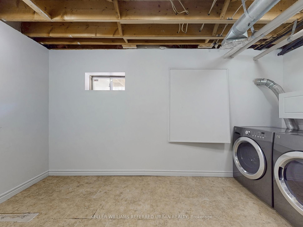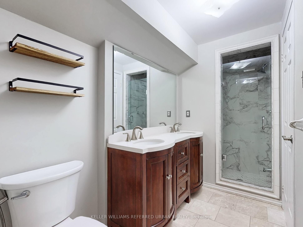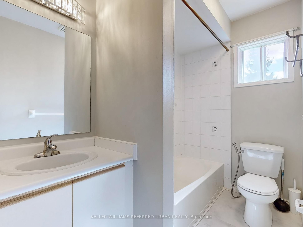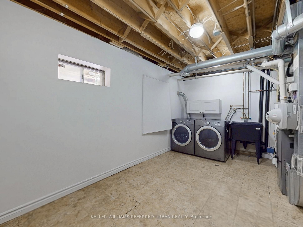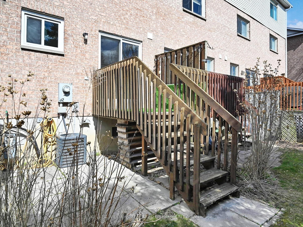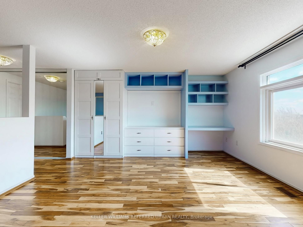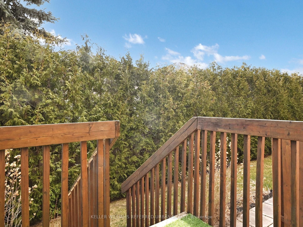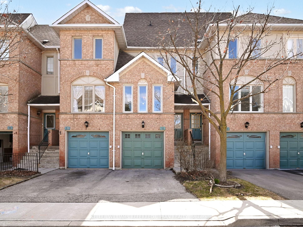
$3,500 /mo
Listed by KELLER WILLIAMS REFERRED URBAN REALTY
Condo Townhouse•MLS #W12071939•New
Room Details
| Room | Features | Level |
|---|---|---|
Living Room 5.4 × 3.05 m | Hardwood FloorLarge WindowCombined w/Dining | Main |
Dining Room 5.4 × 3.05 m | Hardwood FloorOpen ConceptCombined w/Living | Main |
Kitchen 4.42 × 2.85 m | Ceramic FloorStainless Steel ApplOverlooks Backyard | Main |
Bedroom 2 3.65 × 3.05 m | Hardwood FloorLarge WindowLarge Closet | Second |
Bedroom 3 3.35 × 1 m | Hardwood FloorLarge WindowLarge Closet | Second |
Primary Bedroom 4.5 × 4.2 m | Hardwood Floor4 Pc EnsuiteWainscoting | Third |
Client Remarks
Sophisticated 3-bed, 3-bath townhome in the coveted Rick Hansen School District and vibrant Heartland area. This sun-drenched home features an open-concept layout with hardwood floors, elegant living/dining space, and a modern kitchen with gas stove, granite counters, and breakfast area overlooking a private garden deck.Upstairs, two well-appointed bedrooms with double closets are complemented by a sleek 4-piece bath. The third-floor primary suite is a luxurious haven, showcasing west-facing views, dual closets, and a beautifully renovated ensuite with a glass-enclosed shower. Every detail is designed to offer a seamless blend of style, comfort, and privacy. Short Term (6 Months) Also available and can be partially furnished.
About This Property
1050 Bristol Road, Mississauga, L5V 2E8
Home Overview
Basic Information
Walk around the neighborhood
1050 Bristol Road, Mississauga, L5V 2E8
Shally Shi
Sales Representative, Dolphin Realty Inc
English, Mandarin
Residential ResaleProperty ManagementPre Construction
 Walk Score for 1050 Bristol Road
Walk Score for 1050 Bristol Road

Book a Showing
Tour this home with Shally
Frequently Asked Questions
Can't find what you're looking for? Contact our support team for more information.
See the Latest Listings by Cities
1500+ home for sale in Ontario

Looking for Your Perfect Home?
Let us help you find the perfect home that matches your lifestyle
