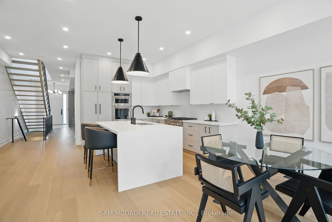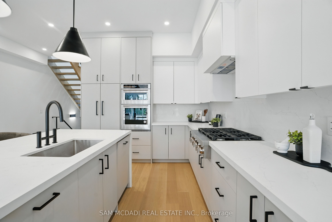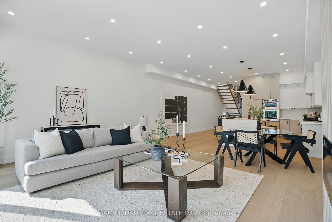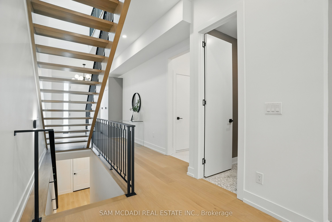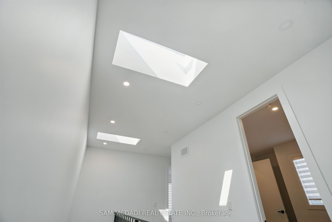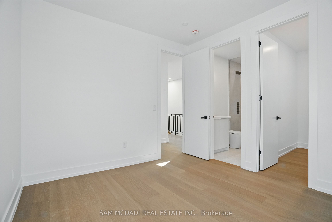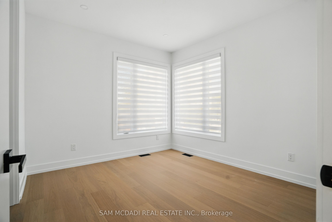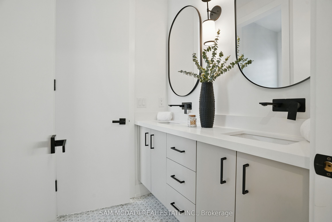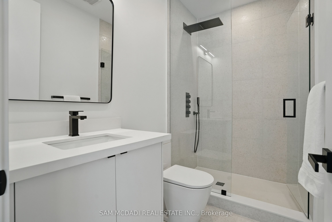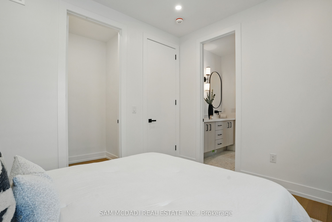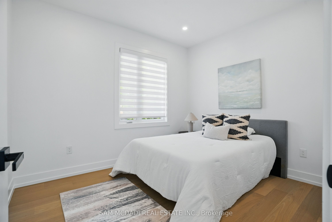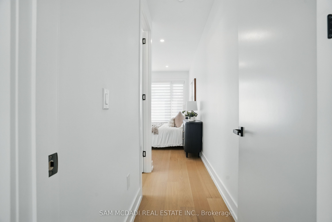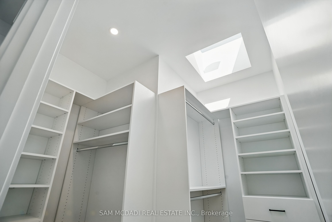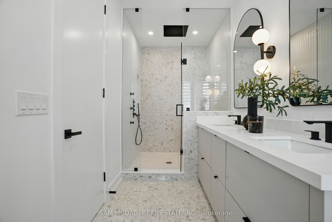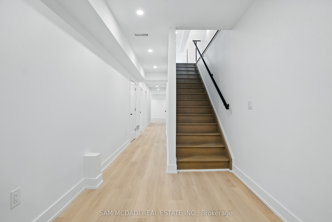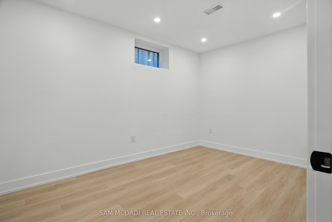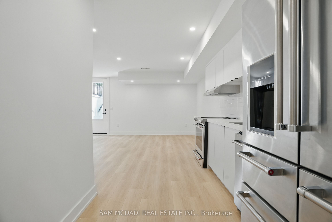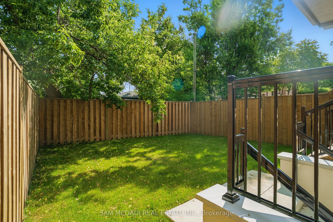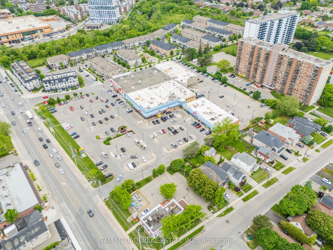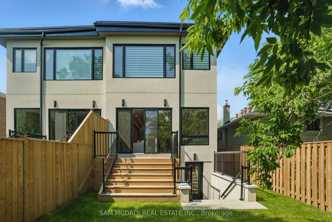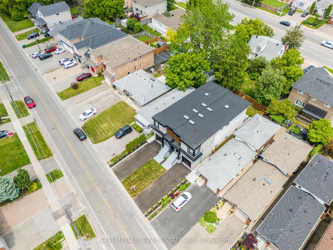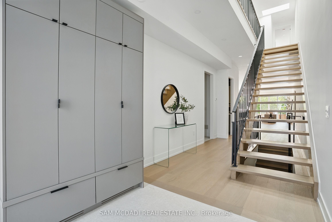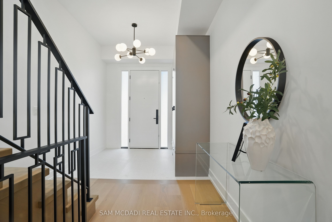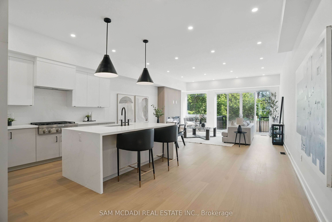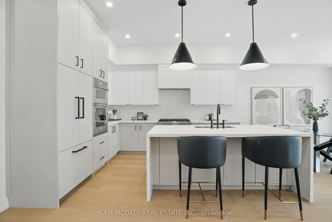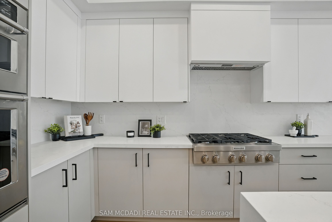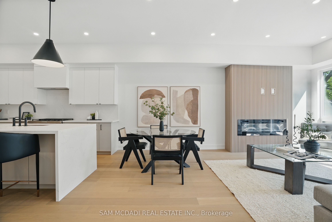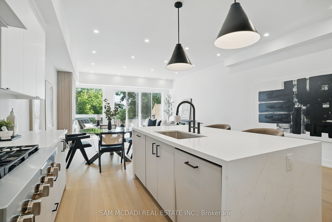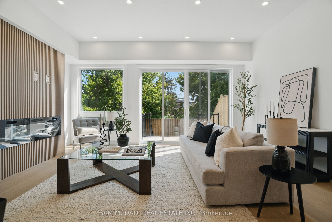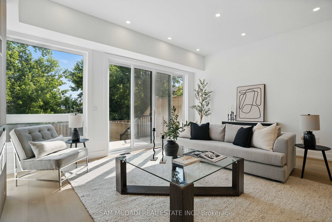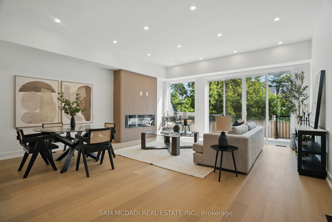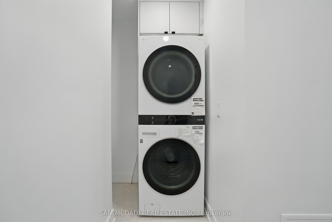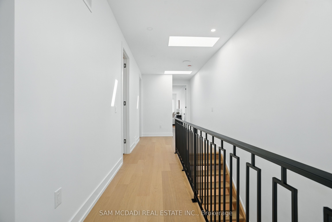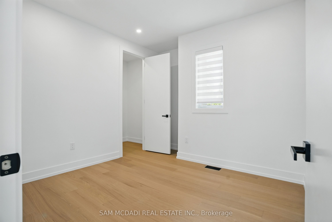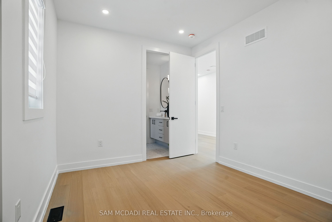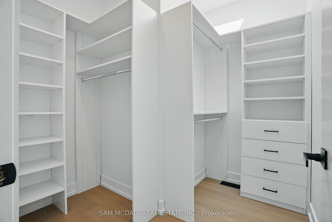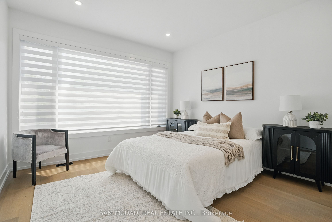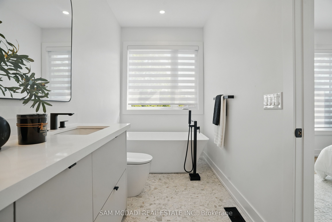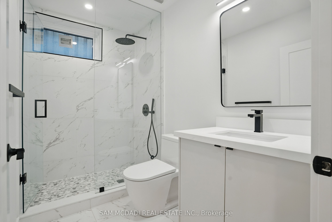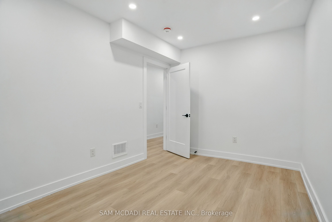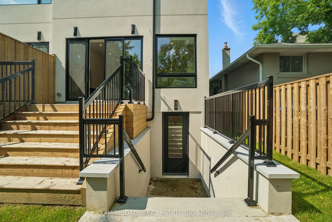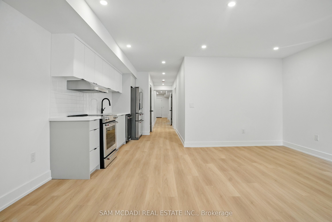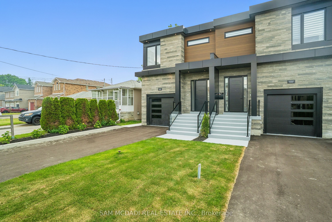
$1,699,000
Est. Payment
$6,489/mo*
*Based on 20% down, 4% interest, 30-year term
Listed by SAM MCDADI REAL ESTATE INC.
Semi-Detached •MLS #W12217601•New
Price comparison with similar homes in Mississauga
Compared to 3 similar homes
-15.7% Lower↓
Market Avg. of (3 similar homes)
$2,016,000
Note * Price comparison is based on the similar properties listed in the area and may not be accurate. Consult licences real estate agent for accurate comparison
Room Details
| Room | Features | Level |
|---|---|---|
Kitchen 2.32 × 4.17 m | B/I AppliancesQuartz CounterCentre Island | Main |
Living Room 5.16 × 5.06 m | FireplaceCombined w/KitchenW/O To Deck | Main |
Primary Bedroom 3.7 × 6.73 m | 5 Pc EnsuiteWalk-In Closet(s)Large Window | Second |
Bedroom 2 2.99 × 3.47 m | Semi EnsuiteClosetWindow | Second |
Bedroom 3 3.61 × 3.33 m | Semi EnsuiteWalk-In Closet(s)Window | Second |
Bedroom 4 3.28 × 3.49 m | 3 Pc EnsuiteWalk-In Closet(s)Large Window | Second |
Client Remarks
Set your sights on 1039 Caven Street! Nestled in the vibrant Lakeview neighbourhood, this 4+1 bedroom, 5-bath semi is only moments from the upcoming Lakeview Village waterfront, minutes to Port Credits' buzzing patios, and steps from lush lakefront trails. It offers that rare trifecta: style, space, and location. From the moment you step inside, the open-concept main floor makes a statement, airy, sun-filled, and effortlessly stylish. Hardwood floors guide you through a space designed for both hosting and relaxing. The gourmet kitchen features premium built-ins, waterfall quartz counters, and a centre island made for slow mornings and lively dinner parties. The living area, warmed by a fireplace, spills out to the backyard deck, your private escape for sunset cocktails or weekend brunches. Above, the primary suite is a quiet indulgence, complete with a spa-inspired ensuite and a custom walk-in closet. Each additional bedroom is generously scaled, bathed in natural light, and ready to flex as a guest room, office, or kids space. Down below, versatility reigns. A fully finished lower level with a separate entrance, second kitchen, and a large family room that opens the door to multigenerational living, a nanny suite, or lucrative rental income. Convenience is key with a roughed in laundry room. And the real charm? The Lakeview lifestyle. Stroll to R.K. McMillan Park, explore the natural beauty of Rattray Marsh, or catch live music in Port Credit. With top-rated schools, golf clubs, GO Transit, and major highways all within reach, 1039 Caven is your invitation to elevate how and where you live.
About This Property
1039 Caven Street, Mississauga, L5G 4J3
Home Overview
Basic Information
Walk around the neighborhood
1039 Caven Street, Mississauga, L5G 4J3
Shally Shi
Sales Representative, Dolphin Realty Inc
English, Mandarin
Residential ResaleProperty ManagementPre Construction
Mortgage Information
Estimated Payment
$0 Principal and Interest
 Walk Score for 1039 Caven Street
Walk Score for 1039 Caven Street

Book a Showing
Tour this home with Shally
Frequently Asked Questions
Can't find what you're looking for? Contact our support team for more information.
See the Latest Listings by Cities
1500+ home for sale in Ontario

Looking for Your Perfect Home?
Let us help you find the perfect home that matches your lifestyle
