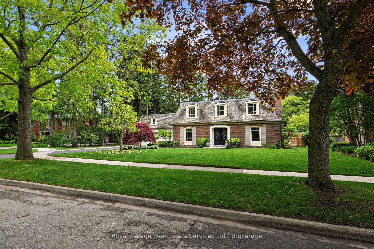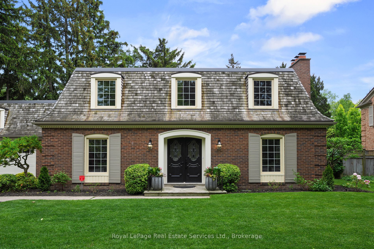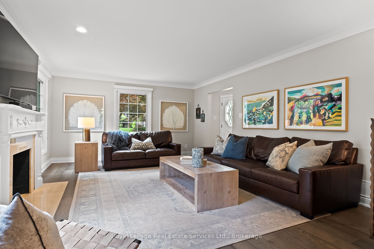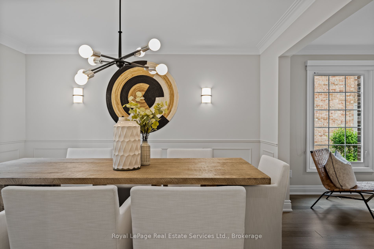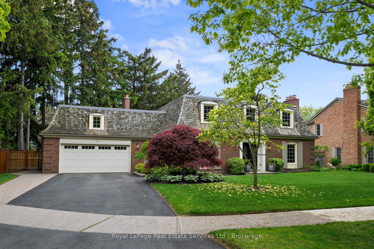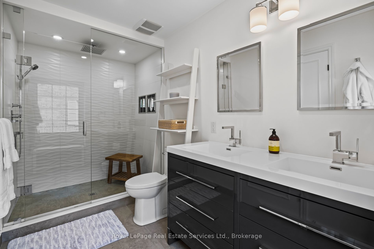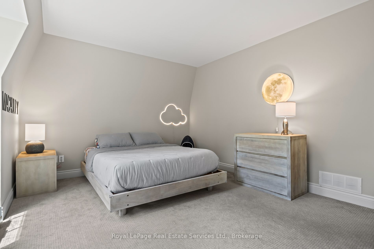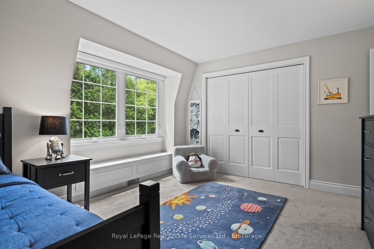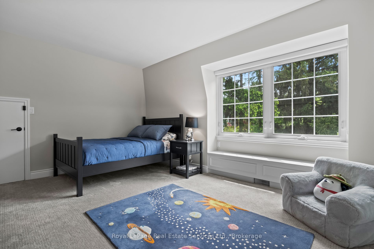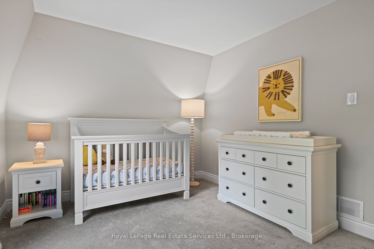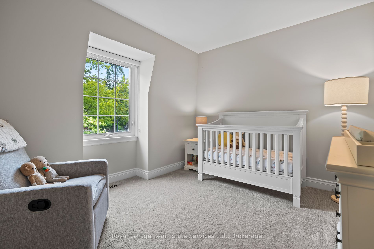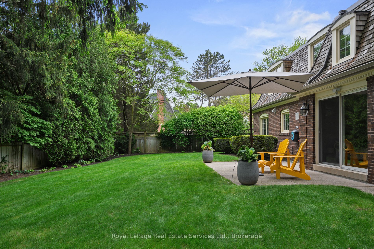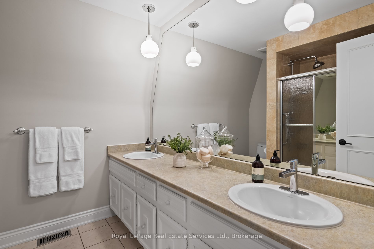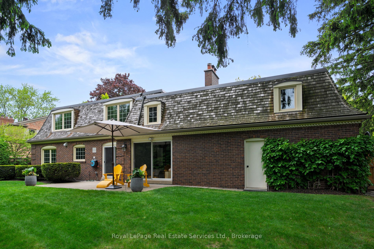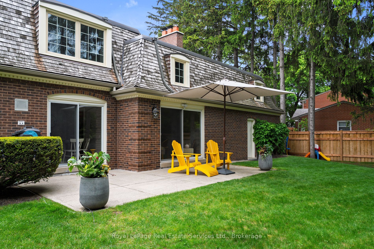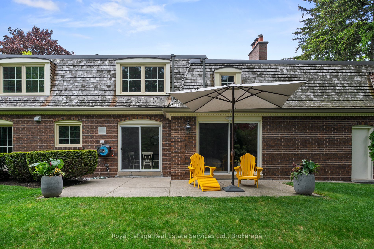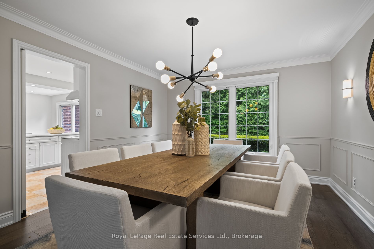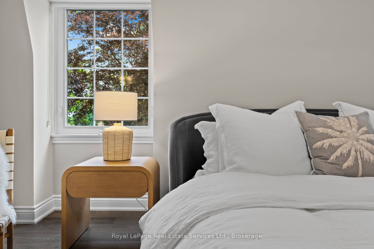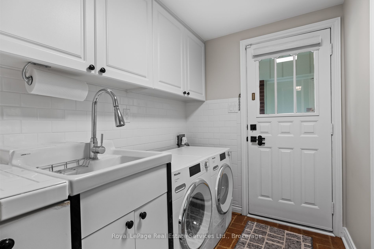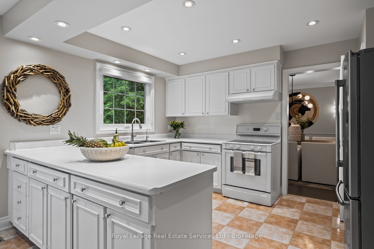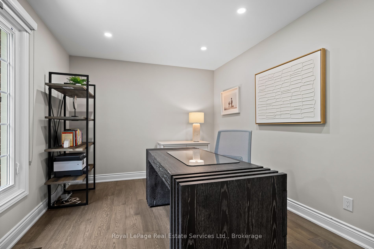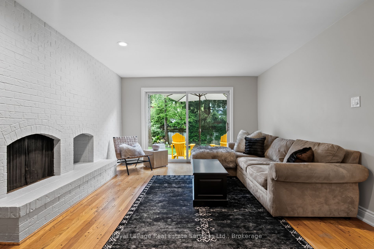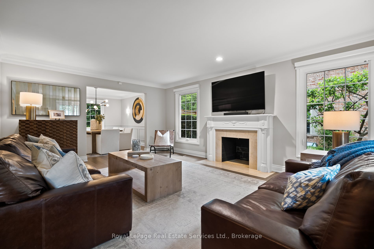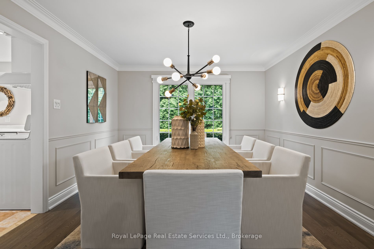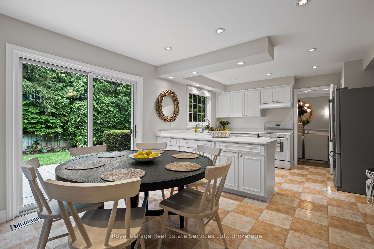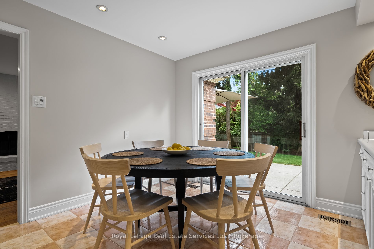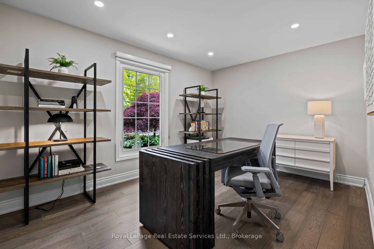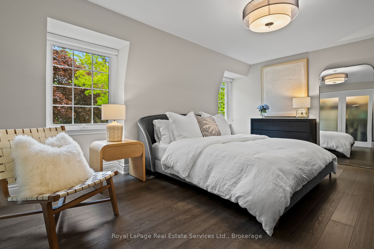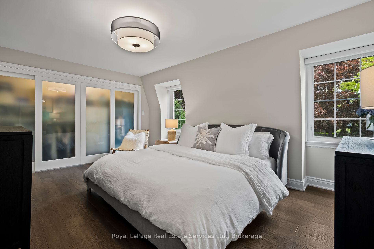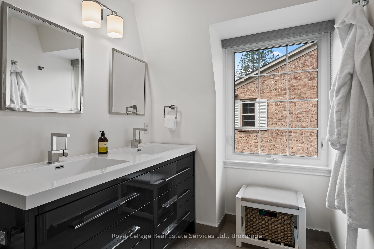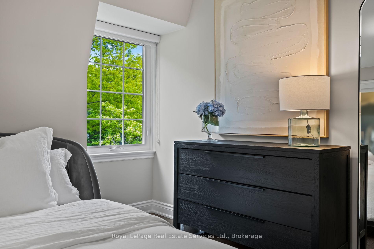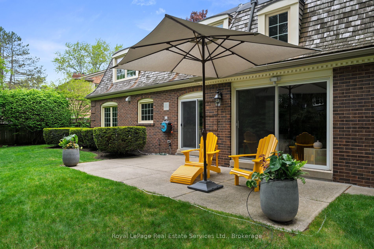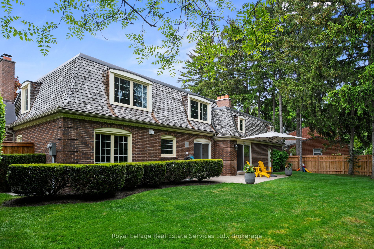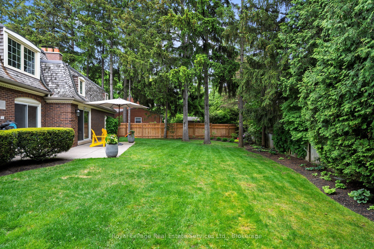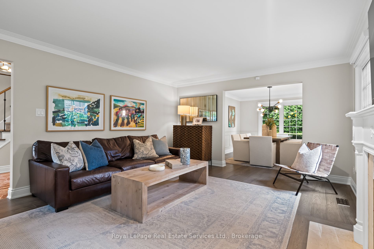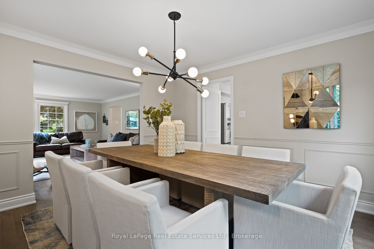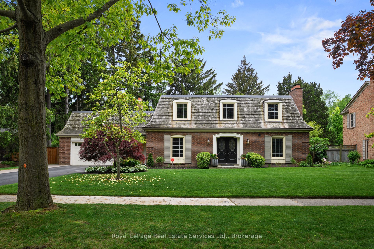
$2,449,000
Est. Payment
$9,354/mo*
*Based on 20% down, 4% interest, 30-year term
Listed by Royal LePage Real Estate Services Ltd., Brokerage
Detached•MLS #W12189838•New
Price comparison with similar homes in Mississauga
Compared to 143 similar homes
54.0% Higher↑
Market Avg. of (143 similar homes)
$1,590,639
Note * Price comparison is based on the similar properties listed in the area and may not be accurate. Consult licences real estate agent for accurate comparison
Room Details
| Room | Features | Level |
|---|---|---|
Kitchen 3.91 × 3.23 m | Main | |
Dining Room 3.91 × 3.61 m | Main | |
Living Room 6.07 × 4.22 m | Fireplace | Main |
Primary Bedroom 5.13 × 3.53 m | 4 Pc EnsuiteCloset | Second |
Bedroom 3.73 × 2.97 m | Closet | Second |
Bedroom 4.6 × 3.45 m | Closet | Second |
Client Remarks
Nestled in a quiet, child-friendly court in the beautiful setting of Lorne Park, this family home offers a serene, park-like atmosphere surrounded by mature trees and exceptional privacy. Situated on a wide, pool-sized lot, the property features a large driveway and a double car garage, making it both spacious and practical. Inside, the home is filled with upgrades and updates, showcasing a thoughtfully designed layout that includes a main floor office, a separate dining room and living room, family room and an inviting eat-in kitchen, ideal for both everyday living and entertaining. The home boasts two cozy wood-burning fireplaces and four generous-sized bedrooms, offering plenty of space for a growing family. For some quiet time escape to your completely renovated principal bedroom with hardwood floors, new built in closets and spa like bathroom. Located in a highly rated school district, its perfect for those seeking both comfort and quality education opportunities. Whether relaxing in the tranquil outdoor space or enjoying the warm, functional interior, this home provides a perfect balance of convenience, charm, and lifestyle. (new A/C 2020, Flat roof 2019, eves and downspouts 2020, electrical panel 2019, washer and dryer 2024, new wood flooring except family room and new broadloom)
About This Property
1036 Wenleigh Court, Mississauga, L5H 1M8
Home Overview
Basic Information
Walk around the neighborhood
1036 Wenleigh Court, Mississauga, L5H 1M8
Shally Shi
Sales Representative, Dolphin Realty Inc
English, Mandarin
Residential ResaleProperty ManagementPre Construction
Mortgage Information
Estimated Payment
$0 Principal and Interest
 Walk Score for 1036 Wenleigh Court
Walk Score for 1036 Wenleigh Court

Book a Showing
Tour this home with Shally
Frequently Asked Questions
Can't find what you're looking for? Contact our support team for more information.
See the Latest Listings by Cities
1500+ home for sale in Ontario

Looking for Your Perfect Home?
Let us help you find the perfect home that matches your lifestyle
