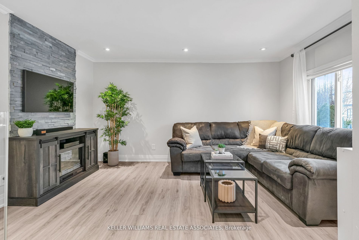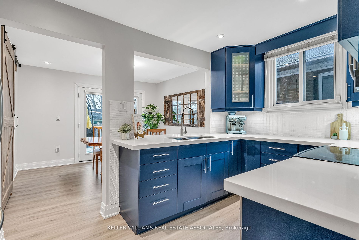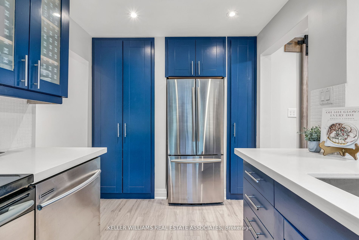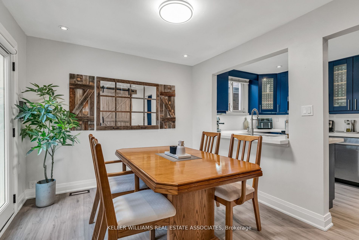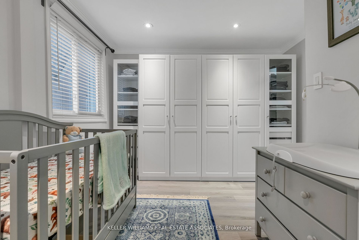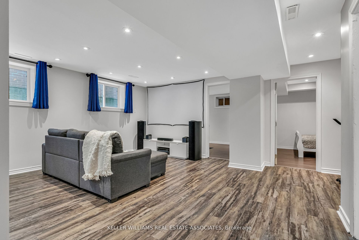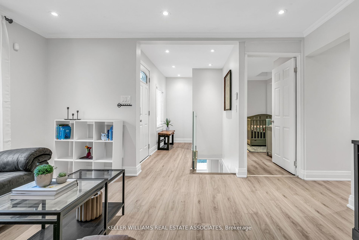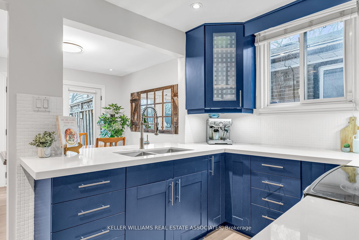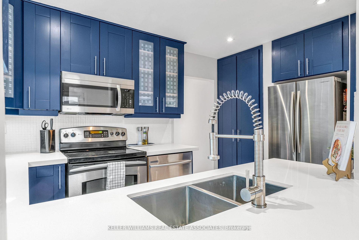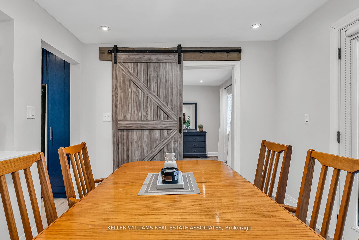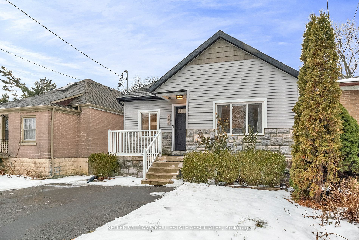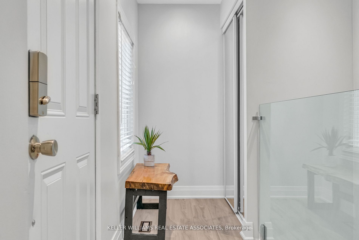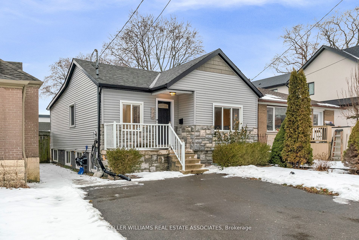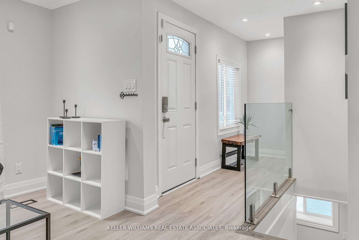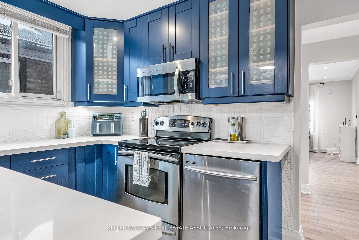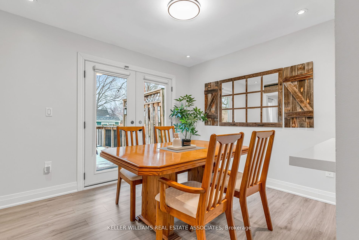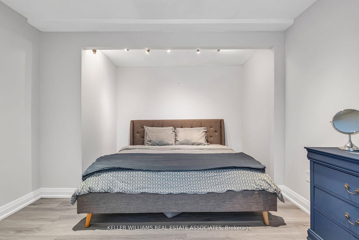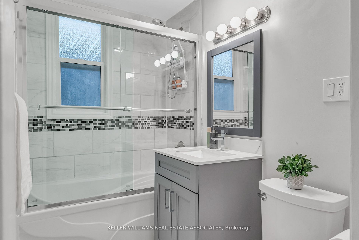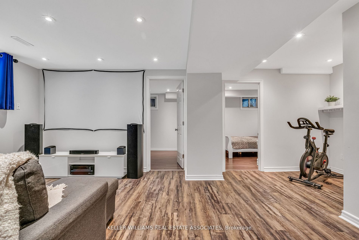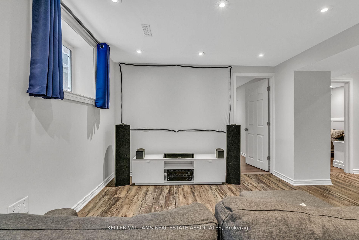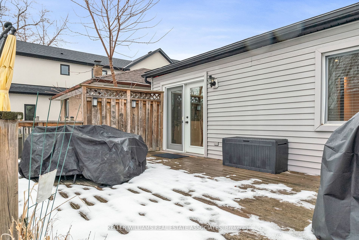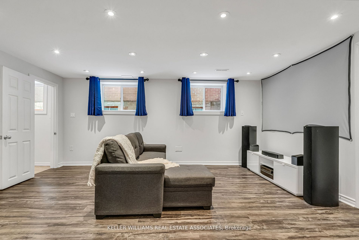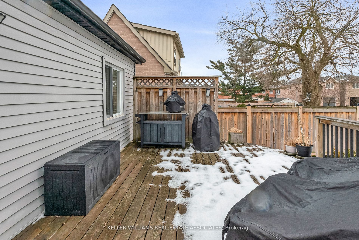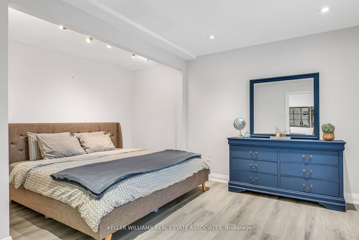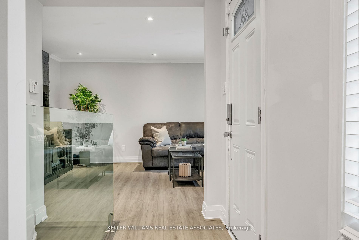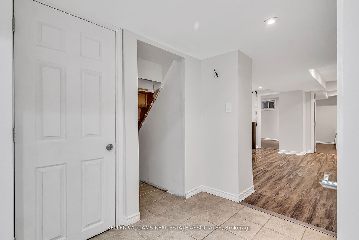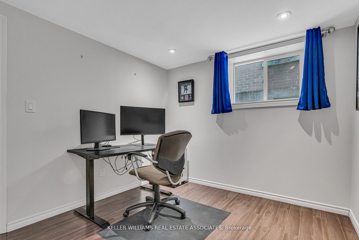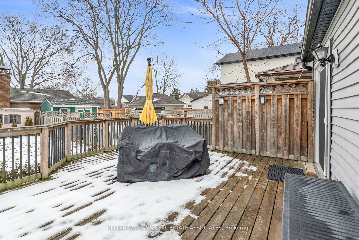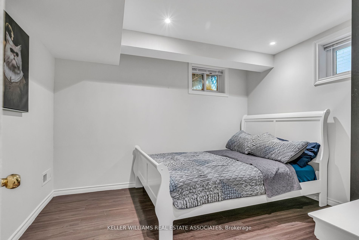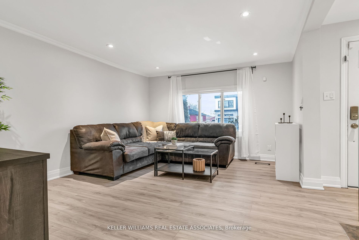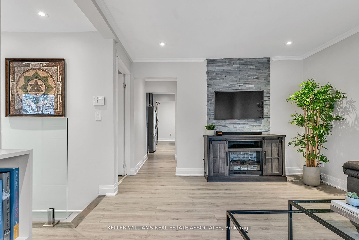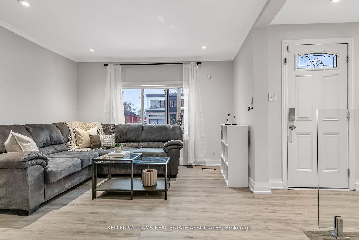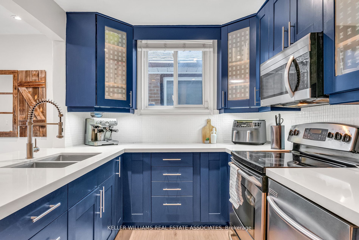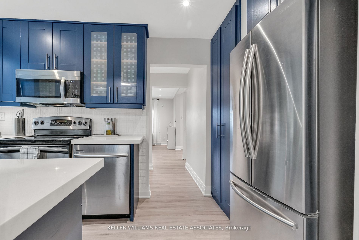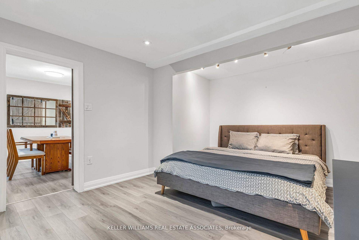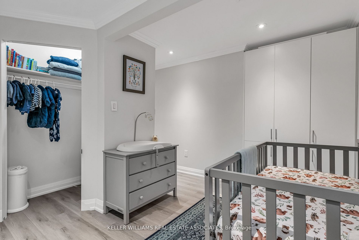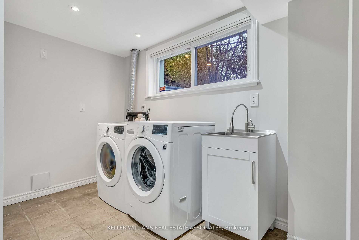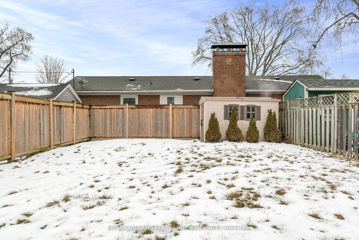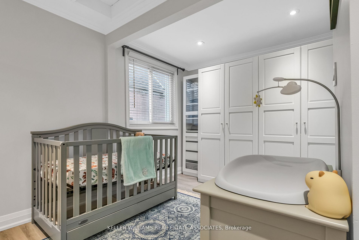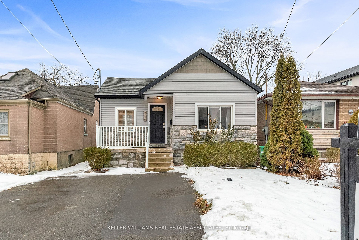
$1,148,800
Est. Payment
$4,388/mo*
*Based on 20% down, 4% interest, 30-year term
Listed by KELLER WILLIAMS REAL ESTATE ASSOCIATES
Detached•MLS #W12042782•New
Price comparison with similar homes in Mississauga
Compared to 49 similar homes
-25.5% Lower↓
Market Avg. of (49 similar homes)
$1,541,245
Note * Price comparison is based on the similar properties listed in the area and may not be accurate. Consult licences real estate agent for accurate comparison
Room Details
| Room | Features | Level |
|---|---|---|
Living Room 4.5 × 3.61 m | Vinyl FloorPot LightsLarge Window | Main |
Dining Room 3.48 × 3 m | Vinyl FloorOverlooks BackyardW/O To Deck | Main |
Kitchen 4.14 × 2.41 m | Tile FloorQuartz CounterStainless Steel Appl | Main |
Primary Bedroom 4.5 × 3.56 m | Vinyl FloorPot LightsLarge Window | Main |
Bedroom 2 3.78 × 3.35 m | Vinyl FloorPot LightsB/I Shelves | Main |
Bedroom 3 3.38 × 2.79 m | Vinyl FloorPot LightsAbove Grade Window | Lower |
Client Remarks
Marry Me, Meredith! This isn't just a home, it's a match made in real estate heaven. Updated vinyl plank flooring awaits your cozy rugs, and fresh paint is ready for your gallery wall. The living room is lit literally with pot lights, perfect for toddler chaos or TikTok-worthy movie nights. The kitchen? Pinterest perfection: white quartz countertops, stainless steel appliances, and a breakfast bar for three. Add painted cabinets (2022) and a walkout to the deck, and it's made for pancake Sundays or BBQs. Downstairs, the finished basement shines with a bright rec room, two bedrooms, a full bath, and a kitchen rough-in in the laundry room for in-law suite potential. Set in the vibrant Lakeview community, this neighbourhood is transforming. Minutes from Port Credit, you'll find amazing restaurants, boutiques, and top-rated schools. Your perfect match awaits!
About This Property
1034 Meredith Avenue, Mississauga, L5E 2C7
Home Overview
Basic Information
Walk around the neighborhood
1034 Meredith Avenue, Mississauga, L5E 2C7
Shally Shi
Sales Representative, Dolphin Realty Inc
English, Mandarin
Residential ResaleProperty ManagementPre Construction
Mortgage Information
Estimated Payment
$0 Principal and Interest
 Walk Score for 1034 Meredith Avenue
Walk Score for 1034 Meredith Avenue

Book a Showing
Tour this home with Shally
Frequently Asked Questions
Can't find what you're looking for? Contact our support team for more information.
Check out 100+ listings near this property. Listings updated daily
See the Latest Listings by Cities
1500+ home for sale in Ontario

Looking for Your Perfect Home?
Let us help you find the perfect home that matches your lifestyle
