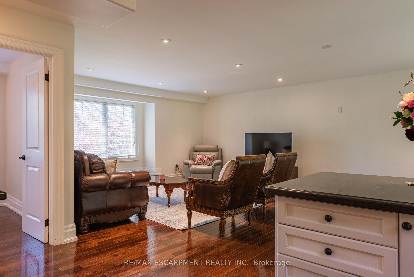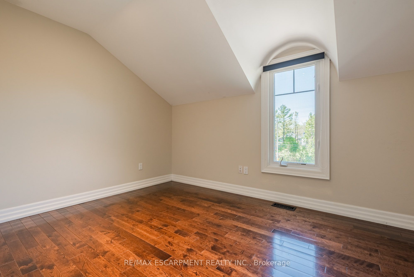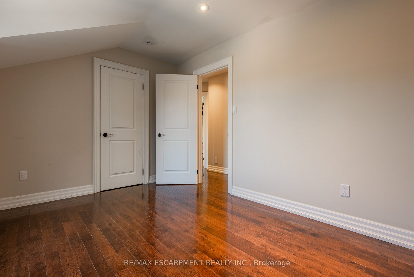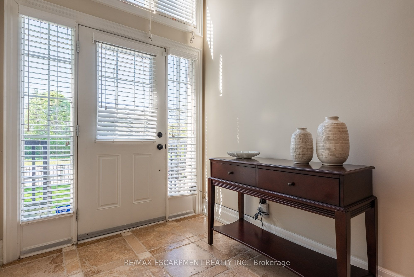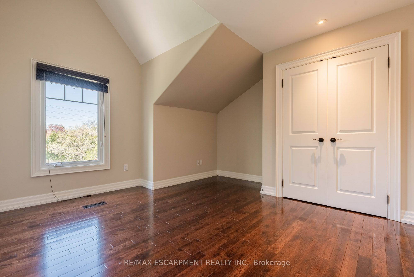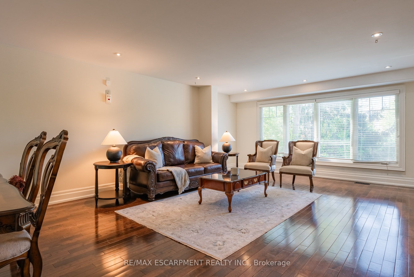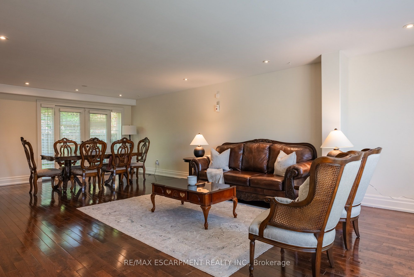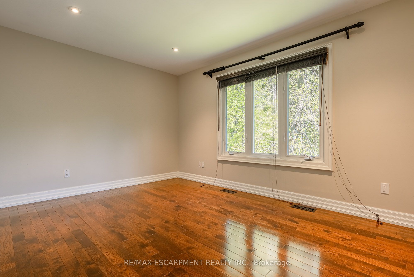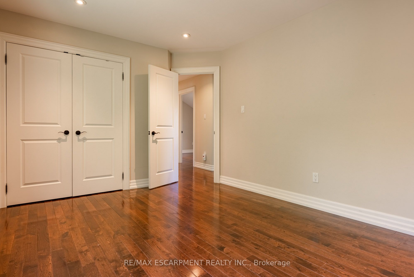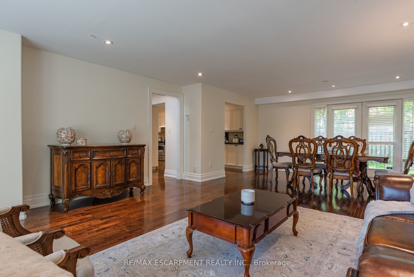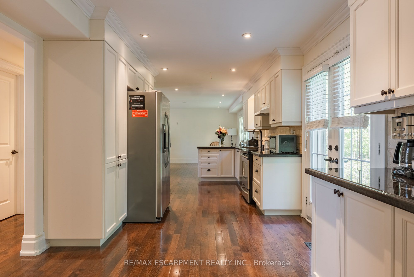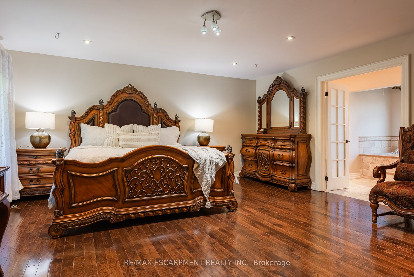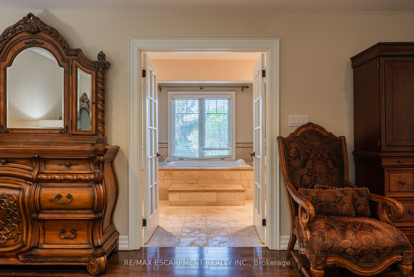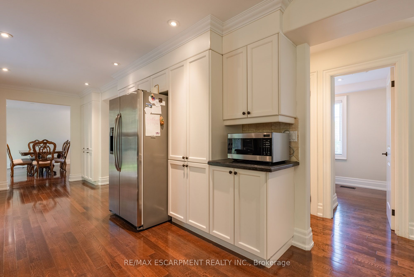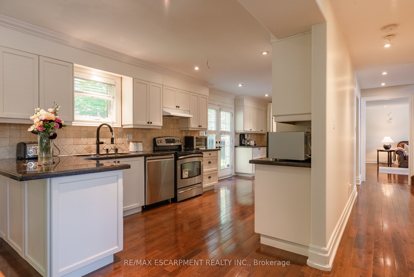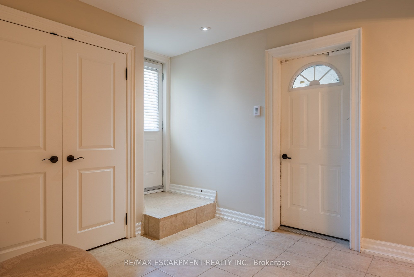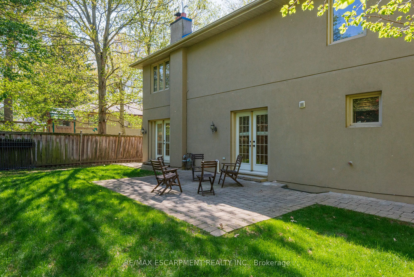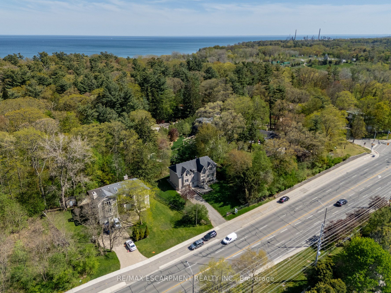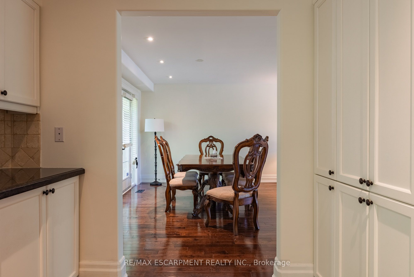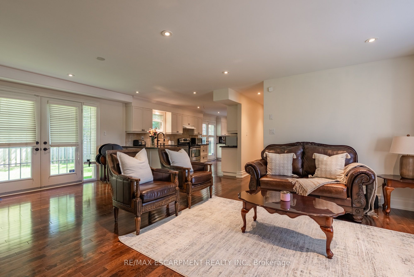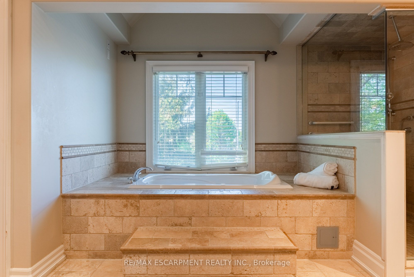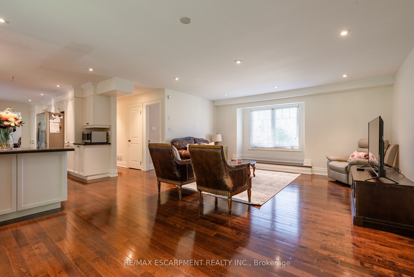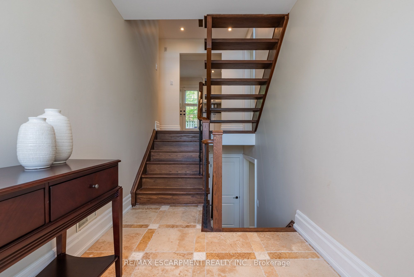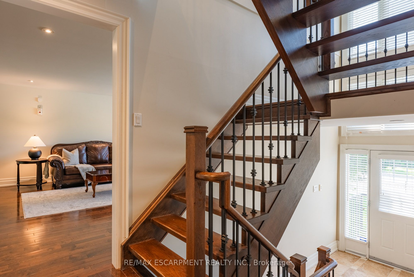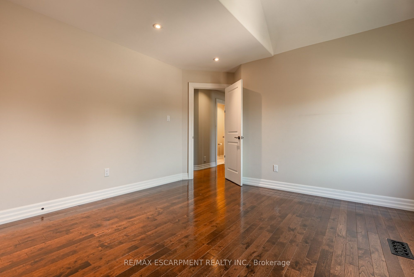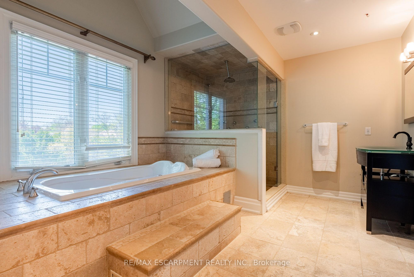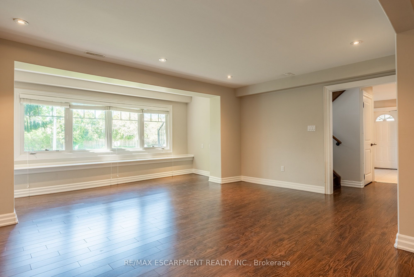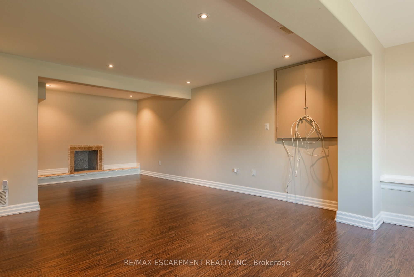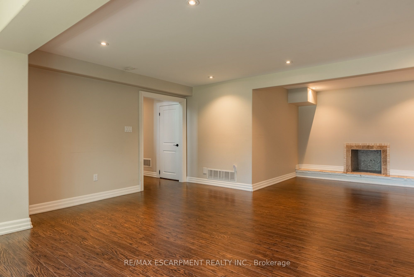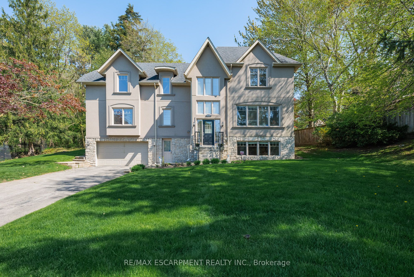
$2,599,000
Est. Payment
$9,926/mo*
*Based on 20% down, 4% interest, 30-year term
Listed by RE/MAX ESCARPMENT REALTY INC.
Detached•MLS #W12163537•New
Price comparison with similar homes in Mississauga
Compared to 130 similar homes
44.2% Higher↑
Market Avg. of (130 similar homes)
$1,802,113
Note * Price comparison is based on the similar properties listed in the area and may not be accurate. Consult licences real estate agent for accurate comparison
Room Details
| Room | Features | Level |
|---|---|---|
Living Room 5.32 × 5.62 m | Picture WindowPot LightsHardwood Floor | Main |
Dining Room 4.66 × 3.08 m | French DoorsW/O To YardHardwood Floor | Main |
Kitchen 6.73 × 2.99 m | Eat-in KitchenW/O To YardHardwood Floor | Main |
Primary Bedroom 5.27 × 5.25 m | Ensuite BathWalk-In Closet(s)Hardwood Floor | Upper |
Bedroom 2 4.56 × 3.94 m | Vaulted Ceiling(s)WindowHardwood Floor | Upper |
Bedroom 3 4.26 × 3.41 m | ClosetWindowHardwood Floor | Upper |
Client Remarks
Welcome to 1034 Lakeshore W, a beautifully designed home ideally located just steps from the lake, public transit, bike trails, and nestled among private estates. Offering a seamless balance of luxury and comfort, this residence is perfect for families and professionals seeking both convenience and a peaceful, upscale lifestyle. The main floor showcases an open-concept layout filled with natural light. The living and dining areas feature expansive windows overlooking the front and backyard, complemented by rich hardwood floors and warm natural tones. The kitchen opens directly to a serene backyard through elegant French doors. The adjacent family room also provides backyard access and is ideal for entertaining or relaxing. Upstairs, the spacious primary suite includes a walk-in closet and a stunning 5-piece ensuite featuring a vaulted ceiling, glass-encased shower with body jets, and a soaking tub. Three additional bedrooms offer generous space and natural light, alongside a well-appointed 4-piece washroom. The above-ground lower level includes a recreation room with a decorative fireplace, a 3-piece bath, a utility room, and a mudroom with walkouts to the front yard and garage. It also offers the flexibility to be converted into an in-law suite. Outside, enjoy manicured landscaping, a private stone patio, mature trees, and fenced yards. Located minutes from Downtown Toronto, this home delivers exceptional value in a prime location.
About This Property
1034 Lakeshore Road, Mississauga, L5H 4E8
Home Overview
Basic Information
Walk around the neighborhood
1034 Lakeshore Road, Mississauga, L5H 4E8
Shally Shi
Sales Representative, Dolphin Realty Inc
English, Mandarin
Residential ResaleProperty ManagementPre Construction
Mortgage Information
Estimated Payment
$0 Principal and Interest
 Walk Score for 1034 Lakeshore Road
Walk Score for 1034 Lakeshore Road

Book a Showing
Tour this home with Shally
Frequently Asked Questions
Can't find what you're looking for? Contact our support team for more information.
See the Latest Listings by Cities
1500+ home for sale in Ontario

Looking for Your Perfect Home?
Let us help you find the perfect home that matches your lifestyle
