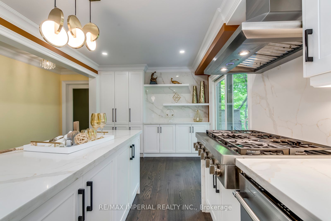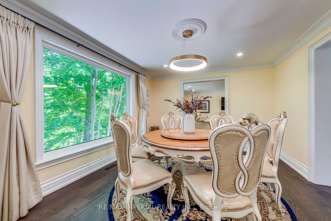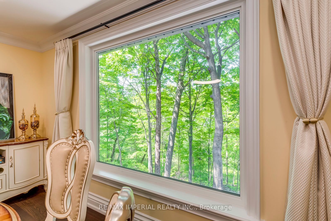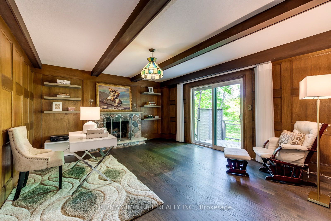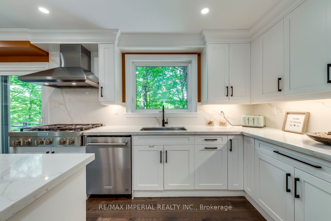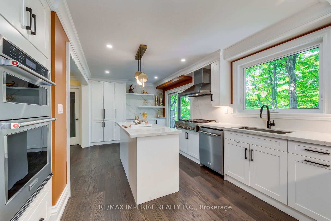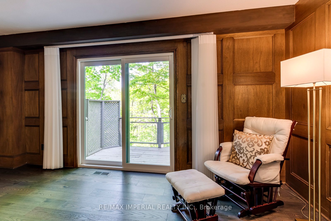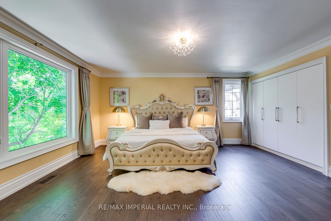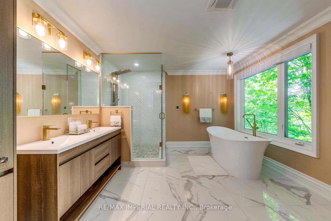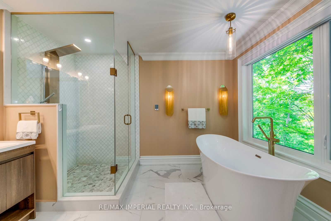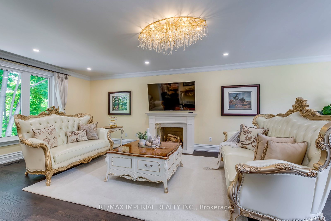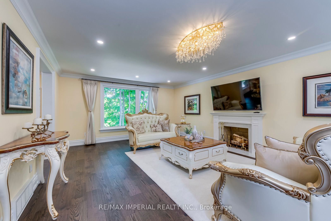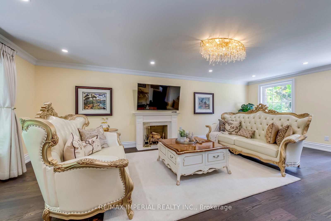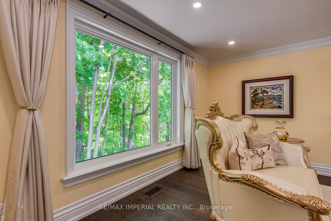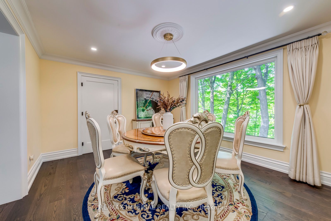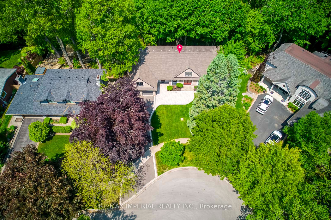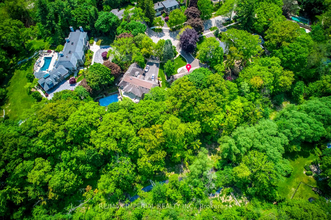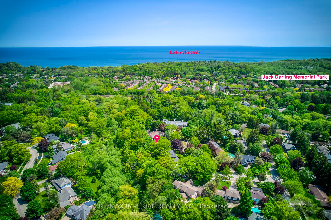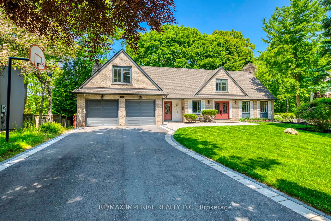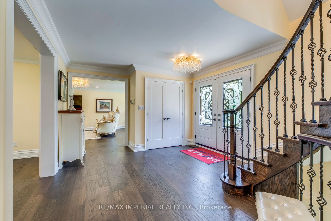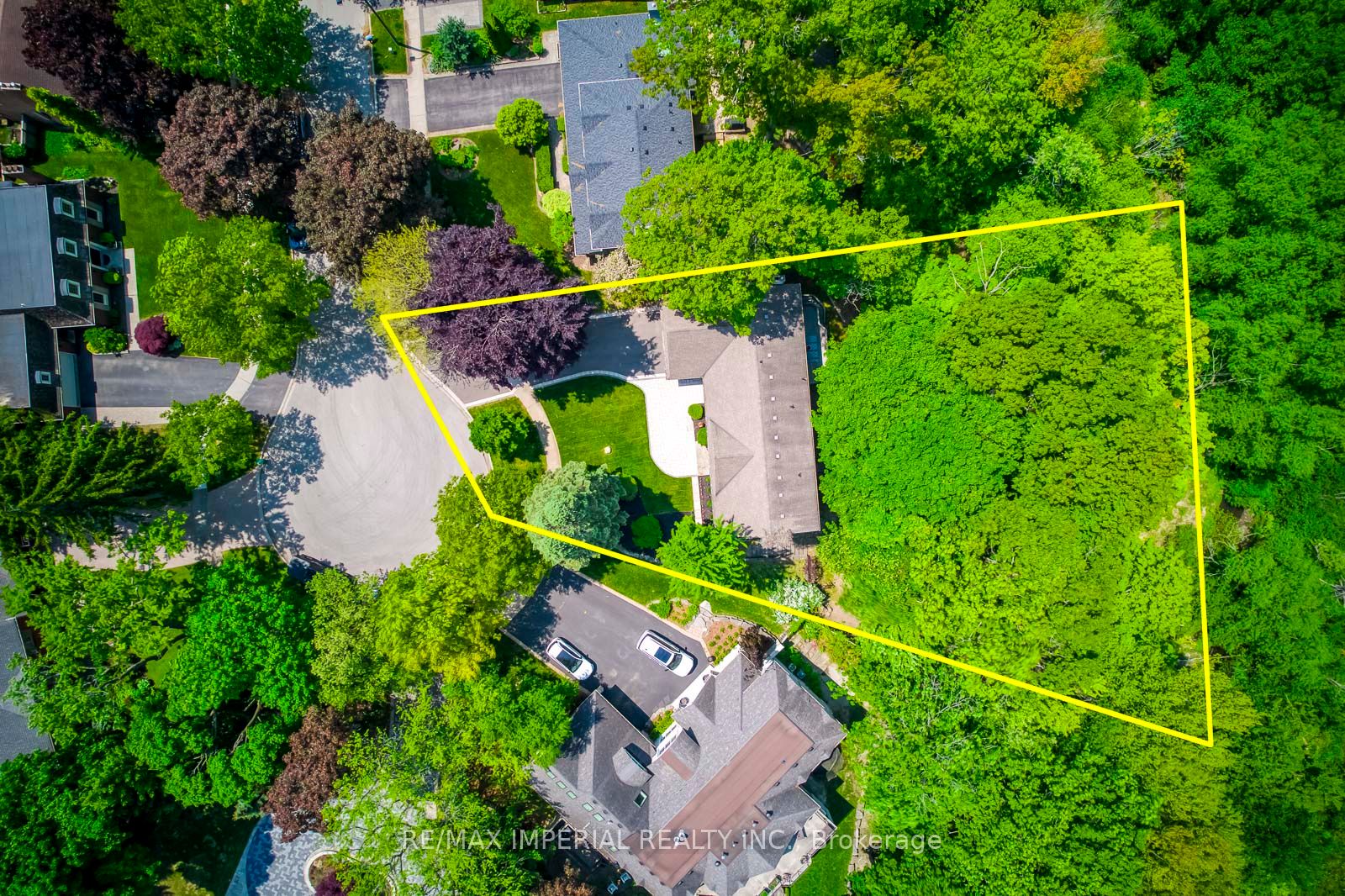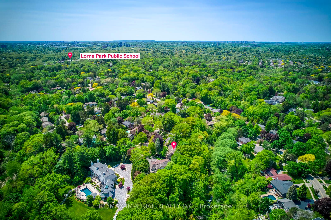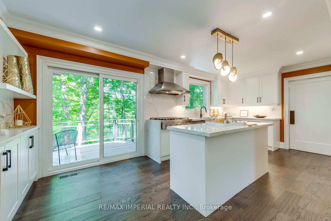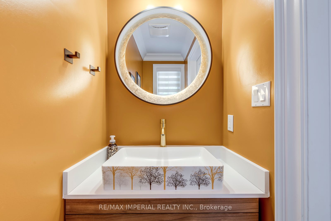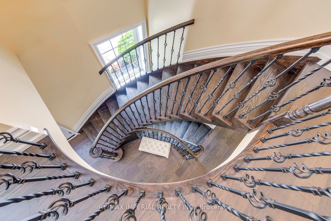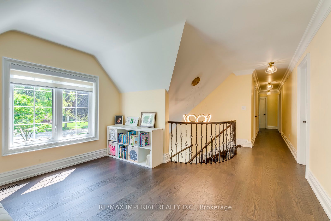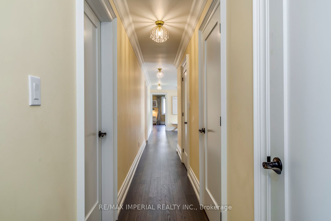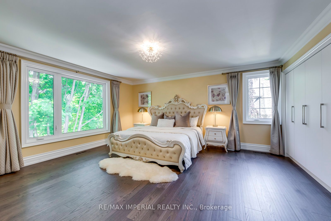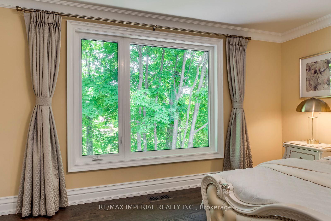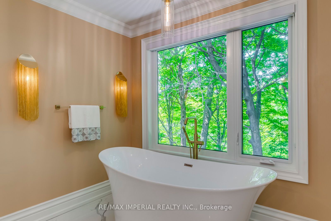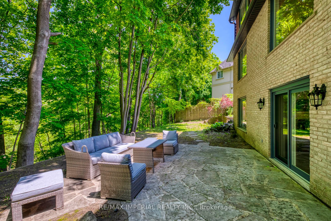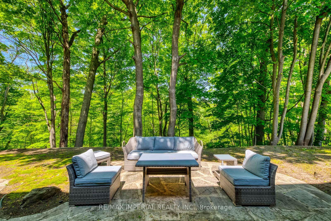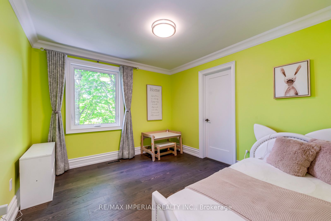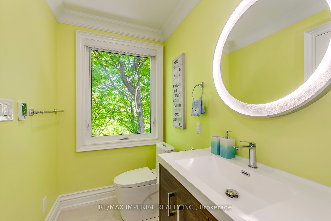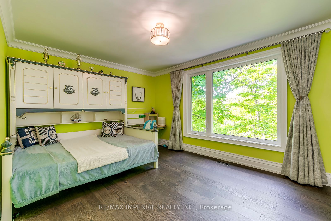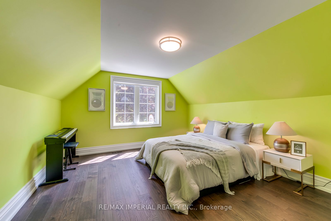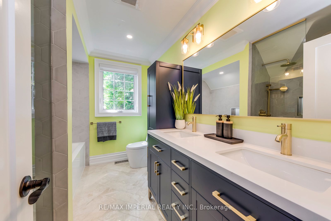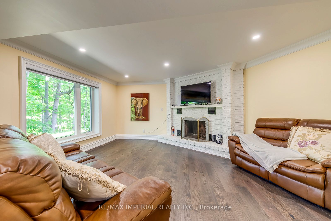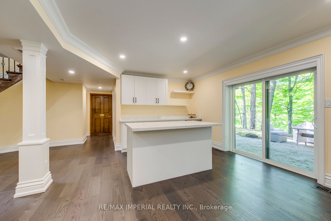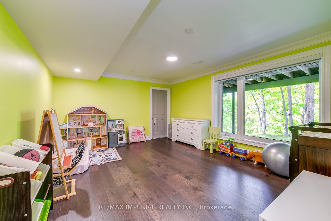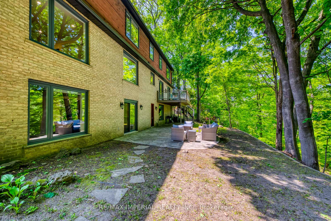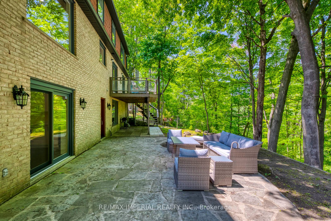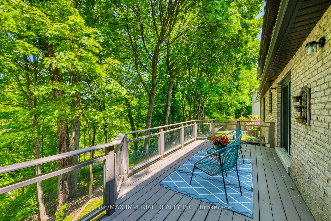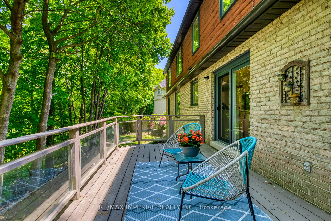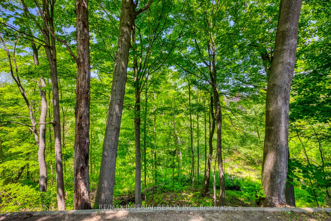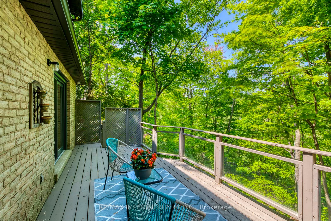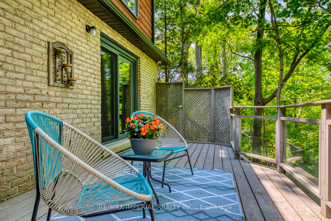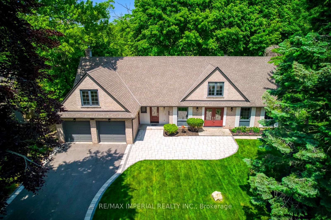
$2,980,000
Est. Payment
$11,382/mo*
*Based on 20% down, 4% interest, 30-year term
Listed by RE/MAX IMPERIAL REALTY INC.
Detached•MLS #W12190365•New
Price comparison with similar homes in Mississauga
Compared to 65 similar homes
14.6% Higher↑
Market Avg. of (65 similar homes)
$2,600,224
Note * Price comparison is based on the similar properties listed in the area and may not be accurate. Consult licences real estate agent for accurate comparison
Room Details
| Room | Features | Level |
|---|---|---|
Living Room 7.54 × 4.65 m | Hardwood FloorFireplaceOverlooks Ravine | Main |
Dining Room 4.52 × 3.66 m | Hardwood FloorCrown MouldingOverlooks Ravine | Main |
Kitchen 6.71 × 3.35 m | Eat-in KitchenW/O To DeckOverlooks Ravine | Main |
Primary Bedroom 5.84 × 4.57 m | Ensuite BathLarge ClosetOverlooks Ravine | Second |
Bedroom 2 3.43 × 3.23 m | Ensuite BathLarge ClosetOverlooks Ravine | Second |
Bedroom 3 5.49 × 3.84 m | Hardwood FloorLarge ClosetOverlooks Ravine | Second |
Client Remarks
Welcome to a truly unique and breathtaking property nestled in one of Lorne Parks most coveted and private cul-de-sacs. Backing directly onto a lush ravine and gently flowing brook, this estate-like home offers the serenity of Muskoka living right in the heart of the city. Set on nearly one acre of pristine land, this pie-shaped lot boasts a remarkable 213-foot rear width and stretches 289 feet deep, offering unparalleled privacy and natural beauty. Surrounded by towering 150-year-old maples, every enlarged window frames a tranquil view of the forest canopy, creating a living experience unlike any other. With over 5,000 sq ft of finished living space, this warm and inviting residence features A spacious main floor family room and grand living room, A gourmet kitchen walking-out to a deck with grandeur view of the ravine. Three wood-burning fireplaces. Walk-out finished basement with executive office, rec room, and games room. Flagstone patio overlooking mature woods and the ravine. Recently renovated with over $400K in upgrades, thoughtfully combining classic charm and modern elegance. A dream home for nature lovers, artists, and architects alike, this is a rare offering in an unbeatable location. Top-rated schools, Lake Ontario, Jack Darling Park, walking trails, and boutique shops are all nearby, making this the perfect blend of peaceful retreat and urban convenience. Don't miss this once-in-a-lifetime opportunity to own a true ravine masterpiece in Lorne Park.
About This Property
1033 Wenleigh Court, Mississauga, L5H 1M7
Home Overview
Basic Information
Walk around the neighborhood
1033 Wenleigh Court, Mississauga, L5H 1M7
Shally Shi
Sales Representative, Dolphin Realty Inc
English, Mandarin
Residential ResaleProperty ManagementPre Construction
Mortgage Information
Estimated Payment
$0 Principal and Interest
 Walk Score for 1033 Wenleigh Court
Walk Score for 1033 Wenleigh Court

Book a Showing
Tour this home with Shally
Frequently Asked Questions
Can't find what you're looking for? Contact our support team for more information.
See the Latest Listings by Cities
1500+ home for sale in Ontario

Looking for Your Perfect Home?
Let us help you find the perfect home that matches your lifestyle
