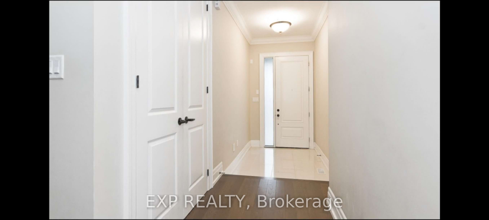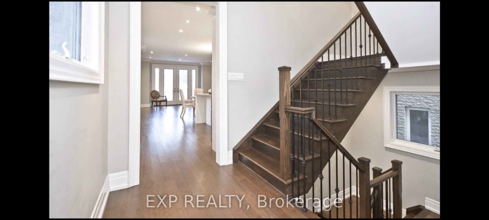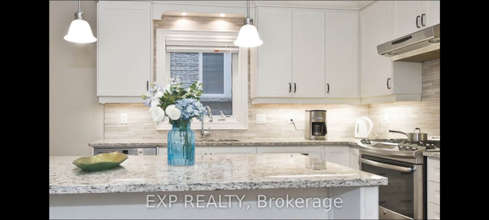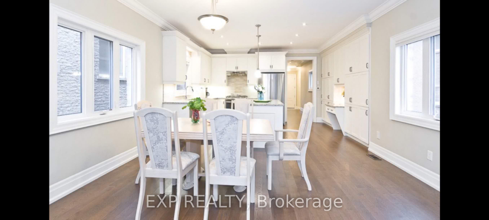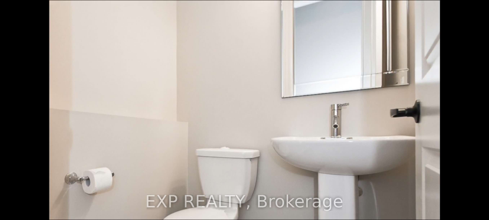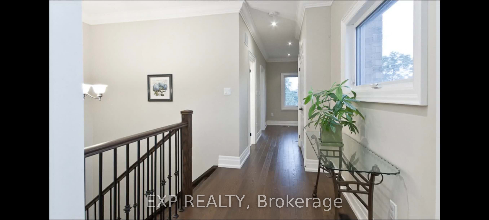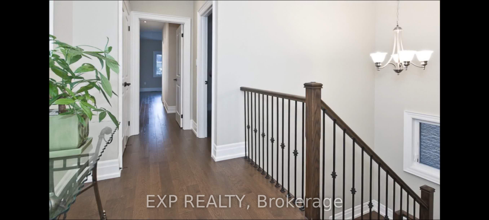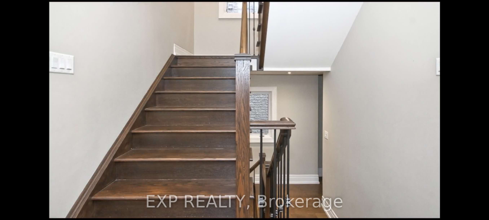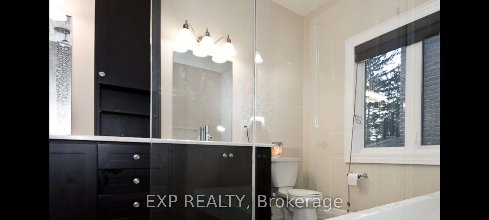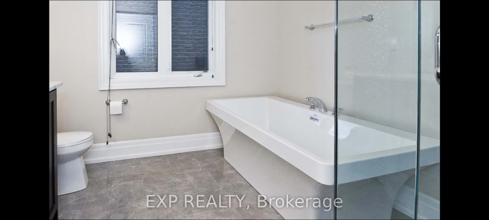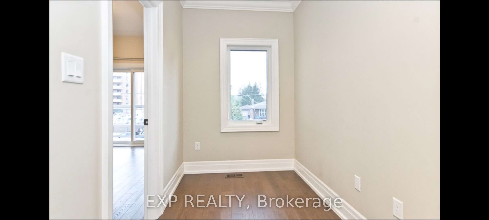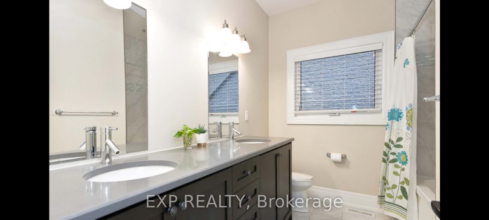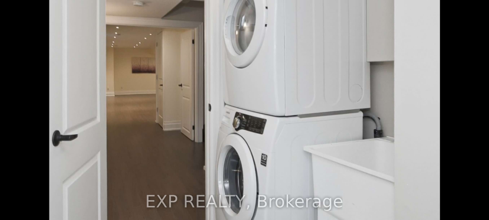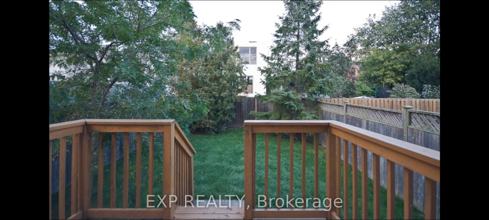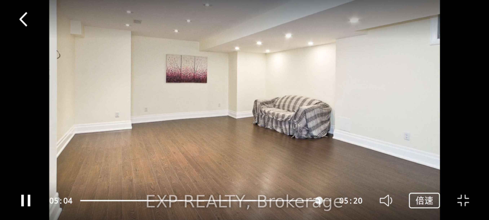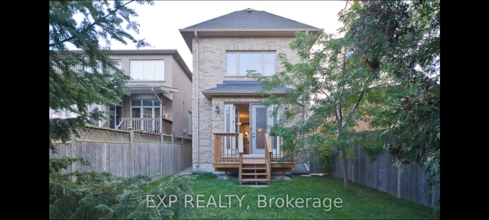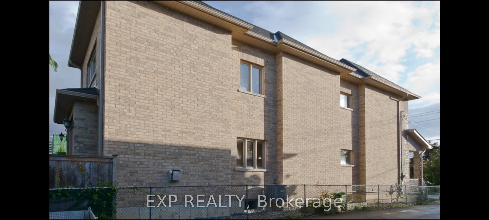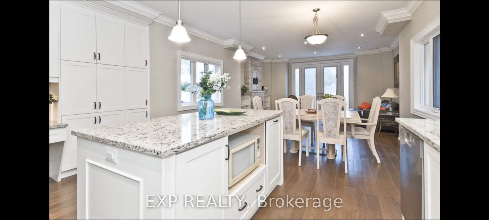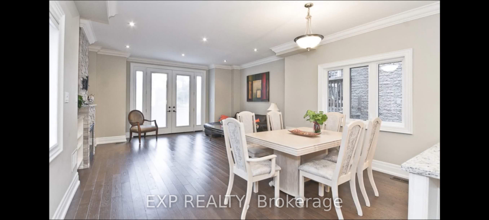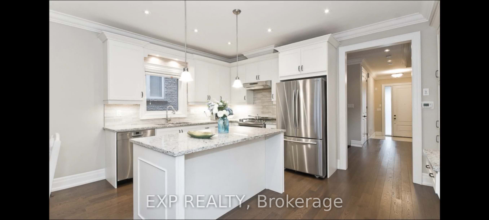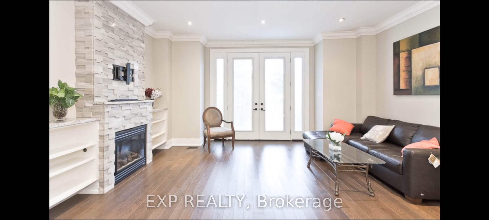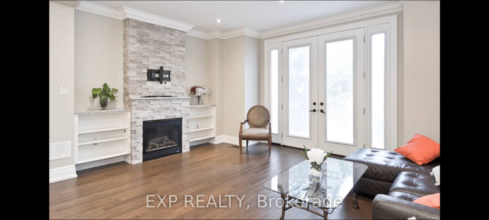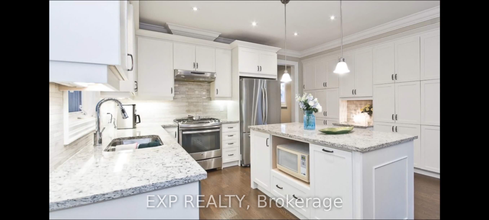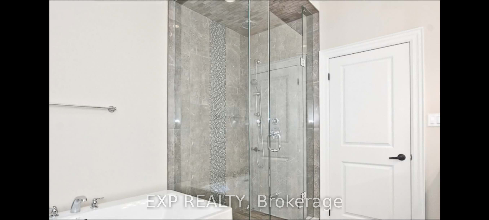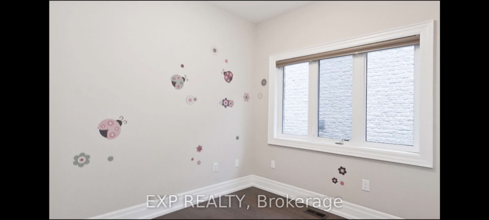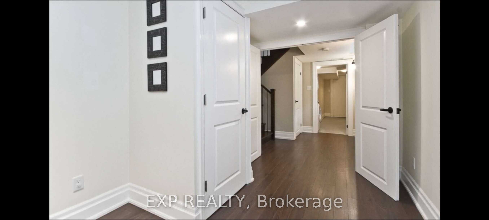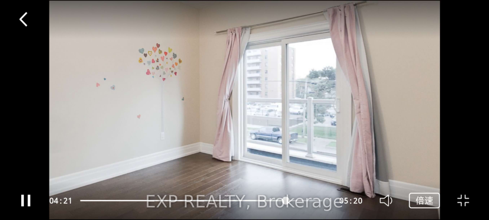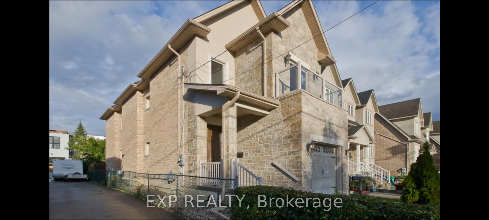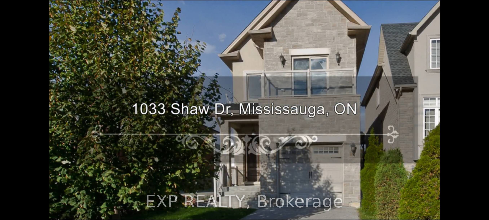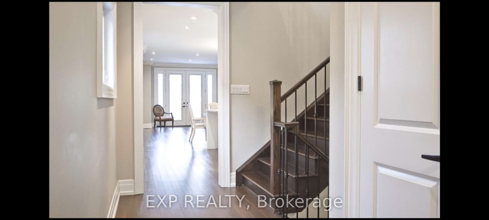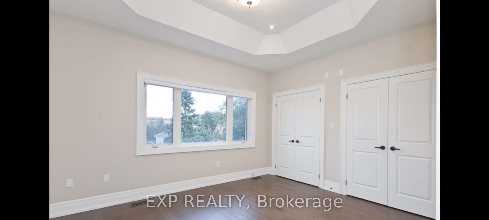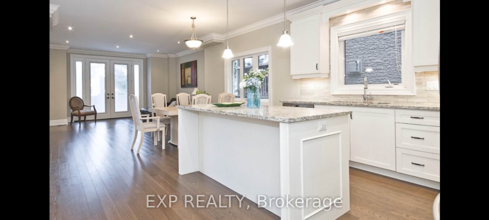
$5,000 /mo
Listed by EXP REALTY
Detached•MLS #W11999399•New
Room Details
| Room | Features | Level |
|---|---|---|
Kitchen 4.75 × 3.35 m | Centre IslandGranite CountersStainless Steel Appl | Main |
Dining Room 4.52 × 3.56 m | Hardwood FloorCrown MouldingOpen Concept | Main |
Primary Bedroom 4.37 × 3.58 m | Hardwood FloorCoffered Ceiling(s)5 Pc Ensuite | Second |
Bedroom 2 3.35 × 2.87 m | Hardwood FloorWindowCloset | Second |
Bedroom 3 4.17 × 3.15 m | Hardwood FloorW/O To BalconyCloset | Second |
Bedroom 10.49 × 4.88 m | LaminateWindow | Basement |
Client Remarks
Located In Port Credit Village & Port Credit Go Stn In Walking Distance! Custom Build! Rarely Available 3 Bed/3 Bath Fully Detached! Upgraded Finishes Thru. 9 Ft.Ceilings On Main And 2nd Floors. Open Concept Kitchen/Dining/Family Rm With W/O To Deck And Fenced Backyard. Hardwood Floors.Crown Moulding,Granite And Marble Counter Tops, Potlights,Wrought Iron Pickets, Upgraded Cabinetry. Finished Bsmt.Easy Access To Qew.5 Min Walk To Lake / Waterfront!
About This Property
1033 Shaw Drive, Mississauga, L5G 3Z3
Home Overview
Basic Information
Walk around the neighborhood
1033 Shaw Drive, Mississauga, L5G 3Z3
Shally Shi
Sales Representative, Dolphin Realty Inc
English, Mandarin
Residential ResaleProperty ManagementPre Construction
 Walk Score for 1033 Shaw Drive
Walk Score for 1033 Shaw Drive

Book a Showing
Tour this home with Shally
Frequently Asked Questions
Can't find what you're looking for? Contact our support team for more information.
Check out 100+ listings near this property. Listings updated daily
See the Latest Listings by Cities
1500+ home for sale in Ontario

Looking for Your Perfect Home?
Let us help you find the perfect home that matches your lifestyle
