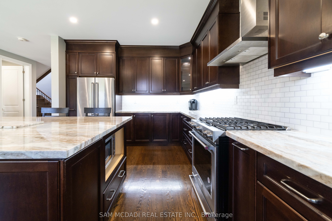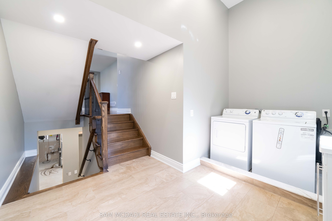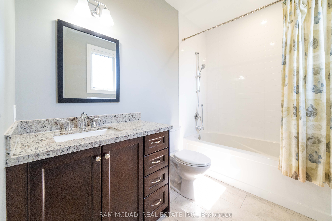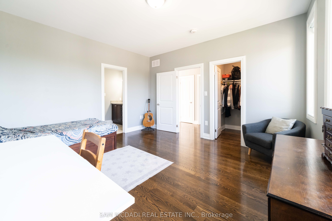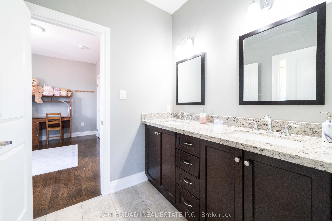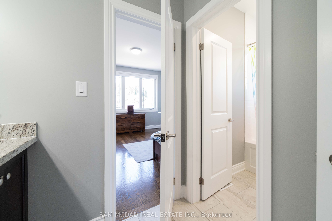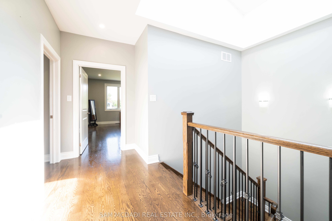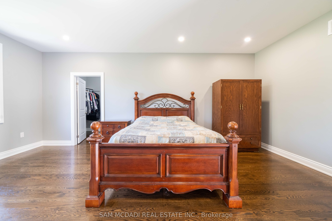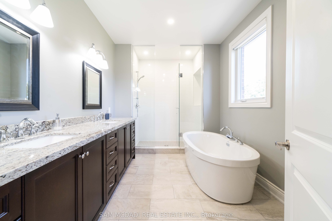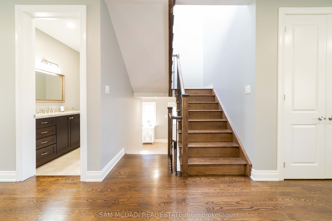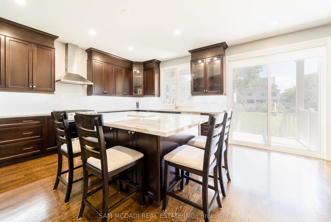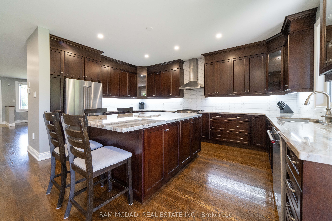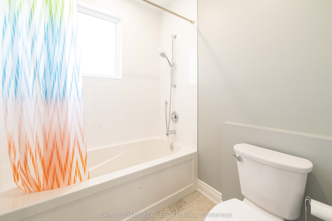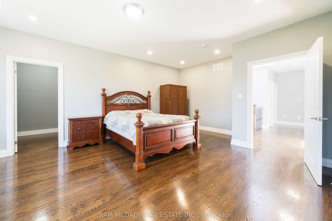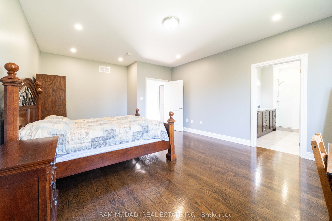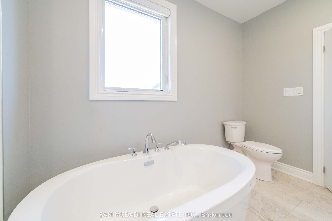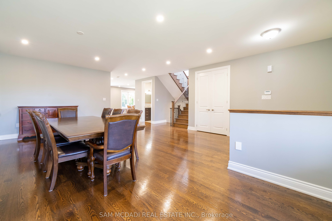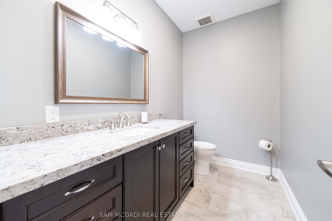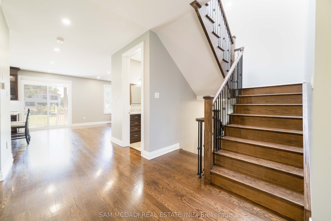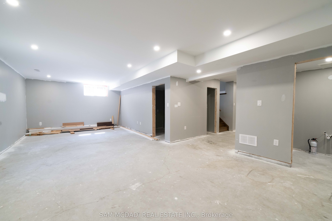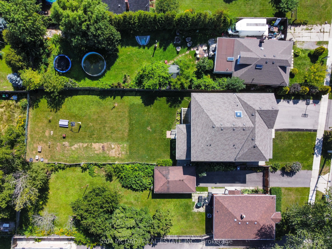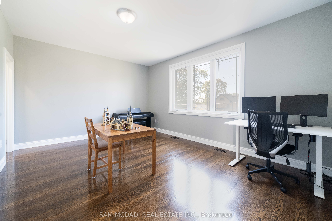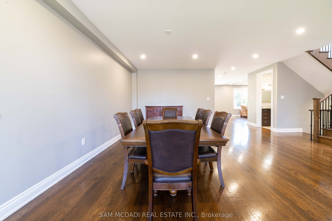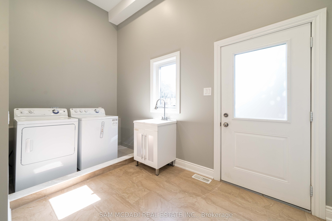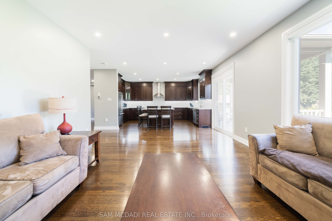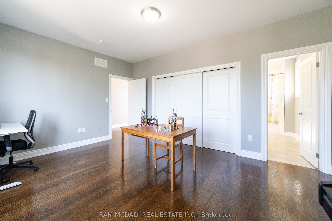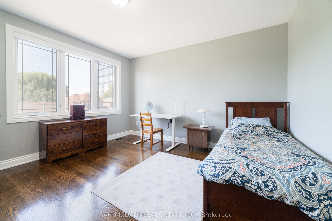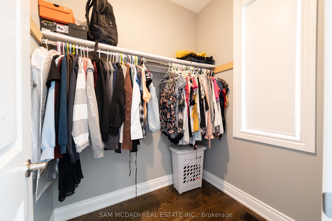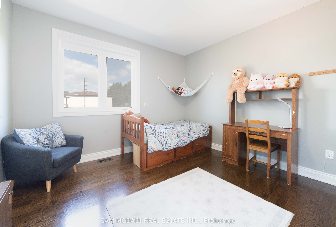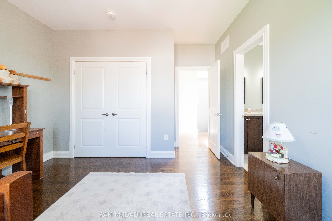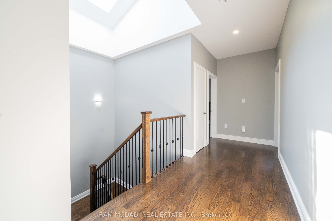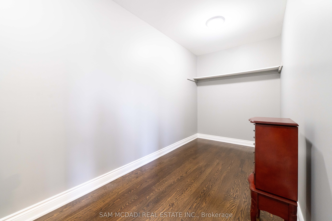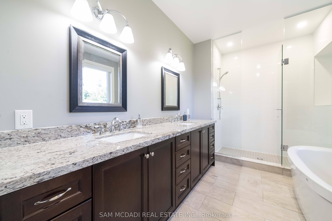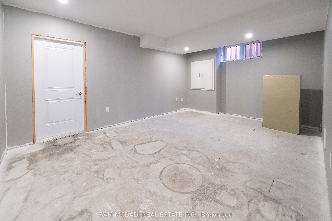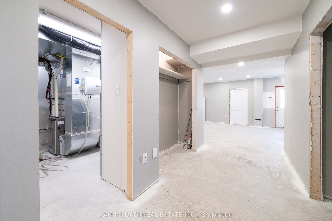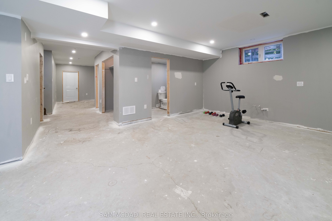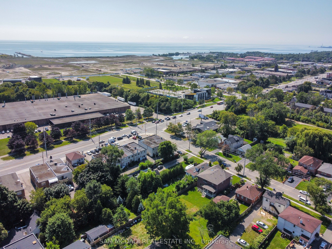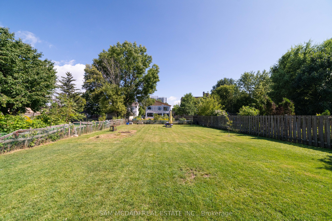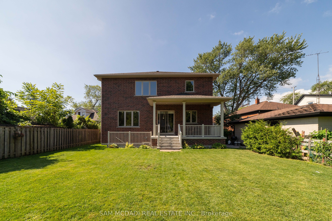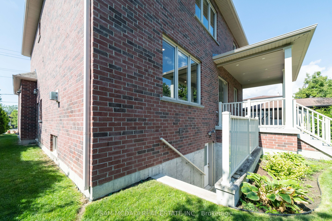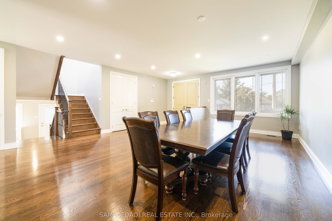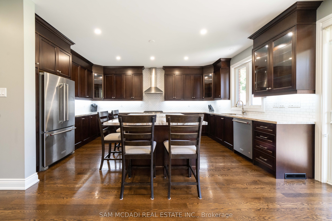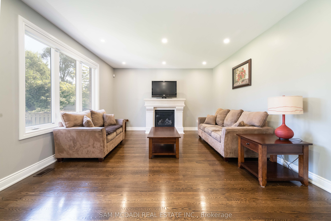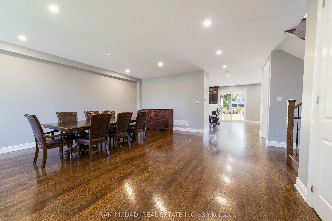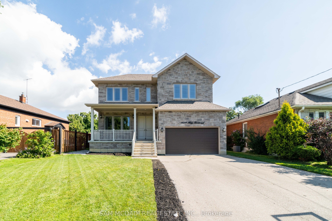
$1,989,900
Est. Payment
$7,600/mo*
*Based on 20% down, 4% interest, 30-year term
Listed by SAM MCDADI REAL ESTATE INC.
Detached•MLS #W12043248•New
Price comparison with similar homes in Mississauga
Compared to 27 similar homes
-19.0% Lower↓
Market Avg. of (27 similar homes)
$2,456,597
Note * Price comparison is based on the similar properties listed in the area and may not be accurate. Consult licences real estate agent for accurate comparison
Room Details
| Room | Features | Level |
|---|---|---|
Dining Room 8.37 × 6.37 m | Hardwood FloorCombined w/LivingOpen Concept | Main |
Living Room 8.37 × 6.37 m | Hardwood FloorCombined w/DiningOpen Concept | Main |
Kitchen 5.2 × 3.73 m | Hardwood FloorCentre IslandBacksplash | Main |
Primary Bedroom 6.15 × 4.42 m | Hardwood Floor5 Pc EnsuiteWalk-In Closet(s) | Second |
Bedroom 2 3.86 × 4 m | Hardwood Floor4 Pc EnsuiteLarge Closet | Second |
Bedroom 3 3.69 × 4.16 m | Hardwood Floor5 Pc EnsuiteDouble Closet | Second |
Client Remarks
Incredible 2018 built 3,100 sq ft home approx on a massive 50 x 200 lot. 10 ft ceilings on the main level with large windows allowing for a very bright and airy flow to the home. Gorgeous entertainer's kitchen with tons of cabinetry & counter top space. Cabinets right to the ceilings. No detail spared. Huge principal rooms for the family to spread out. Large open concept living area. Hardwood flowing throughout the home - no carpet. LED potlights galore. 3 full bathrooms upstairs. 9 ft ceilings on the 2nd level. Massive primary bedroom with a huge walk in closet. Giant 5 pce bathroom with freestanding tub, glass enclosed shower & double vanity. 2nd bedroom also like a primary bedrooms with it's large size, 4 pce private ensuite and triple closet. 3rd & 4th beds are very spacious and have a Jack & Jill bathroom and separate water closet. Ideal south Mississauga location - steps to Lakeshore, a short drive to Toronto, nearby Go Station & the lake moments away. Few lots available with this kind of size - the home has the size to be a great canvas to create your ideal home style. Basement 3/4 finished. Only flooring and trim left to complete. Separate entrance to the basement from the back yard - already roughed in for a kitchen and bathroom. Income potential or inlaw suite in short order after you buy if desired!
About This Property
1029 Haig Boulevard, Mississauga, L5E 2M4
Home Overview
Basic Information
Walk around the neighborhood
1029 Haig Boulevard, Mississauga, L5E 2M4
Shally Shi
Sales Representative, Dolphin Realty Inc
English, Mandarin
Residential ResaleProperty ManagementPre Construction
Mortgage Information
Estimated Payment
$0 Principal and Interest
 Walk Score for 1029 Haig Boulevard
Walk Score for 1029 Haig Boulevard

Book a Showing
Tour this home with Shally
Frequently Asked Questions
Can't find what you're looking for? Contact our support team for more information.
Check out 100+ listings near this property. Listings updated daily
See the Latest Listings by Cities
1500+ home for sale in Ontario

Looking for Your Perfect Home?
Let us help you find the perfect home that matches your lifestyle
