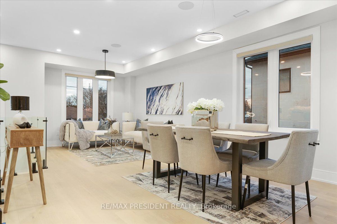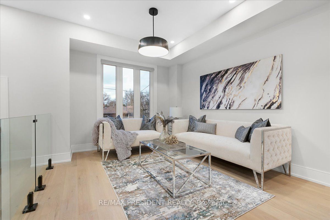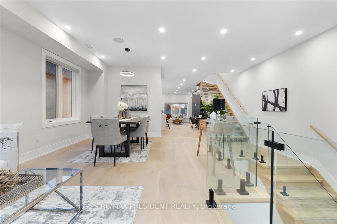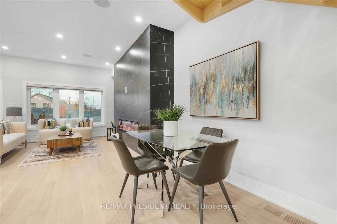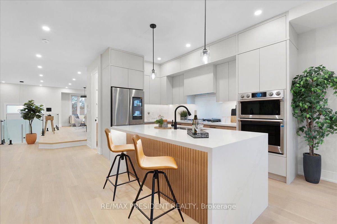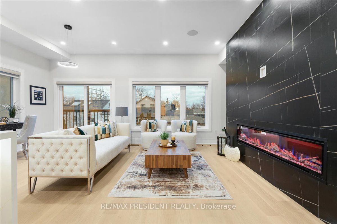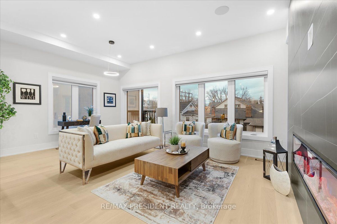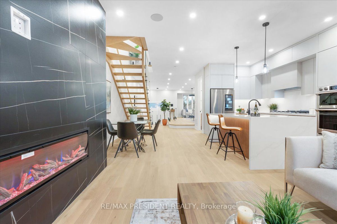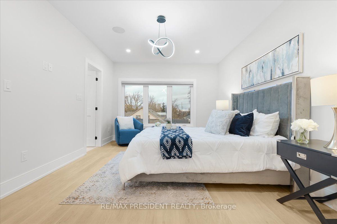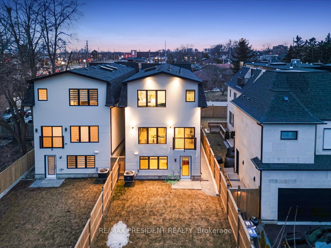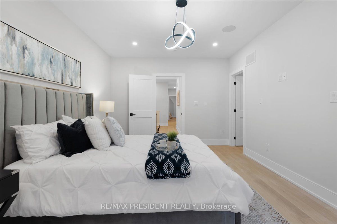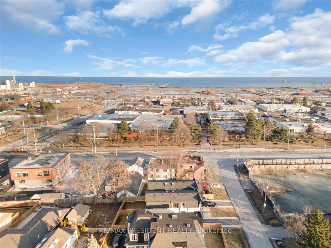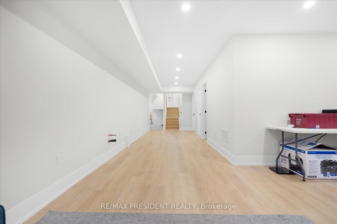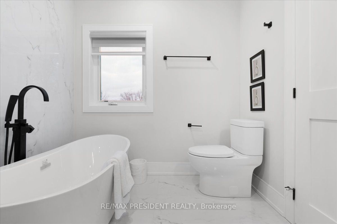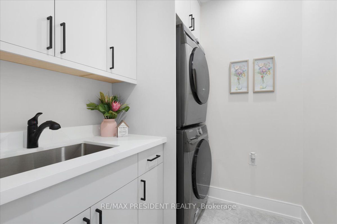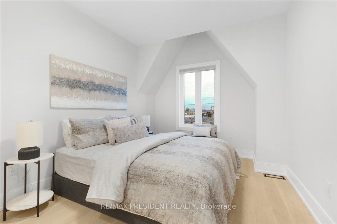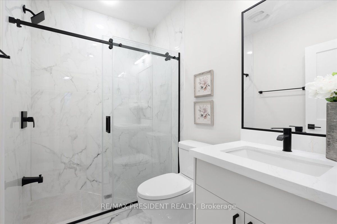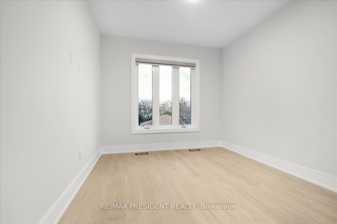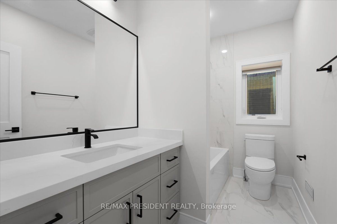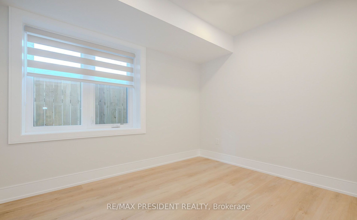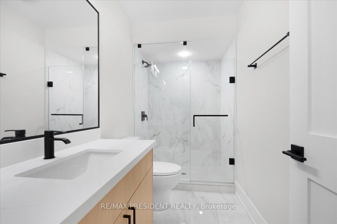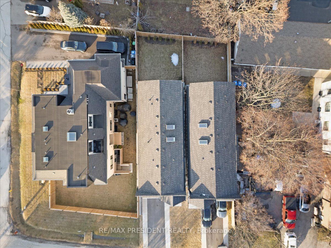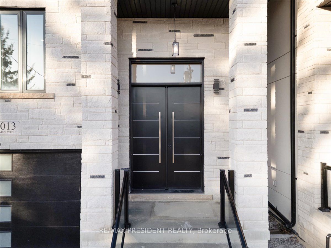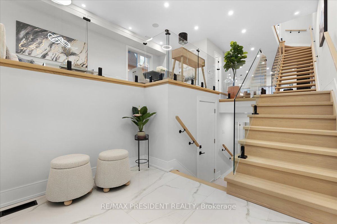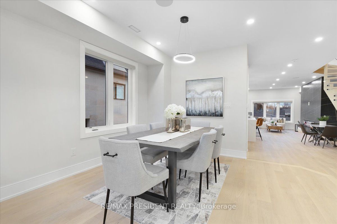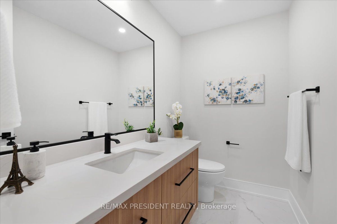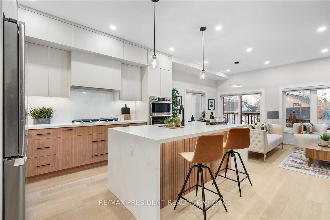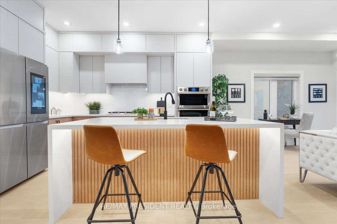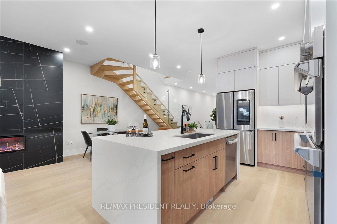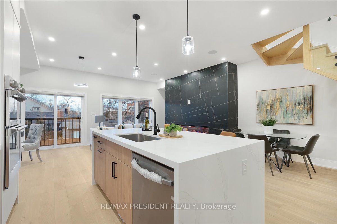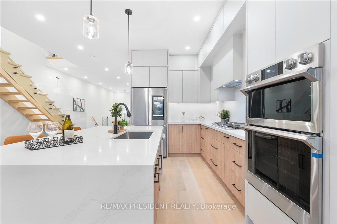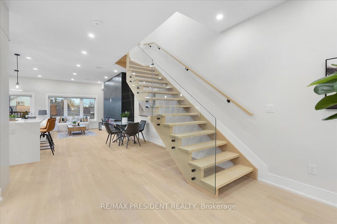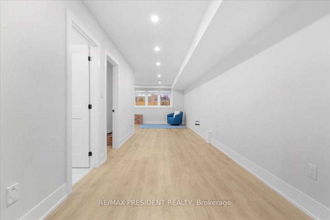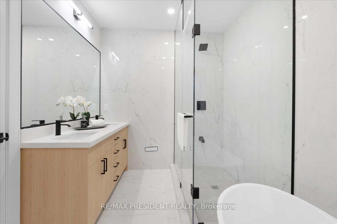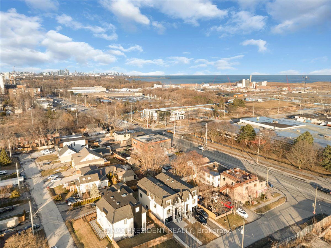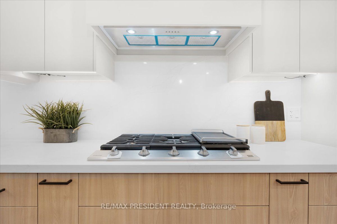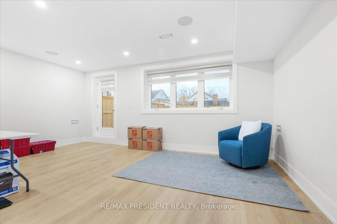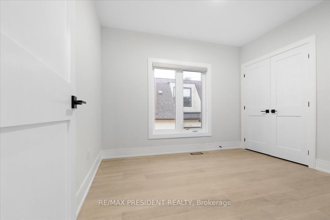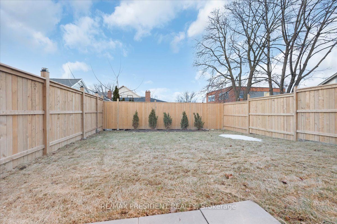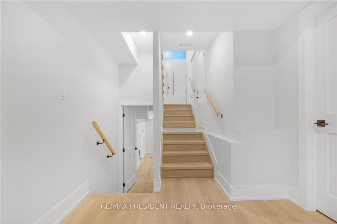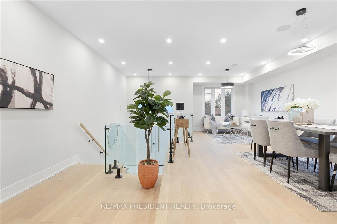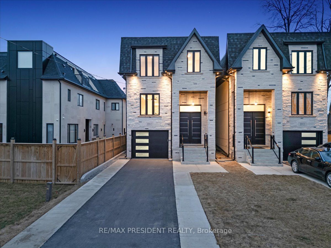
$1,950,000
Est. Payment
$7,448/mo*
*Based on 20% down, 4% interest, 30-year term
Listed by RE/MAX PRESIDENT REALTY
Detached•MLS #W12028934•New
Price comparison with similar homes in Mississauga
Compared to 51 similar homes
-31.6% Lower↓
Market Avg. of (51 similar homes)
$2,850,123
Note * Price comparison is based on the similar properties listed in the area and may not be accurate. Consult licences real estate agent for accurate comparison
Room Details
| Room | Features | Level |
|---|---|---|
Living Room 6.9 × 3.8 m | Combined w/DiningHardwood FloorPot Lights | Main |
Dining Room 6.9 × 3.8 m | Combined w/LivingHardwood FloorPot Lights | Main |
Kitchen 5.93 × 3.9 m | Stainless Steel ApplQuartz CounterCentre Island | Main |
Primary Bedroom 4.82 × 3.51 m | 5 Pc EnsuiteWalk-In Closet(s)Hardwood Floor | Second |
Bedroom 2 3.63 × 3.35 m | Double ClosetHardwood Floor | Second |
Bedroom 3 4.07 × 2.93 m | Double ClosetHardwood Floor | Second |
Client Remarks
This brand new, custom-built home offers over 3000 sq. ft. of luxurious living space in the highly sought-after Lakeview area. This home is minutes from Lake Ontario and the Marina with so many walking trails and close to the massive waterfront redevelopment that is already taking place and minutes from Port Credit! The modern open-concept layout of the first floor gives it perfect functionality and incredible natural lighting all day long. Featuring engineered hardwood floors throughout, pot lights and upgraded lighting, built-in ceiling speakers, a large 75" fireplace with impressive accent wall in the family room with Juliette balcony, high-end and brand new Samsung stainless steel appliances and a large sleek centre island with quartz waterfall top. The second floor has four spacious bedrooms, three full bathrooms, and convenient second-floor laundry. The primary bedroom features a luxurious 5pc spa-like ensuite and walk-in closet with built-in organizers and shelving. Two skylights boost the amount of natural light in this home! The fully finished walk-out basement is perfect as an in-law suite with an additional bedroom, 3pc washroom, a kitchen rough-in, plus an additional laundry room and walk-out to the backyard. There is potential to easily convert this to a secondary dwelling for additional income! On top of it all, this brand new home includes a FULL Tarion Warranty for extra peace of mind!!
About This Property
1013 Strathy Avenue, Mississauga, L5E 2J5
Home Overview
Basic Information
Walk around the neighborhood
1013 Strathy Avenue, Mississauga, L5E 2J5
Shally Shi
Sales Representative, Dolphin Realty Inc
English, Mandarin
Residential ResaleProperty ManagementPre Construction
Mortgage Information
Estimated Payment
$0 Principal and Interest
 Walk Score for 1013 Strathy Avenue
Walk Score for 1013 Strathy Avenue

Book a Showing
Tour this home with Shally
Frequently Asked Questions
Can't find what you're looking for? Contact our support team for more information.
Check out 100+ listings near this property. Listings updated daily
See the Latest Listings by Cities
1500+ home for sale in Ontario

Looking for Your Perfect Home?
Let us help you find the perfect home that matches your lifestyle
