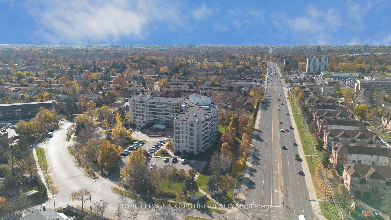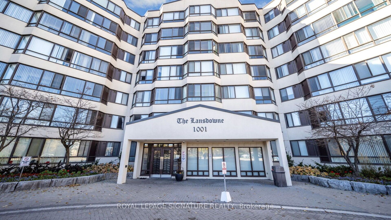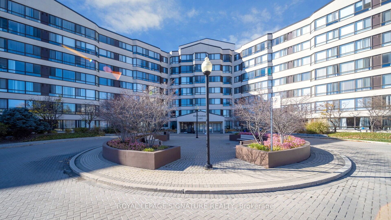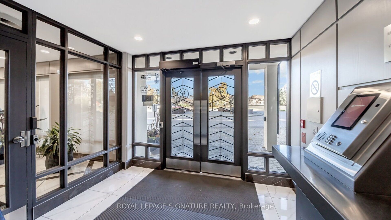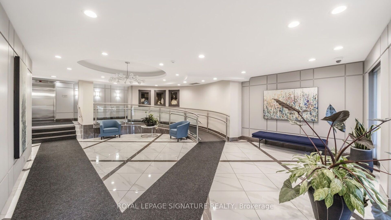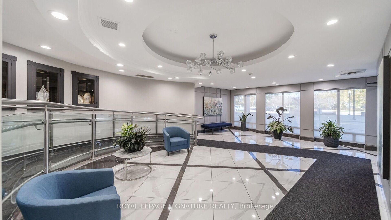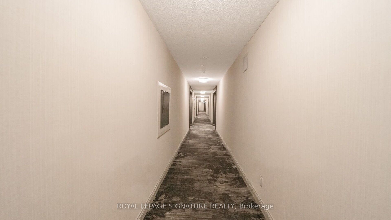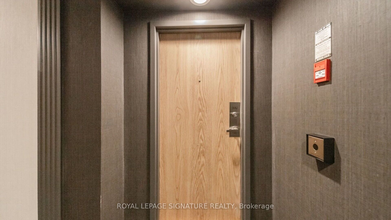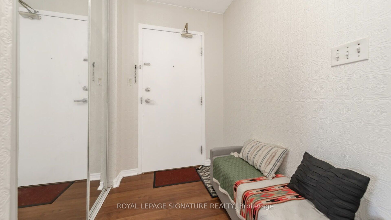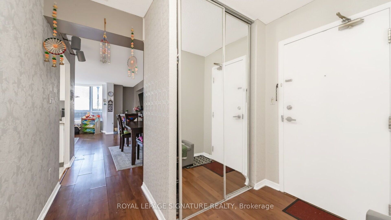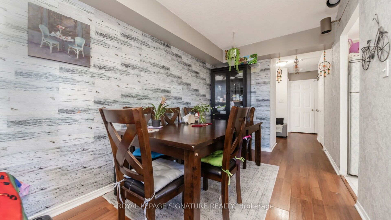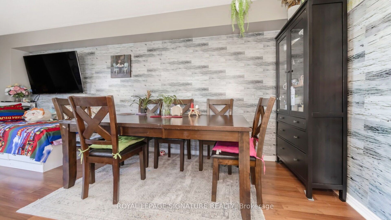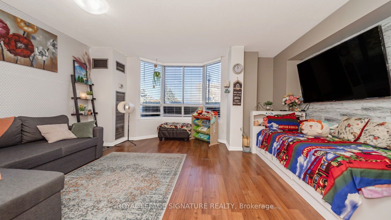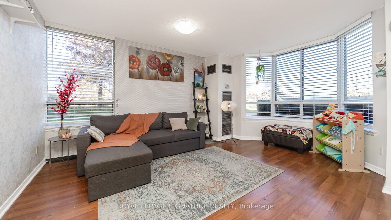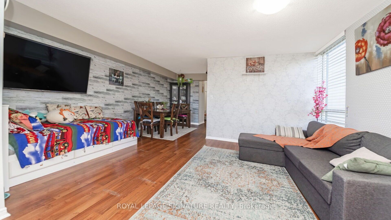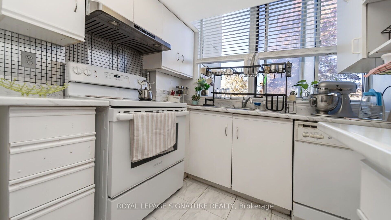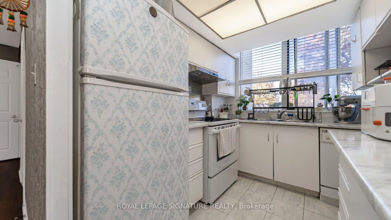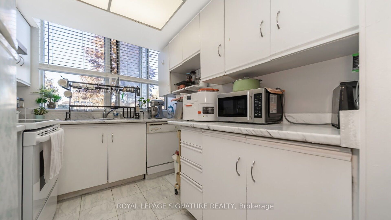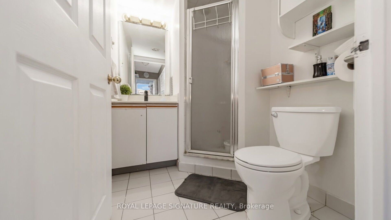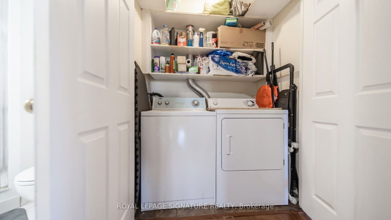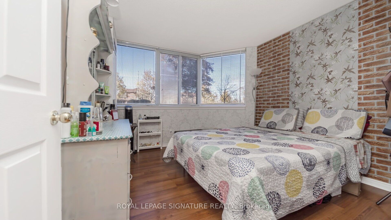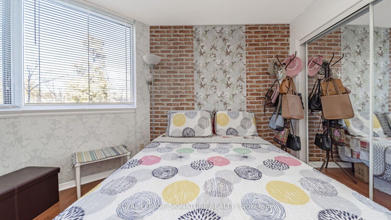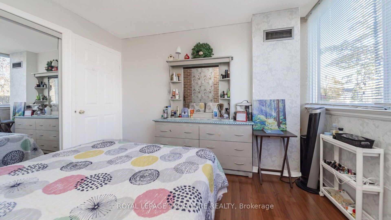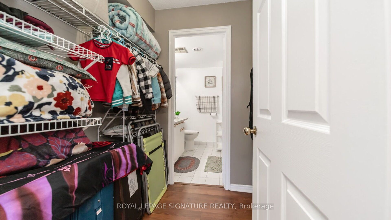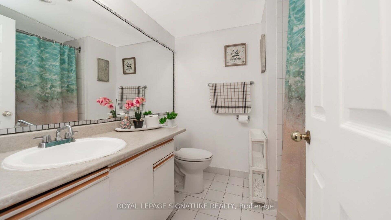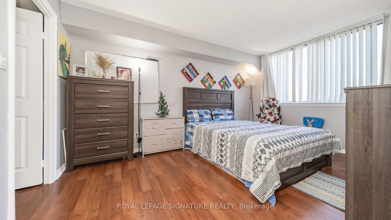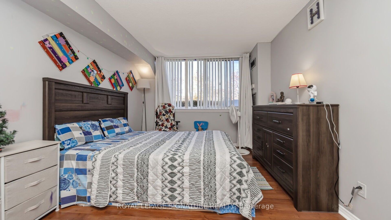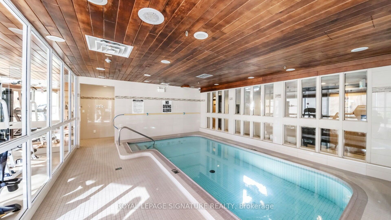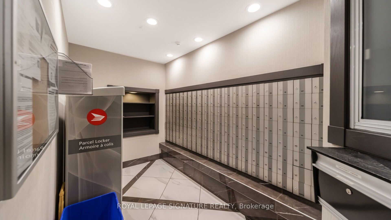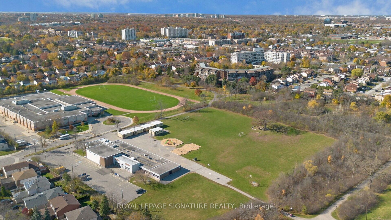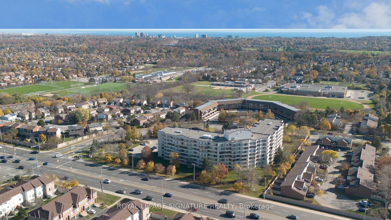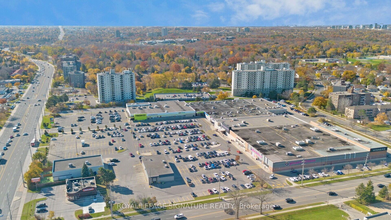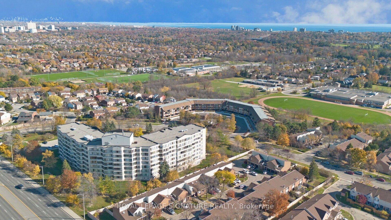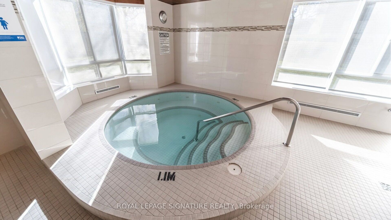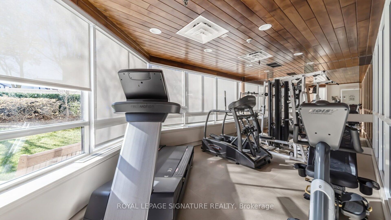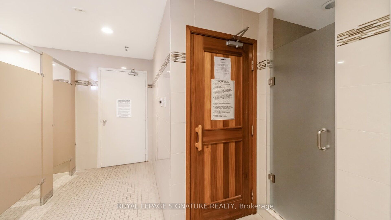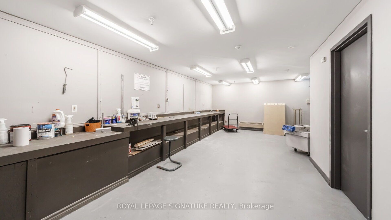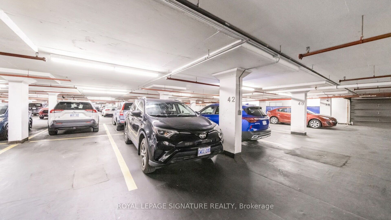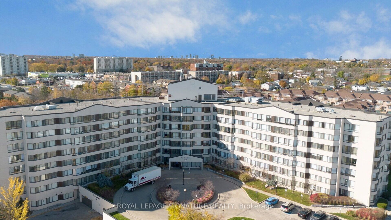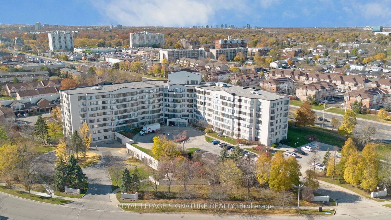
$580,000
Est. Payment
$2,215/mo*
*Based on 20% down, 4% interest, 30-year term
Listed by ROYAL LEPAGE SIGNATURE REALTY
Condo Apartment•MLS #W11880694•New
Included in Maintenance Fee:
Heat
Hydro
Water
CAC
Common Elements
Building Insurance
Parking
Price comparison with similar homes in Mississauga
Compared to 296 similar homes
-9.1% Lower↓
Market Avg. of (296 similar homes)
$637,968
Note * Price comparison is based on the similar properties listed in the area and may not be accurate. Consult licences real estate agent for accurate comparison
Room Details
| Room | Features | Level |
|---|---|---|
Living Room 4.72 × 5.03 m | LaminateBow WindowOpen Concept | Main |
Dining Room 2.36 × 2.34 m | LaminateOpen ConceptCombined w/Living | Main |
Kitchen 2.65 × 2.2 m | Tile FloorLarge WindowSeparate Room | Main |
Primary Bedroom 4.5 × 3.1 m | LaminateWalk-In Closet(s)4 Pc Ensuite | Main |
Bedroom 2 3.47 × 3.14 m | LaminateLarge WindowCloset | Main |
Client Remarks
Rare Corner Unit with Panoramic City Views in Sought-After Mississauga Location. This exceptional residence boasts a highly desirable layout, accentuated by expansive windows & breathtaking views of the city. Maintenance includes- Heat, Water, Hydro, AC, Building insurance, Common Elements. Interior Highlights: Generous Living Spaces- Impeccably designed with an emphasis on natural light and flow, featuring a spacious living room with panoramic views. Modern Kitchen- A kitchen with a window overlooking the city, ample cabinetry, and Stainless steel appliances. Elegant Primary Suite- A private retreat featuring a walk-in closet and a luxurious 4-piece ensuite bathroom. Second Bedroom- Generously proportioned with a good-sized closet, offering comfort and versatility. Ensuite Laundry- Provides added convenience for modern living. Abundant Storage- Includes a dedicated in-suite storage room and a separate locker. Exclusive Building Amenities: Indoor Pool and Sauna- Perfect for relaxation and recreation. State-of-the-Art Fitness Centre- Equipped for comprehensive workouts. Sophisticated Party Room- Ideal for hosting gatherings and events. Well-Equipped Workshop- Caters to hobbyists and DIY enthusiasts. Guest Suites- Provides comfortable accommodations for visitors. Unparalleled Location: Nature at Your Doorstep- Walking distance to Erindale Park & Credit Valley Golf Course. Recreation and Leisure- Steps from Huron Park Recreation Centre. Convenient Commuting- Immediate access to transit on Dundas Street & Highways 401 & 403. Family-Friendly- Close proximity to Hawthorn Public School & a nearby daycare centre. Healthcare Access- A walk-in medical clinic located nearby. Shopping and Dining- Moments from Westdale Mall and a variety of restaurants. Additional Features: Secure underground parking with one assigned space (P1 #42). Private locker (P1 #6). Tranquil & well-maintained building.
About This Property
1001 Cedarglen Gate, Mississauga, L5C 4R2
Home Overview
Basic Information
Amenities
Guest Suites
Gym
Indoor Pool
Party Room/Meeting Room
Sauna
Visitor Parking
Walk around the neighborhood
1001 Cedarglen Gate, Mississauga, L5C 4R2
Shally Shi
Sales Representative, Dolphin Realty Inc
English, Mandarin
Residential ResaleProperty ManagementPre Construction
Mortgage Information
Estimated Payment
$0 Principal and Interest
 Walk Score for 1001 Cedarglen Gate
Walk Score for 1001 Cedarglen Gate

Book a Showing
Tour this home with Shally
Frequently Asked Questions
Can't find what you're looking for? Contact our support team for more information.
Check out 100+ listings near this property. Listings updated daily
See the Latest Listings by Cities
1500+ home for sale in Ontario

Looking for Your Perfect Home?
Let us help you find the perfect home that matches your lifestyle
