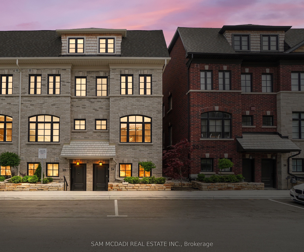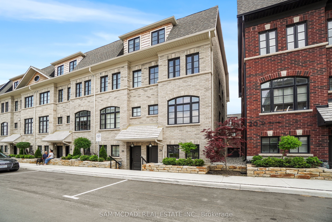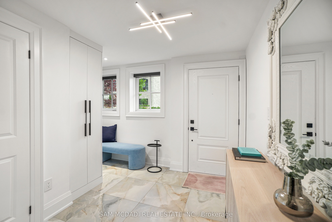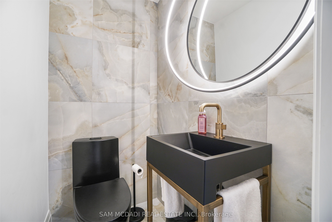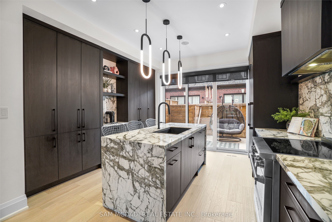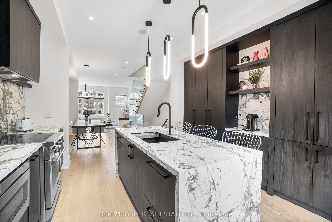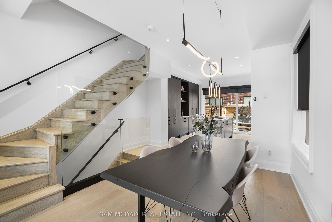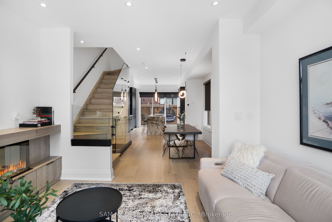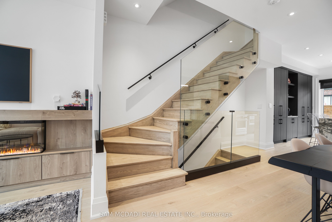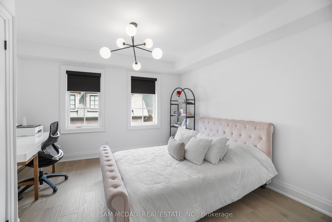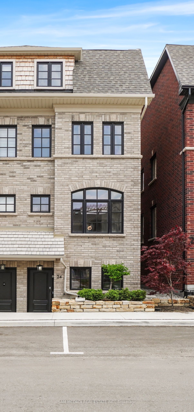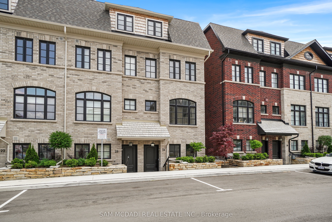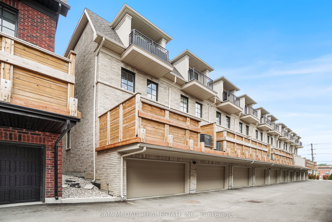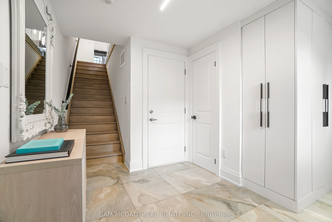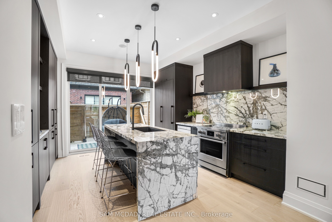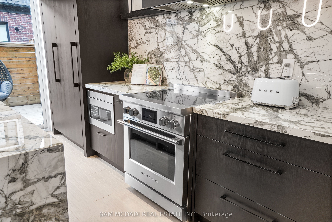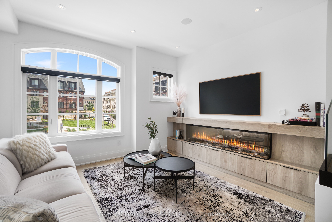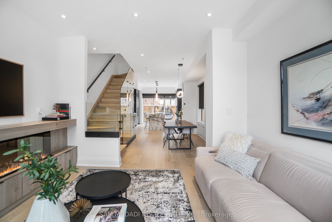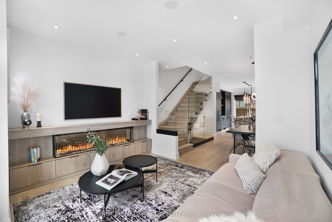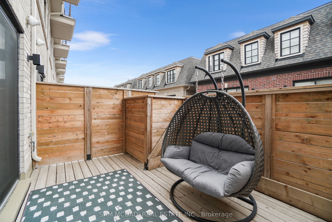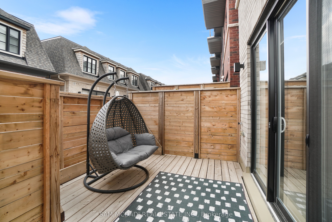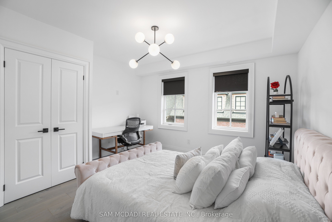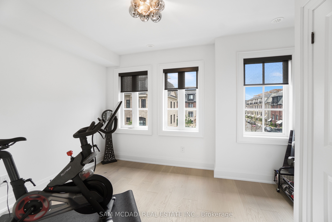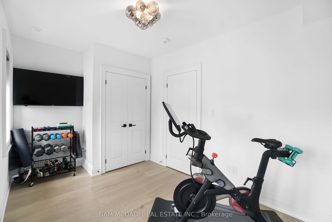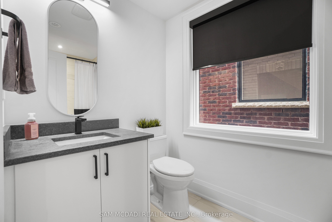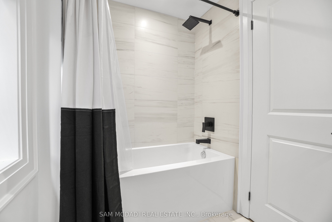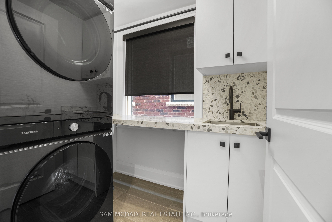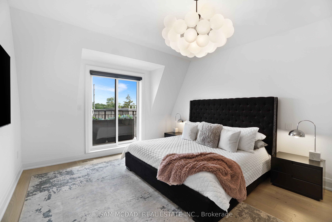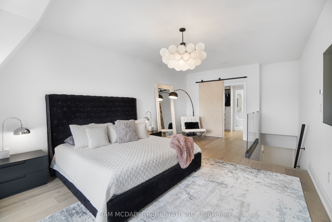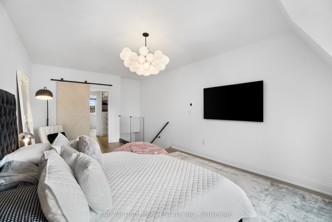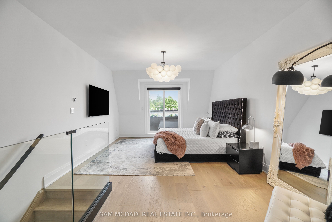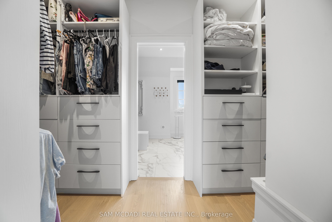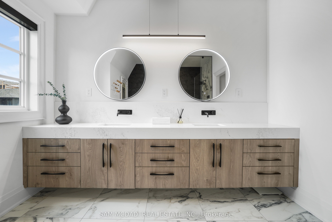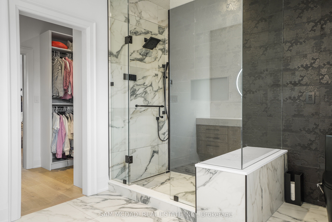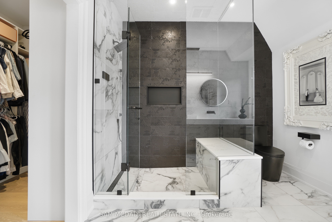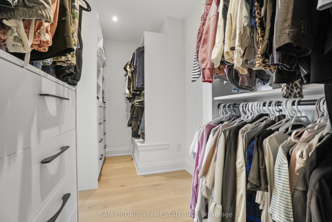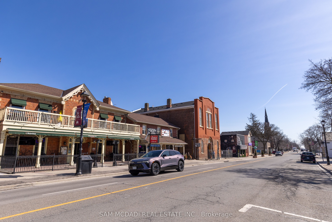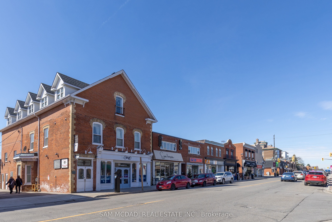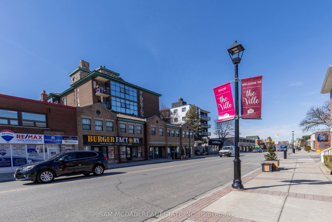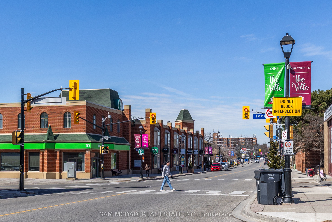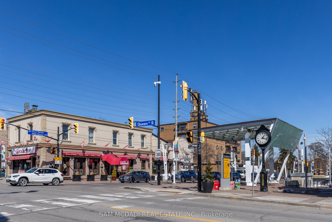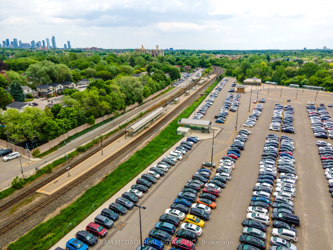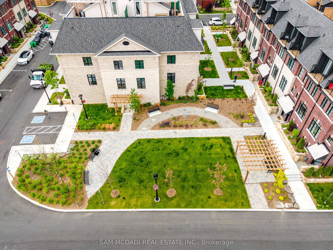
$1,399,000
Est. Payment
$5,343/mo*
*Based on 20% down, 4% interest, 30-year term
Listed by SAM MCDADI REAL ESTATE INC.
Condo Townhouse•MLS #W12218805•New
Included in Maintenance Fee:
Common Elements
Parking
Price comparison with similar homes in Mississauga
Compared to 124 similar homes
65.8% Higher↑
Market Avg. of (124 similar homes)
$843,842
Note * Price comparison is based on the similar properties listed in the area and may not be accurate. Consult licences real estate agent for accurate comparison
Room Details
| Room | Features | Level |
|---|---|---|
Living Room 3.98 × 3.5 m | Hardwood FloorPot LightsElectric Fireplace | Second |
Dining Room 2.84 × 4.29 m | Hardwood FloorOpen ConceptLarge Window | Second |
Kitchen 3.98 × 4.03 m | Hardwood FloorCentre IslandW/O To Balcony | Second |
Bedroom 2 3.98 × 3.91 m | Hardwood FloorDouble ClosetLarge Window | Third |
Bedroom 3 3.98 × 2.87 m | Hardwood FloorClosetLarge Window | Third |
Primary Bedroom 3.98 × 6.32 m | Hardwood Floor4 Pc EnsuiteWalk-In Closet(s) | Upper |
Client Remarks
Discover this stunning end-unit townhome, ideally located just steps from the charm of Downtown Streetsville and the convenience of the GO Station. Offering 1,936 sq ft of professionally designed living space, this rare home overlooks a peaceful courtyard and features over $250,000 in high-end upgrades - a true standout among builder-grade units. Step inside and experience true turnkey living! You're welcomed by a thoughtfully designed entryway with custom built-ins, blending function and style. The main level boasts a desirable open-concept layout anchored by a stunning chefs kitchen, complete with the largest centre island on site, a custom coffee bar, sleek porcelain countertops, and top-of-the-line Fisher & Paykel appliances, making it the ultimate space for both entertaining and everyday living. A large balcony equipped with gas and water lines extends your living space outdoors. At the heart of the living area, a striking modern fireplace is complemented by custom cabinetry, creating a perfect balance of cozy ambiance and timeless style. Upstairs, discover two well-appointed bedrooms, a four-piece washroom, a conveniently located laundry room, and a true primary retreat featuring a fully reimagined, spa-inspired ensuite. Indulge in a spacious walk-in shower, heated floors, a 10-ft floating double vanity with Caesarstone countertops, and refined porcelain tilework for a truly luxurious experience. Don't forget the generous walk in closet! Additional features include wide-plank 7" vintage hardwood floors, a private 2-car garage with ample storage, motorized blinds throughout most rooms, abundant natural light from extra windows, and enhanced privacy unique to end units, all complemented by sophisticated designer finishes. End units of this quality are seldom available, presenting a rare opportunity to enjoy the finest in modern living within one of Mississauga's most coveted communities. Effortless luxury is at your fingertips...simply move in and enjoy!
About This Property
10 Lunar Crescent, Mississauga, L5M 2P6
Home Overview
Basic Information
Walk around the neighborhood
10 Lunar Crescent, Mississauga, L5M 2P6
Shally Shi
Sales Representative, Dolphin Realty Inc
English, Mandarin
Residential ResaleProperty ManagementPre Construction
Mortgage Information
Estimated Payment
$0 Principal and Interest
 Walk Score for 10 Lunar Crescent
Walk Score for 10 Lunar Crescent

Book a Showing
Tour this home with Shally
Frequently Asked Questions
Can't find what you're looking for? Contact our support team for more information.
See the Latest Listings by Cities
1500+ home for sale in Ontario

Looking for Your Perfect Home?
Let us help you find the perfect home that matches your lifestyle
