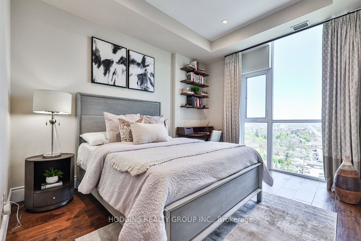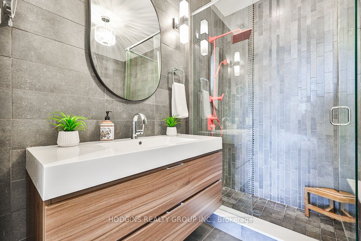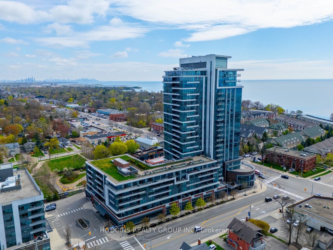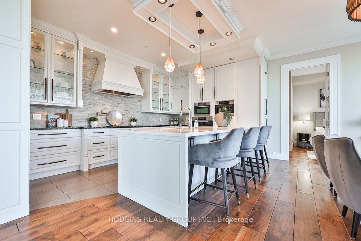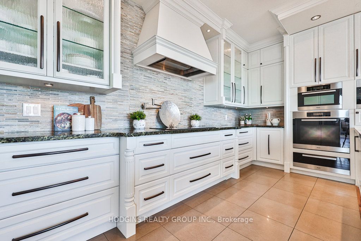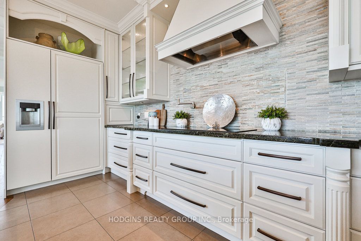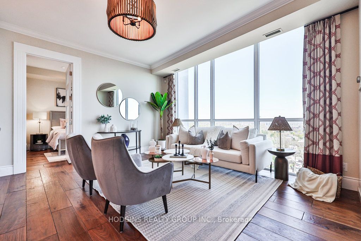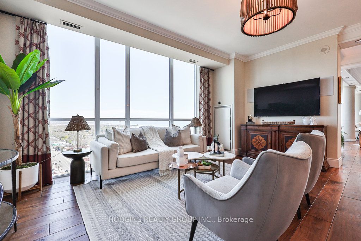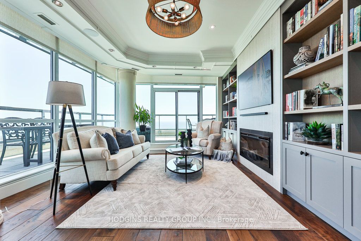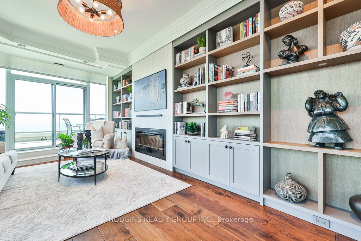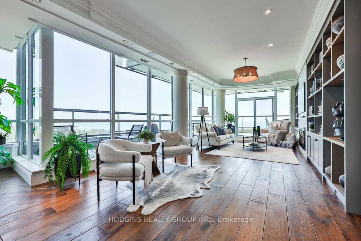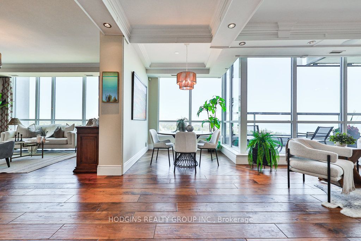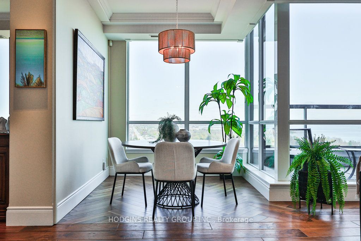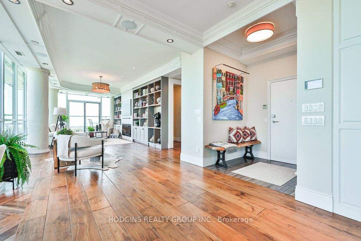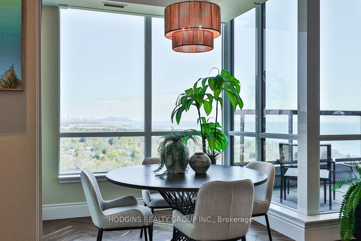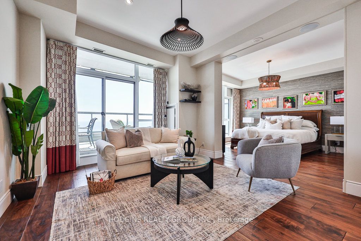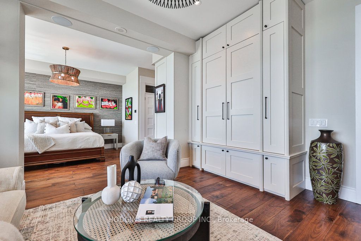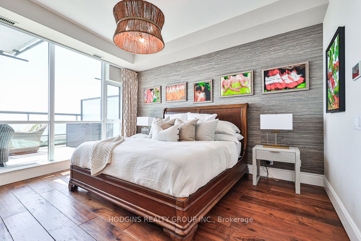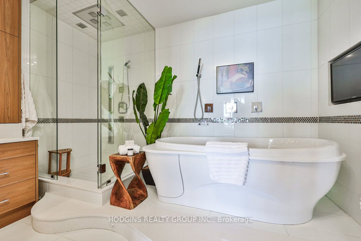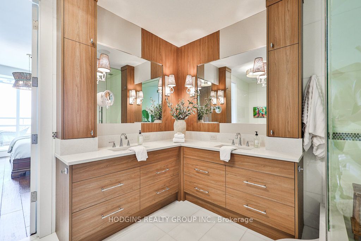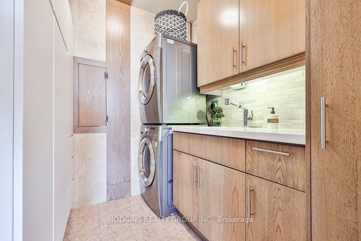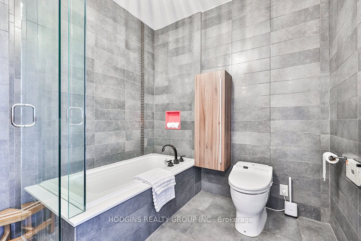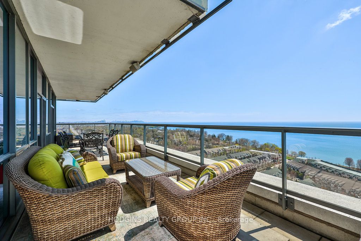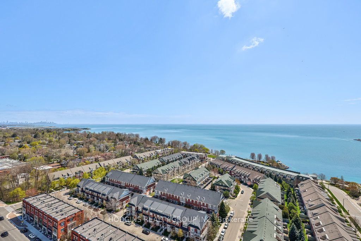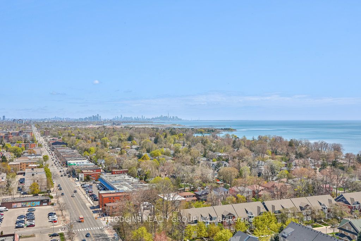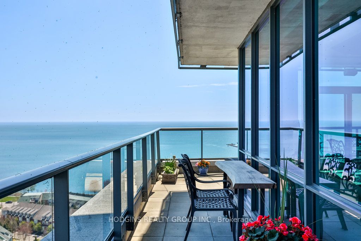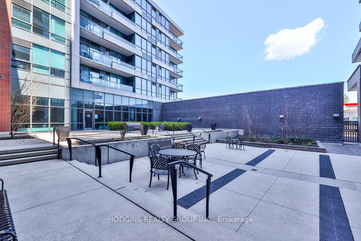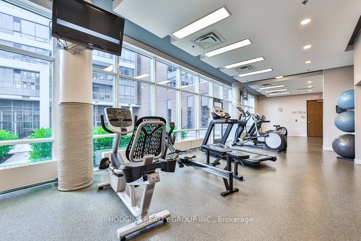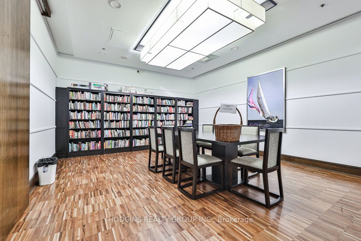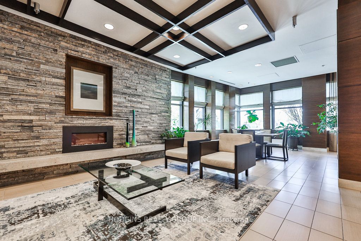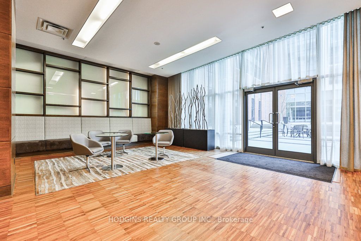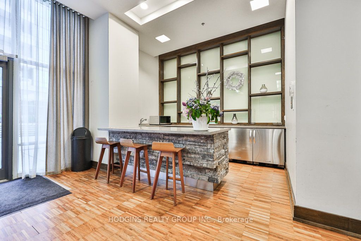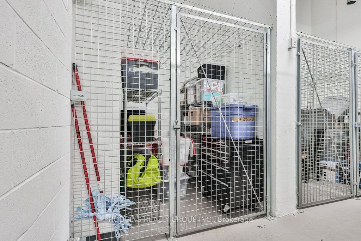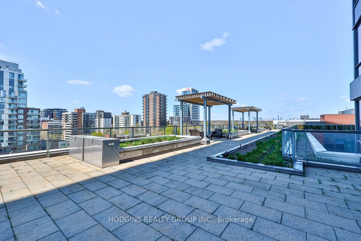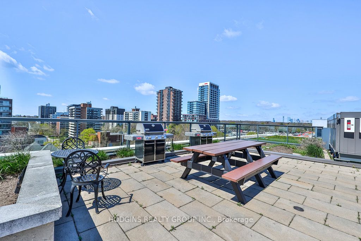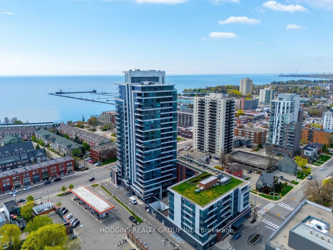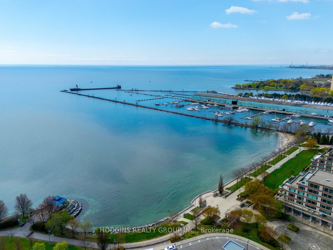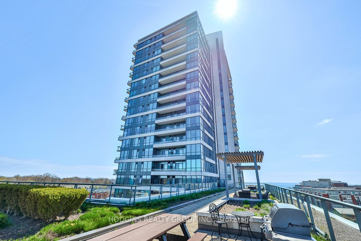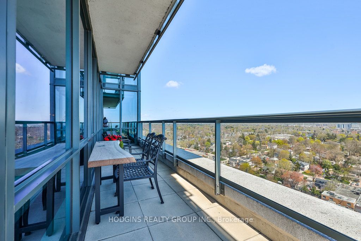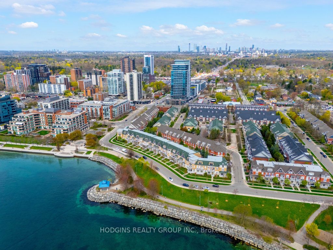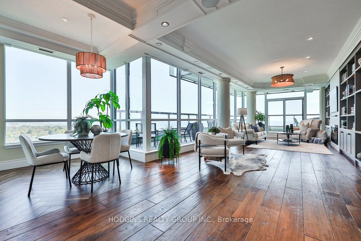
$2,475,000
Est. Payment
$9,453/mo*
*Based on 20% down, 4% interest, 30-year term
Listed by HODGINS REALTY GROUP INC.
Condo Apartment•MLS #W12144279•New
Included in Maintenance Fee:
Heat
Water
CAC
Common Elements
Parking
Price comparison with similar homes in Mississauga
Compared to 7 similar homes
115.0% Higher↑
Market Avg. of (7 similar homes)
$1,151,113
Note * Price comparison is based on the similar properties listed in the area and may not be accurate. Consult licences real estate agent for accurate comparison
Room Details
| Room | Features | Level |
|---|---|---|
Living Room 11.08 × 5.64 m | WoodWindow Floor to CeilingW/O To Terrace | Main |
Dining Room 4.6 × 3.6 m | Combined w/LivingWoodWindow Floor to Ceiling | Main |
Kitchen 7.01 × 4.73 m | Centre IslandCombined w/FamilyB/I Shelves | Main |
Primary Bedroom 7.53 × 4.7 m | 5 Pc EnsuiteCombined w/SittingWindow Floor to Ceiling | Main |
Bedroom 2 7.01 × 4.05 m | 4 Pc EnsuiteWindow Floor to Ceiling | Main |
Client Remarks
Newly Renovated, One-of-a-Kind, Stunning southeast-facing sub-penthouse in iconic 1 Hurontario, offering 2,865 sq.ft. of luxury living, including 536 sq.ft. of private outdoor space with panoramic, unobstructed views of Lake Ontario and the Toronto skyline, 10-foot ceilings, and floor to ceiling, wall to wall windows with cascading natural light.A quarter of a million dollars in 2024 premium updates. Black Walnut 8" wide sculpted plank flooring, custom solid oak doors , crown moldings, and Control4 home automation with integrated lighting, blinds, and audio. The expansive living area showcases a newly- built contemporary custom 21ft feature wall with two-tone built-in bookcases, a porcelain fireplace column, and 50" electric fireplace. The breathtaking newly- renovated chef's kitchen features premium Miele appliances + deluxe built-in coffee system, stone back splash, massive 45 sf peninsula with white quartz countertop, and generous 4-to-6-person seating, opening to an impressive great room with a 13ft wide city-view window and wall-mounted TV with built-in speakers. The luxury resort- style primary suite includes sitting lounge, terrace access, walk-in closet, and a huge spa-inspired ensuite with Kohler steam shower, Bain Ultra tub, and custom double vanity. Secondary Primary Style bedroom with skyline views and sleek ensuite with glass shower, German-engineered fixture, built-in tub, and floating vanity. One of the largest terraces in the building, almost 50ft in length, faces Lake Ontario and the Port Credit Marina, perfect for dining, lounging and entertaining. Additional 33ft east-facing balcony offers views of the Toronto skyline and lake. The suite also includes 2 prime parking spaces (closest ones to elevators), equipped with EV charger. Amenities include gym, party rm, library, lounge areas, BBQ terrace, and access to pool membership. Steps to Port Credit Village fine-dining, GO Station, and waterfront trails. Truly an extraordinary lifestyle experience.
About This Property
1 Hurontario Street, Mississauga, L5G 0A3
Home Overview
Basic Information
Amenities
Concierge
Elevator
Exercise Room
Gym
Party Room/Meeting Room
Visitor Parking
Walk around the neighborhood
1 Hurontario Street, Mississauga, L5G 0A3
Shally Shi
Sales Representative, Dolphin Realty Inc
English, Mandarin
Residential ResaleProperty ManagementPre Construction
Mortgage Information
Estimated Payment
$0 Principal and Interest
 Walk Score for 1 Hurontario Street
Walk Score for 1 Hurontario Street

Book a Showing
Tour this home with Shally
Frequently Asked Questions
Can't find what you're looking for? Contact our support team for more information.
See the Latest Listings by Cities
1500+ home for sale in Ontario

Looking for Your Perfect Home?
Let us help you find the perfect home that matches your lifestyle
