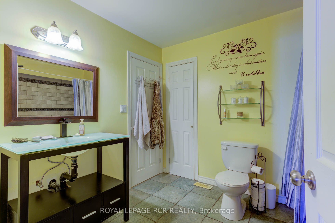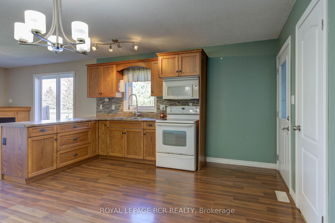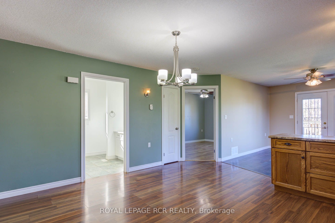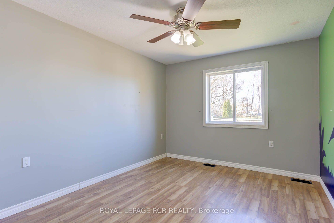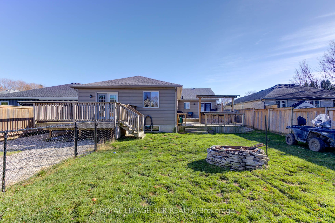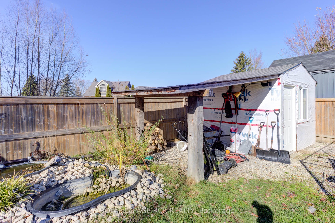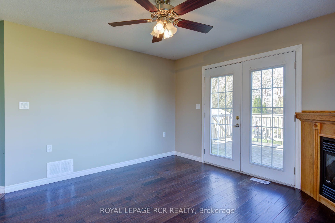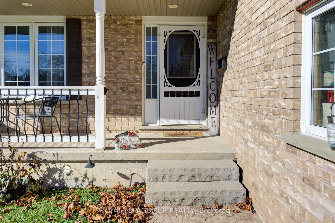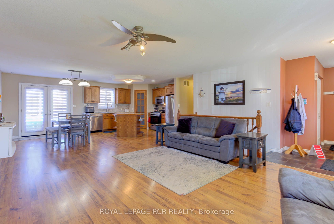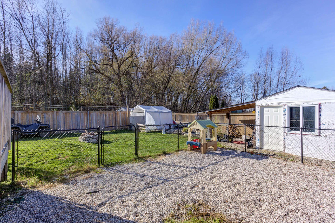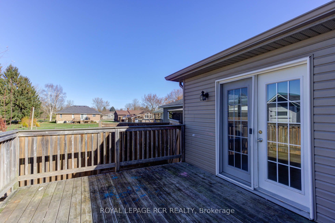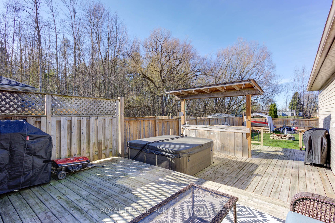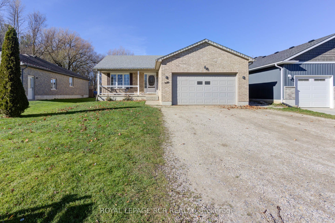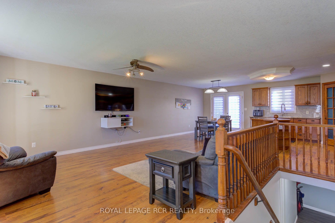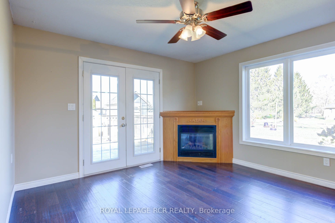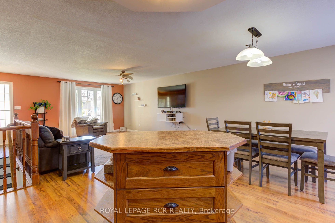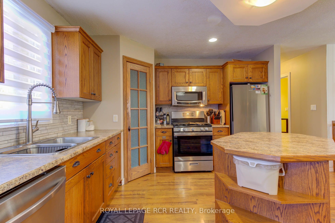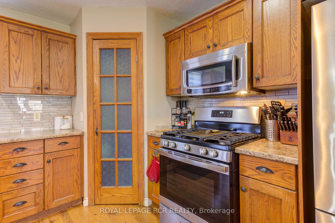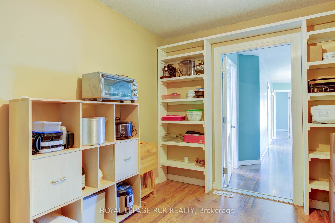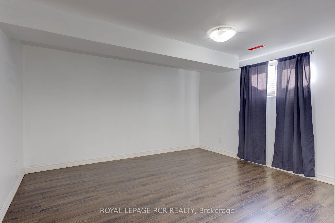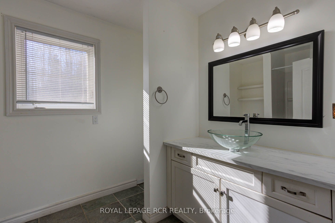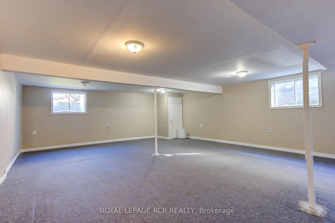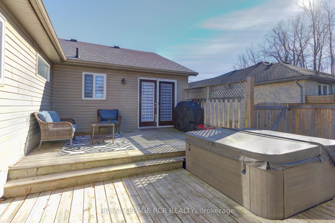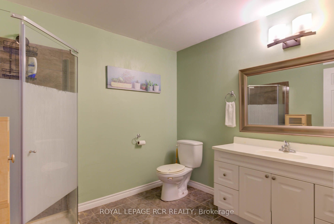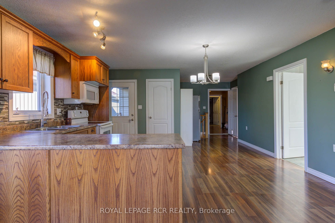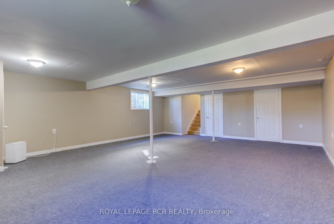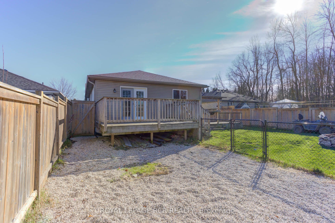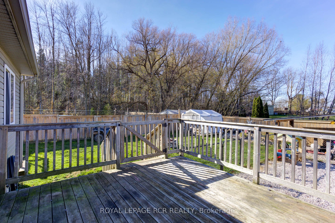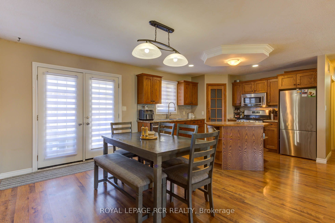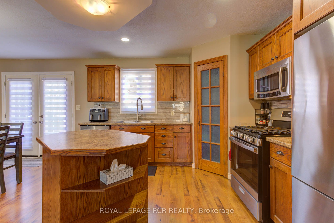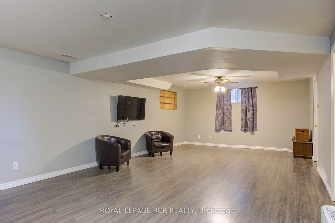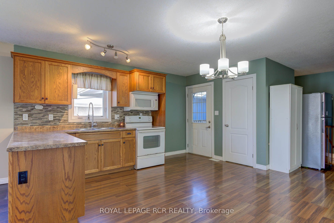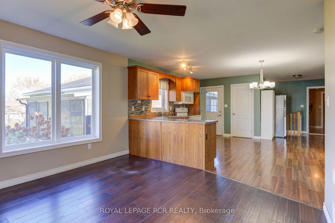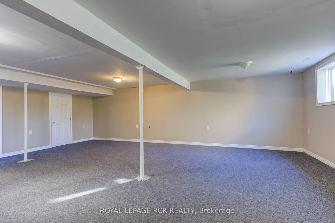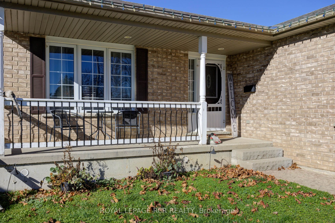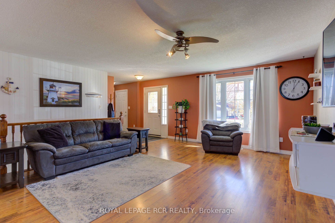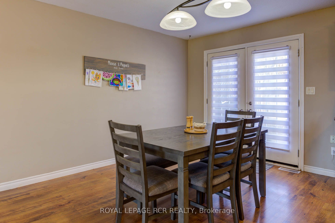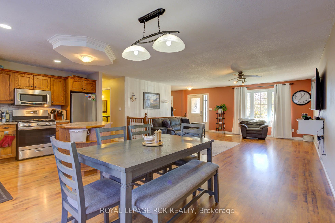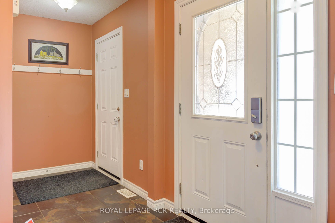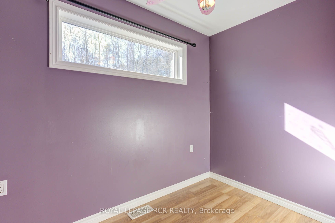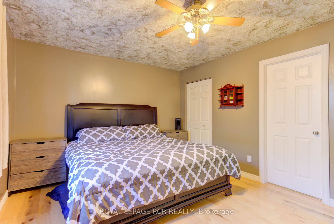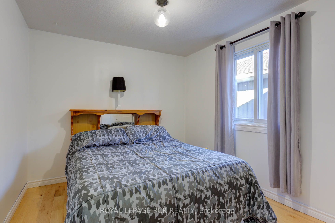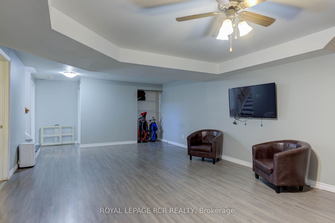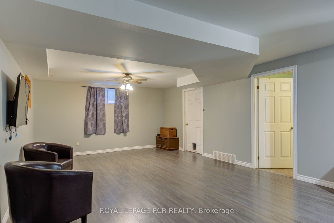
$749,900
Est. Payment
$2,864/mo*
*Based on 20% down, 4% interest, 30-year term
Listed by ROYAL LEPAGE RCR REALTY
Detached•MLS #X12140796•Price Change
Room Details
| Room | Features | Level |
|---|---|---|
Living Room 4.88 × 4.57 m | LaminateCombined w/DiningOpen Concept | Main |
Dining Room 4.57 × 2.74 m | LaminateW/O To PatioOpen Concept | Main |
Kitchen 3.96 × 3.66 m | LaminatePot LightsPantry | Main |
Primary Bedroom 3.51 × 4.27 m | Semi EnsuiteLaminateDouble Closet | Main |
Bedroom 2 4.27 × 3.66 m | LaminateClosetWindow | Main |
Bedroom 3 4.27 × 3.96 m | LaminateClosetWindow | Basement |
Client Remarks
Built in 2006, this bungalow features Two oversized living spaces- each with their own full basement. The fully separate in law suite features 2 rear separate entrances with walkouts to multiple decks overlooking the fenced yard and no direct houses in behind. The large backyard features a separate fenced in dog run/kids play area, fish pond, shed, fire pit, tiki bar and hot tub for lots of entertaining. For the garage/shop lover in your family a fully gas heated 20 x21 garage with 240 volt wiring perfect for a welder with floor to ceiling industrial shelving. Roof 2021, Furnace/A/C 2018, Water Softener 2023, HWT 2020
About This Property
44 Geddes Street, Minto, N0G 1M0
Home Overview
Basic Information
Walk around the neighborhood
44 Geddes Street, Minto, N0G 1M0
Shally Shi
Sales Representative, Dolphin Realty Inc
English, Mandarin
Residential ResaleProperty ManagementPre Construction
Mortgage Information
Estimated Payment
$0 Principal and Interest
 Walk Score for 44 Geddes Street
Walk Score for 44 Geddes Street

Book a Showing
Tour this home with Shally
Frequently Asked Questions
Can't find what you're looking for? Contact our support team for more information.
See the Latest Listings by Cities
1500+ home for sale in Ontario

Looking for Your Perfect Home?
Let us help you find the perfect home that matches your lifestyle
