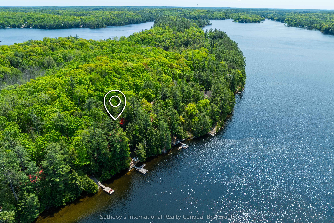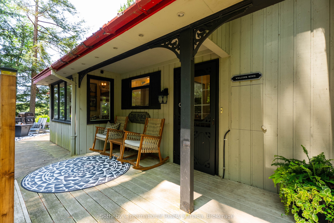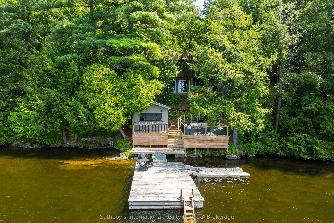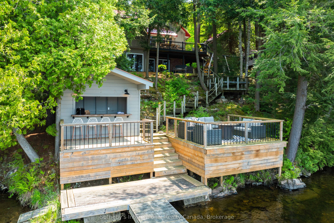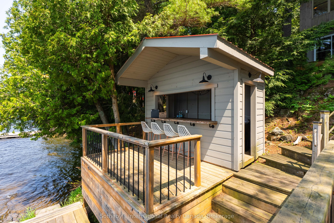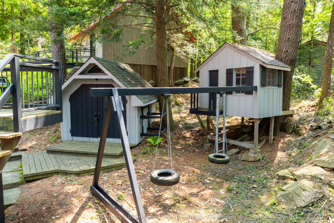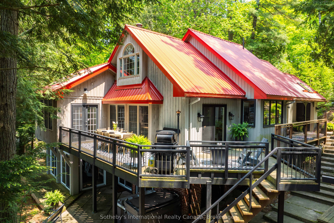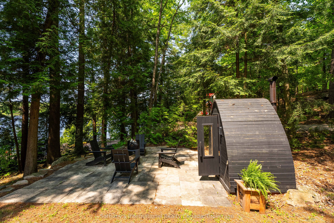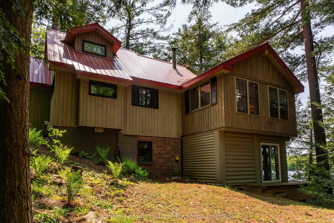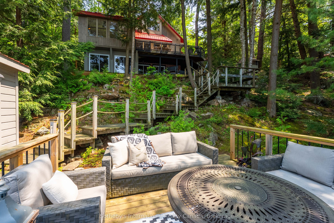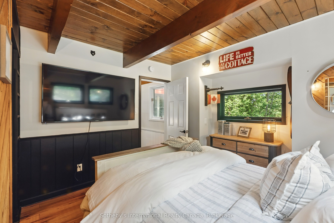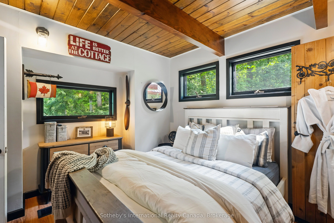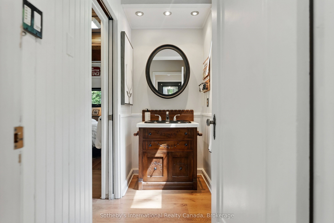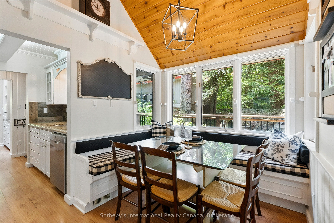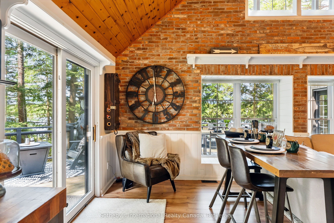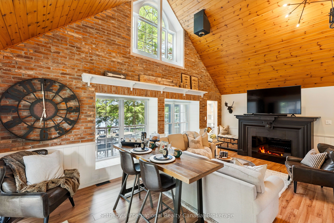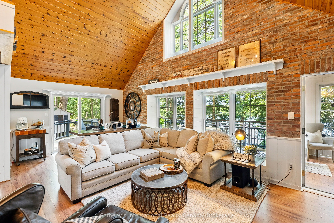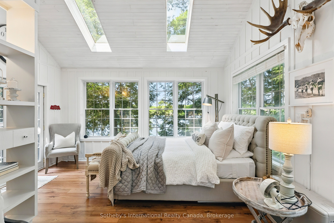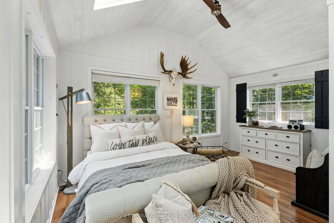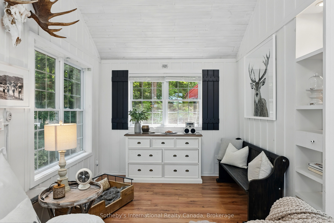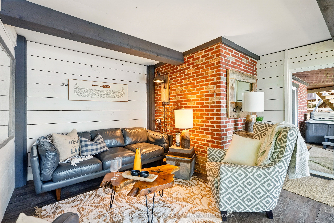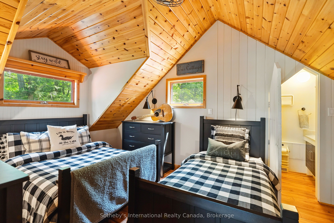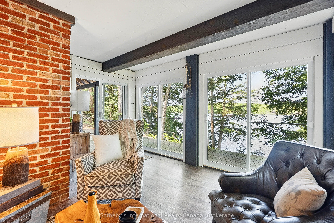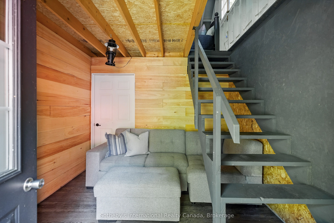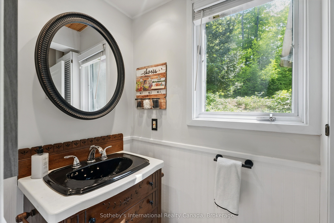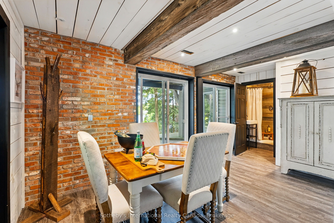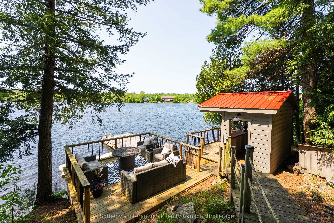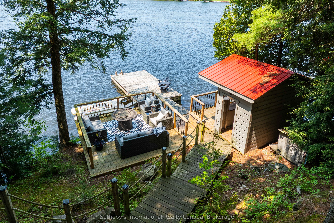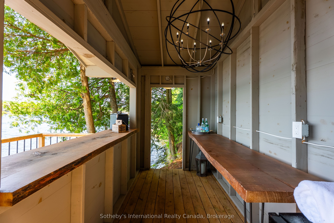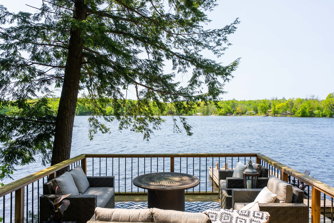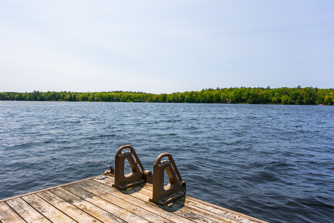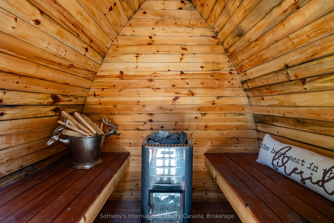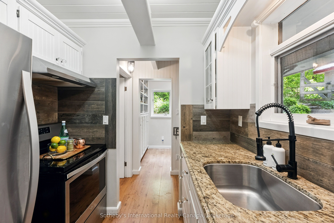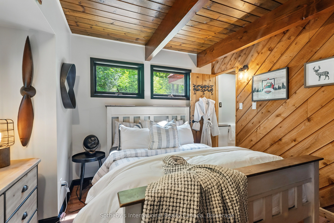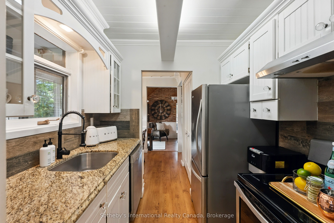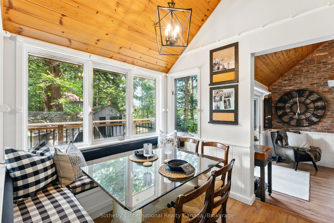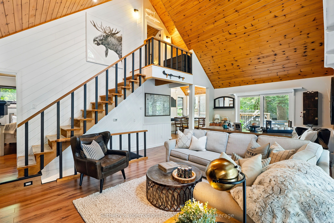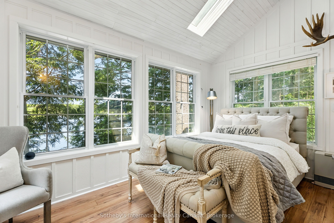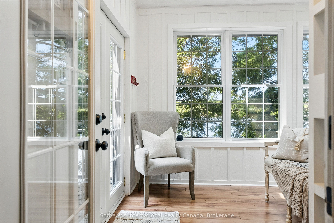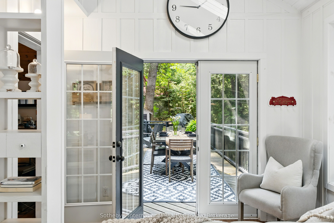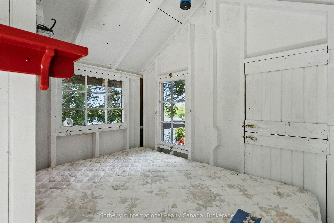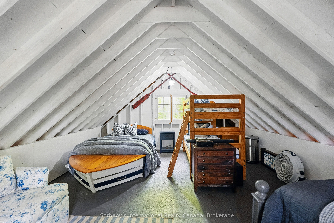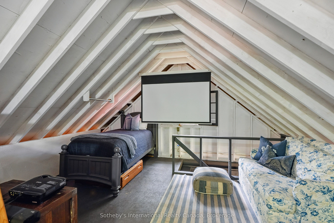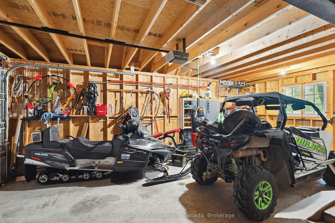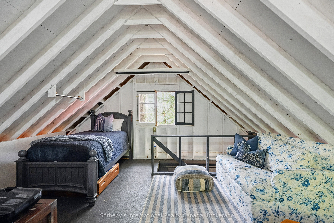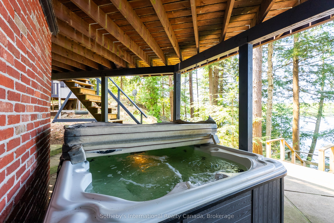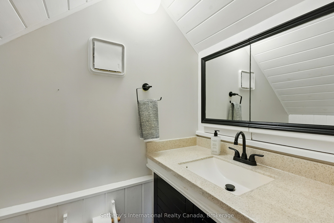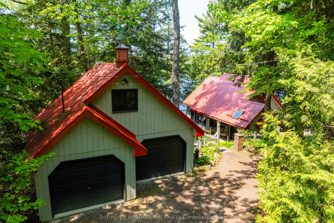
$1,595,000
Est. Payment
$6,092/mo*
*Based on 20% down, 4% interest, 30-year term
Listed by Sotheby's International Realty Canada
Detached•MLS #X12200598•New
Price comparison with similar homes in Minden Hills
Compared to 3 similar homes
117.2% Higher↑
Market Avg. of (3 similar homes)
$734,333
Note * Price comparison is based on the similar properties listed in the area and may not be accurate. Consult licences real estate agent for accurate comparison
Room Details
| Room | Features | Level |
|---|---|---|
Primary Bedroom 5.15 × 5.57 m | Beamed CeilingsCombined w/SittingW/O To Deck | Ground |
Bedroom 2 3.43 × 3.28 m | Ground | |
Kitchen 1.98 × 2.23 m | Ground | |
Living Room 4.66 × 7.01 m | Cathedral Ceiling(s) | Ground |
Dining Room 2.42 × 2.67 m | Ground | |
Bedroom 3 3.43 × 4.8 m | Second |
Client Remarks
Moore Lake Renovated Lakefront Retreat with Sunset ViewsExquisite west-facing lakefront property on beautiful Moore Lake, just two hours from the GTA. This private, maturely treed lot offers 154 feet of shoreline and spectacular sunset views, with year-round access at the end of a quiet cul-de-sac.Extensively renovated, the charming 1.5-storey cottage has been transformed into a refined four-season retreat, blending modern comforts with rustic character. Inside, soaring cathedral pine ceilings, custom built-ins, and a sun-filled open-concept layout create a warm and welcoming atmosphere. The sunroom flows seamlessly to the expansive lake-facing deck, offering the perfect space for entertaining or relaxing.The fully updated kitchen and bathrooms, stylish lighting, and high-quality finishes throughout make this home move-in ready. The lower level offers flexible space with a walkoutideal for a third bedroom, studio, or workshop.Step outside to enjoy curated outdoor living at its best: a new outdoor kitchen, professionally landscaped stone pathways, a lakeside firepit, and 470 sq. ft. of decking plus an extensive dock system ideal for swimming and boating. A detached double garage, adorable bunkie, and charming childrens playhouse complete the package.Whether youre seeking a peaceful family getaway or an entertainers dream, this turnkey property delivers timeless lakefront living with all the modern upgrades
About This Property
1050 Cobble Rose Lane, Minden Hills, K0M 2L1
Home Overview
Basic Information
Walk around the neighborhood
1050 Cobble Rose Lane, Minden Hills, K0M 2L1
Shally Shi
Sales Representative, Dolphin Realty Inc
English, Mandarin
Residential ResaleProperty ManagementPre Construction
Mortgage Information
Estimated Payment
$0 Principal and Interest
 Walk Score for 1050 Cobble Rose Lane
Walk Score for 1050 Cobble Rose Lane

Book a Showing
Tour this home with Shally
Frequently Asked Questions
Can't find what you're looking for? Contact our support team for more information.
See the Latest Listings by Cities
1500+ home for sale in Ontario

Looking for Your Perfect Home?
Let us help you find the perfect home that matches your lifestyle
