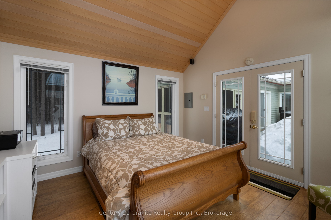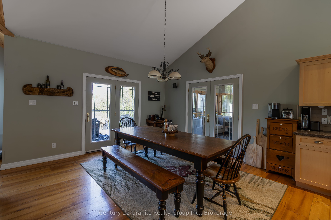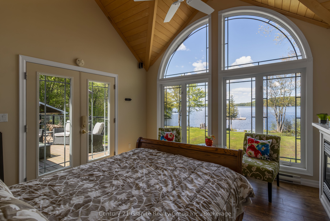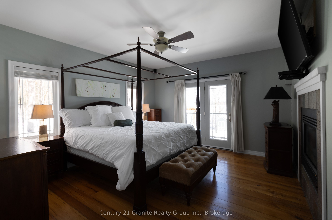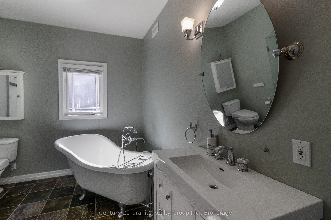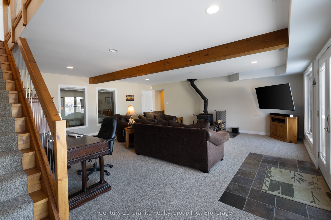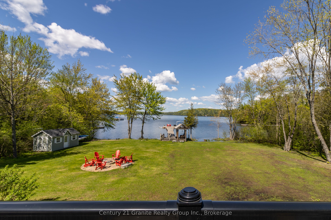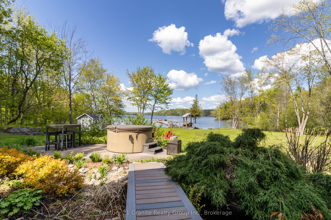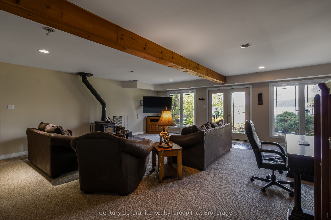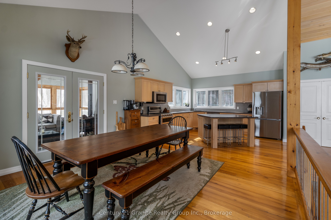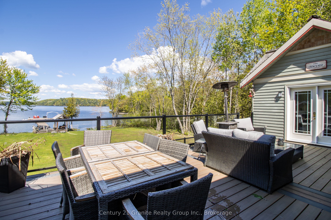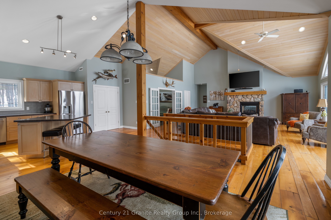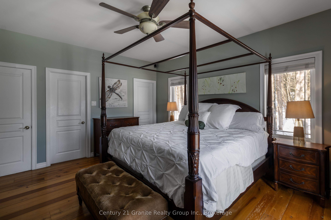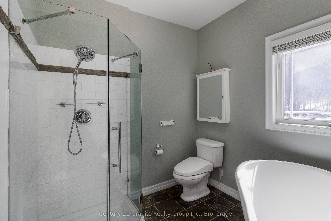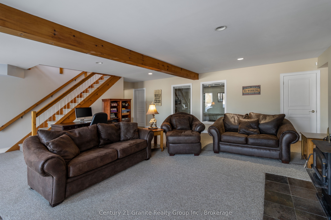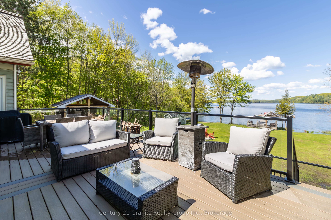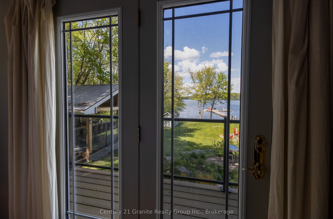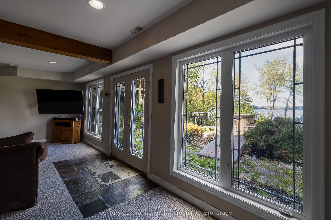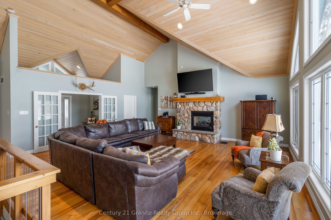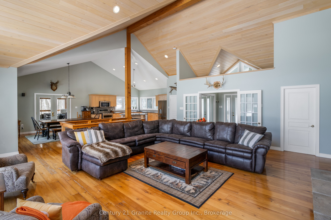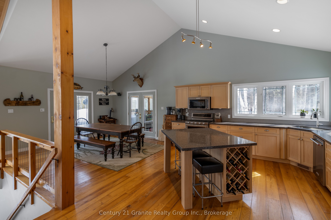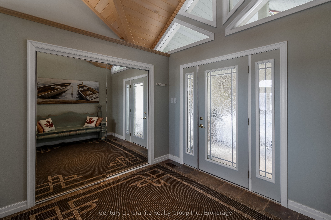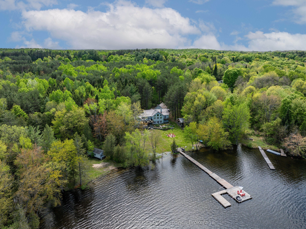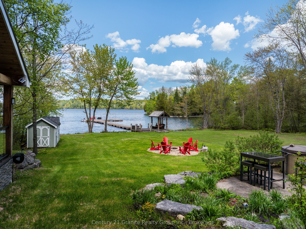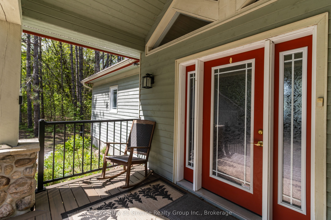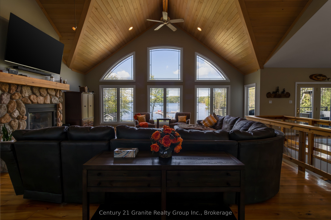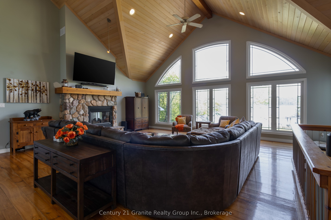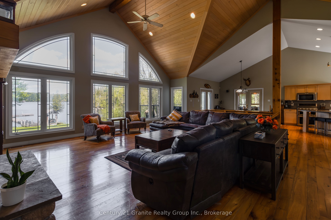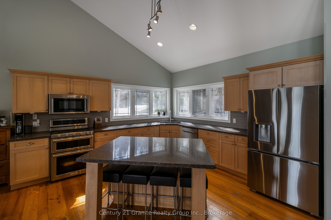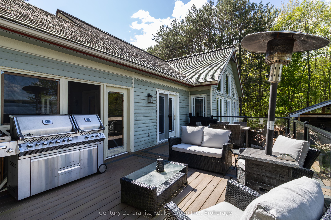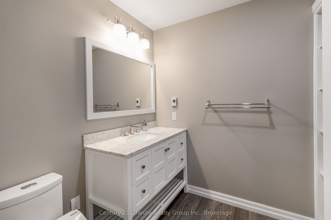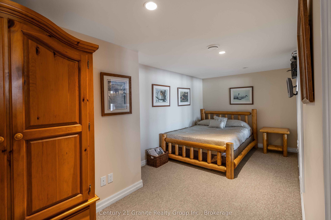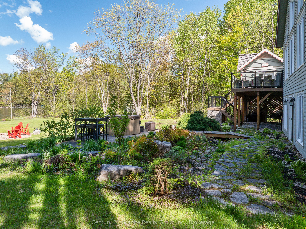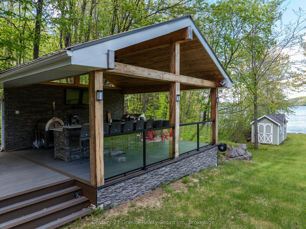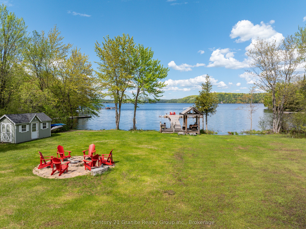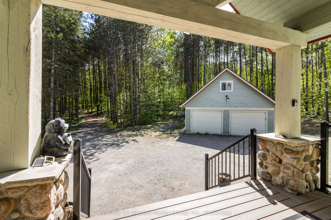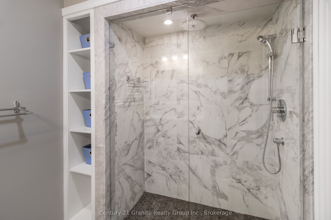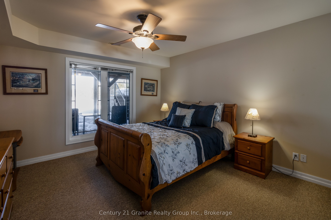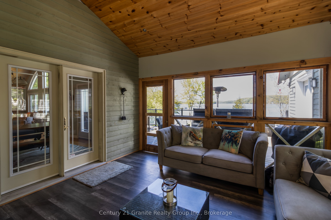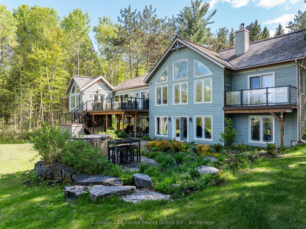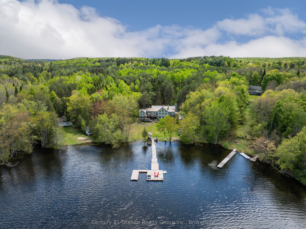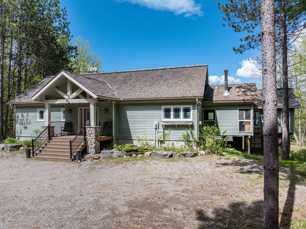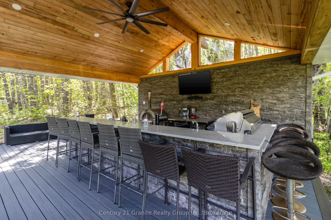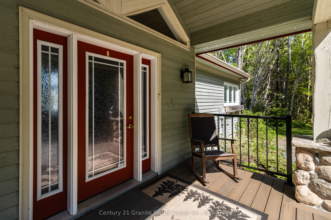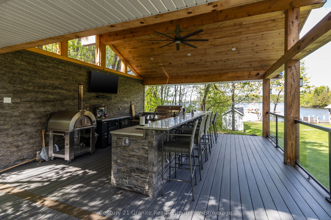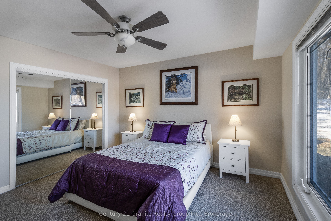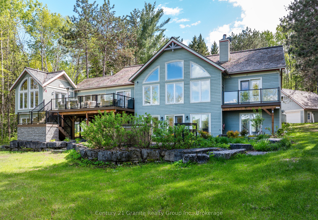
$2,799,000
Est. Payment
$10,690/mo*
*Based on 20% down, 4% interest, 30-year term
Listed by Century 21 Granite Realty Group Inc.
Detached•MLS #X12028032•New
Price comparison with similar homes in Minden Hills
Compared to 3 similar homes
210.4% Higher↑
Market Avg. of (3 similar homes)
$901,667
Note * Price comparison is based on the similar properties listed in the area and may not be accurate. Consult licences real estate agent for accurate comparison
Room Details
| Room | Features | Level |
|---|---|---|
Primary Bedroom 4.09 × 4.6 m | 2 Way FireplaceBalconyWalk-In Closet(s) | Main |
Dining Room 3.96 × 4.27 m | W/O To DeckW/O To SunroomCathedral Ceiling(s) | Main |
Kitchen 3.96 × 4.27 m | BacksplashCentre Island | Main |
Bedroom 2 4.01 × 3.91 m | Closet | Lower |
Bedroom 3 3.86 × 3.99 m | Closet | Lower |
Client Remarks
Discover a stunning waterfront retreat on Mountain Lake, offering 7.7 acres of privacy & 185 ft of pristine lake frontage in a quiet bay. Just 5 mins from Minden, this luxury Craftsman-style home or cottage blends seclusion with year-round accessibility. Whether you love big lake boating, watersports, or fishing, Mountain Lake is a premium destination for all your outdoor adventures. Step inside this meticulously designed home, boasting over 3,500 SF of finished living space with cathedral ceilings, wide-plank wood floors, & expansive lake views. The open-concept great room, dining area, & kitchen are highlighted by a dual-sided propane fireplace & peaked windows that frame the water. The kitchen features quartz countertops, wood cabinetry, a pantry, & stainless steel appliances. The primary suite offers a walk-in closet, private balcony, & a 4-pc ensuite with a clawfoot tub & glass shower. A screened-in lakefront porch with woodstove extends your living space, seamlessly connecting to the updated deck with glass railings & separate 4-season studio or den. The lower level features an above-grade rec room with a woodstove, large windows & a walkout to the lakeside hot tub, perfect for relaxation. On this level there are 2 lakeside bedrooms, a renovated 3-pc bath, & a spacious office. The landscaped exterior includes a recently added fire pit, perennial gardens with a fish pond, & a lakeside bar/outdoor kitchen. The dock system & lakefront gazebo provide the ultimate waterfront experience. The home also includes a 2.5-car garage with an unfinished loft, a one-car garage, & additional storage sheds. Just mins from town, you'll have easy access to local amenities, from charming restaurants & boutique shops to larger stores & services. Plus, you're only 2.5 hours from the GTA, making this the perfect escape. An automatic generator ensures convenience & peace of mind. This is a rare opportunity to own an exquisite lakefront estate offering privacy & breathtaking views.
About This Property
1047 Bonis Lane, Minden Hills, K0M 2K0
Home Overview
Basic Information
Walk around the neighborhood
1047 Bonis Lane, Minden Hills, K0M 2K0
Shally Shi
Sales Representative, Dolphin Realty Inc
English, Mandarin
Residential ResaleProperty ManagementPre Construction
Mortgage Information
Estimated Payment
$0 Principal and Interest
 Walk Score for 1047 Bonis Lane
Walk Score for 1047 Bonis Lane

Book a Showing
Tour this home with Shally
Frequently Asked Questions
Can't find what you're looking for? Contact our support team for more information.
See the Latest Listings by Cities
1500+ home for sale in Ontario

Looking for Your Perfect Home?
Let us help you find the perfect home that matches your lifestyle
