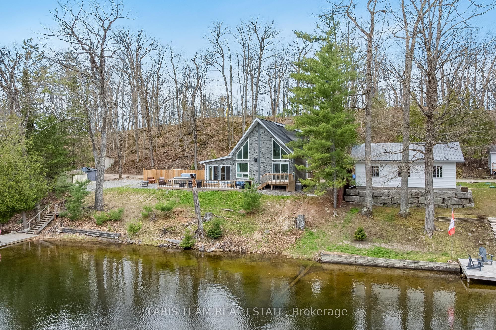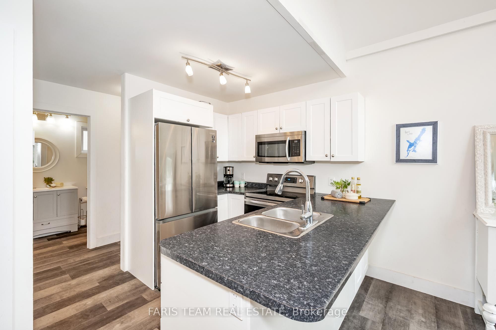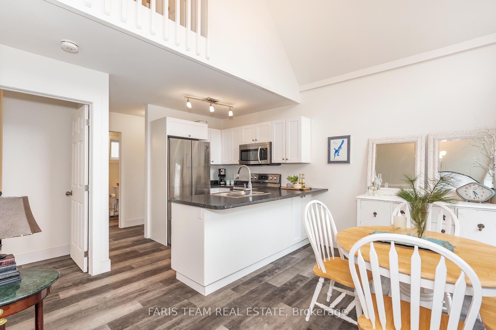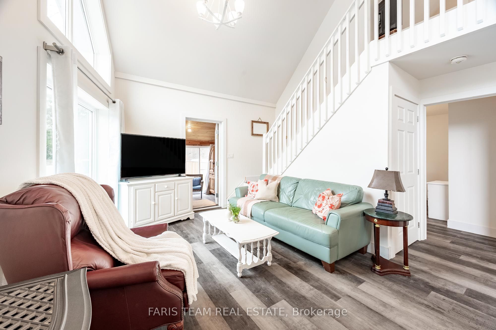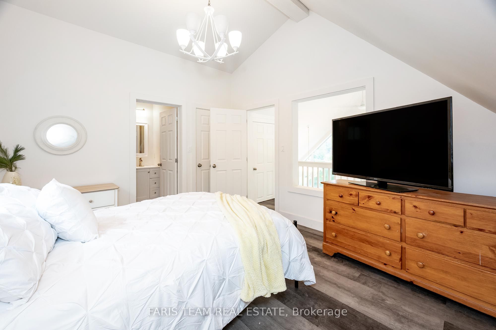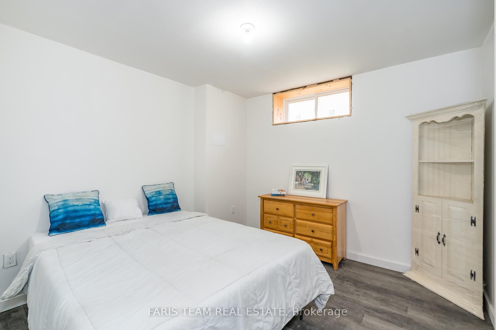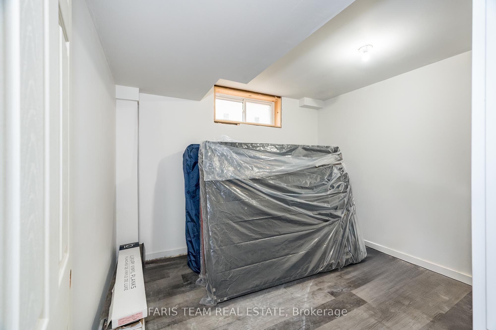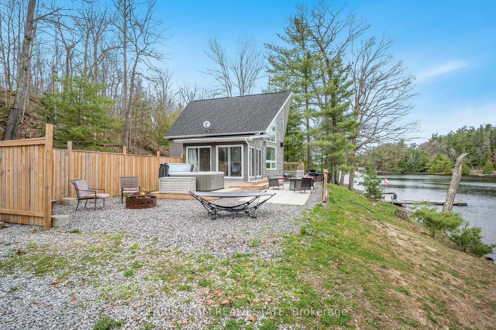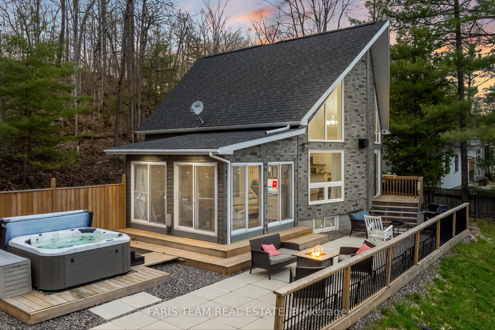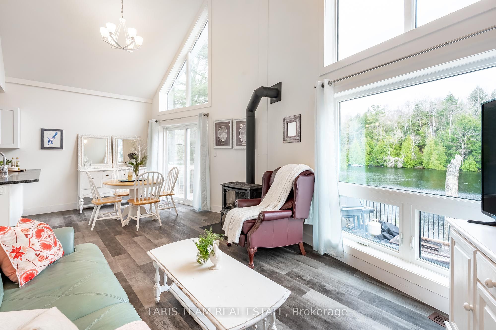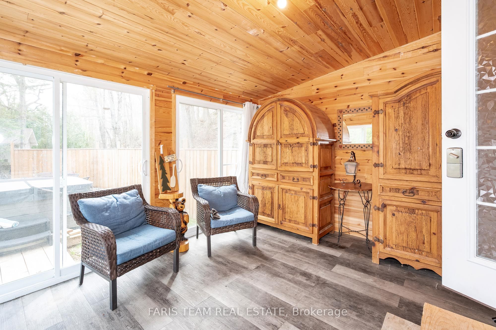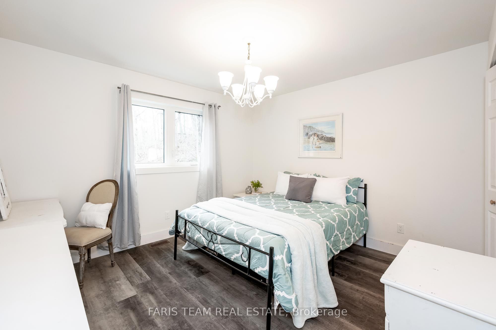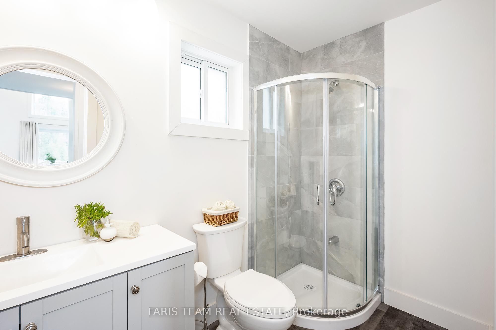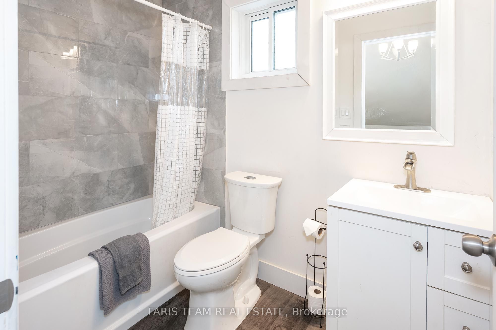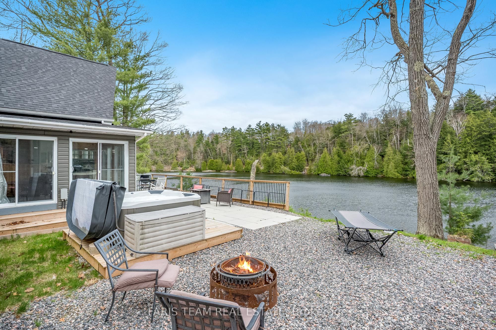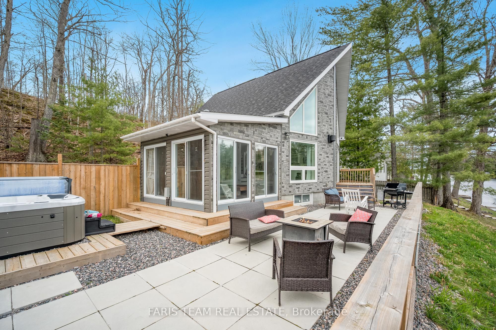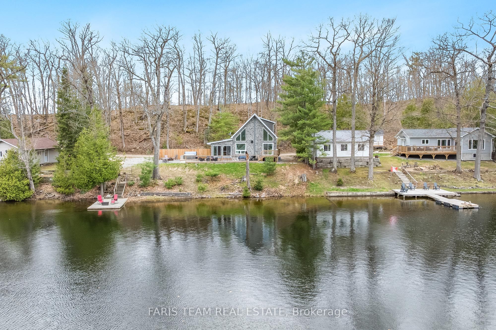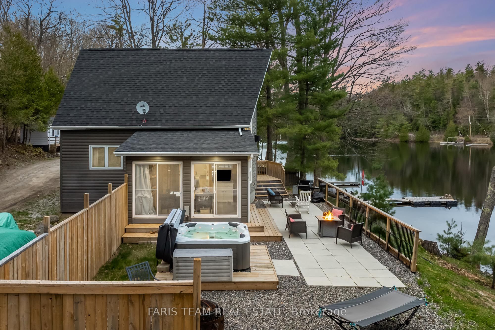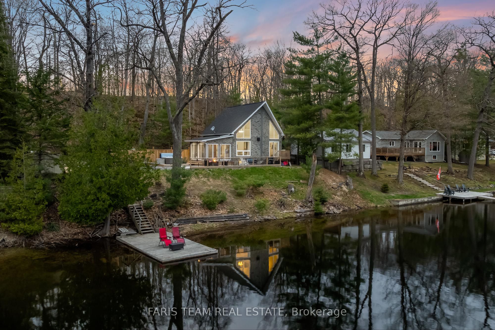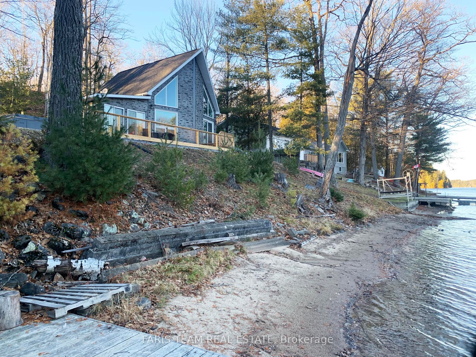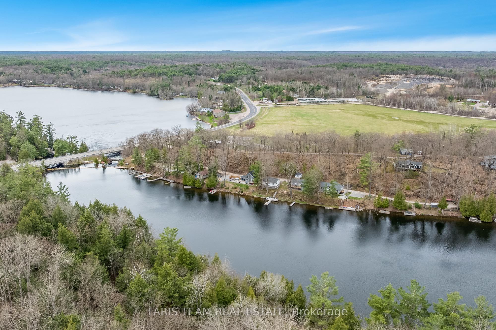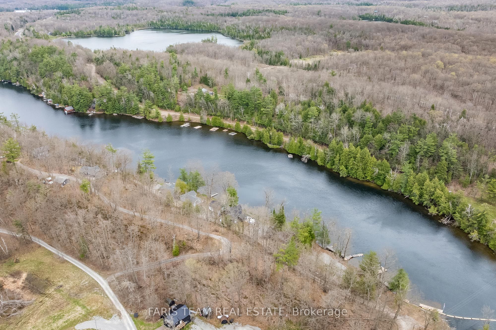
$1,088,000
Est. Payment
$4,155/mo*
*Based on 20% down, 4% interest, 30-year term
Listed by FARIS TEAM REAL ESTATE
Detached•MLS #X12203308•New
Price comparison with similar homes in Minden Hills
Compared to 9 similar homes
32.1% Higher↑
Market Avg. of (9 similar homes)
$823,478
Note * Price comparison is based on the similar properties listed in the area and may not be accurate. Consult licences real estate agent for accurate comparison
Room Details
| Room | Features | Level |
|---|---|---|
Kitchen 3.72 × 2.31 m | Vinyl FloorBreakfast BarStainless Steel Appl | Main |
Dining Room 3.49 × 3.38 m | Vinyl FloorCathedral Ceiling(s)W/O To Deck | Main |
Living Room 3.62 × 3.5 m | Vinyl FloorCathedral Ceiling(s)Large Window | Main |
Bedroom 4.17 × 3.63 m | Vinyl FloorClosetWindow | Main |
Primary Bedroom 5.26 × 3.58 m | 4 Pc EnsuiteVinyl FloorWalk-In Closet(s) | Second |
Bedroom 3.32 × 3.28 m | Vinyl FloorWindow | Basement |
Client Remarks
Top 5 Reasons You Will Love This Home: 1) Custom built-in 2021, this stunning four-season home rests on the shores of the highly sought-afterGull Lake, offering exceptional boating, swimming, and fishing just steps from your private sandy beach and dock 2) A perfectly level lot offers effortless access to the water, creating a safe and welcoming space for children and guests and relaxed lakeside living with an easy walk-in entry for a swim or a sunny day spent on the dock 3) The thoughtfully designed main level features a bedroom and full bath, soaring cathedral ceilings, a cozy fireplace, and an eat-in kitchen with expansive lake views and natural light flowing throughout the open-concept layout 4) Upstairs, your private primary suite includes a four-piece bath and a walk-in closet, while the lower level offers two more bedrooms and a semi-finished basement ready to be transformed into additional living or recreational space 5) Unwind in the charming three-season sunroom or host in style on the backyard patio complete with a hot tub, all just 2 hours from GTA and moments from Highway 35, offering easy year-round access whether for full-time living or a luxury escape. 1,055 above grade sq.ft. plus a partially finished basement. Visit our website for more detailed information.
About This Property
1036 Beverley Lane, Minden Hills, K0M 2L1
Home Overview
Basic Information
Walk around the neighborhood
1036 Beverley Lane, Minden Hills, K0M 2L1
Shally Shi
Sales Representative, Dolphin Realty Inc
English, Mandarin
Residential ResaleProperty ManagementPre Construction
Mortgage Information
Estimated Payment
$0 Principal and Interest
 Walk Score for 1036 Beverley Lane
Walk Score for 1036 Beverley Lane

Book a Showing
Tour this home with Shally
Frequently Asked Questions
Can't find what you're looking for? Contact our support team for more information.
See the Latest Listings by Cities
1500+ home for sale in Ontario

Looking for Your Perfect Home?
Let us help you find the perfect home that matches your lifestyle
