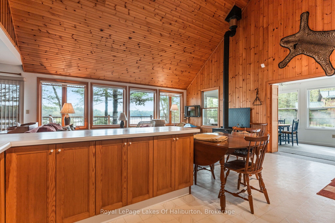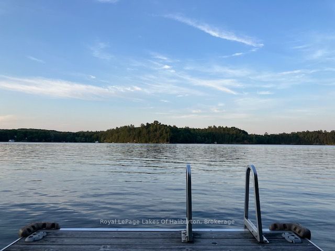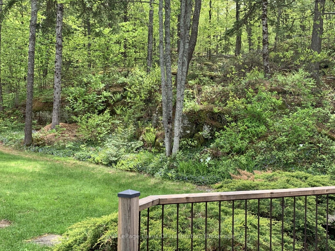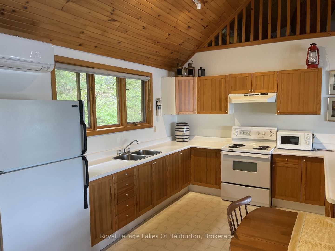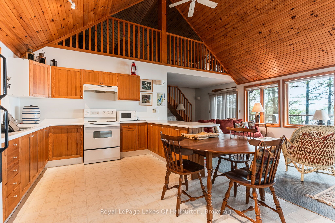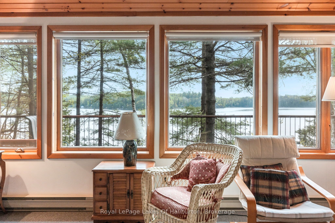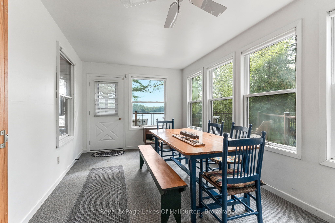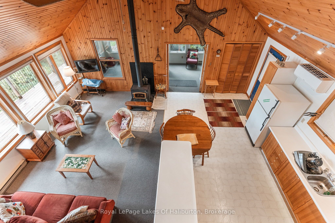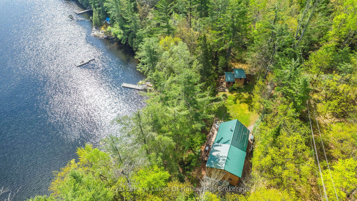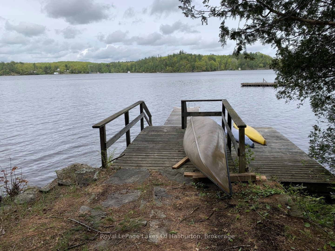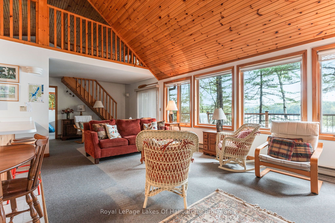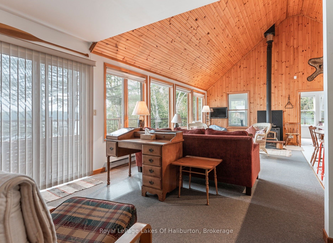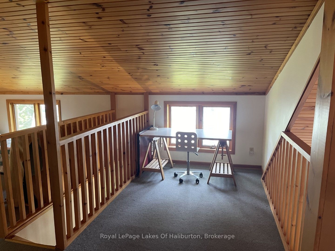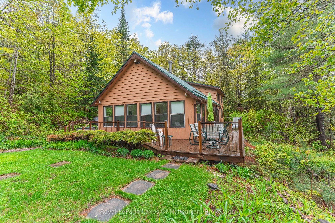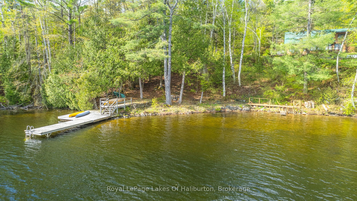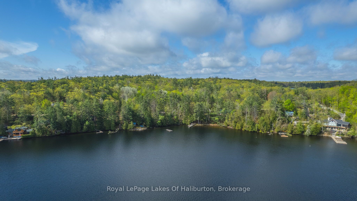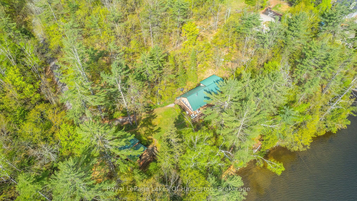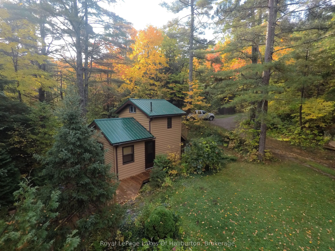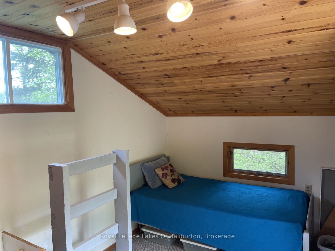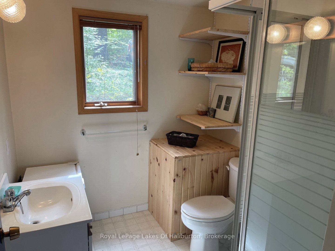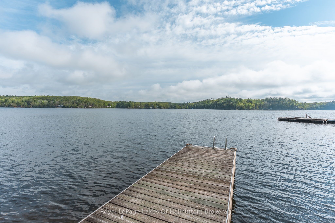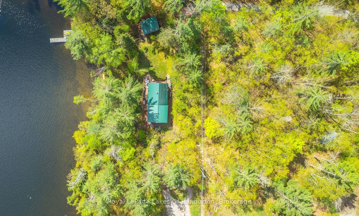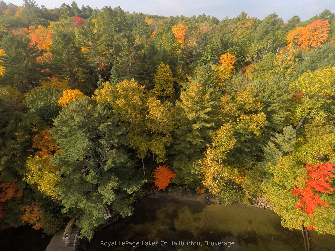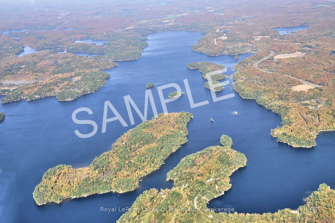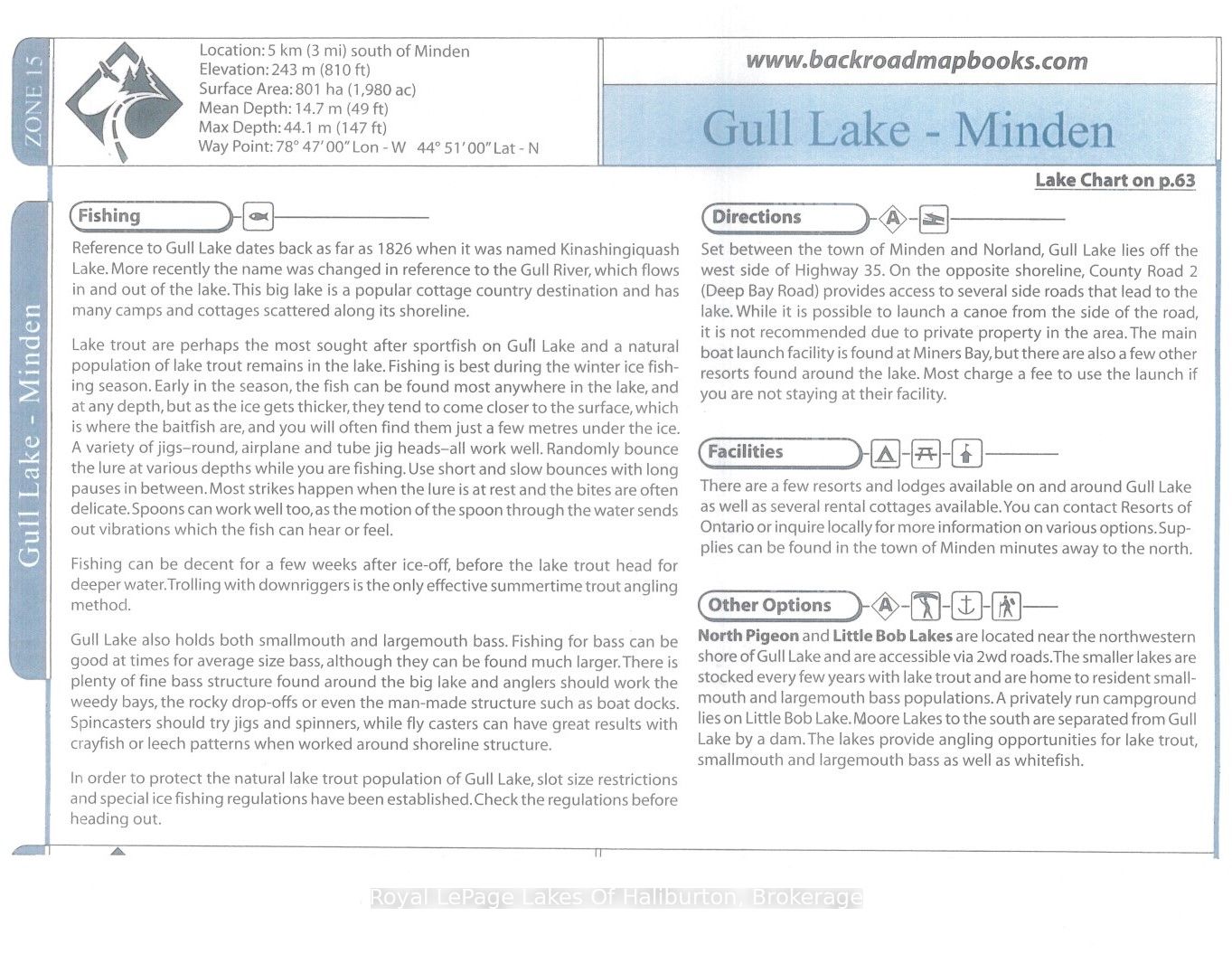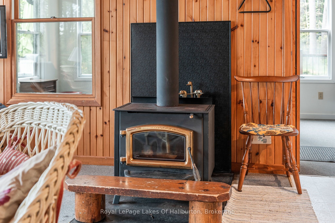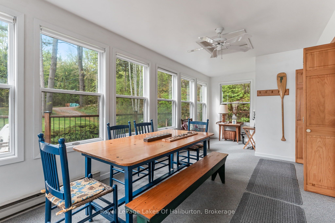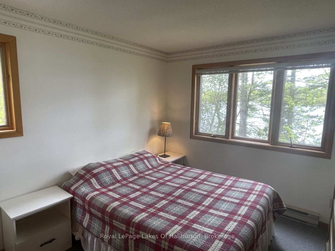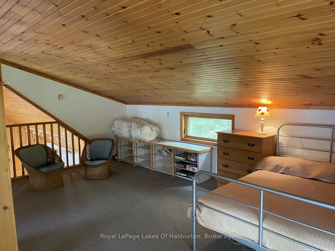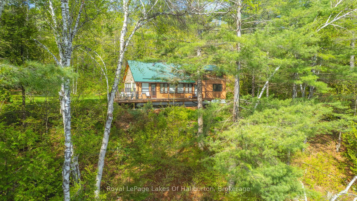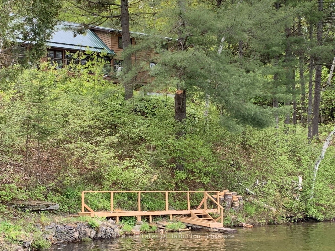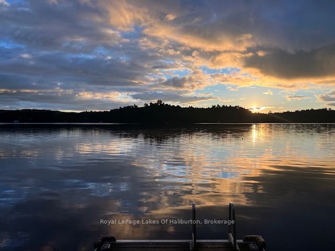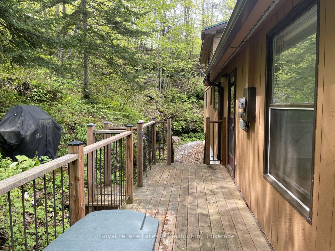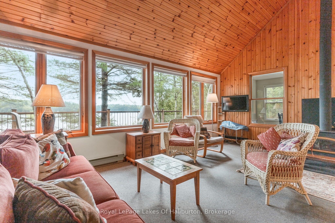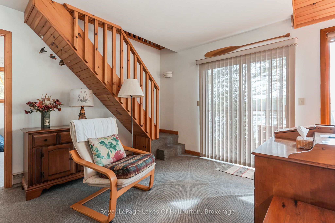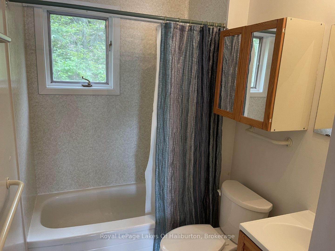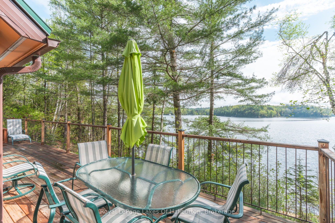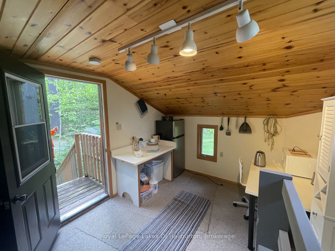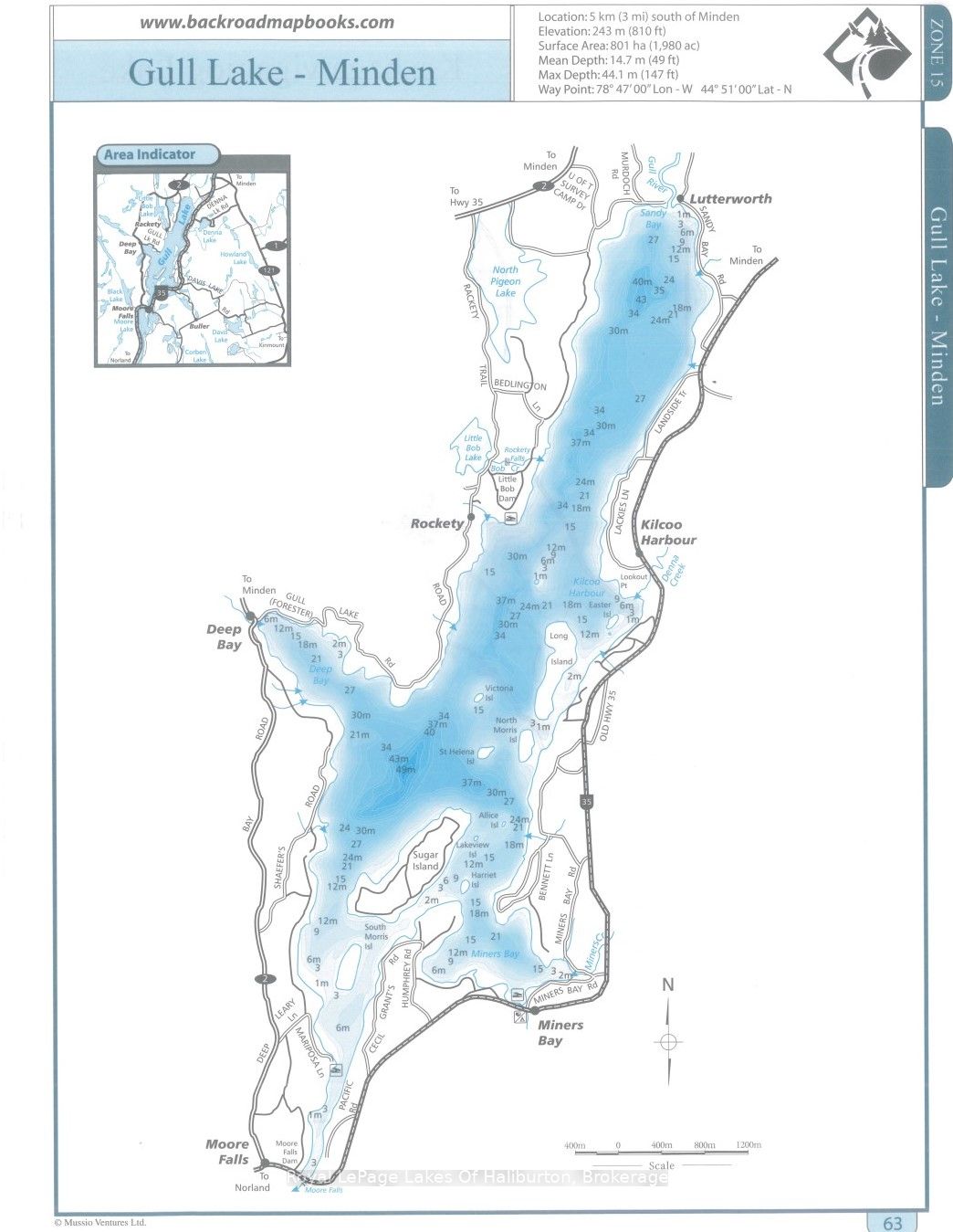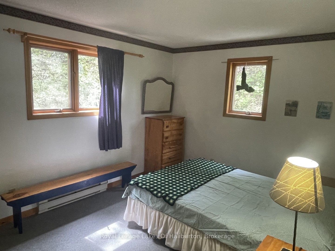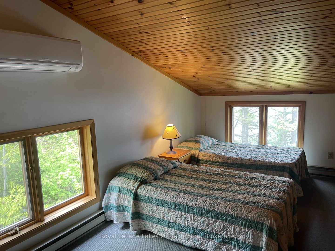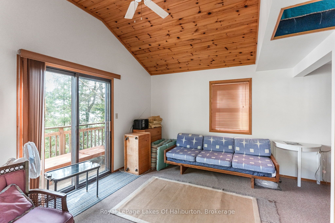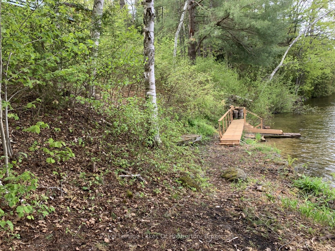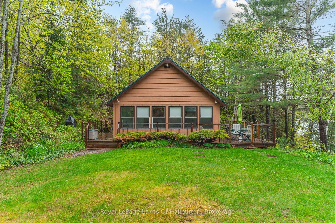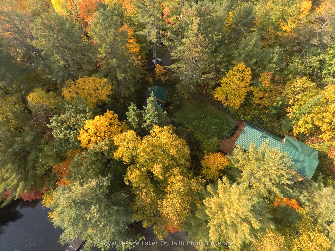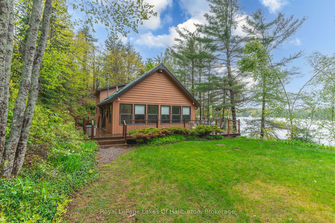
$1,299,000
Est. Payment
$4,961/mo*
*Based on 20% down, 4% interest, 30-year term
Listed by Royal LePage Lakes Of Haliburton
Detached•MLS #X12194870•New
Price comparison with similar homes in Minden Hills
Compared to 1 similar home
62.6% Higher↑
Market Avg. of (1 similar homes)
$799,000
Note * Price comparison is based on the similar properties listed in the area and may not be accurate. Consult licences real estate agent for accurate comparison
Room Details
| Room | Features | Level |
|---|---|---|
Kitchen 5.94 × 3.32 m | Breakfast BarW/O To SunroomCathedral Ceiling(s) | Main |
Living Room 8.75 × 3.38 m | Cathedral Ceiling(s)Open ConceptOverlook Water | Main |
Bedroom 4.14 × 3.08 m | Broadloom | Main |
Bedroom 3.17 × 2.78 m | BroadloomDouble ClosetOverlook Water | Main |
Bedroom 4.3 × 2.86 m | Main |
Client Remarks
Trillium House. An exceptional opportunity to own on renowned Gull Lake, just two hours from the GTA. This remarkable 2.23-acre property offers 218 feet of clean, hard-packed rippled sand shoreline, with purchased shore road allowance, ensuring long-term value and privacy. The main cottage, an open-concept 1,680 square foot residence, is thoughtfully designed with pine cathedral ceilings, expansive lake-facing windows and a walkout to an extensive lakeside deck that captures expansive panoramic lake views. A bright sunroom offers additional living space with direct access to the deck and sweeping lake vistas, perfect for relaxing or entertaining. The interior features two main floor bedrooms and a spacious loft with lakeside windows, ideal for overflow guests or extended family. A four-piece bath, accessible layout and warm, natural finishes create a welcoming atmosphere throughout. Modern comforts include two heat pumps for efficient year-round climate control , electric baseboards and a four-bedroom septic system The lakeside bunkie adds further value, offering 480 square feet of additional living space, including a three-piece bathroom, loft sleeping area, its own septic (holding tank)and private deck overlooking the water. Both the cottage and bunkie are topped with durable metal roofing and a lakeside storage shed adds convenient functionality. A premium Houston aluminum dock extends into crystal-clear waters, providing effortless access for boating and swimming. With exceptional waterfront sandy beach, and a private setting among majestic pines, this is a rare and refined offering on one of Haliburton County's most sought-after lakes.
About This Property
1029 Cam-Walt Trail, Minden Hills, K0M 2K0
Home Overview
Basic Information
Walk around the neighborhood
1029 Cam-Walt Trail, Minden Hills, K0M 2K0
Shally Shi
Sales Representative, Dolphin Realty Inc
English, Mandarin
Residential ResaleProperty ManagementPre Construction
Mortgage Information
Estimated Payment
$0 Principal and Interest
 Walk Score for 1029 Cam-Walt Trail
Walk Score for 1029 Cam-Walt Trail

Book a Showing
Tour this home with Shally
Frequently Asked Questions
Can't find what you're looking for? Contact our support team for more information.
See the Latest Listings by Cities
1500+ home for sale in Ontario

Looking for Your Perfect Home?
Let us help you find the perfect home that matches your lifestyle
