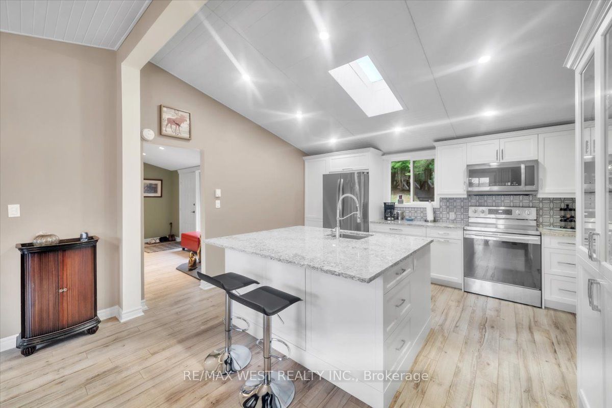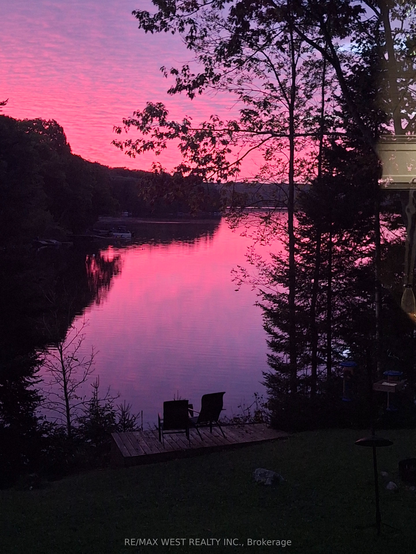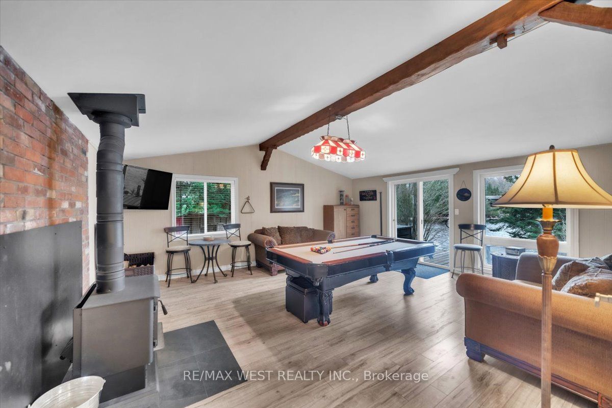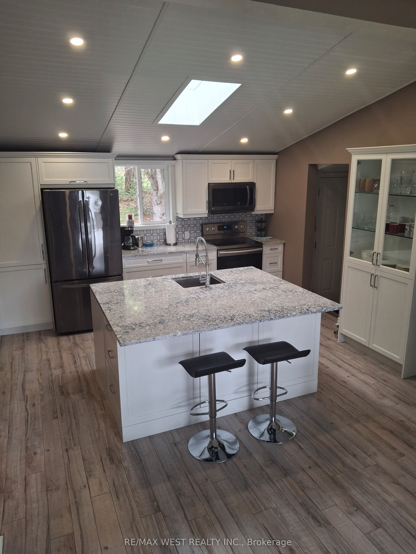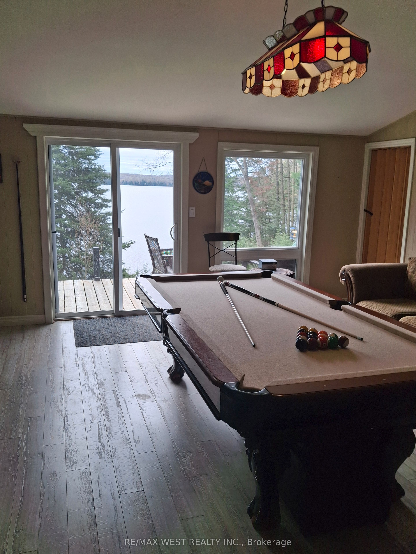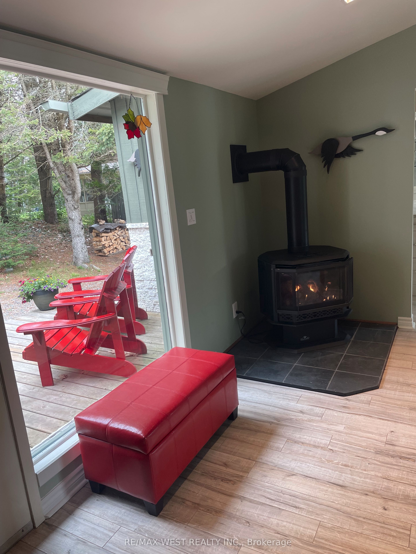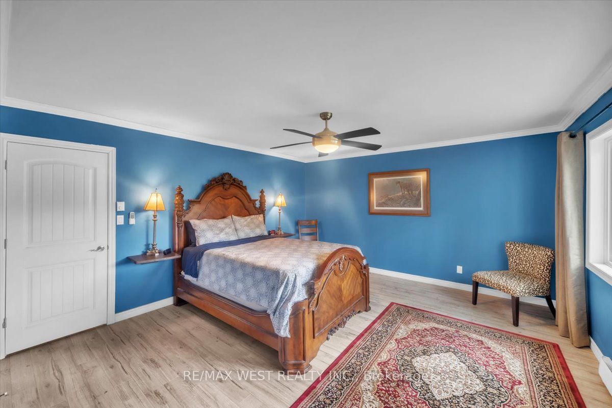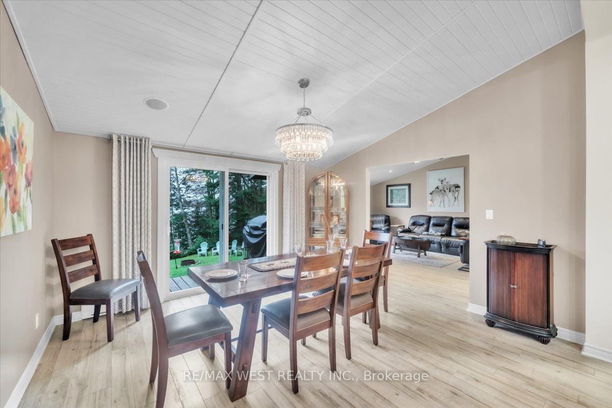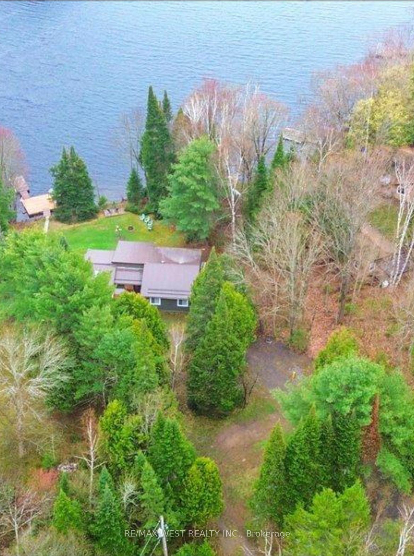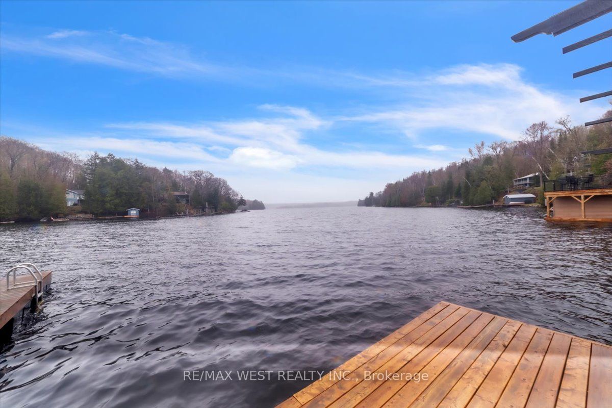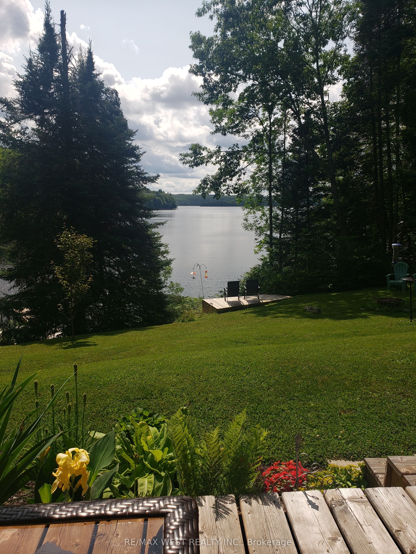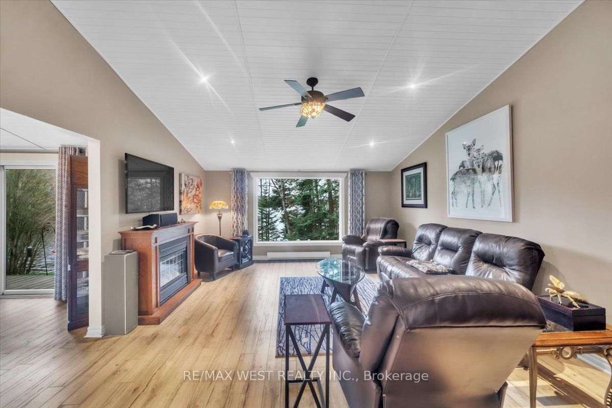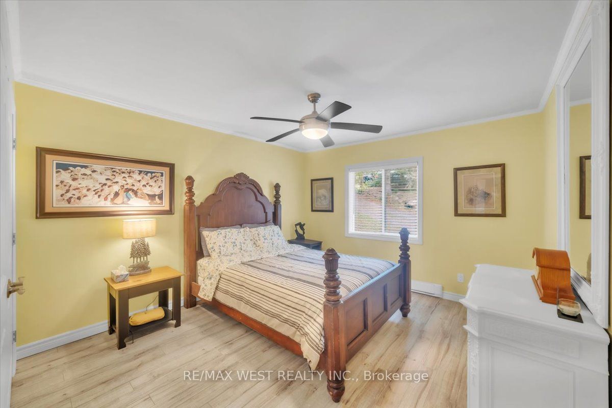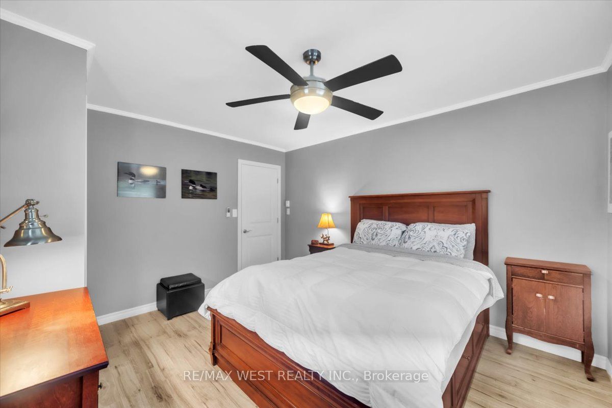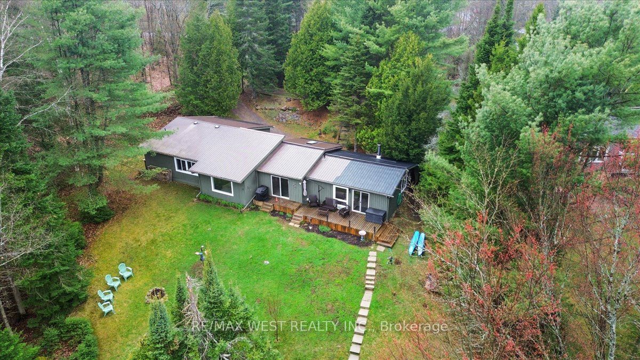
$998,000
Est. Payment
$3,812/mo*
*Based on 20% down, 4% interest, 30-year term
Listed by RE/MAX WEST REALTY INC.
Detached•MLS #X12131966•Price Change
Price comparison with similar homes in Minden Hills
Compared to 23 similar homes
5.1% Higher↑
Market Avg. of (23 similar homes)
$949,604
Note * Price comparison is based on the similar properties listed in the area and may not be accurate. Consult licences real estate agent for accurate comparison
Room Details
| Room | Features | Level |
|---|---|---|
Living Room 4.3 × 4 m | Cathedral Ceiling(s)LaminateEast View | Main |
Dining Room 4.13 × 3.81 m | Cathedral Ceiling(s)Combined w/KitchenW/O To Sundeck | Main |
Kitchen 4.13 × 4.24 m | Combined w/DiningQuartz CounterCathedral Ceiling(s) | Main |
Primary Bedroom 4.64 × 4 m | 3 Pc BathWalk-In Closet(s)Large Window | Main |
Bedroom 2 3.9 × 3.52 m | LaminateCeiling Fan(s)Closet | Main |
Bedroom 3 3.56 × 3.91 m | ClosetCeiling Fan(s)Laminate | Main |
Client Remarks
Stunning Lakefront Viceroy Bungalow on Haliburtons Premier 5-Lake Chain - Welcome to this breathtaking 3-bedroom, 2-bathroom Viceroy bungalow offering 2,147 sq ft of beautifully renovated living space, perfectly positioned on a premium, unobstructed 150 ft lakefront lot. This home blends elegant design with the ultimate waterfront lifestyle in one of Haliburtons most coveted locations. Step inside and be captivated by the open-concept layout featuring soaring vaulted ceilings and expansive windows that frame panoramic lake views from all principal rooms. The heart of the home is a gourmet kitchen boasting quartz countertops, a large island, and a seamless flow into the formal dining room, which walks out to a lakeside deck perfect for entertaining or enjoying serene morning coffee. The Huge formal Livingroom overlooks the lake and is off the dining room - great for large family gatherings. Efficient Napoleon propane stove heats the entire house. The spacious great room is anchored by a Wood Burning Stove fireplace, creating a cozy, stylish space to relax, with another walkout to your outdoor oasis. The designer main bathroom off Master and main-floor laundry and 2nd full bath off 2nd foyer entrance, add both comfort and convenience. Outside, the professionally landscaped grounds feature lush perennial gardens, multiple decks, and a crib dock for direct water access. Driveway parks 5 cars. This rare offering sits directly on the Haliburton 5-lake chain, providing over 30 miles of pristine boating and adventure. Two marinas are conveniently nearby, along with local stores and quick highway access via a private laneway. Wake up each morning to stunning easterly lake views and the soothing call of loons. This property truly embodies tranquil lakeside living with refined style.
About This Property
1017 Rays Lane, Minden Hills, K0M 2K0
Home Overview
Basic Information
Walk around the neighborhood
1017 Rays Lane, Minden Hills, K0M 2K0
Shally Shi
Sales Representative, Dolphin Realty Inc
English, Mandarin
Residential ResaleProperty ManagementPre Construction
Mortgage Information
Estimated Payment
$0 Principal and Interest
 Walk Score for 1017 Rays Lane
Walk Score for 1017 Rays Lane

Book a Showing
Tour this home with Shally
Frequently Asked Questions
Can't find what you're looking for? Contact our support team for more information.
See the Latest Listings by Cities
1500+ home for sale in Ontario

Looking for Your Perfect Home?
Let us help you find the perfect home that matches your lifestyle
