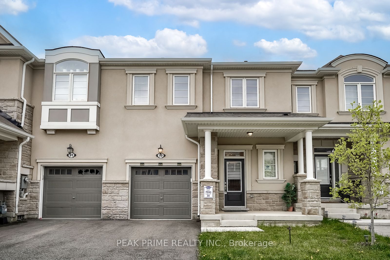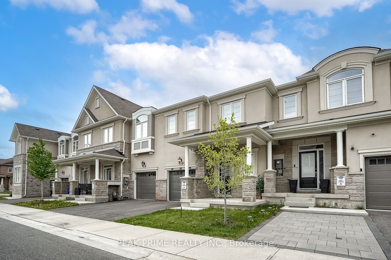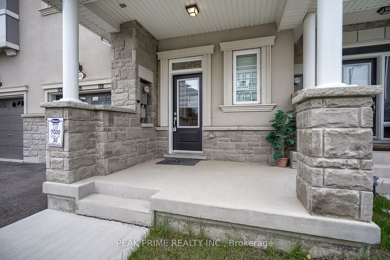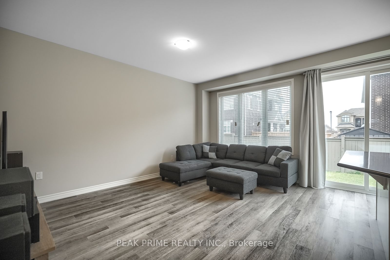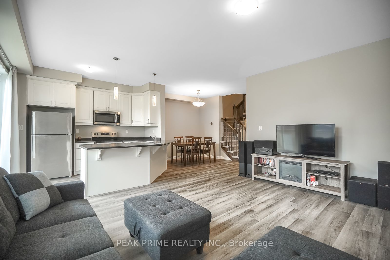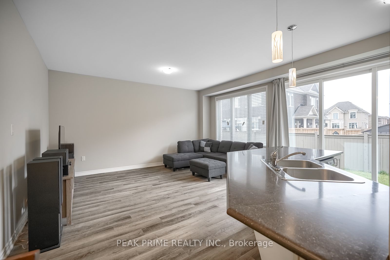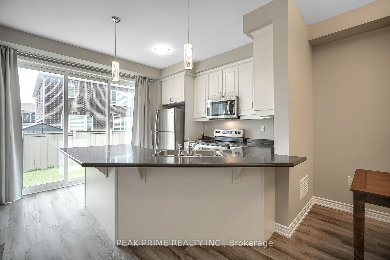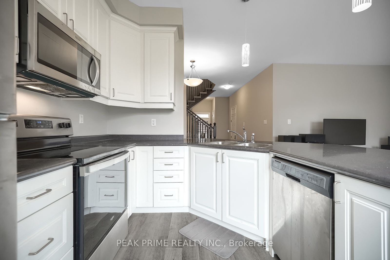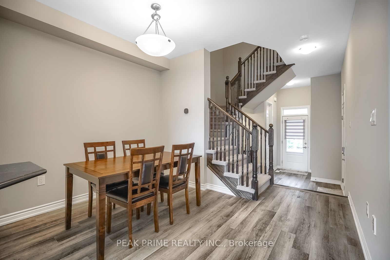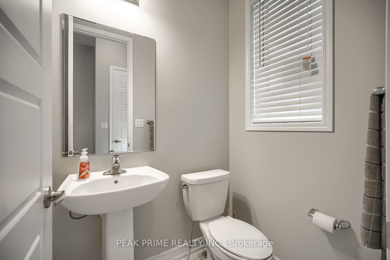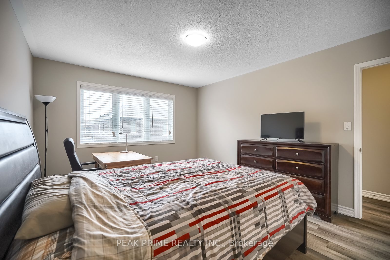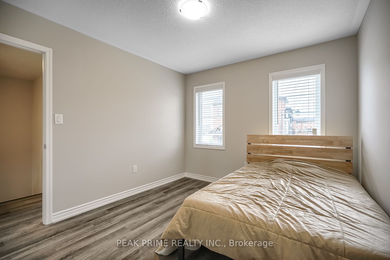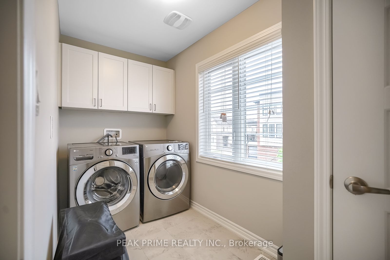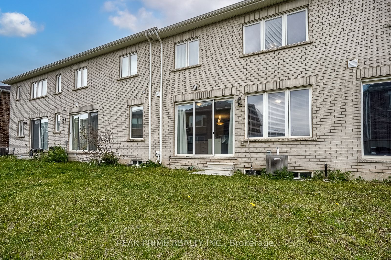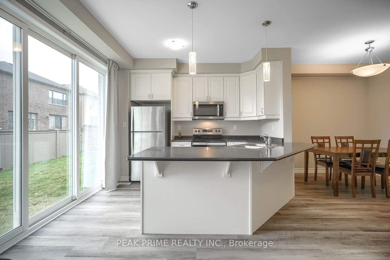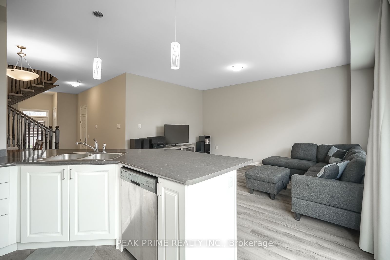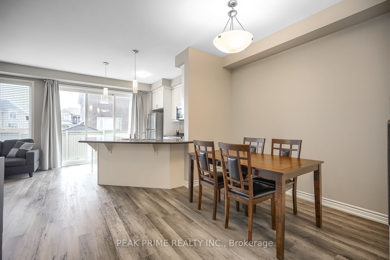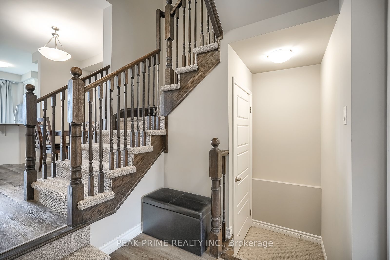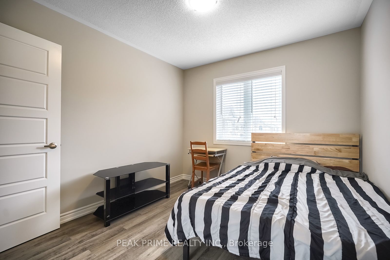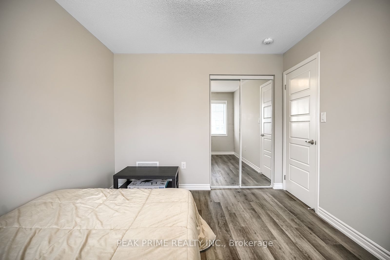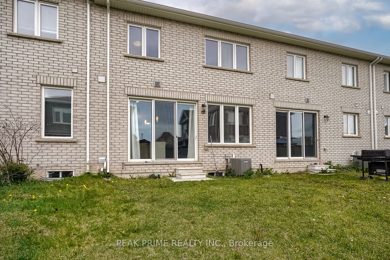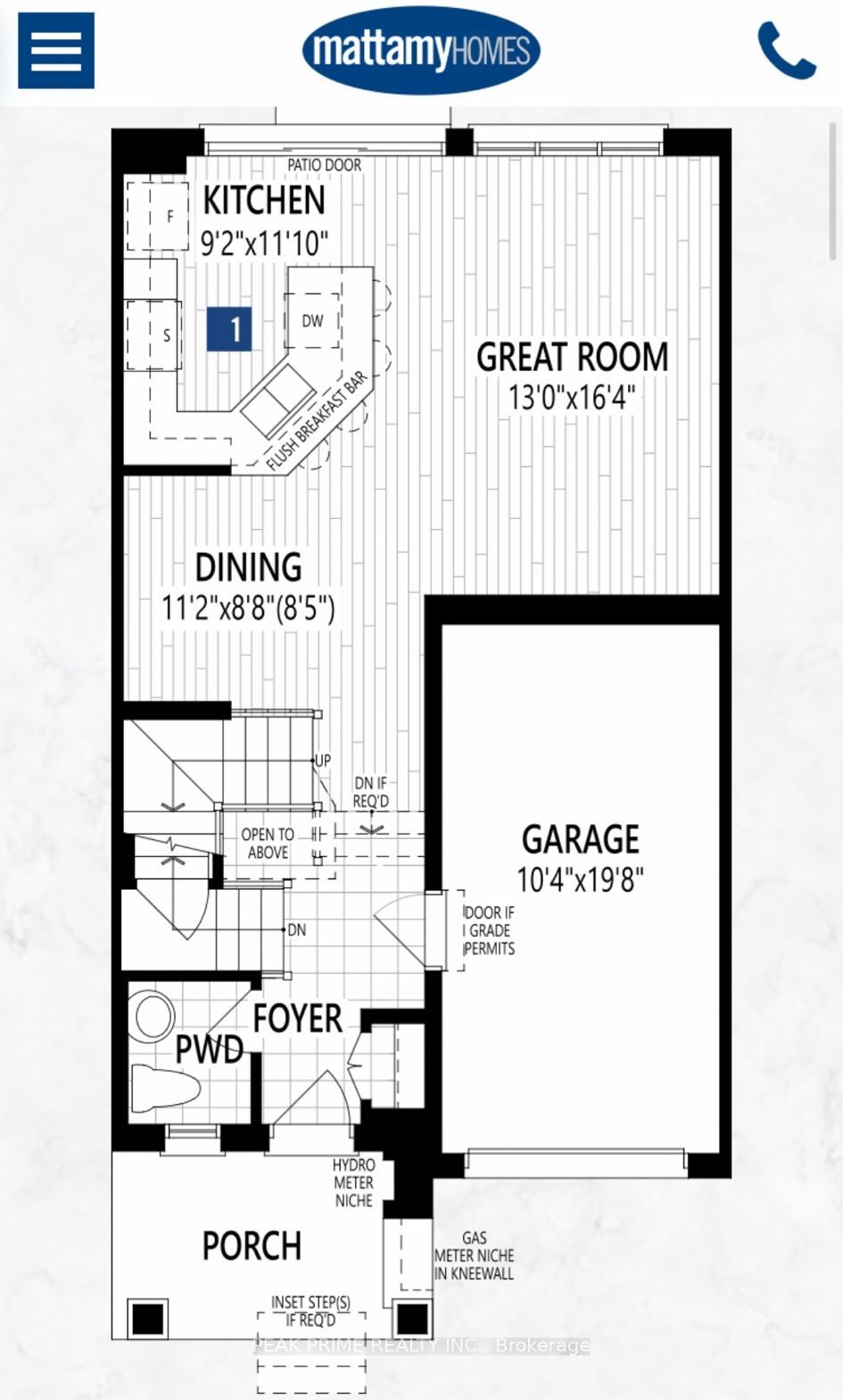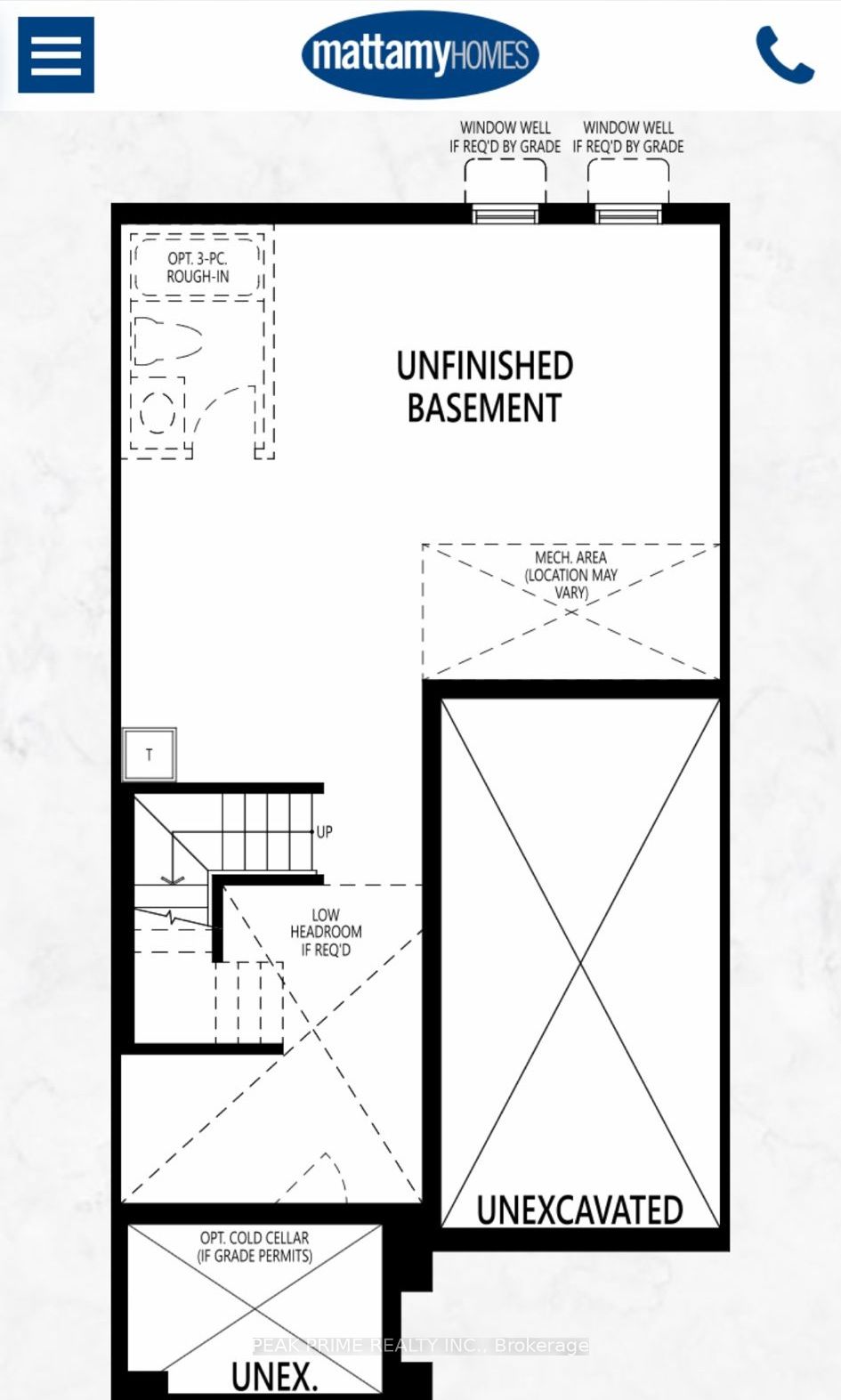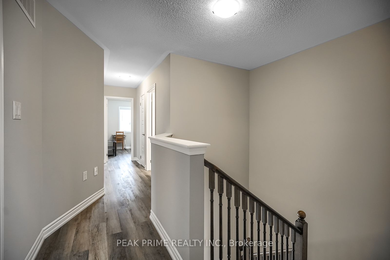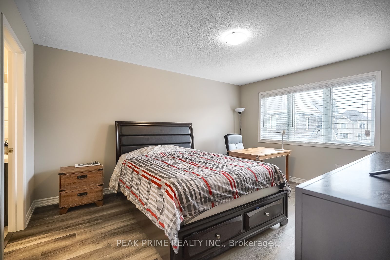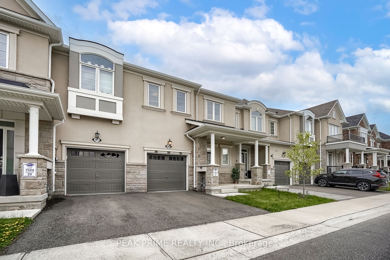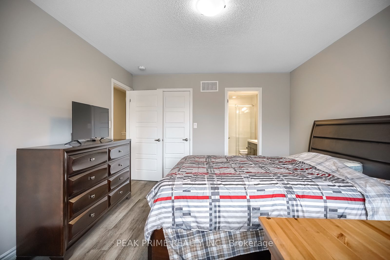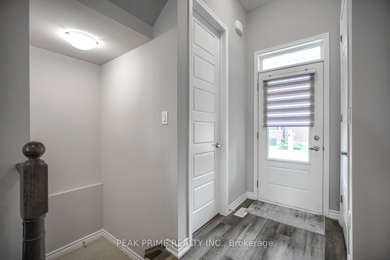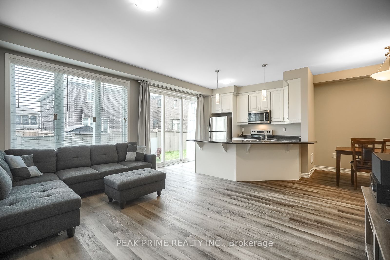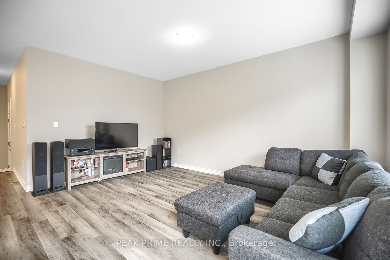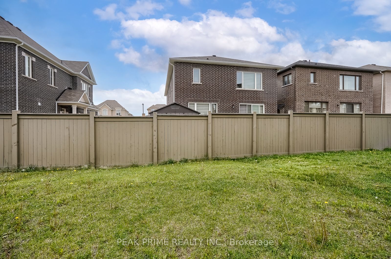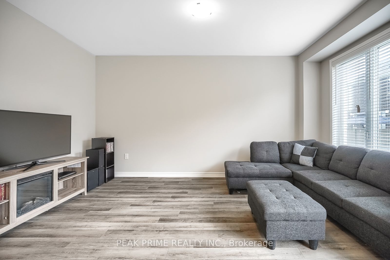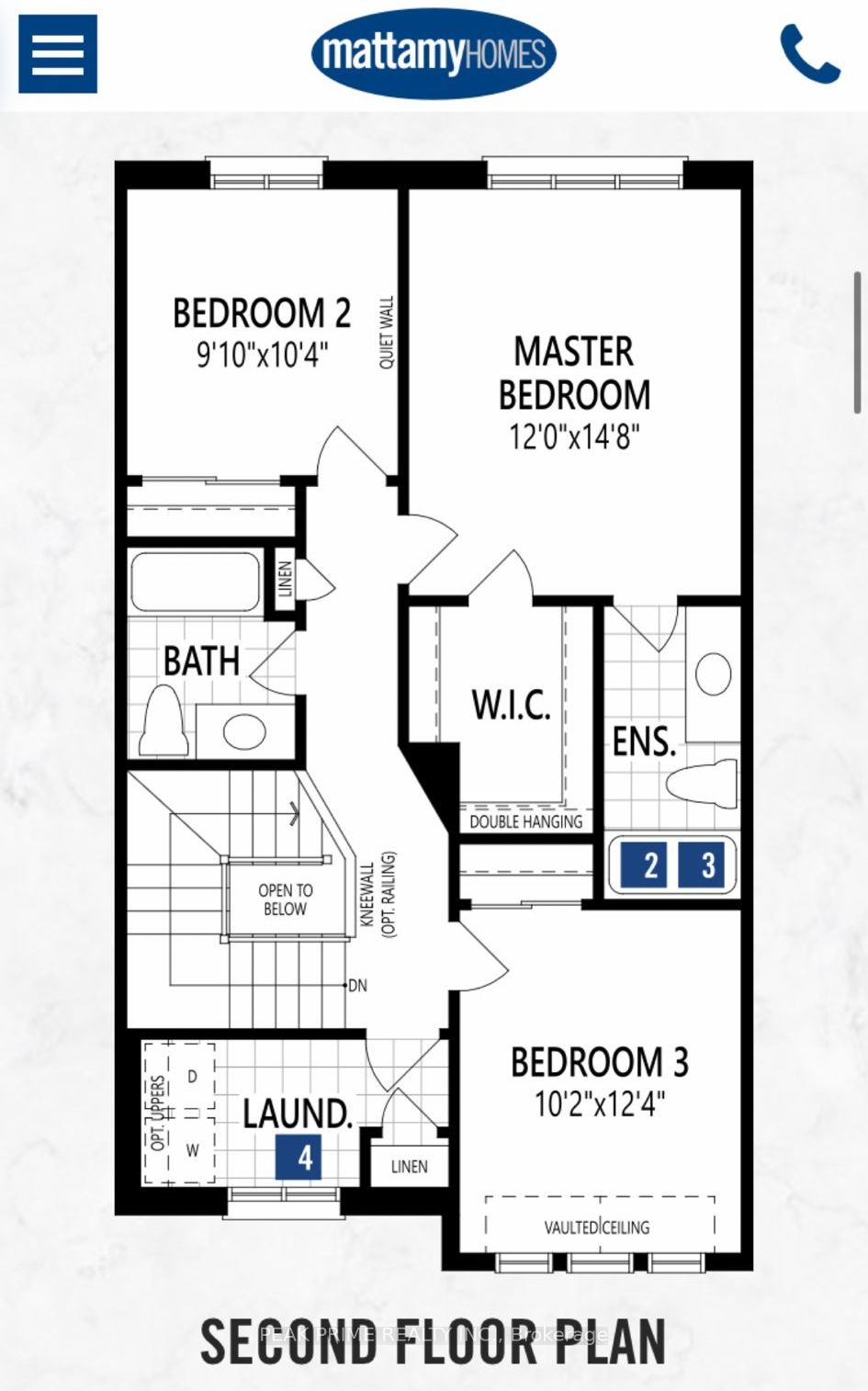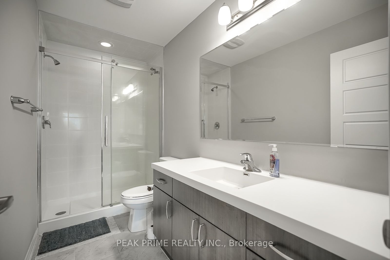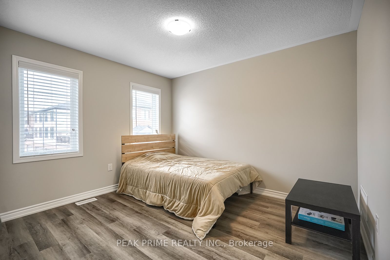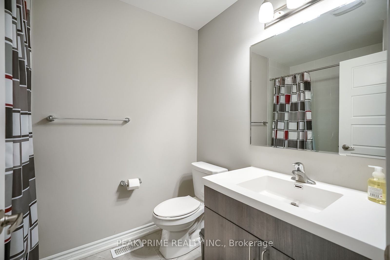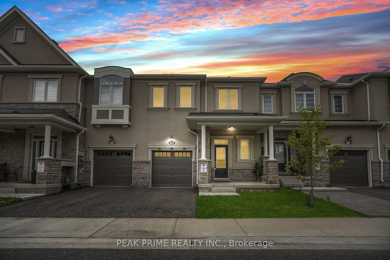
$899,900
Est. Payment
$3,437/mo*
*Based on 20% down, 4% interest, 30-year term
Listed by PEAK PRIME REALTY INC.
Att/Row/Townhouse•MLS #W12158166•Price Change
Price comparison with similar homes in Milton
Compared to 65 similar homes
-0.4% Lower↓
Market Avg. of (65 similar homes)
$903,163
Note * Price comparison is based on the similar properties listed in the area and may not be accurate. Consult licences real estate agent for accurate comparison
Room Details
| Room | Features | Level |
|---|---|---|
Living Room 6.72 × 4.97 m | Combined w/KitchenWalk-OutLarge Window | Main |
Kitchen 6.72 × 4.97 m | Combined w/LivingStainless Steel ApplVinyl Floor | Main |
Dining Room 3.44 × 2.62 m | Vinyl Floor | Main |
Primary Bedroom 4.44 × 3.6 m | Ensuite BathWalk-In Closet(s)Vinyl Floor | Second |
Bedroom 2 3.12 × 2.98 m | Large ClosetVinyl Floor | Second |
Bedroom 3 3.46 × 3 m | Large ClosetVinyl Floor | Second |
Client Remarks
Spacious townhouse featuring a generous basement and a backyard. Enjoy 9-foot ceilings on the main floor and a bright, open-concept kitchen that seamlessly flows into a large living area with expansive windows flooding the space with natural light. Walk out directly to the backyard for easy outdoor access.The cozy dining room is conveniently situated beside the kitchen, that features stainless steel appliances and an extended breakfast bar perfect for casual meals or entertaining. Direct access to the garage adds everyday convenience. Stylish vinyl flooring runs throughout the home. Upstairs, you'll find a spacious primary bedroom complete with a large walk-in closet and a private ensuite featuring a modern stand-up shower. A standout feature is the oversized second-floor laundry room, equipped with a window, built-in cabinetry, and a dedicated closet; truly a rare find. Come for the soaring ceilings, stay for the dream laundry room! Enjoy warm summer evenings on the covered front porch with a cup of tea or a cold drink. The basement includes a rough-in for a 3-piece bathroom, offering future potential. Low common element fee: $91.81/month.
About This Property
975 Whitlock Avenue, Milton, L9E 1S9
Home Overview
Basic Information
Walk around the neighborhood
975 Whitlock Avenue, Milton, L9E 1S9
Shally Shi
Sales Representative, Dolphin Realty Inc
English, Mandarin
Residential ResaleProperty ManagementPre Construction
Mortgage Information
Estimated Payment
$0 Principal and Interest
 Walk Score for 975 Whitlock Avenue
Walk Score for 975 Whitlock Avenue

Book a Showing
Tour this home with Shally
Frequently Asked Questions
Can't find what you're looking for? Contact our support team for more information.
See the Latest Listings by Cities
1500+ home for sale in Ontario

Looking for Your Perfect Home?
Let us help you find the perfect home that matches your lifestyle
