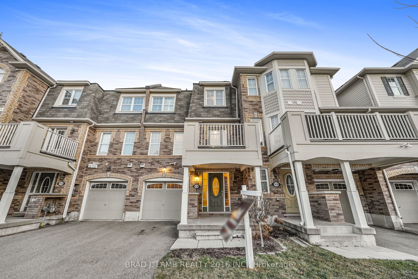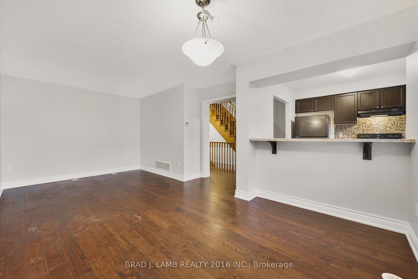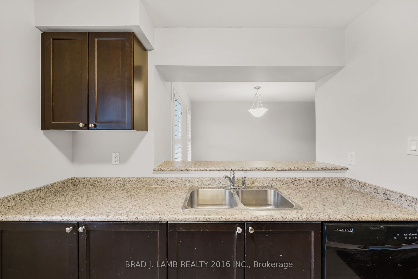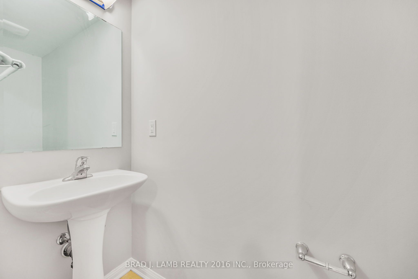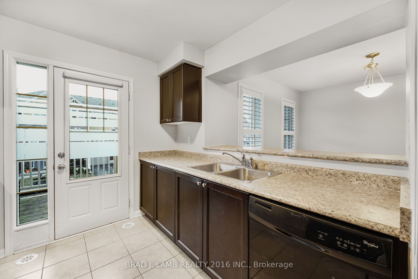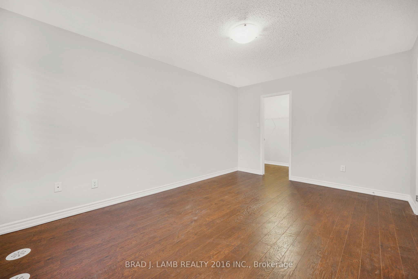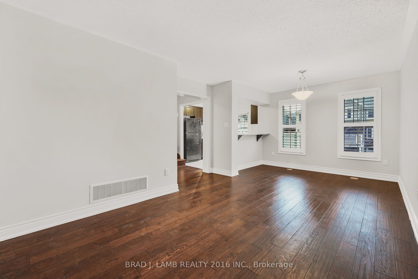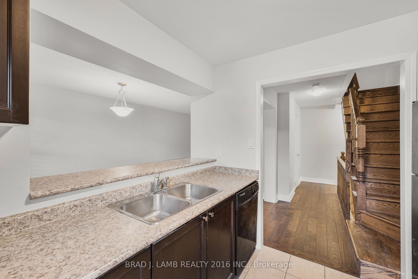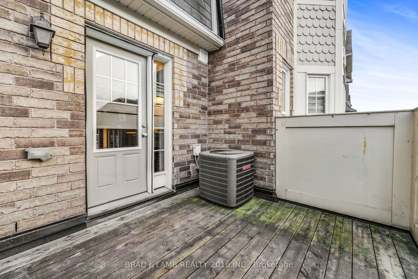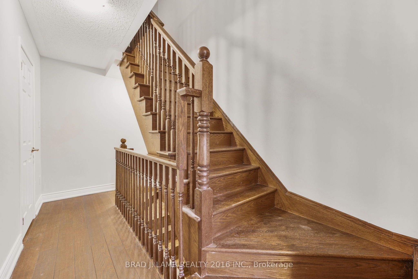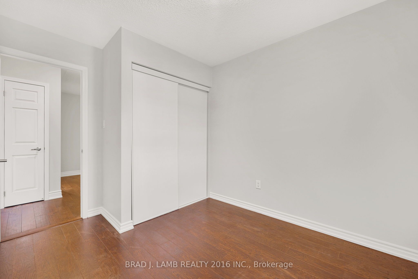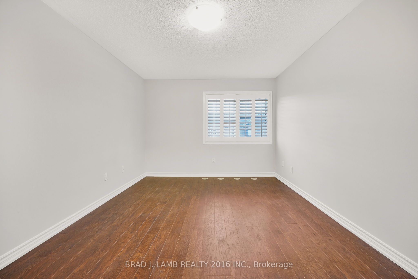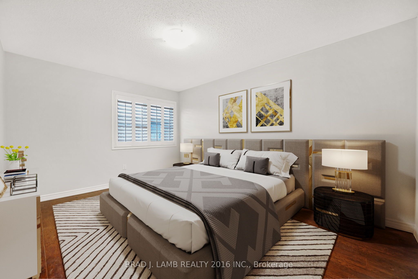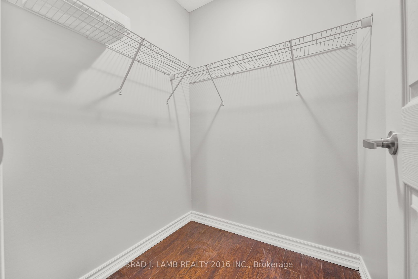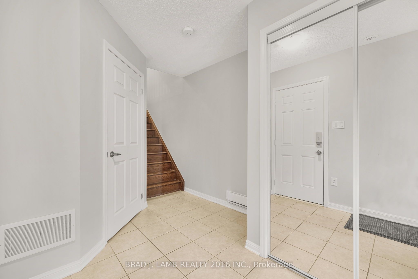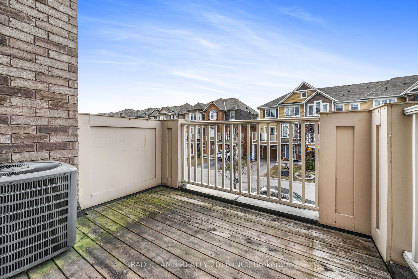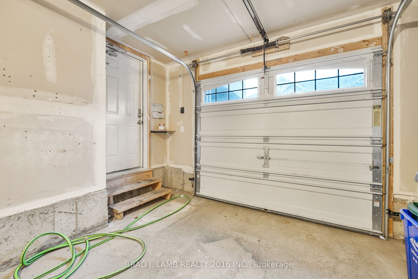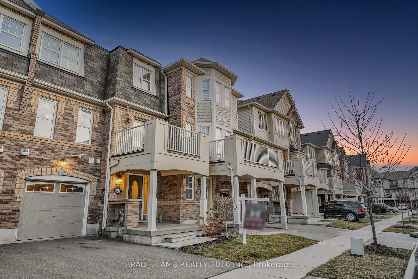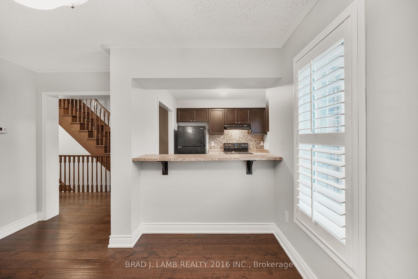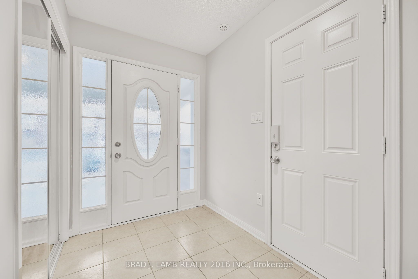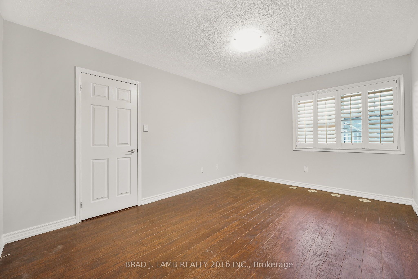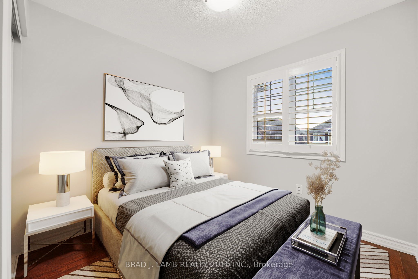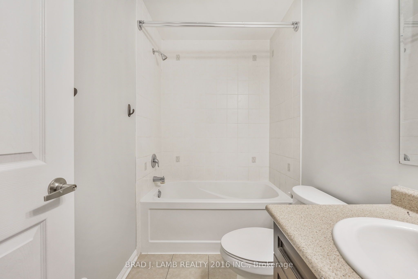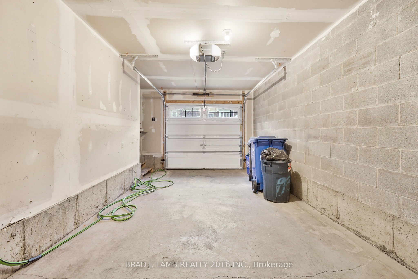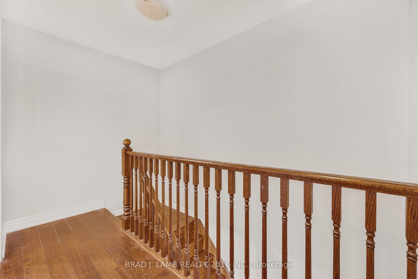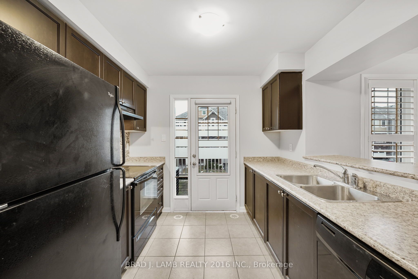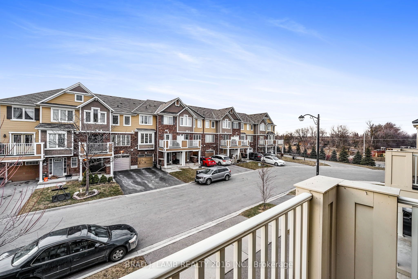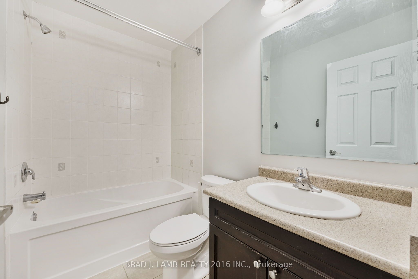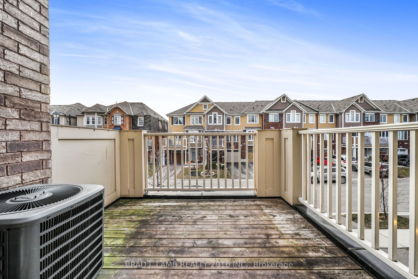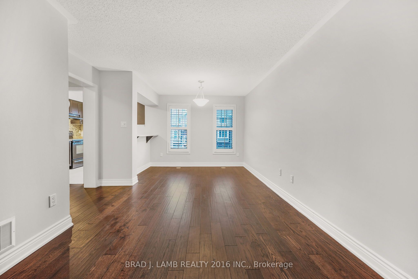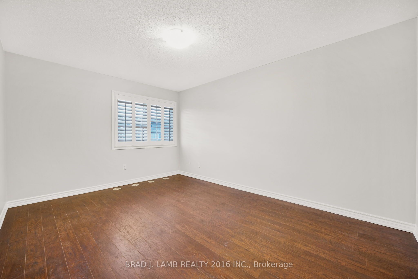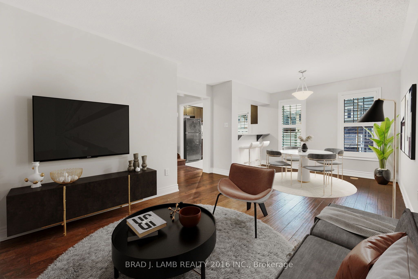
$2,750 /mo
Listed by BRAD J. LAMB REALTY 2016 INC.
Att/Row/Townhouse•MLS #W12088811•New
Room Details
| Room | Features | Level |
|---|---|---|
Kitchen 9.06 × 9.06 m | Ceramic FloorB/I DishwasherOpen Concept | Second |
Living Room 13.78 × 11.98 m | Hardwood FloorOpen ConceptCombined w/Dining | Second |
Dining Room 13.78 × 11.98 m | Hardwood FloorW/O To BalconyCombined w/Living | Second |
Primary Bedroom 10.96 × 13.88 m | Hardwood FloorClosetLarge Window | Third |
Bedroom 2 9.06 × 10.5 m | Hardwood FloorClosetLarge Window | Third |
Client Remarks
Discover this exquisite 3-story townhouse nestled in a highly coveted location, conveniently close to schools and all amenities. Recently painted, this energy-efficient home boasts an inviting open-concept layout with 2 bedrooms and 2 baths, complemented by an outdoor patio and charming brick exterior. Revel in the luxury of hardwood floors and elegant California shutters, while enjoying the convenience of garage entry directly into the home. The main level hosts a convenient laundry room, ensuring practicality and ease. With effortless access to major highways such as 401 and 407, as well as proximity to parks, picturesque walking and cycling paths, delightful restaurants, shopping outlets, and a hospital, this residence offers the perfect blend of comfort and convenience.
About This Property
930 Nadalin Heights, Milton, L9T 8R5
Home Overview
Basic Information
Walk around the neighborhood
930 Nadalin Heights, Milton, L9T 8R5
Shally Shi
Sales Representative, Dolphin Realty Inc
English, Mandarin
Residential ResaleProperty ManagementPre Construction
 Walk Score for 930 Nadalin Heights
Walk Score for 930 Nadalin Heights

Book a Showing
Tour this home with Shally
Frequently Asked Questions
Can't find what you're looking for? Contact our support team for more information.
See the Latest Listings by Cities
1500+ home for sale in Ontario

Looking for Your Perfect Home?
Let us help you find the perfect home that matches your lifestyle
