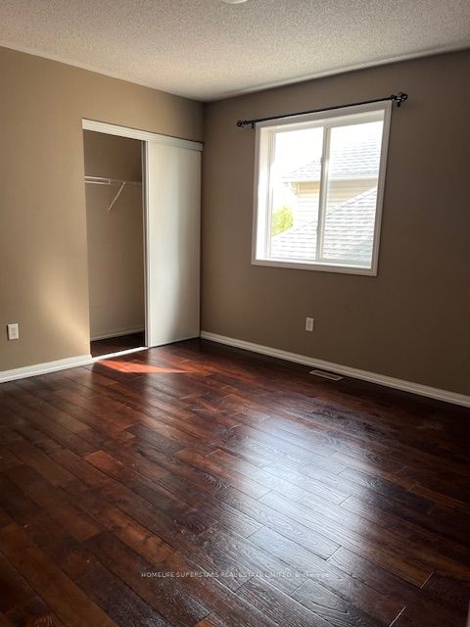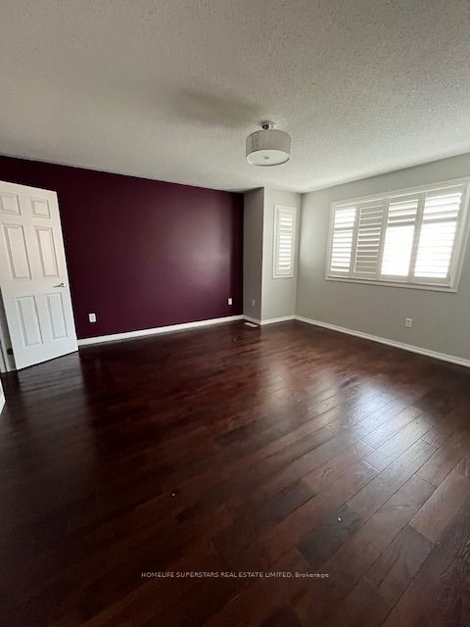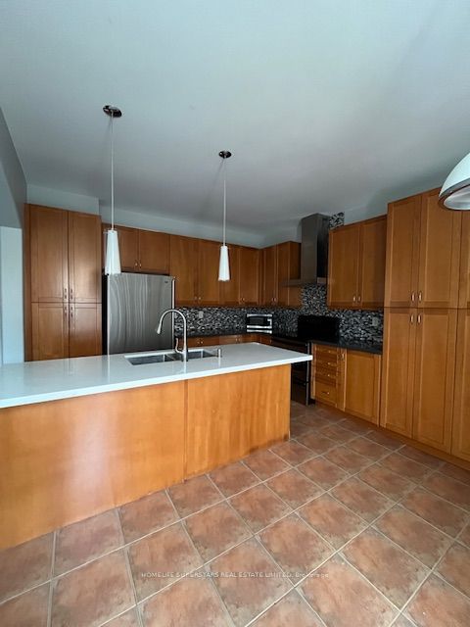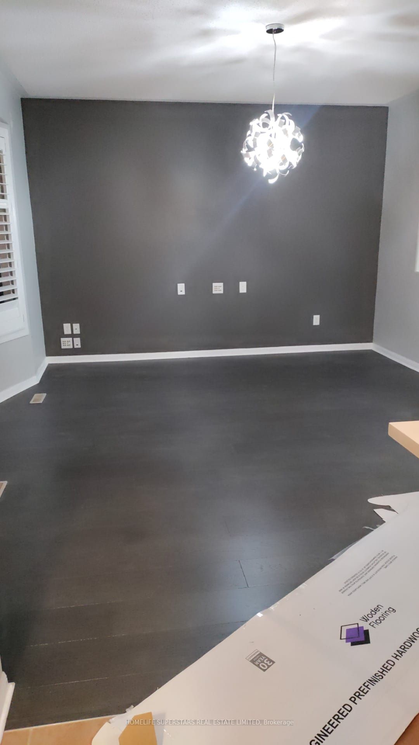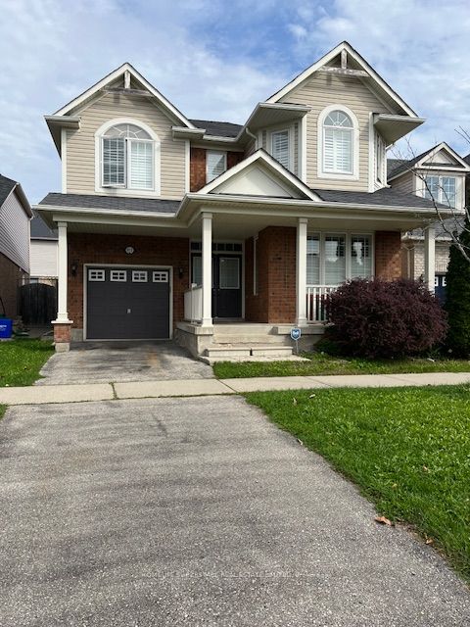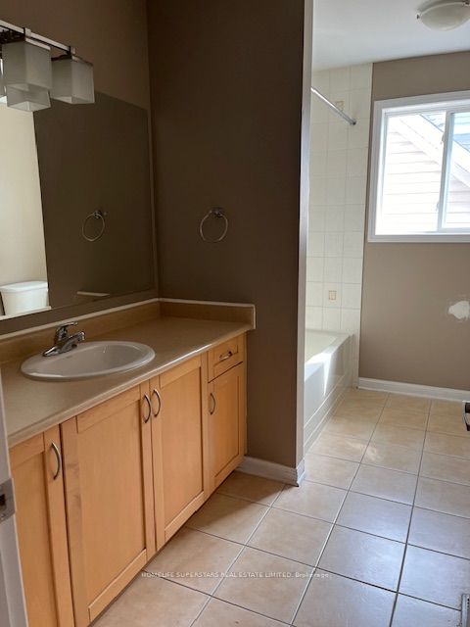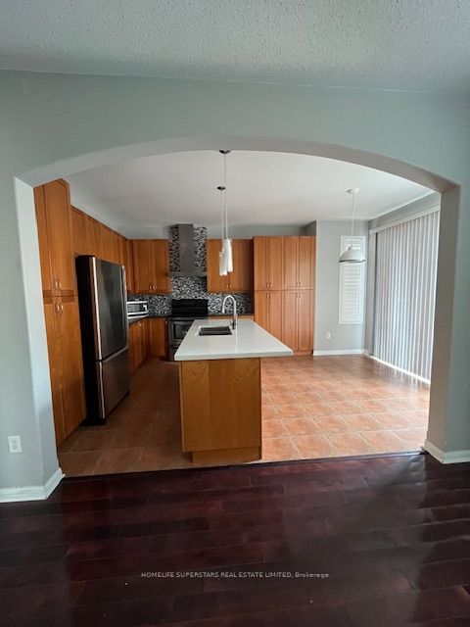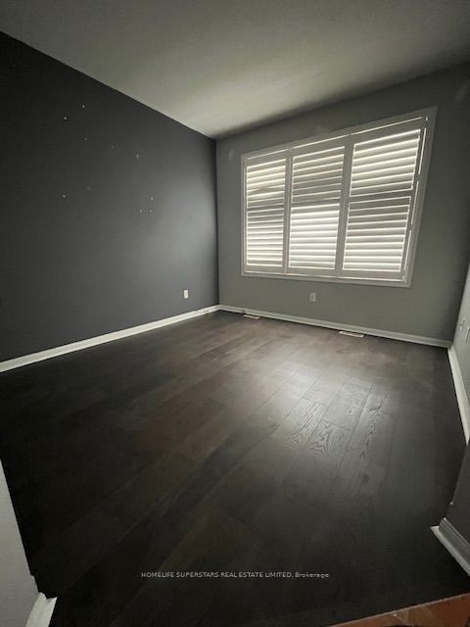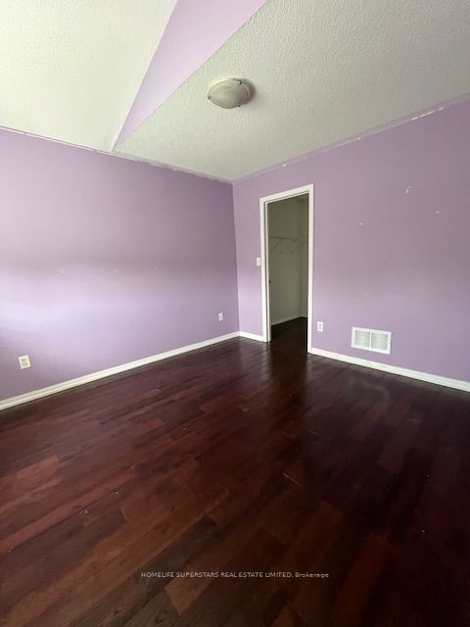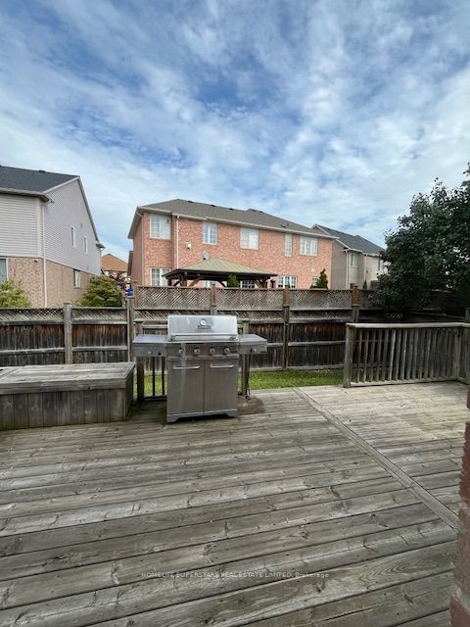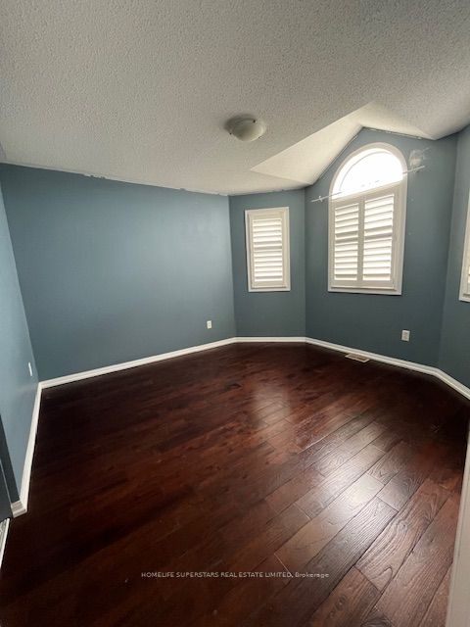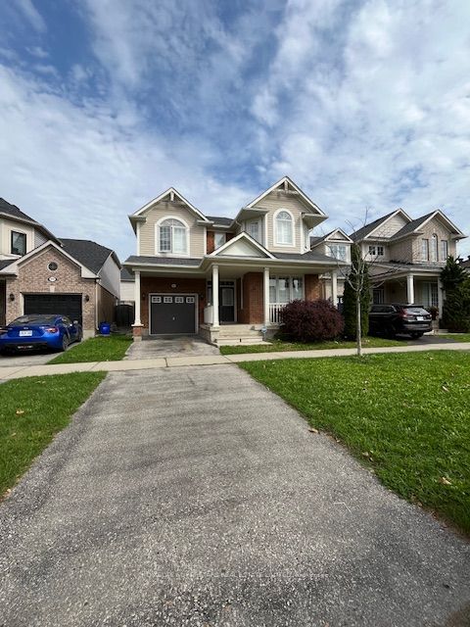
$3,600 /mo
Listed by HOMELIFE SUPERSTARS REAL ESTATE LIMITED
Detached•MLS #W11997337•Leased Conditional
Room Details
| Room | Features | Level |
|---|---|---|
Living Room 3.51 × 3.35 m | Hardwood FloorSeparate Room | Main |
Dining Room 3.51 × 3.2 m | Hardwood FloorSeparate Room | Main |
Kitchen 5.18 × 3.81 m | Quartz CounterCentre IslandStainless Steel Appl | Main |
Primary Bedroom 4.57 × 4.42 m | Hardwood FloorWalk-In Closet(s)Ensuite Bath | Second |
Bedroom 2 3.66 × 3.35 m | Hardwood Floor | Second |
Bedroom 3 3.66 × 3.35 m | Hardwood Floor | Second |
Client Remarks
Immaculate, Bright And Sunny With Modern Upgraded Finishes, New Wood flooring on Main Level. This House Is Available For Lease By A Family Who Would Appreciate The Large Kitchen With Island, Two Full Pantries, S/S Appliances, Open Concept Floor Plan With A Large Family Room, 4 Spacious Bedrooms,2.5 Baths, Upper Lvl Laundry, Private Backyard With Deck,Walk To Hawthorne Village Ps And A Lot More To Fall In Love With As You Tour This Home. Close To Go Station, Plazas, Hwy 401.Brokerage Remarks
About This Property
912 Bennett Boulevard, Milton, L9T 6X5
Home Overview
Basic Information
Walk around the neighborhood
912 Bennett Boulevard, Milton, L9T 6X5
Shally Shi
Sales Representative, Dolphin Realty Inc
English, Mandarin
Residential ResaleProperty ManagementPre Construction
 Walk Score for 912 Bennett Boulevard
Walk Score for 912 Bennett Boulevard

Book a Showing
Tour this home with Shally
Frequently Asked Questions
Can't find what you're looking for? Contact our support team for more information.
See the Latest Listings by Cities
1500+ home for sale in Ontario

Looking for Your Perfect Home?
Let us help you find the perfect home that matches your lifestyle
