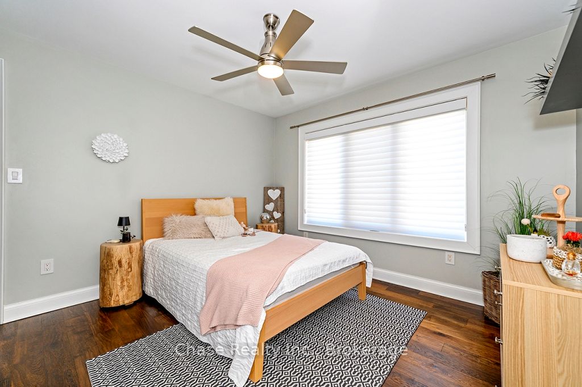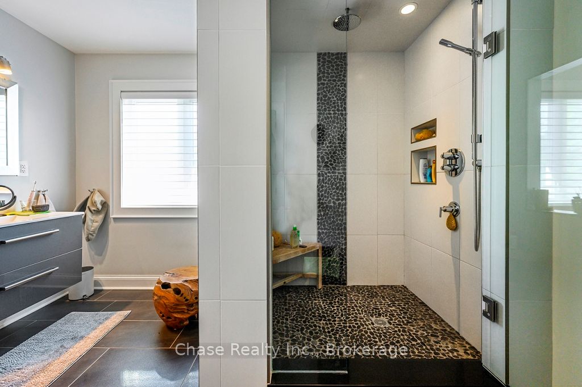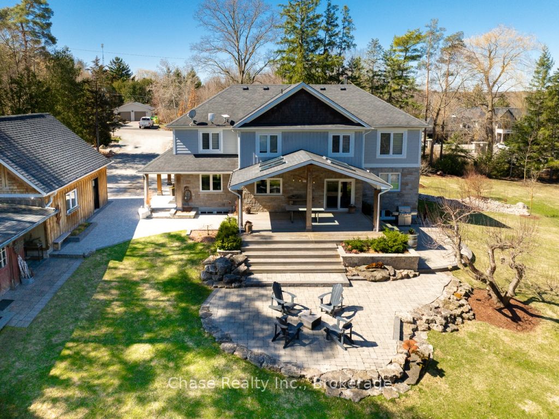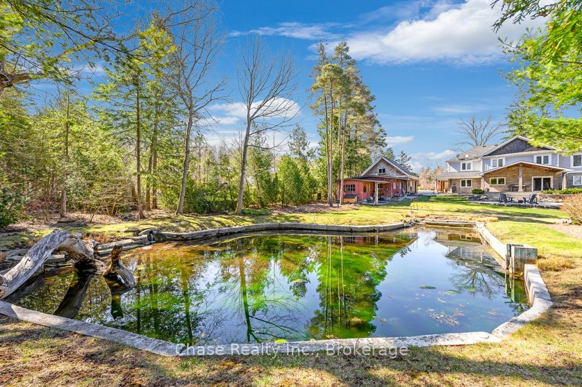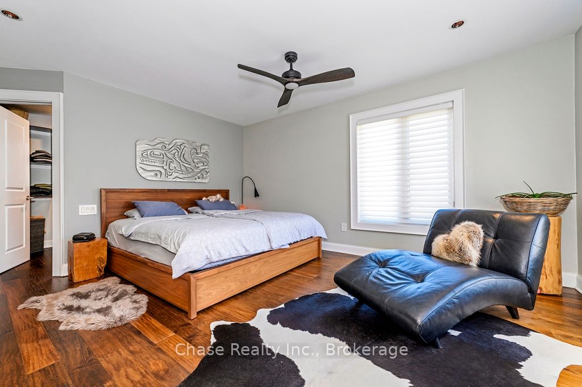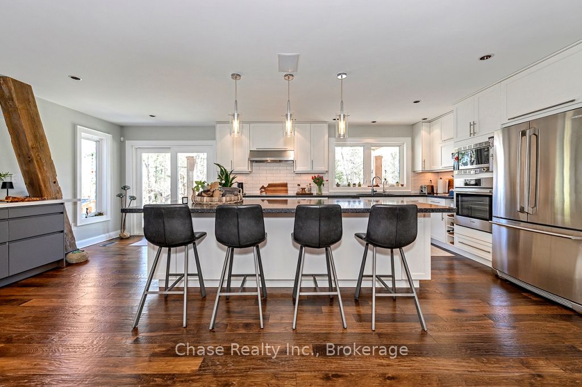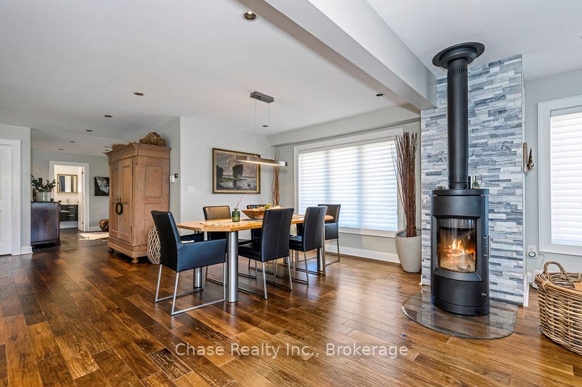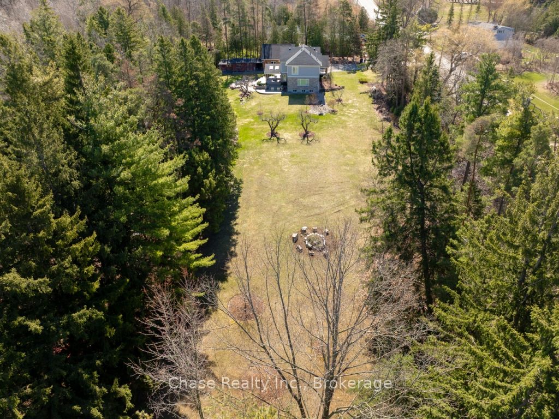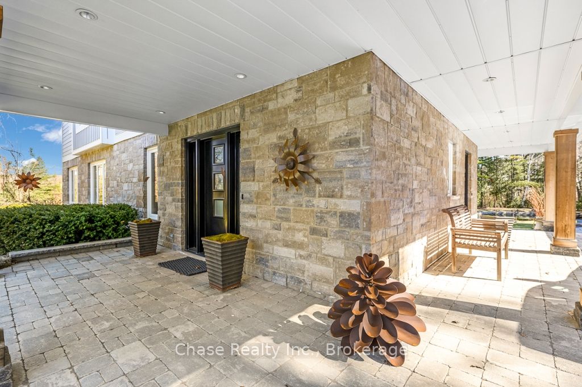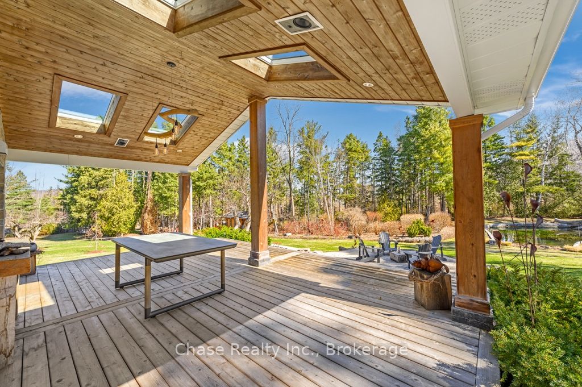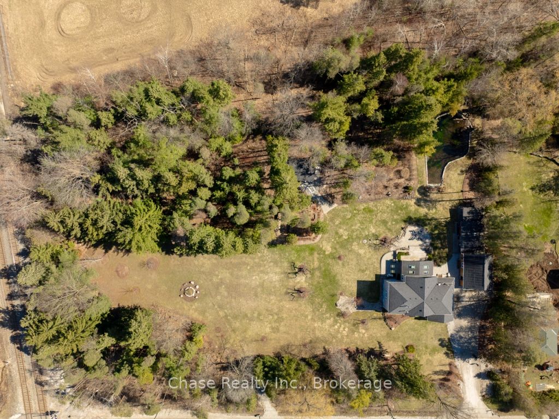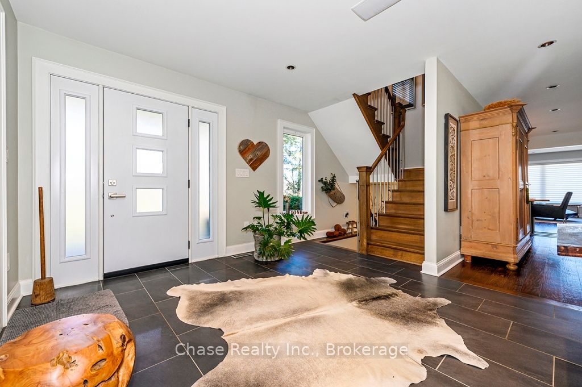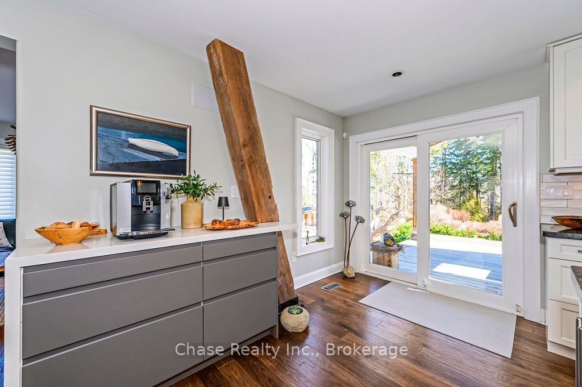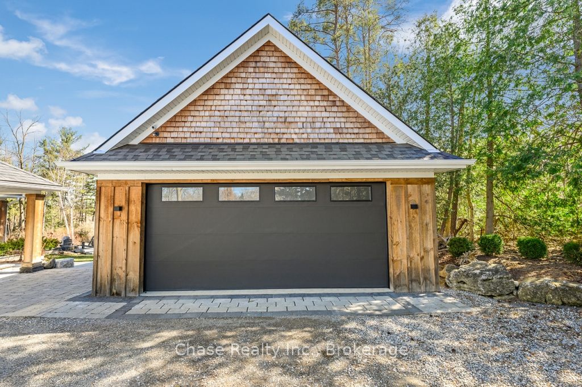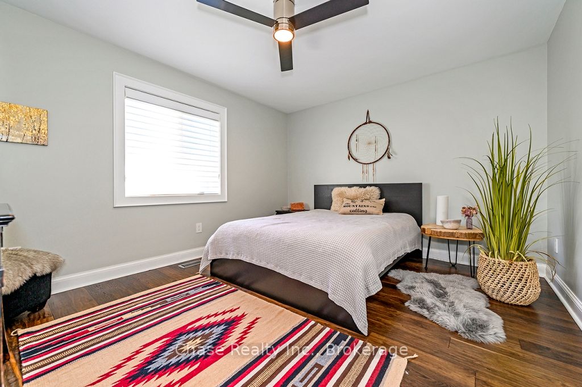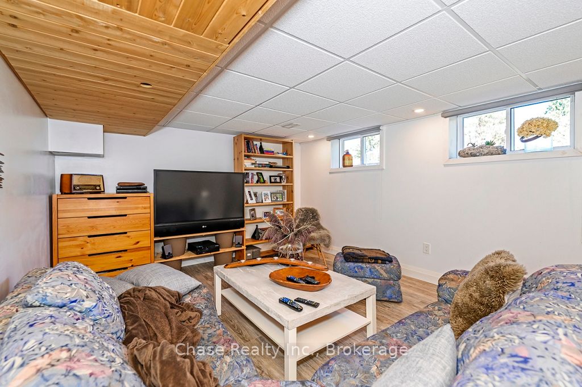
$2,579,975
Est. Payment
$9,854/mo*
*Based on 20% down, 4% interest, 30-year term
Listed by Chase Realty Inc., Brokerage
Detached•MLS #W12159371•Price Change
Price comparison with similar homes in Milton
Compared to 72 similar homes
83.7% Higher↑
Market Avg. of (72 similar homes)
$1,404,493
Note * Price comparison is based on the similar properties listed in the area and may not be accurate. Consult licences real estate agent for accurate comparison
Room Details
| Room | Features | Level |
|---|---|---|
Kitchen 7.42 × 3.66 m | Centre IslandPantryHardwood Floor | Main |
Dining Room 5.18 × 3.35 m | Wood StoveHardwood Floor | Main |
Primary Bedroom 5.33 × 4.09 m | 4 Pc EnsuiteWalk-In Closet(s)Hardwood Floor | Second |
Bedroom 2 4.09 × 3.45 m | Hardwood Floor | Second |
Bedroom 3 4.04 × 3.48 m | Hardwood Floor | Second |
Bedroom 4 4.09 × 2.64 m | Hardwood Floor | Second |
Client Remarks
This stunning custom-built home on 2.8 acres truly has it all. The open-concept main floor is designed for entertaining, featuring a gourmet kitchen with a large island and plenty of space for a large dining table perfect for hosting family and friends. Upstairs, you'll find four spacious bedrooms, including a luxurious primary suite with a spa-like ensuite and a walk-in closet that rivals celebrity standards. Originally built in 1925, the home underwent a complete rebuild in 2012/13, preserving only the main floor slab and original block foundation. A thoughtful bump-out was added to expand the kitchen and bathrooms, and the entire exterior foundation was waterproofed with new weeping tile installed. All major systems including septic tanks, plumbing, electrical, heating, and insulation were fully updated. The home was spray-foamed throughout, including R60 insulation in the attic, for maximum energy efficiency. A covered patio off the kitchen extends your living space for three seasons of the year. Outside starts with a spacious double car garage with a loft making for a dream workshop or car enthusiasts haven.. Nestled in the woods you will find a private wood-fired sauna and a powered shed. The serene, spring-fed pond, wooded walking trails, and firepit area offer the ultimate retreat. All of this backs onto Kelso Conservation and Glen Eden Ski & Snowboard Park, offering year-round recreational opportunities right in your backyard. This exceptional property blends country charm with modern convenience and outdoor adventure perfect for a variety of buyer lifestyles.
About This Property
8495 Appleby Line, Milton, L0P 1B0
Home Overview
Basic Information
Walk around the neighborhood
8495 Appleby Line, Milton, L0P 1B0
Shally Shi
Sales Representative, Dolphin Realty Inc
English, Mandarin
Residential ResaleProperty ManagementPre Construction
Mortgage Information
Estimated Payment
$0 Principal and Interest
 Walk Score for 8495 Appleby Line
Walk Score for 8495 Appleby Line

Book a Showing
Tour this home with Shally
Frequently Asked Questions
Can't find what you're looking for? Contact our support team for more information.
See the Latest Listings by Cities
1500+ home for sale in Ontario

Looking for Your Perfect Home?
Let us help you find the perfect home that matches your lifestyle
