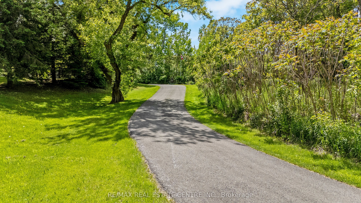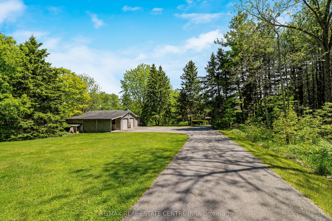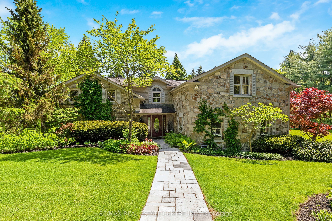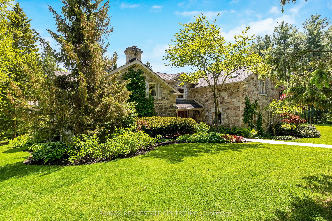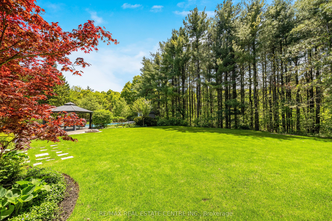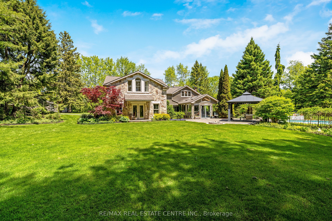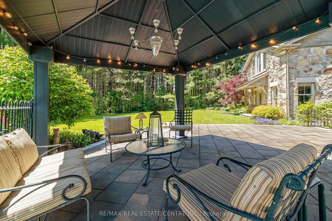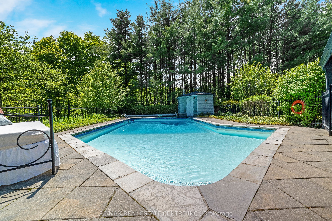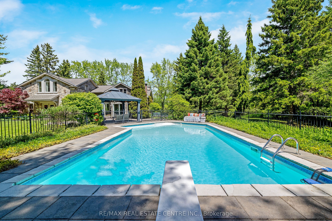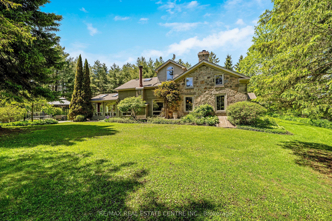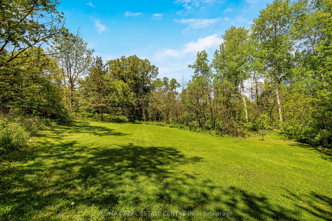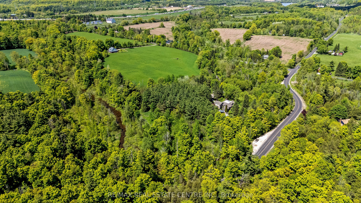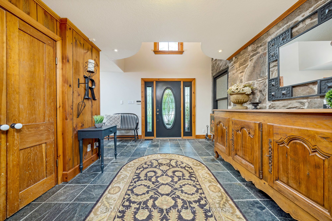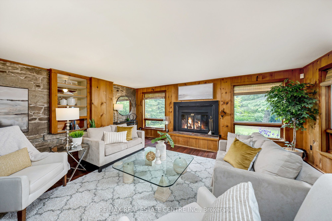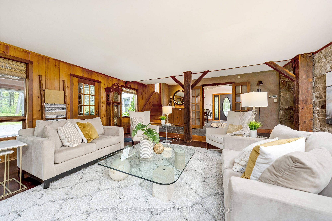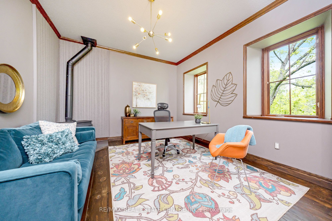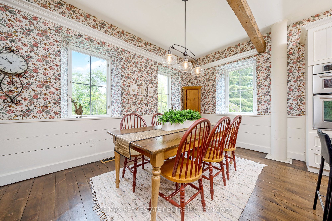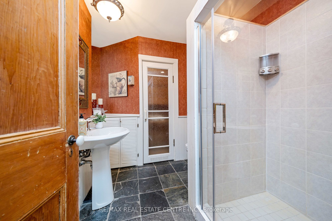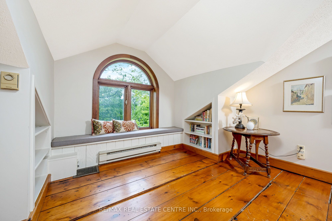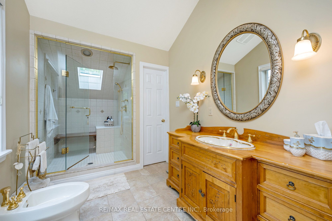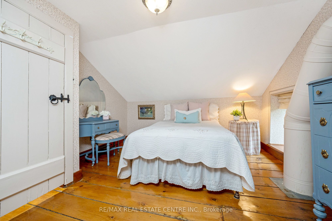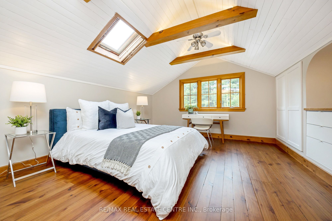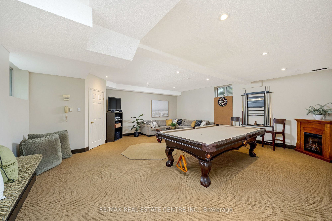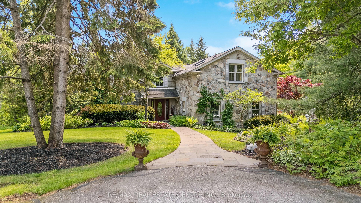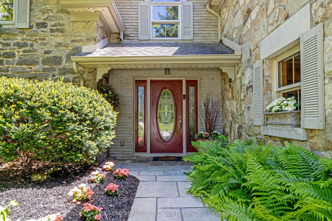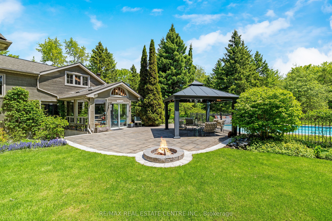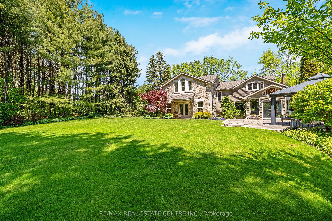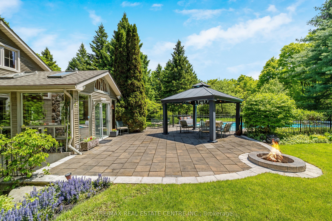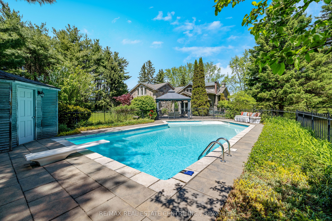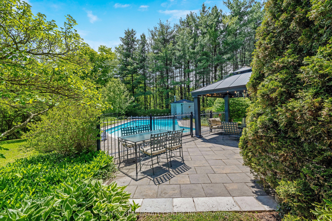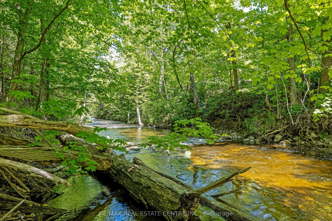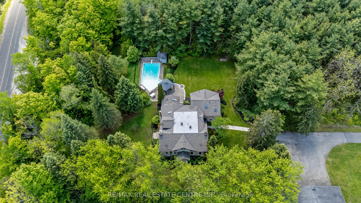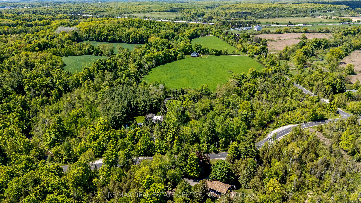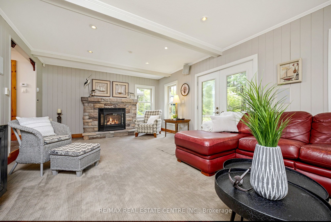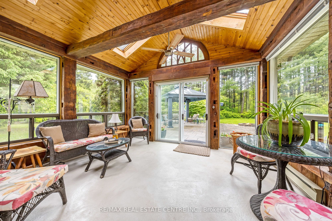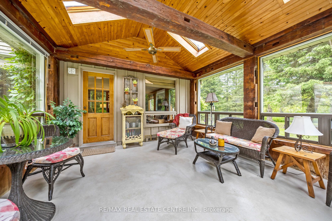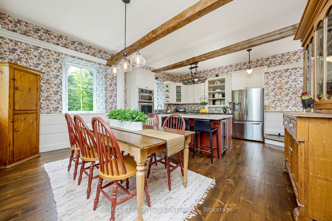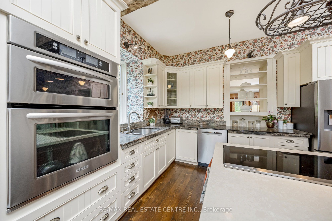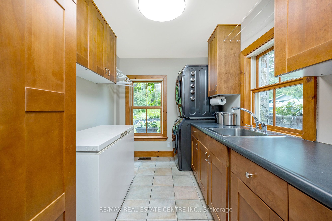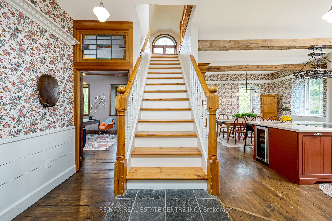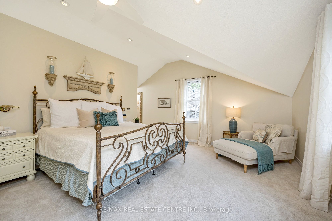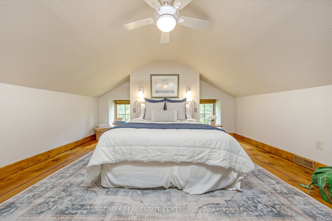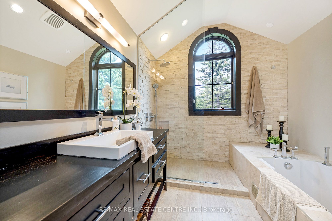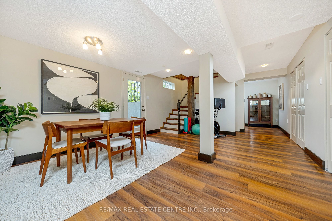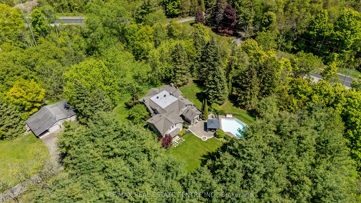
$2,200,000
Est. Payment
$8,403/mo*
*Based on 20% down, 4% interest, 30-year term
Listed by RE/MAX REAL ESTATE CENTRE INC.
Detached•MLS #W12182243•Price Change
Price comparison with similar homes in Milton
Compared to 60 similar homes
38.7% Higher↑
Market Avg. of (60 similar homes)
$1,586,309
Note * Price comparison is based on the similar properties listed in the area and may not be accurate. Consult licences real estate agent for accurate comparison
Room Details
| Room | Features | Level |
|---|---|---|
Kitchen 4.54 × 3.06 m | Centre IslandGranite CountersStainless Steel Appl | Main |
Living Room 5.99 × 5.03 m | Hardwood FloorFireplaceW/O To Sunroom | Main |
Primary Bedroom 4.63 × 4.37 m | Vaulted Ceiling(s)5 Pc EnsuiteWalk-In Closet(s) | Second |
Bedroom 2 4.84 × 4.45 m | Hardwood FloorDouble ClosetSkylight | Second |
Bedroom 3 4.41 × 4.28 m | Hardwood Floor | Second |
Bedroom 4 4.39 × 3.47 m | Hardwood Floor | Second |
Client Remarks
Escape to nature on this 7.96 acre private rural retreat, with close proximity to city amenities. Enjoy a tranquil, rural lifestyle without sacrificing convenience. This property oozes with charm inside and out. Set on almost 8 acres, the long winding driveway offers total privacy from the road and leads to a 4144 sq ft character home surrounded by mature trees and a meandering stream, a true nature-lovers paradise. This 2-storey home, originally built in 1860, had a 1424 sq ft stone addition added in 2002 (main floor great room + 2nd floor primary brm and ensuite) for the perfect blend of old and new. With too many updates to mention (see attached Addendum), this 4 bedroom, 4 bath home offers loads of living space inside and out. Interior features include an updated kitchen with island, main floor great room, large main floor office, 3-season sunroom, 3 fireplaces, heated floors, and main floor laundry. Two staircases lead to the upper level with 4 bedrooms including a lovely primary brm with vaulted ceilings, spacious ensuite and walk-through closet. The basement has a big rec room, 3-pce bath, lots of storage and a walk-up to the yard. The magnificent outdoor space boasts landscaped gardens, a huge stone patio with Gazebo & firepit, a fenced IG salt-water pool and plenty of usable grass area to entertain or relax in this peaceful private oasis. A large parking area at the top of the winding driveway and a separate oversized triple garage with workshop at rear offers ample room for multiple cars and recreational vehicles. Roof re-shingled 2018 (excl garage). Bonus low taxes of $3,032/yr due to Conservation Land Tax Incentive Program annual rebate. This distinctive rural property offers a rare blend of warmth, character and charm. Escape from the everyday without sacrificing the comforts of nearby amenities. Enjoy access to Bruce Trail off Canyon Rd and proximity to several conservation areas, Glen Eden ski hill, and golf courses. Less than 5 min drive to Hwy 401.
About This Property
8492 Canyon Road, Milton, L0P 1B0
Home Overview
Basic Information
Walk around the neighborhood
8492 Canyon Road, Milton, L0P 1B0
Shally Shi
Sales Representative, Dolphin Realty Inc
English, Mandarin
Residential ResaleProperty ManagementPre Construction
Mortgage Information
Estimated Payment
$0 Principal and Interest
 Walk Score for 8492 Canyon Road
Walk Score for 8492 Canyon Road

Book a Showing
Tour this home with Shally
Frequently Asked Questions
Can't find what you're looking for? Contact our support team for more information.
See the Latest Listings by Cities
1500+ home for sale in Ontario

Looking for Your Perfect Home?
Let us help you find the perfect home that matches your lifestyle
