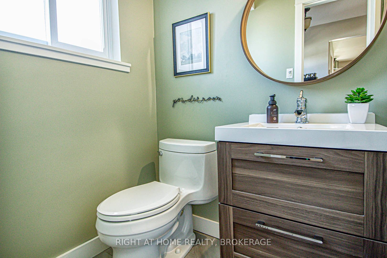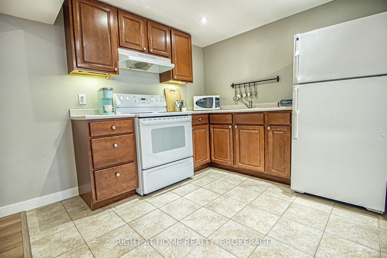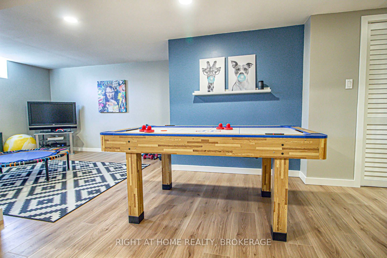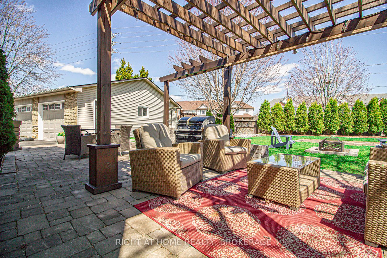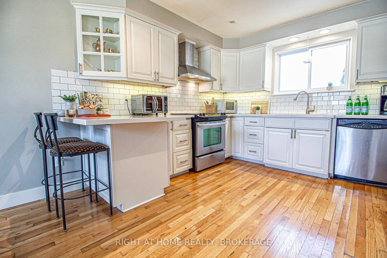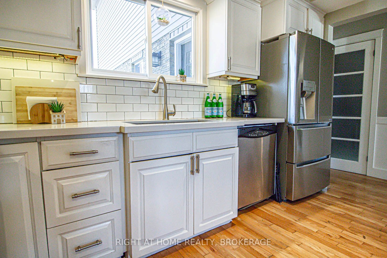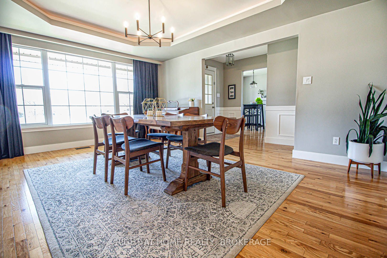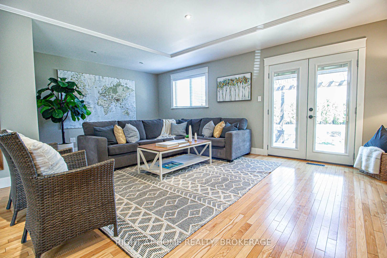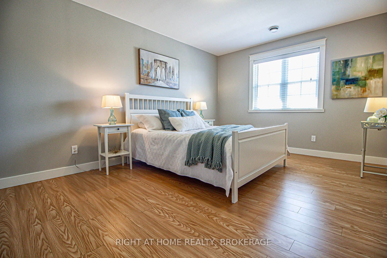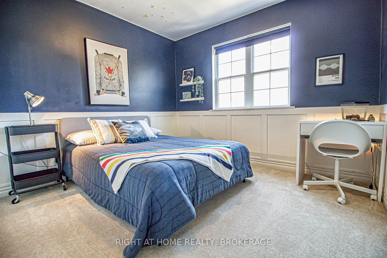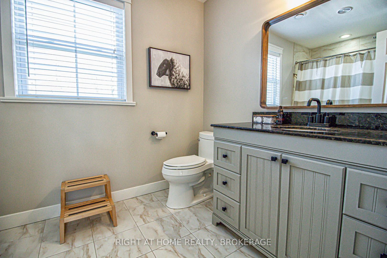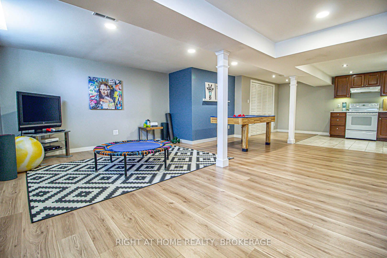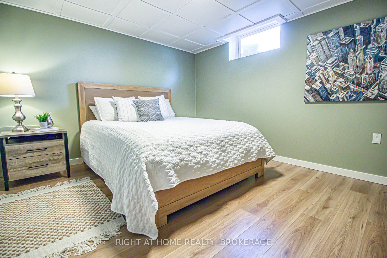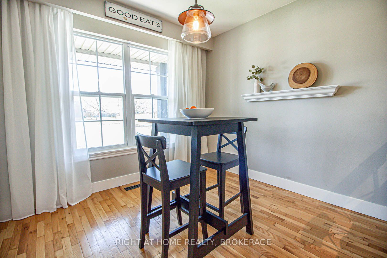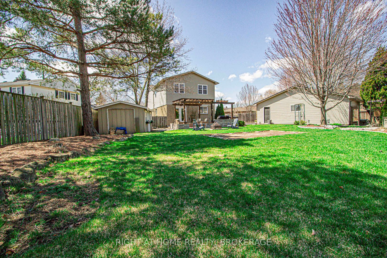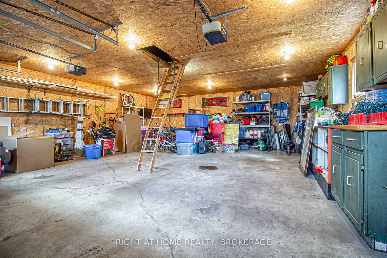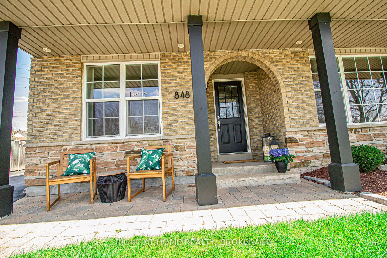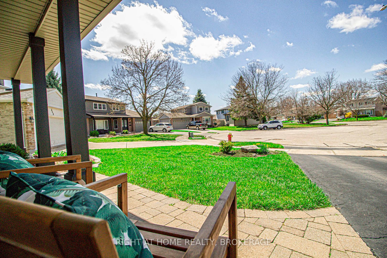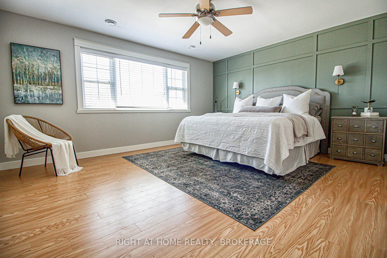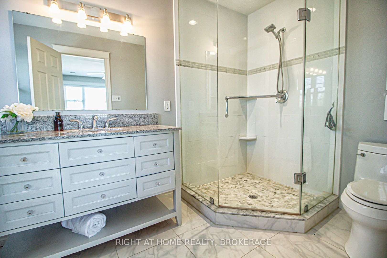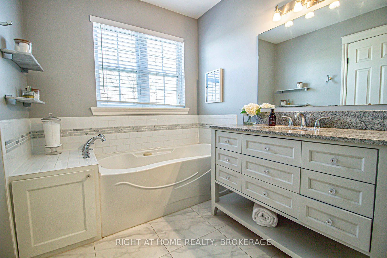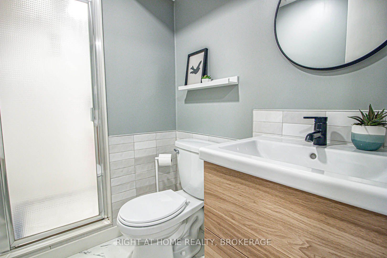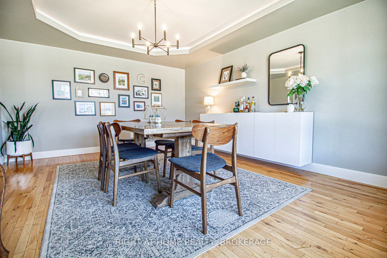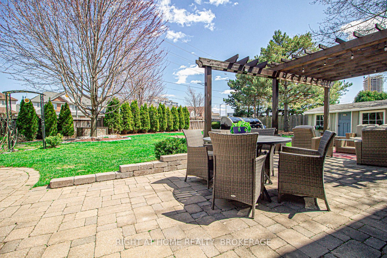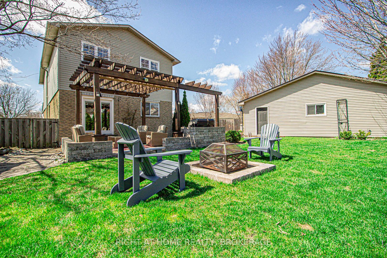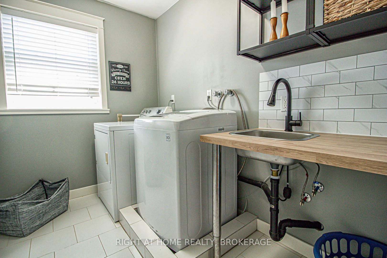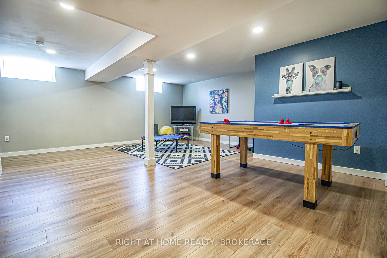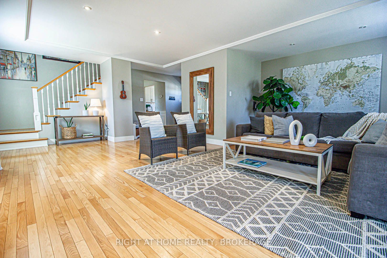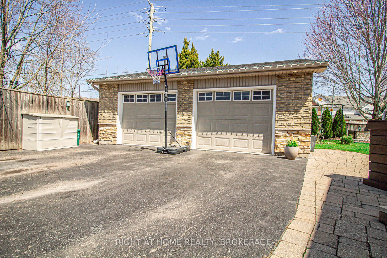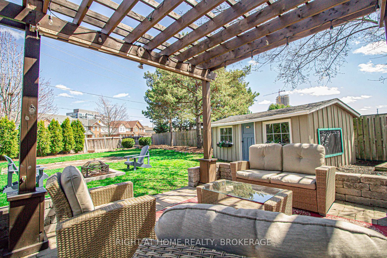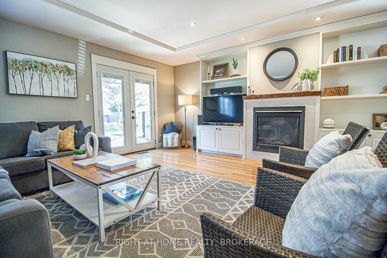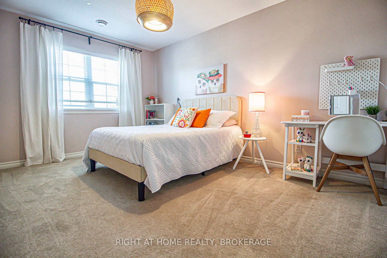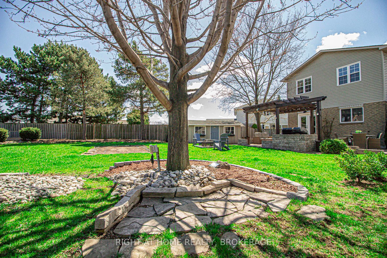
$1,399,900
Est. Payment
$5,347/mo*
*Based on 20% down, 4% interest, 30-year term
Listed by RIGHT AT HOME REALTY, BROKERAGE
Detached•MLS #W12102053•New
Price comparison with similar homes in Milton
Compared to 50 similar homes
-7.9% Lower↓
Market Avg. of (50 similar homes)
$1,519,620
Note * Price comparison is based on the similar properties listed in the area and may not be accurate. Consult licences real estate agent for accurate comparison
Room Details
| Room | Features | Level |
|---|---|---|
Dining Room 5.16 × 4.01 m | Coffered Ceiling(s)Picture WindowHardwood Floor | Main |
Kitchen 3.17 × 2.81 m | UpdatedBreakfast Bar | Main |
Primary Bedroom 4.84 × 4.22 m | 4 Pc EnsuiteSoaking TubHis and Hers Closets | Upper |
Bedroom 3.42 × 2.14 m | Double ClosetWindow | Upper |
Bedroom 3.03 × 4.5 m | Double ClosetWindow | Upper |
Bedroom 2.98 × 3.21 m | Double ClosetWindow | Upper |
Client Remarks
Absolutely Stunning! Nestled on a large pie-shaped lot on a quiet court, this lovely 2-storey home (expanded in 2010) is a masterpiece of elegance and comfort. Flooded with natural light, this 2,350+ sq ft (MPAC) above ground gem, comes paired with a fully finished basement that's perfect for creating lasting memories. A gorgeous, updated kitchen featuring a breakfast bar, sleek stainless steel appliances, and a breakfast area. The spacious family room, complete with a gas fireplace and custom built-ins, opens to a charming patio overlooking your private backyard oasis. Enjoy multiple seating areas, a soothing waterfall, and a handy shed, your personal retreat for relaxation or entertaining. Host unforgettable dinners in the grand dining room, adorned with a coffered ceiling and ambient lighting. The insulated oversized double garage offers power, a storage loft, and ample parking for all your needs. Upstairs, the expansive primary bedroom is a sanctuary, featuring a renovated 4-piece ensuite with a glass shower, luxurious soaker tub, and his-and-her closets. Three additional spacious bedrooms with double closets provide plenty of space for family or guests. A convenient upper-level laundry room adds everyday ease. The fully finished basement is a showstopper, offering a recreation/games room, kitchen, office/den, abundant storage, and a modern 3-piece bath! Ideal for extended family or fun-filled gatherings. Located in the vibrant Dorset Park community, you're moments away from the library, visual arts centre, shopping, restaurants, schools, transit (GO), highways, and lush parks. Come take a look for yourself!!
About This Property
848 Bishop Court, Milton, L9T 3N1
Home Overview
Basic Information
Walk around the neighborhood
848 Bishop Court, Milton, L9T 3N1
Shally Shi
Sales Representative, Dolphin Realty Inc
English, Mandarin
Residential ResaleProperty ManagementPre Construction
Mortgage Information
Estimated Payment
$0 Principal and Interest
 Walk Score for 848 Bishop Court
Walk Score for 848 Bishop Court

Book a Showing
Tour this home with Shally
Frequently Asked Questions
Can't find what you're looking for? Contact our support team for more information.
See the Latest Listings by Cities
1500+ home for sale in Ontario

Looking for Your Perfect Home?
Let us help you find the perfect home that matches your lifestyle
