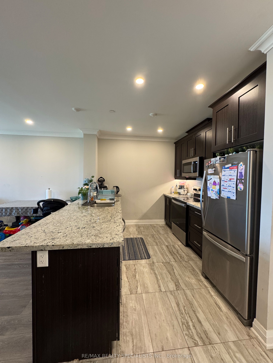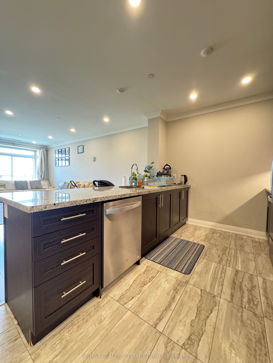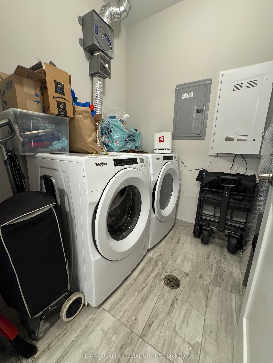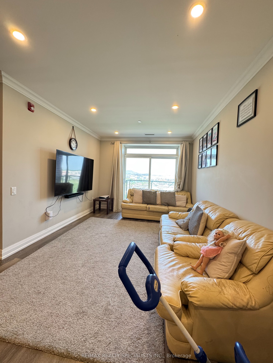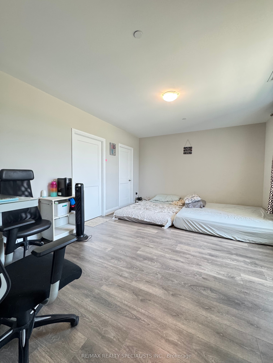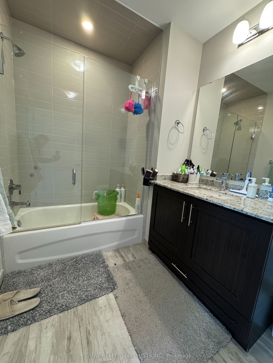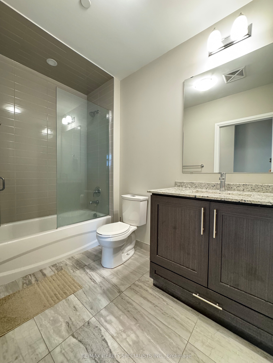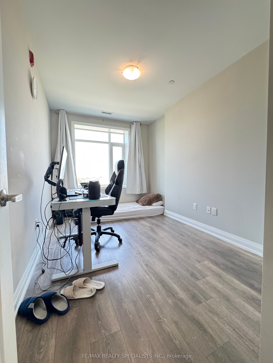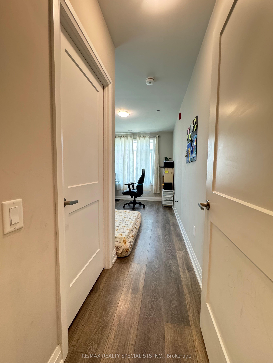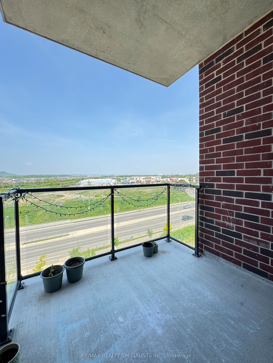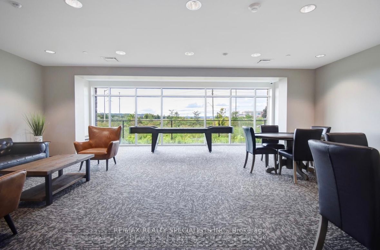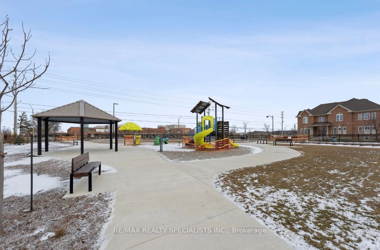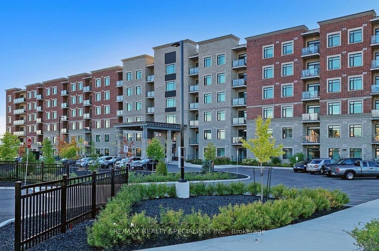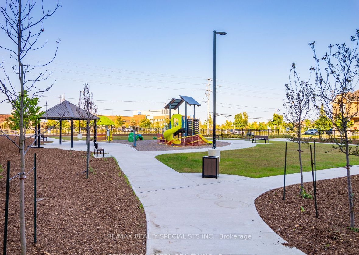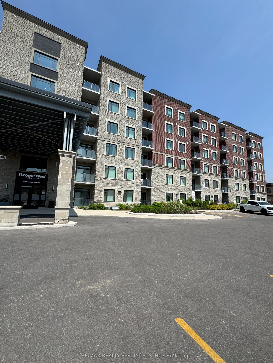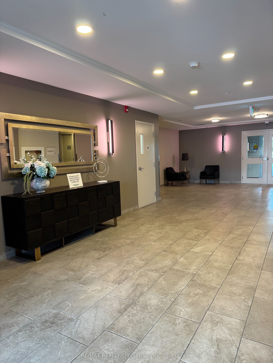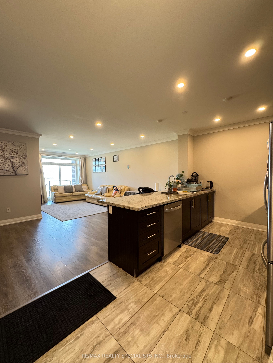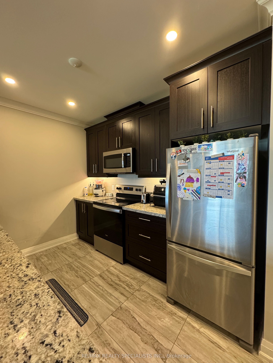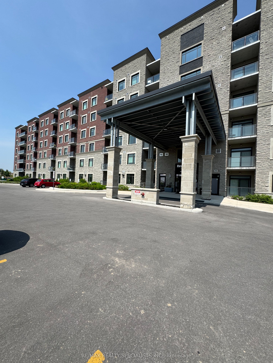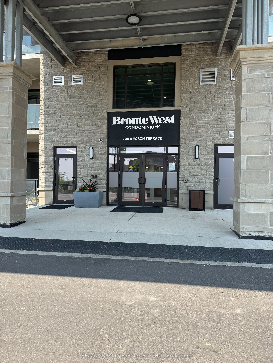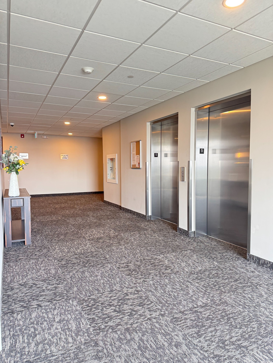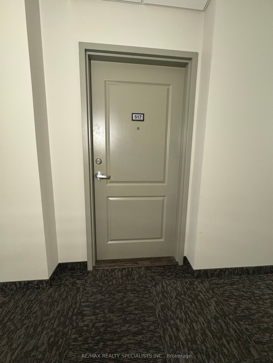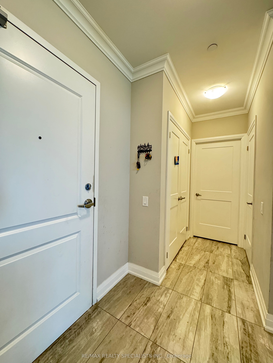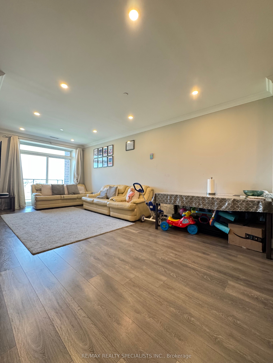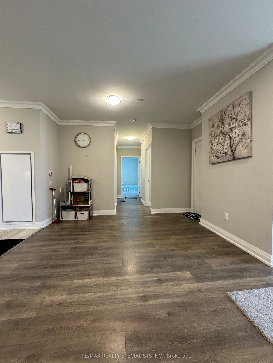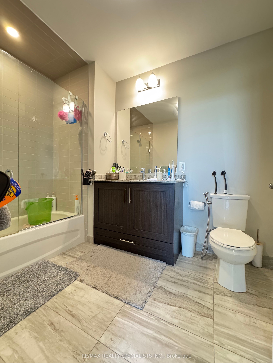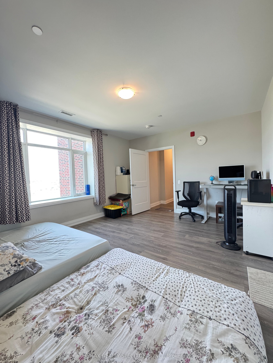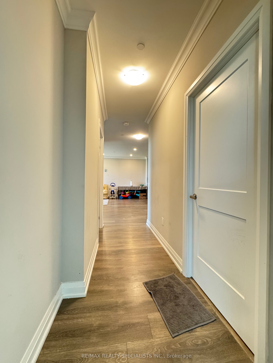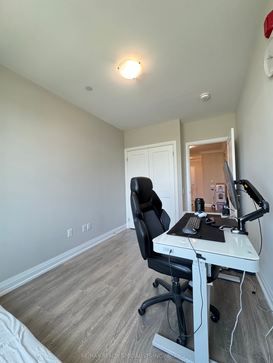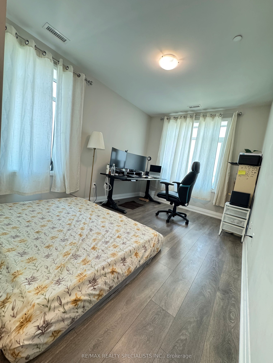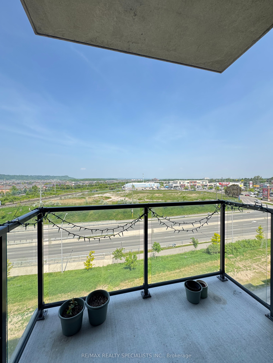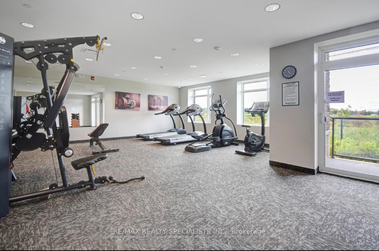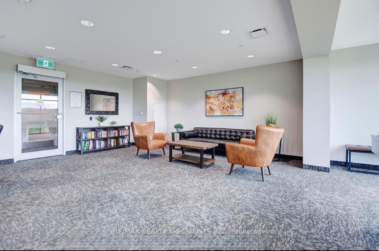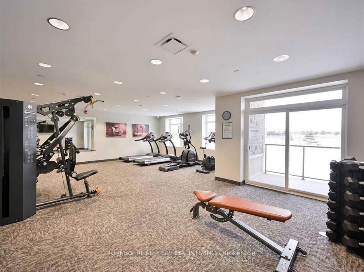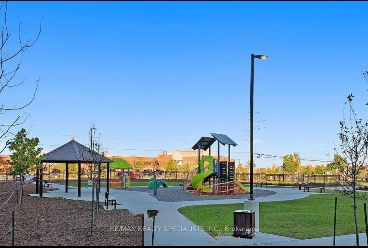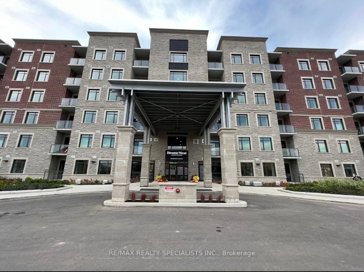
$3,200 /mo
Listed by RE/MAX REALTY SPECIALISTS INC.
Co-op Apartment•MLS #W12202981•New
Room Details
| Room | Features | Level |
|---|---|---|
Kitchen 2.62 × 3.23 m | Centre IslandStainless Steel ApplB/I Microwave | Flat |
Living Room 3.29 × 6.88 m | Open ConceptW/O To BalconyLaminate | Flat |
Dining Room 3.29 × 6.88 m | Open ConceptPot LightsLaminate | Flat |
Primary Bedroom 4.02 × 6.47 m | Walk-In Closet(s)4 Pc EnsuiteLaminate | Flat |
Bedroom 2 2.86 × 3.84 m | Large WindowWalk-In Closet(s)Laminate | Flat |
Bedroom 3 2.56 × 3.84 m | WindowDouble ClosetLaminate | Flat |
Client Remarks
Do Not Miss This Fantastic 3 Bedroom Apartment, Pcs Of Architecture. It Offers An Open Concept Living/Dining and a modern Kitchen with center Island and SS App. Pot Spots, Laminate Floor throughout the unit. Living room is walkout to a Nice Balcony and Clear view.This unit features a Large Prime Room with good size W/I closet and 4Pcs washroom. 2 Great Size Bedrooms, 2nd Bedroom is a corner with 2 Sides Large Windows and a W/I Closet,3rd Bedroom has double door closet. 4 pcs Sharable Washroom. The Living Is Walk Out To A Big Balcony. Large Laundry Room. amazing Location it is across the street from Milton Hospital, Shoppers drug mart, grocery stores,restaurants and many more.It Is really A Show Stopper. Don't miss this opportunity.
About This Property
830 Megson Terrace, Milton, L9T 9M7
Home Overview
Basic Information
Walk around the neighborhood
830 Megson Terrace, Milton, L9T 9M7
Shally Shi
Sales Representative, Dolphin Realty Inc
English, Mandarin
Residential ResaleProperty ManagementPre Construction
 Walk Score for 830 Megson Terrace
Walk Score for 830 Megson Terrace

Book a Showing
Tour this home with Shally
Frequently Asked Questions
Can't find what you're looking for? Contact our support team for more information.
See the Latest Listings by Cities
1500+ home for sale in Ontario

Looking for Your Perfect Home?
Let us help you find the perfect home that matches your lifestyle
