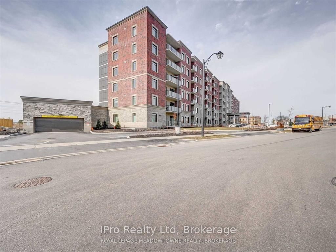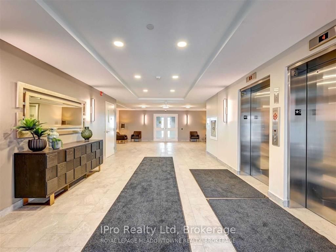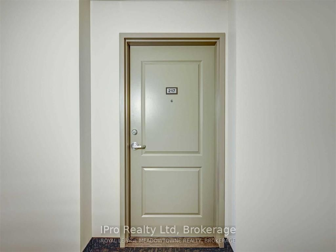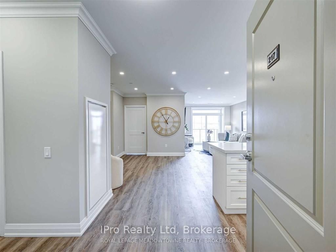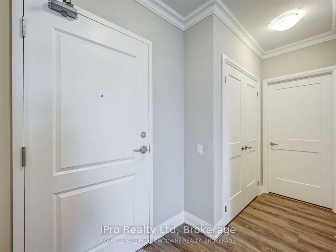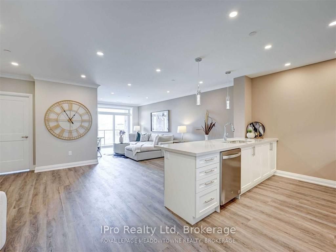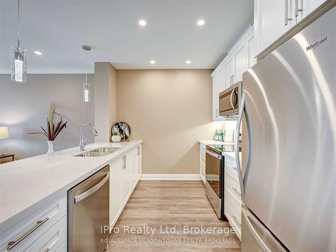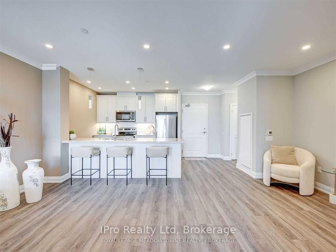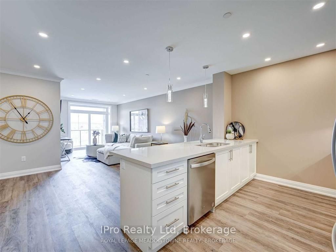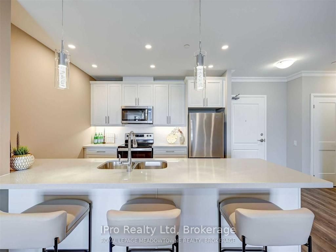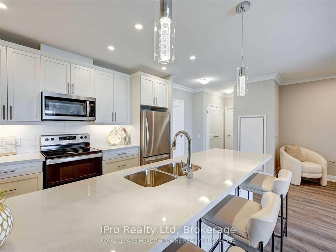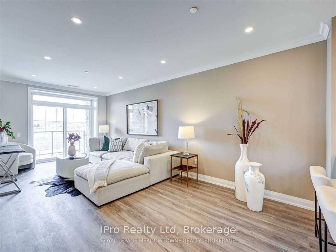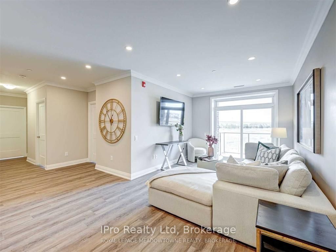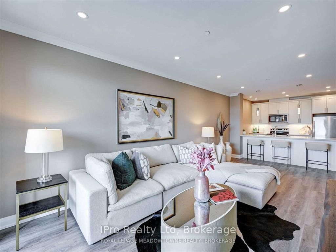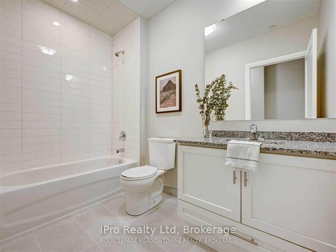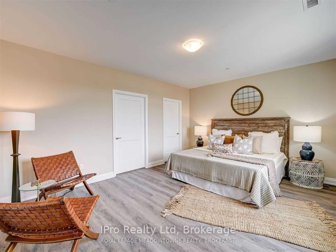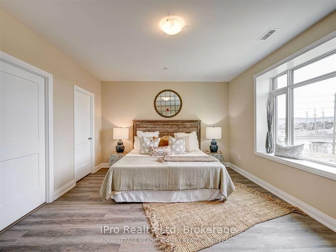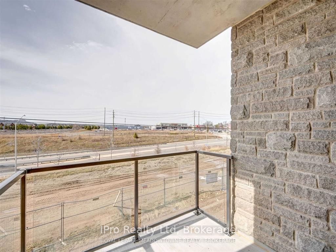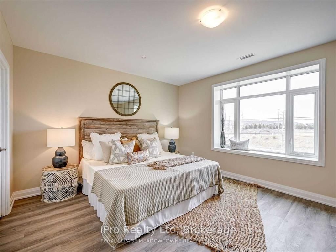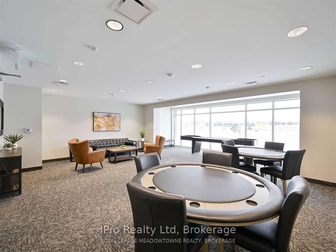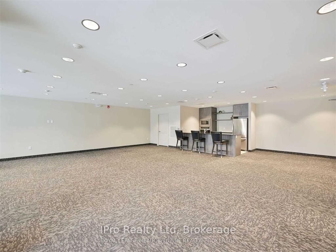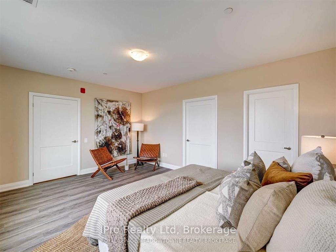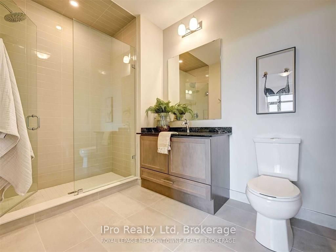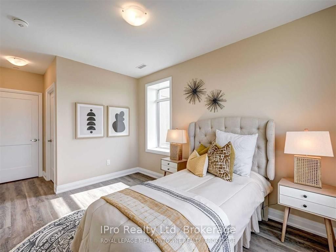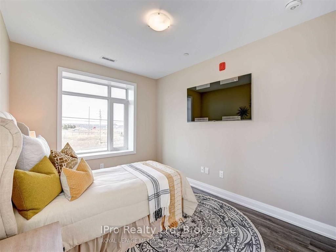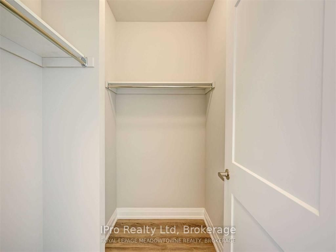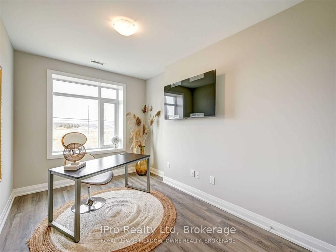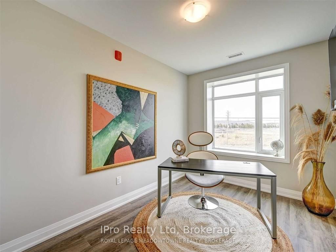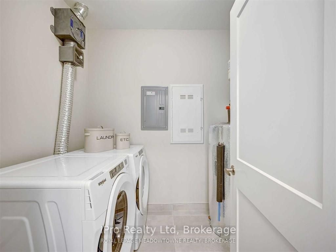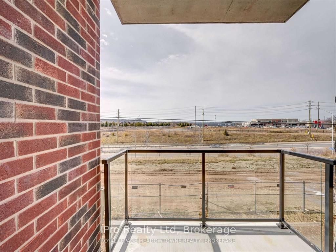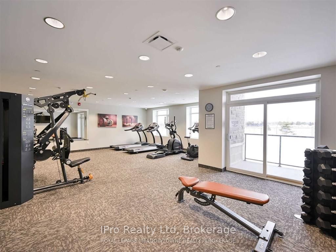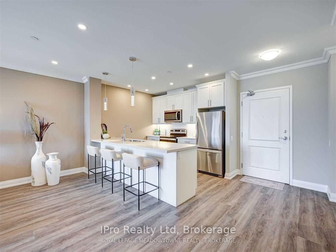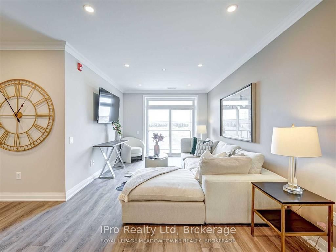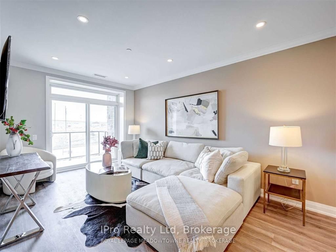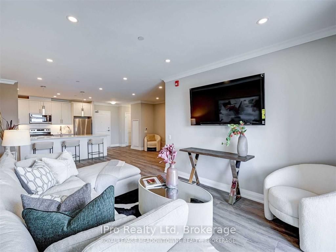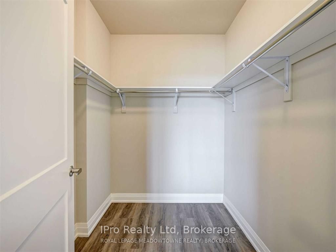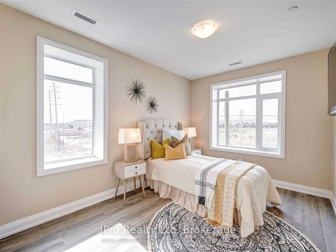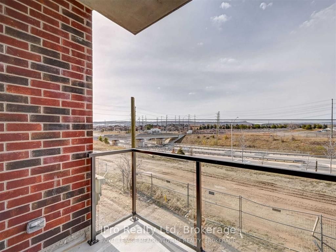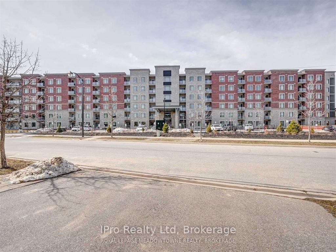
$979,900
Est. Payment
$3,743/mo*
*Based on 20% down, 4% interest, 30-year term
Listed by IPro Realty Ltd, Brokerage
Condo Apartment•MLS #W12163371•New
Included in Maintenance Fee:
Heat
CAC
Building Insurance
Parking
Price comparison with similar homes in Milton
Compared to 24 similar homes
36.6% Higher↑
Market Avg. of (24 similar homes)
$717,428
Note * Price comparison is based on the similar properties listed in the area and may not be accurate. Consult licences real estate agent for accurate comparison
Room Details
| Room | Features | Level |
|---|---|---|
Kitchen 2.62 × 3.23 m | Main | |
Living Room 3.29 × 6.89 m | Main | |
Primary Bedroom 4.02 × 5.06 m | Main | |
Bedroom 2.87 × 3.84 m | Main | |
Bedroom 2.56 × 3.84 m | Main |
Client Remarks
The future of eco-friendly living begins here. Bronte West in Milton offers some of the most affordable condo fees nationwide. Howland Green, an award-winning developer, has creatively transformed this building into a Net Positive structure, achieving a zero-carbon footprint. With a geothermal heating and cooling system, triple-pane fiberglass windows, solar panels, and rainwater harvesting, residents can enjoy significantly reduced utility expenses each year. This stunning and spacious Willow model encompasses 1474 square feet of high-quality living space. The condo includes three generously sized bedrooms, a thoughtfully designed living and dining area adorned with pot lights and crown molding, and a pristine kitchen featuring stainless steel appliances, quartz countertops, soft-close cabinetry, under-cabinet lighting, and a tile backsplash. Luxury vinyl plank flooring extends throughout the entire unit. The master bedroom is complemented by an exquisite ensuite bathroom with a beautiful glass shower. Additionally, the unit includes ensuite laundry and two owned side-by-side parking spaces, making it ideal for convenient condo living. The building also boasts amenities such as a games room, fitness center, and party room. It is conveniently located near hospitals, shopping centers, restaurants, schools, and parks. Schedule your personal showing today.
About This Property
830 Megson Terrace, Milton, L9T 9M7
Home Overview
Basic Information
Walk around the neighborhood
830 Megson Terrace, Milton, L9T 9M7
Shally Shi
Sales Representative, Dolphin Realty Inc
English, Mandarin
Residential ResaleProperty ManagementPre Construction
Mortgage Information
Estimated Payment
$0 Principal and Interest
 Walk Score for 830 Megson Terrace
Walk Score for 830 Megson Terrace

Book a Showing
Tour this home with Shally
Frequently Asked Questions
Can't find what you're looking for? Contact our support team for more information.
See the Latest Listings by Cities
1500+ home for sale in Ontario

Looking for Your Perfect Home?
Let us help you find the perfect home that matches your lifestyle
