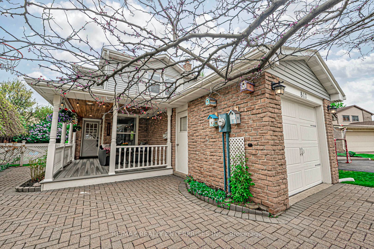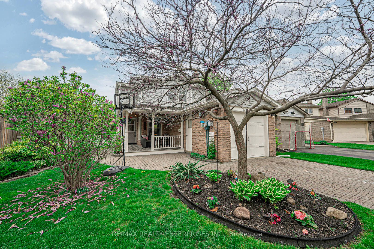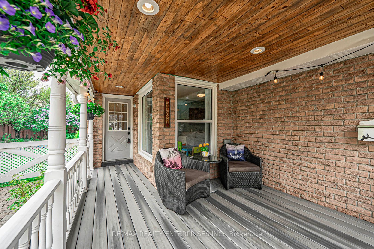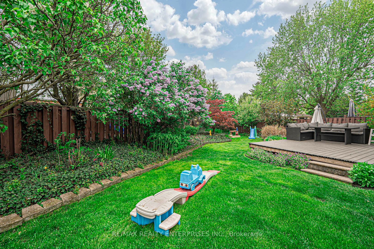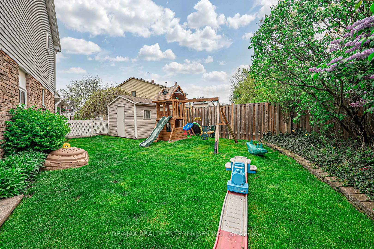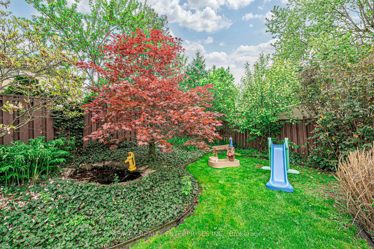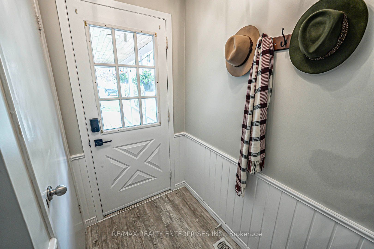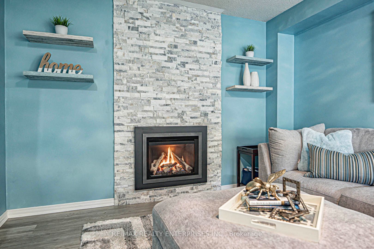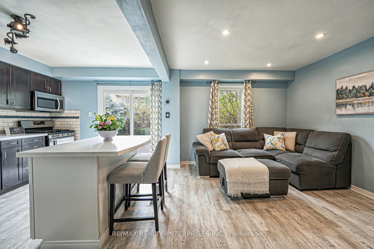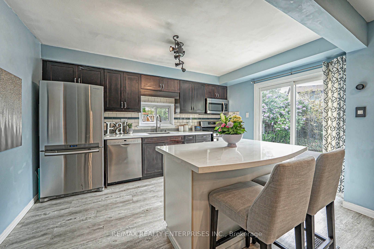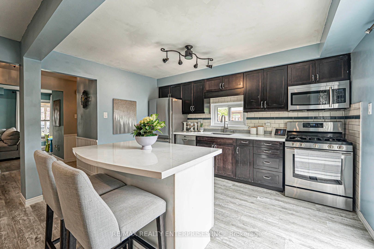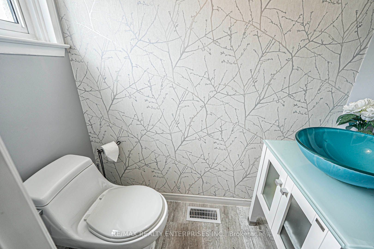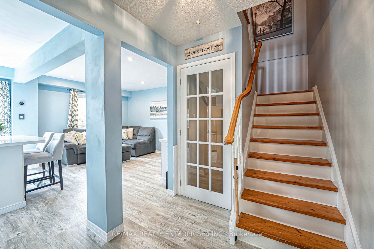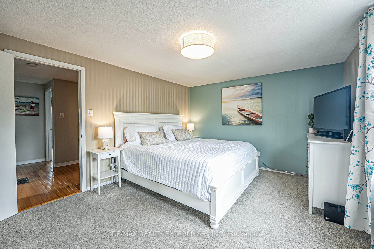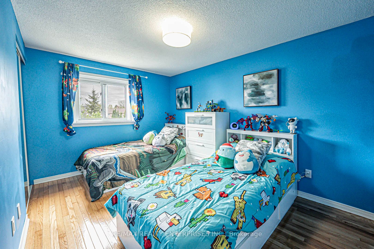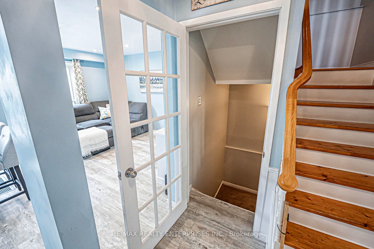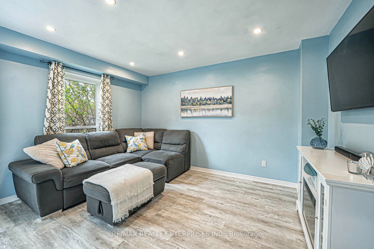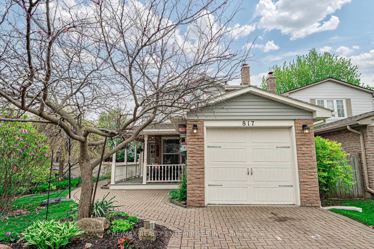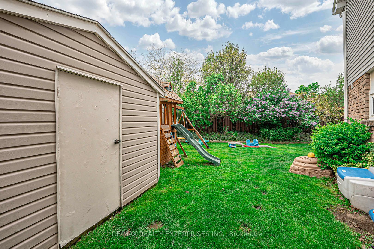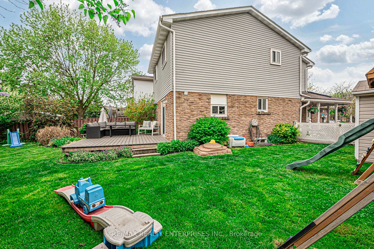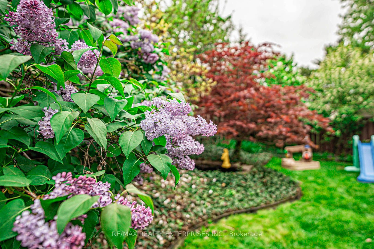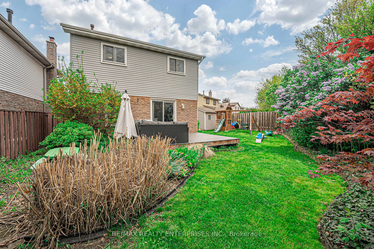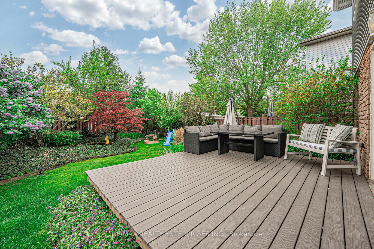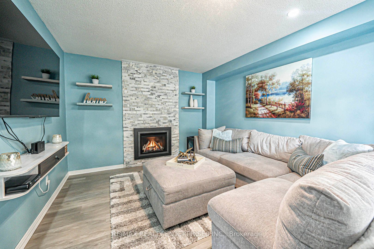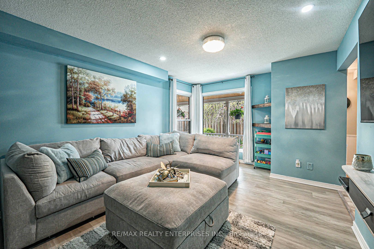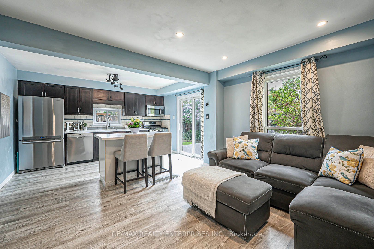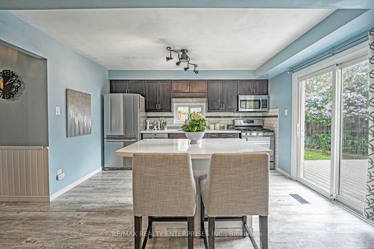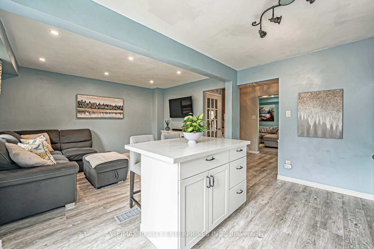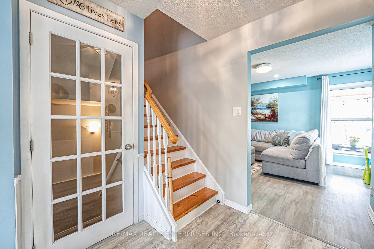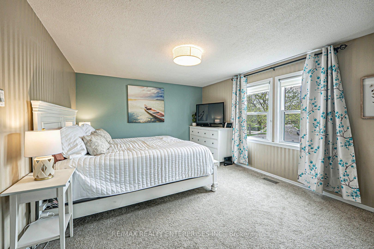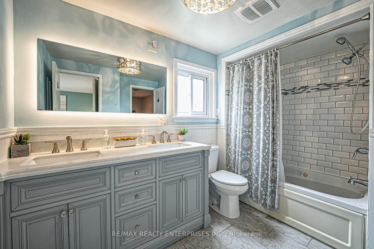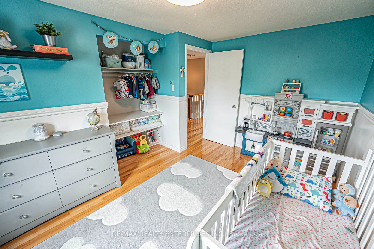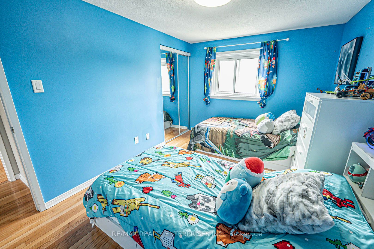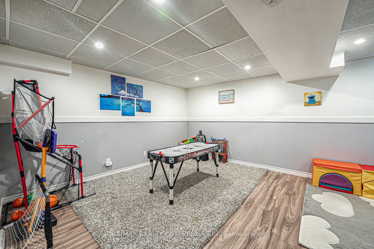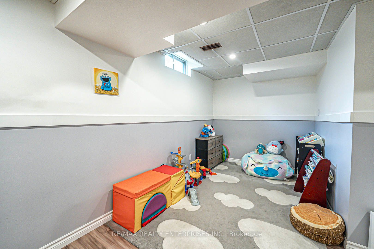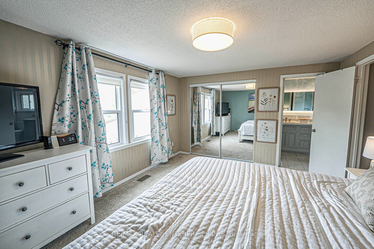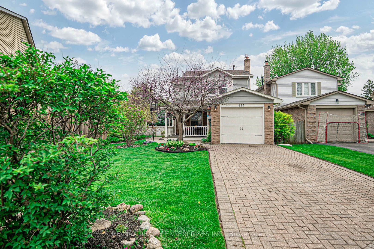
$1,069,900
Est. Payment
$4,086/mo*
*Based on 20% down, 4% interest, 30-year term
Listed by RE/MAX REALTY ENTERPRISES INC.
Detached•MLS #W12150902•Price Change
Price comparison with similar homes in Milton
Compared to 19 similar homes
-27.9% Lower↓
Market Avg. of (19 similar homes)
$1,484,609
Note * Price comparison is based on the similar properties listed in the area and may not be accurate. Consult licences real estate agent for accurate comparison
Room Details
| Room | Features | Level |
|---|---|---|
Living Room 3.17 × 3.5 m | LaminateGas FireplaceLarge Window | Main |
Kitchen 5.71 × 2.48 m | LaminateStainless Steel ApplCentre Island | Main |
Dining Room 3.17 × 3.09 m | Hardwood FloorLarge WindowOpen Concept | Main |
Primary Bedroom 4.49 × 3.6 m | BroadloomLarge ClosetSemi Ensuite | Second |
Bedroom 2 4.03 × 2.99 m | Hardwood FloorClosetWindow | Second |
Bedroom 3 2.81 × 2.81 m | Hardwood FloorClosetWindow | Second |
Client Remarks
This charming 3-bedroom, 2-bathroom detached home is nestled on a quiet, pie-shaped lot in one of Miltons most community-focused neighbourhoods. The curb appeal is undeniable, with a refreshed look to the siding and eaves (2020), a composite wood front porch (2022) that's perfect for morning coffee and a beautifully landscaped backyard complete with a composite deck (2021) and gas BBQ hookup, pond, shed and play-set, making it the ultimate backyard retreat. Inside, thoughtful updates blend comfort and function with an open concept Kitchen/Dining to create better flow and entertaining options, the kitchen is completed with stainless steel appliances and centre island. A cozy high-end birch gas fireplace & floor to ceiling refaced surround (2023) adds warmth and charm to the sun-filled living space. Upstairs, your primary bedroom provides semi-ensuite privilege to the 5-piece bath with upgraded vanity, toilet and touch-sensor mirror (2022). The Finished basement provides an open space and endless opportunities, with plenty of storage and brand new laundry machines (2025). With 1,428 sq.ft above grade, this home offers the perfect balance of character, functionality, and room to grow. Whether you're starting fresh or settling in, this home is ready for its next chapter.
About This Property
817 Merritt Drive, Milton, L9T 4J9
Home Overview
Basic Information
Walk around the neighborhood
817 Merritt Drive, Milton, L9T 4J9
Shally Shi
Sales Representative, Dolphin Realty Inc
English, Mandarin
Residential ResaleProperty ManagementPre Construction
Mortgage Information
Estimated Payment
$0 Principal and Interest
 Walk Score for 817 Merritt Drive
Walk Score for 817 Merritt Drive

Book a Showing
Tour this home with Shally
Frequently Asked Questions
Can't find what you're looking for? Contact our support team for more information.
See the Latest Listings by Cities
1500+ home for sale in Ontario

Looking for Your Perfect Home?
Let us help you find the perfect home that matches your lifestyle
