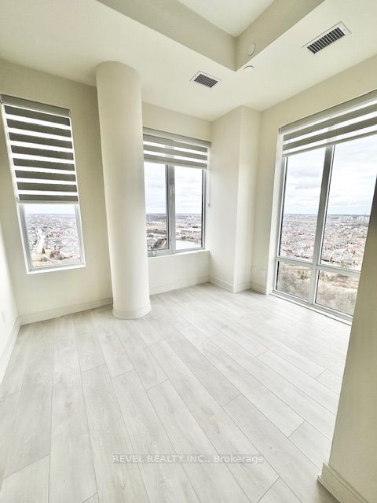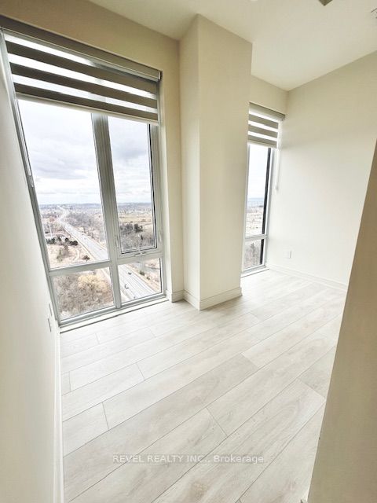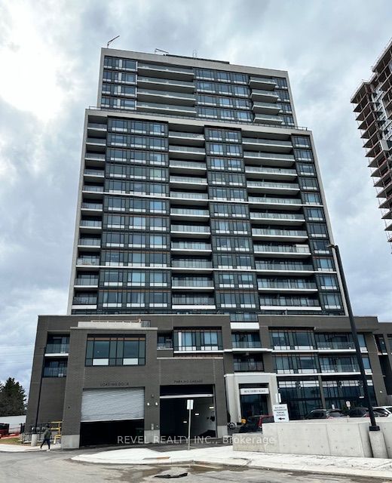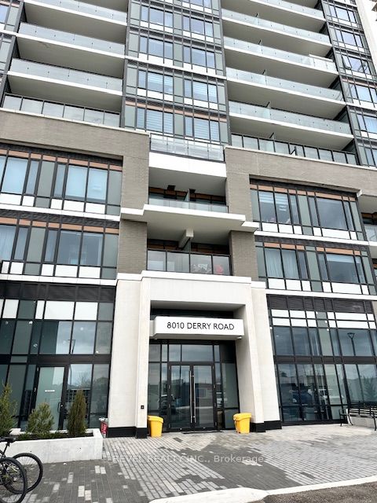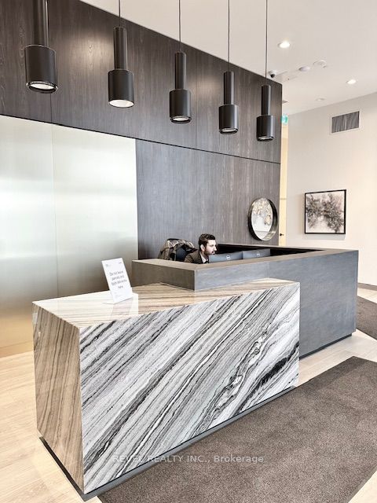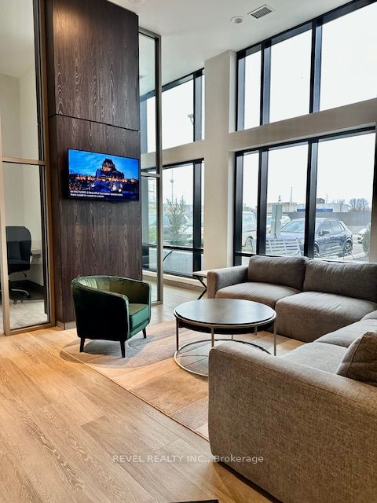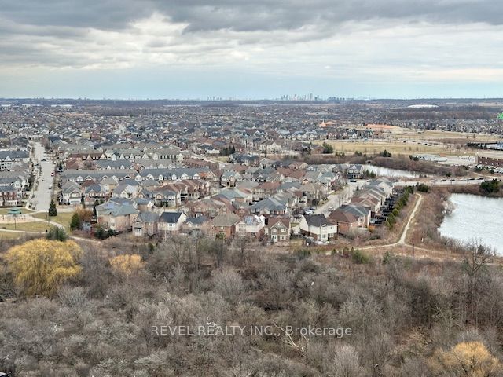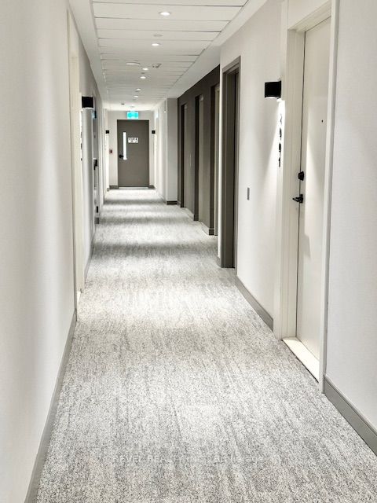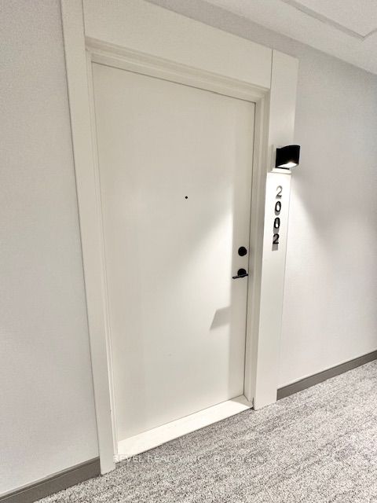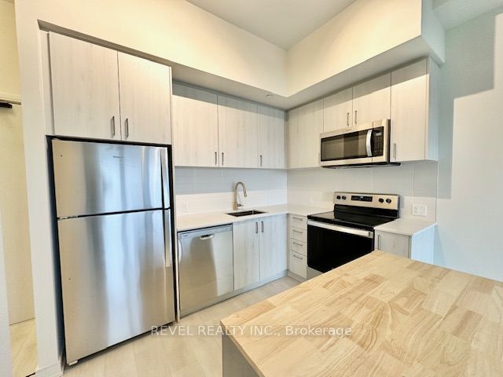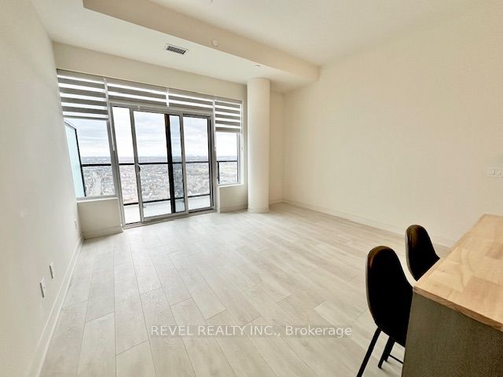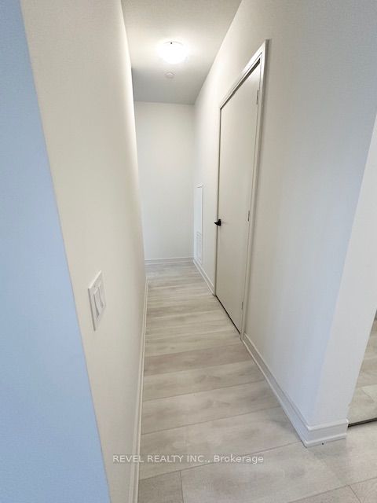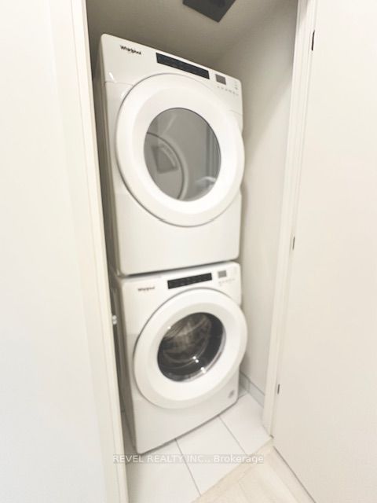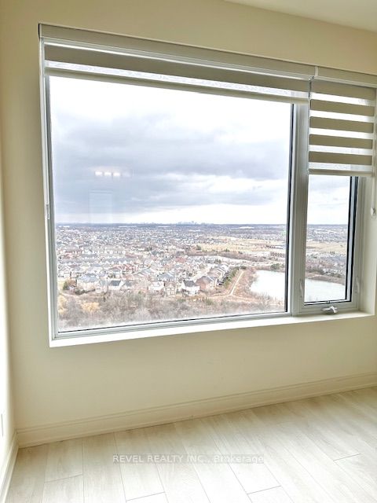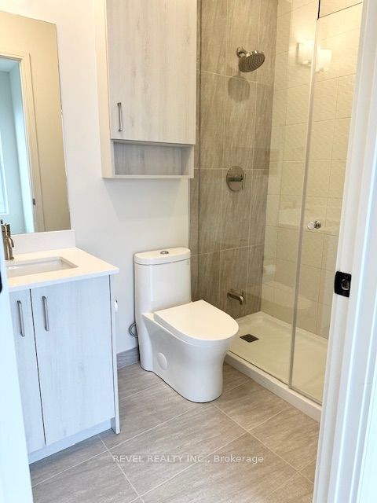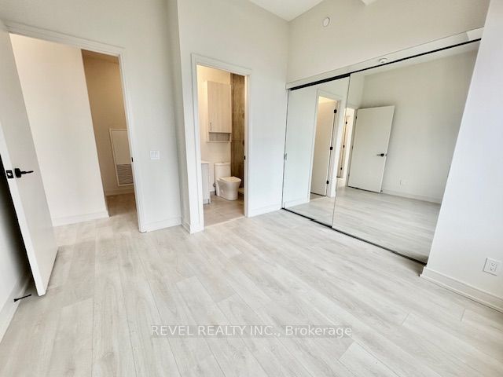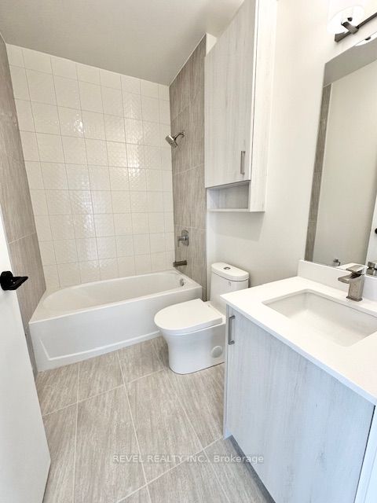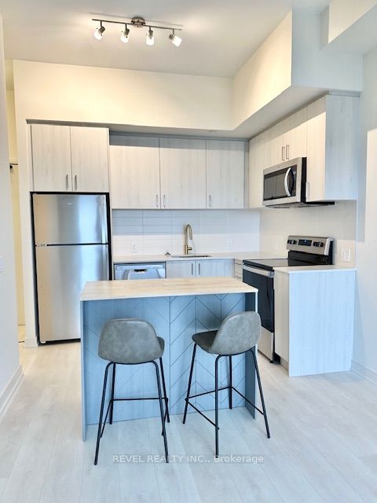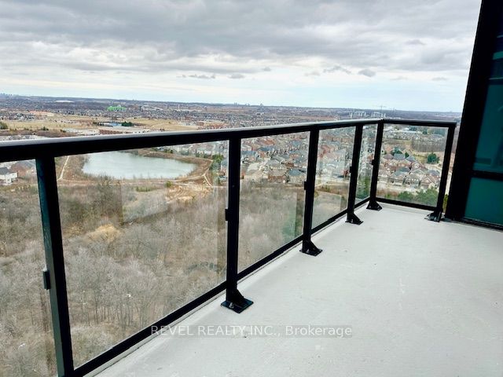
$2,790 /mo
Listed by REVEL REALTY INC.
Condo Apartment•MLS #W12035001•Leased
Room Details
| Room | Features | Level |
|---|---|---|
Kitchen 2.99 × 2.13 m | Centre IslandLaminateQuartz Counter | Main |
Living Room 4.16 × 4.11 m | LaminateW/O To Balcony | Main |
Primary Bedroom 3.24 × 2.79 m | Laminate2 Pc Ensuite | Main |
Bedroom 2 3.12 × 2.51 m | LaminateWindow Floor to Ceiling | Main |
Client Remarks
BRAND NEW, never lived in 2 BDRM + DEN CORNER UNIT on top floor with unobstructed penthouse views of Toronto. 900+ sqft of living space featuring 10' ceilings, wide plank laminate flooring, quartz counter top, S/S appliances, movable kitchen island w/stools. Large windows with NE & SE views. All windows fitted with zebra blinds. Connect "Modern Living" building with many amenities including Concierge/security, fitness room, pool, bike storage room etc. Located close proximity to stores, restaurants, schools, parks & public transportation. Entrance to Building on Ontario St. (hwy 25)
About This Property
8010 Derry Road, Milton, L9T 9N3
Home Overview
Basic Information
Amenities
Visitor Parking
Party Room/Meeting Room
Bike Storage
Concierge
Exercise Room
Guest Suites
Walk around the neighborhood
8010 Derry Road, Milton, L9T 9N3
Shally Shi
Sales Representative, Dolphin Realty Inc
English, Mandarin
Residential ResaleProperty ManagementPre Construction
 Walk Score for 8010 Derry Road
Walk Score for 8010 Derry Road

Book a Showing
Tour this home with Shally
Frequently Asked Questions
Can't find what you're looking for? Contact our support team for more information.
See the Latest Listings by Cities
1500+ home for sale in Ontario

Looking for Your Perfect Home?
Let us help you find the perfect home that matches your lifestyle
