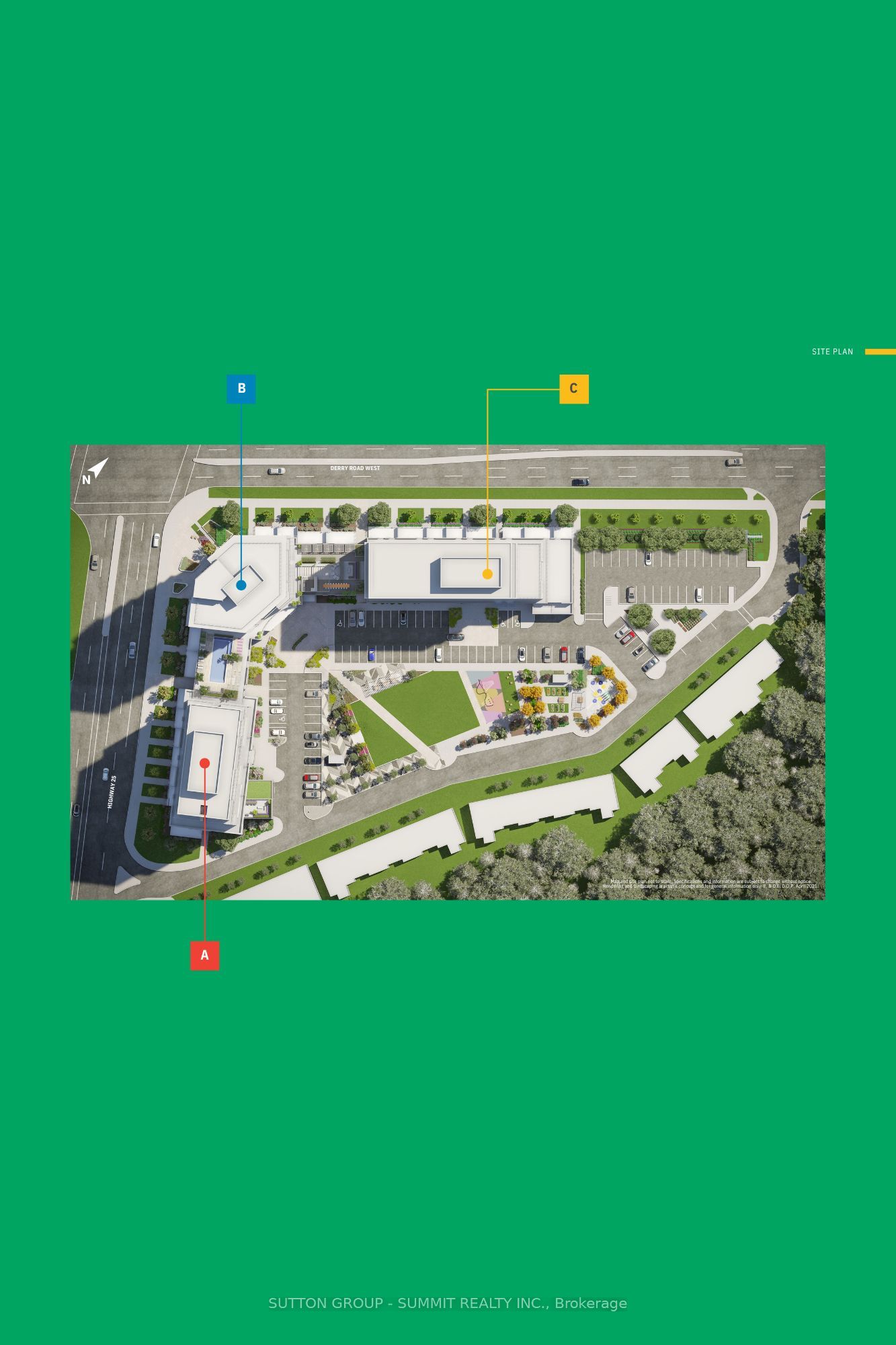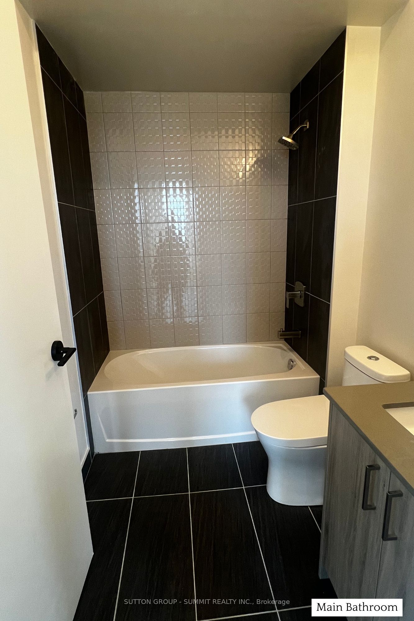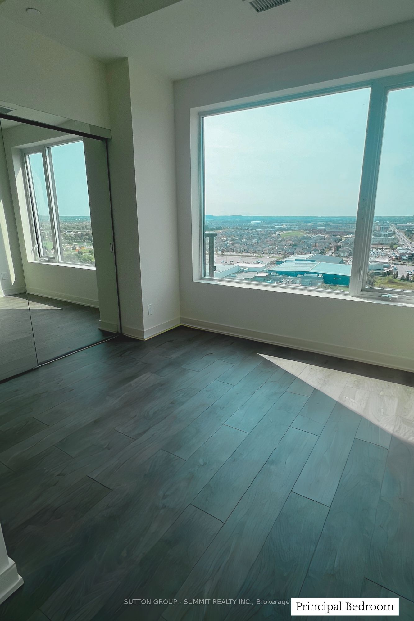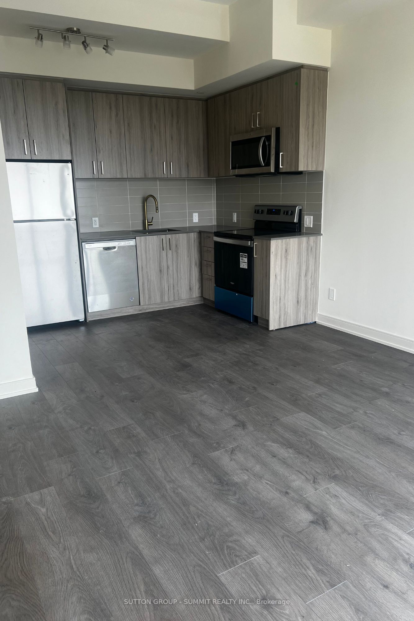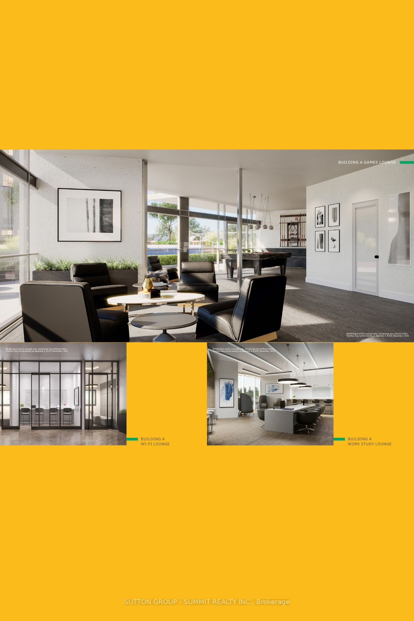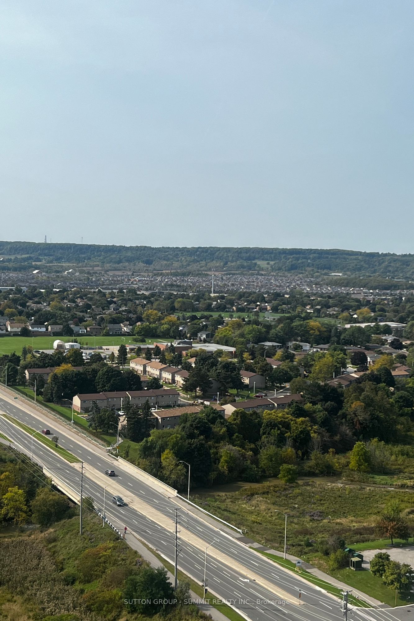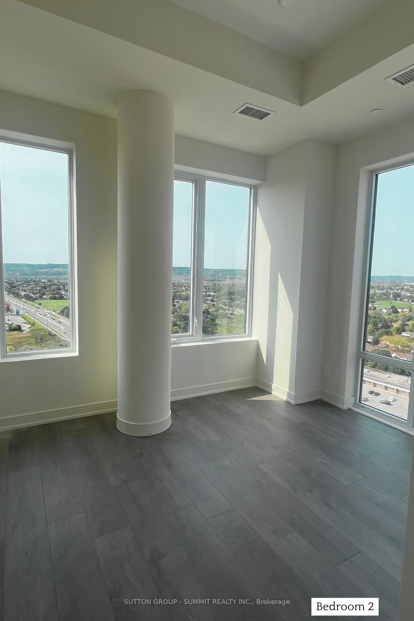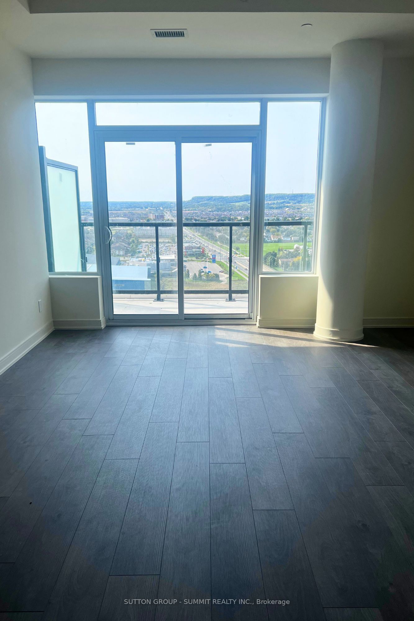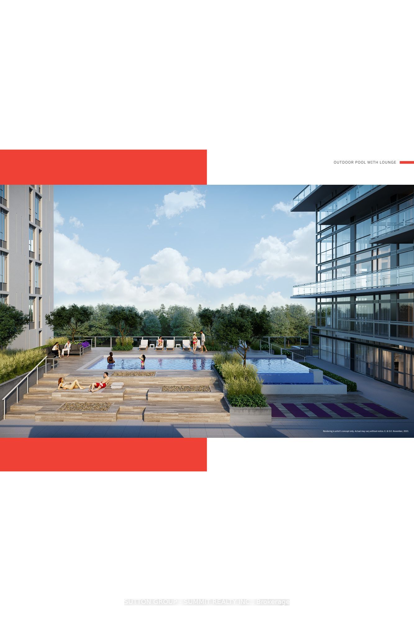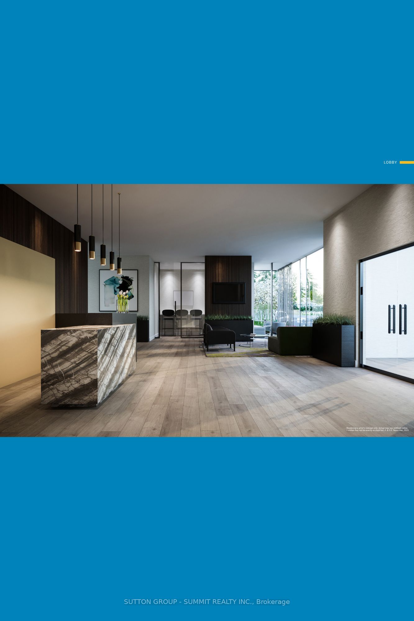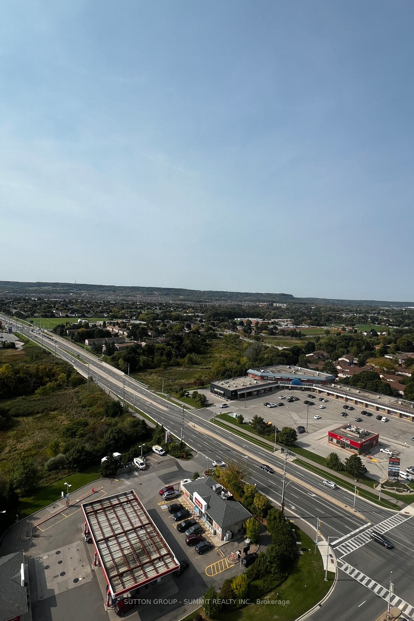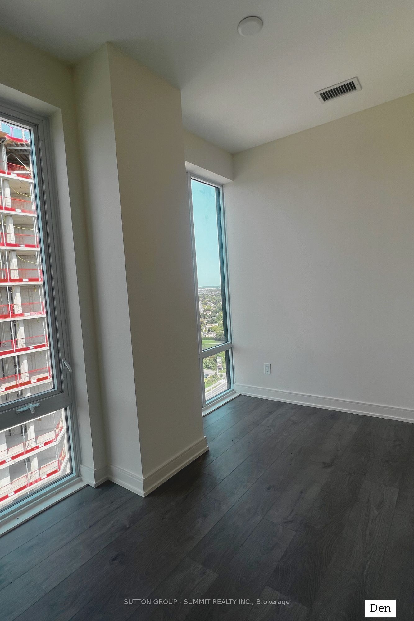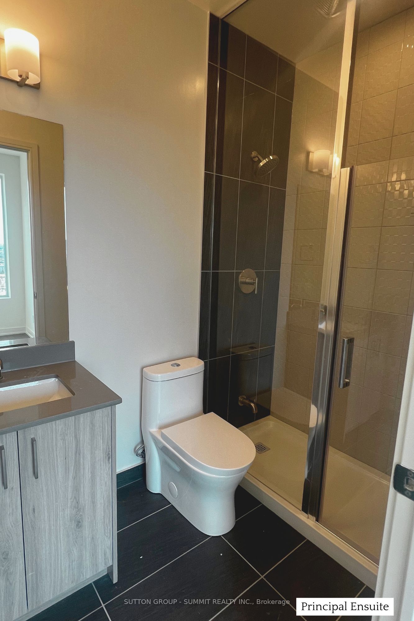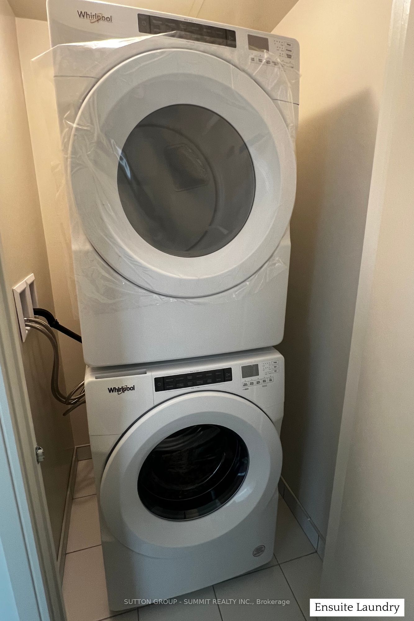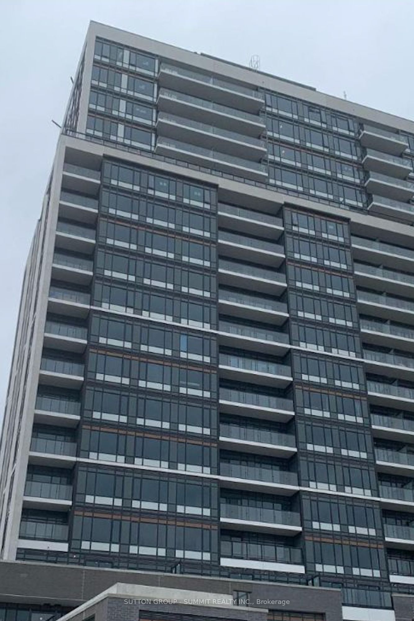
$2,840 /mo
Listed by SUTTON GROUP - SUMMIT REALTY INC.
Condo Apartment•MLS #W11984501•Leased Conditional
Room Details
| Room | Features | Level |
|---|---|---|
Kitchen 3 × 2.13 m | LaminateQuartz CounterStainless Steel Appl | Flat |
Living Room 4.16 × 4.11 m | LaminateW/O To BalconyCombined w/Dining | Flat |
Dining Room 4.16 × 4.11 m | LaminateOpen ConceptCombined w/Living | Flat |
Primary Bedroom 3.25 × 2.8 m | LaminateWalk-In Closet(s)3 Pc Ensuite | Flat |
Bedroom 2 2.51 × 3.12 m | LaminateLarge WindowCloset | Flat |
Client Remarks
This **new** 897 sq.ft. - 2 bed + den unit offers urban living at its finest and boasts afunctional and spacious layout with open concept living/kitchen/dining, stainless steel appliances, ensuite laundry, laminate flooring throughout and an open air balcony with panoramic city & escarpment views. Modern amenities include, guard services, outdoor pool, fitness centre, games lounge and much more. Close to public transportation, shopping, dining. Steps away from parks and recreational areas with easy access to major highways.
About This Property
8010 Derry Road, Milton, L9T 9N3
Home Overview
Basic Information
Amenities
Concierge
Exercise Room
Gym
Outdoor Pool
Visitor Parking
Walk around the neighborhood
8010 Derry Road, Milton, L9T 9N3
Shally Shi
Sales Representative, Dolphin Realty Inc
English, Mandarin
Residential ResaleProperty ManagementPre Construction
 Walk Score for 8010 Derry Road
Walk Score for 8010 Derry Road

Book a Showing
Tour this home with Shally
Frequently Asked Questions
Can't find what you're looking for? Contact our support team for more information.
See the Latest Listings by Cities
1500+ home for sale in Ontario

Looking for Your Perfect Home?
Let us help you find the perfect home that matches your lifestyle
