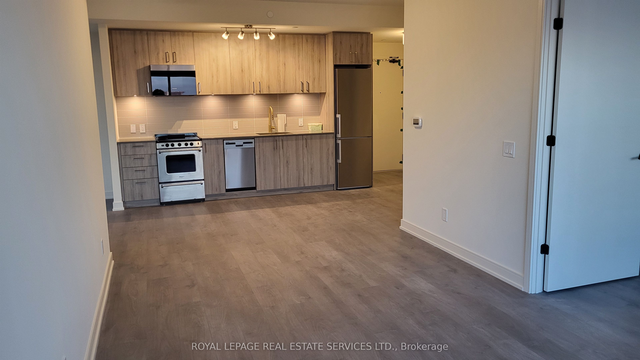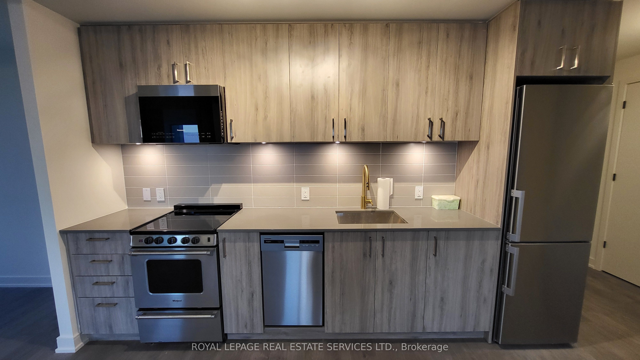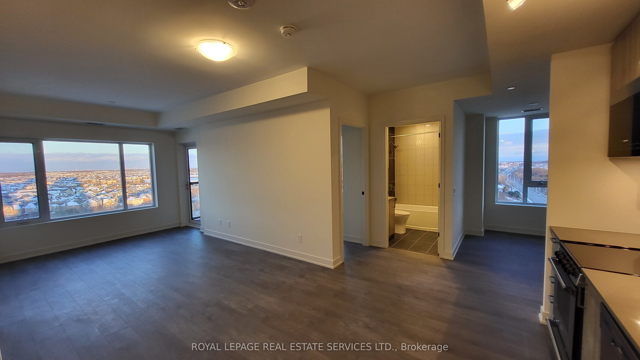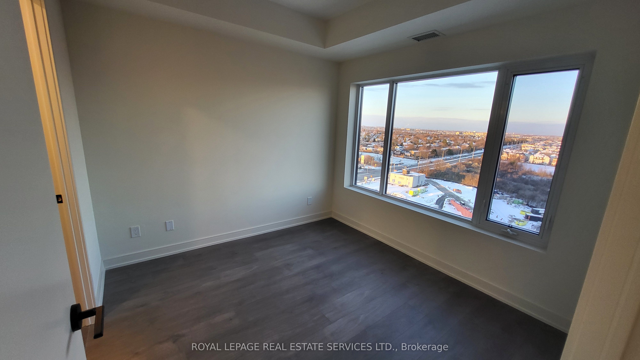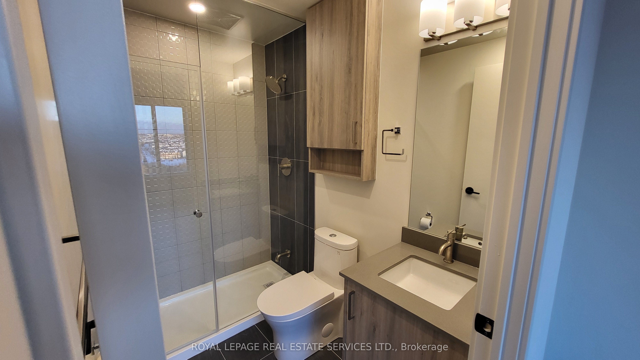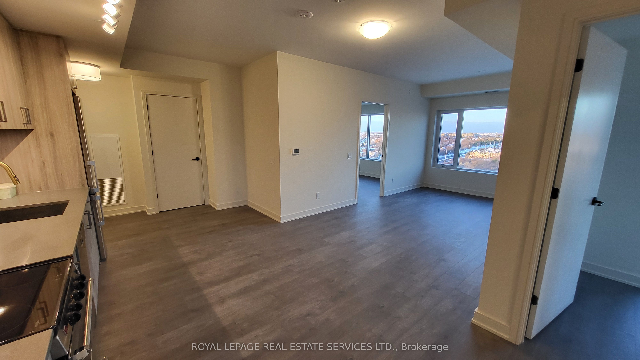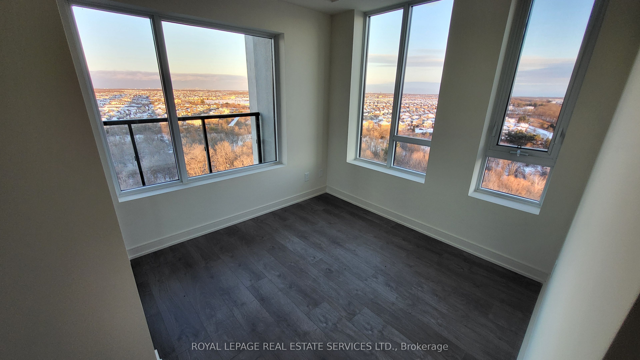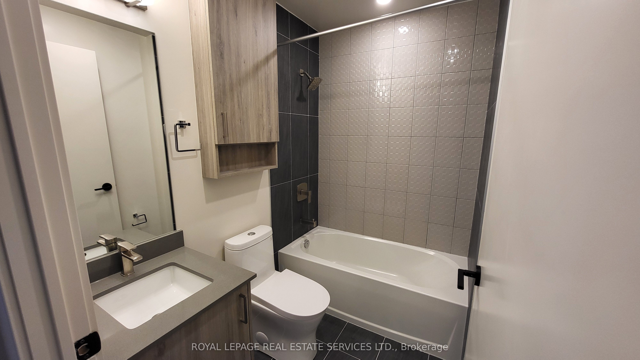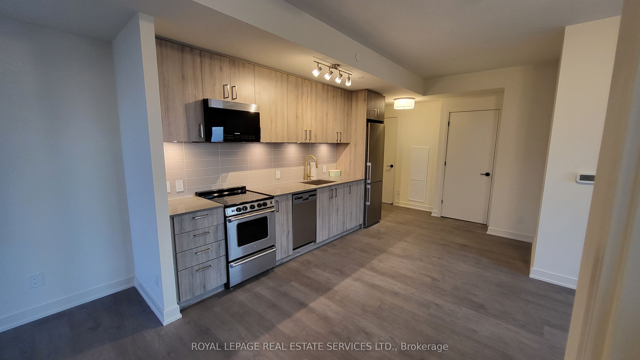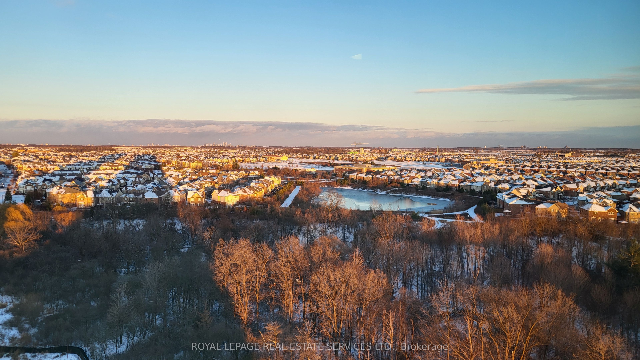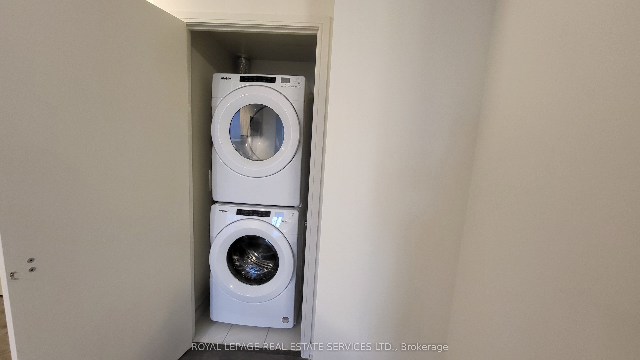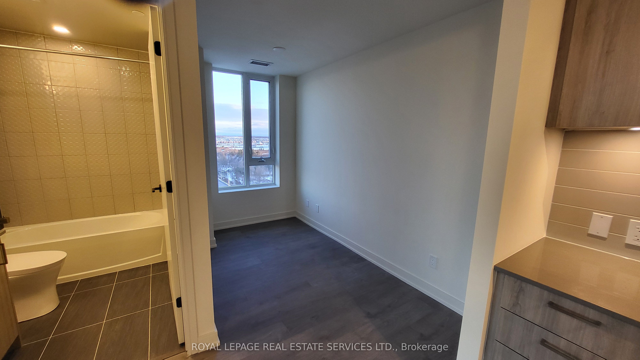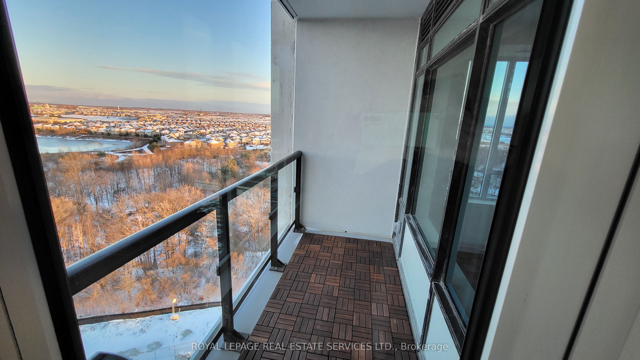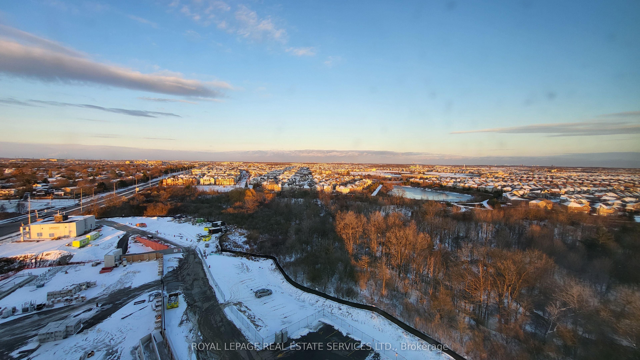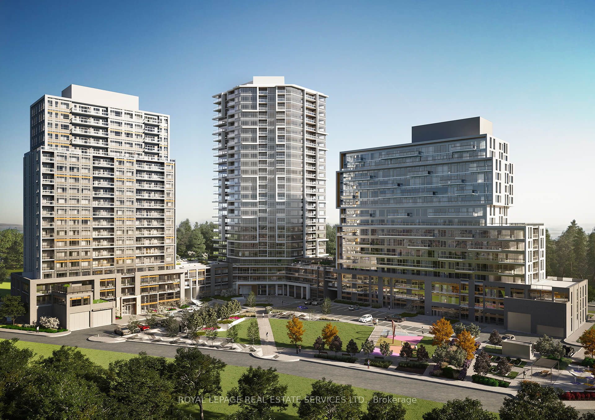
$2,975 /mo
Listed by ROYAL LEPAGE REAL ESTATE SERVICES LTD.
Condo Apartment•MLS #W11882779•Price Change
Room Details
| Room | Features | Level |
|---|---|---|
Kitchen 2.99 × 2.13 m | Open ConceptStainless Steel ApplBacksplash | Main |
Living Room 4.16 × 4.1 m | LaminateOpen ConceptW/O To Balcony | Main |
Primary Bedroom 3.25 × 2.79 m | 3 Pc EnsuiteWalk-In Closet(s)Laminate | Main |
Bedroom 3.1 × 2.5 m | LaminateCloset | Main |
Client Remarks
The perfect blend of natural light , style, and functionality in this stunning 2 -bedroom + den, 2-full bathroom condo. Designed for maximum comfort and efficient use of space, this unit boasts views of the Toronto and ravine. The modern kitchen is equipped with top-of -the line appliances ,including an ensuite washer, dryer, ideal for professionals.. One underground parking spot for added convenience., Ample out door visitor parking. Located in a prime location with easy access to major highways, Milton Hospital , and host of local amenities.
About This Property
8010 Derry Road, Milton, L9T 9N3
Home Overview
Basic Information
Walk around the neighborhood
8010 Derry Road, Milton, L9T 9N3
Shally Shi
Sales Representative, Dolphin Realty Inc
English, Mandarin
Residential ResaleProperty ManagementPre Construction
 Walk Score for 8010 Derry Road
Walk Score for 8010 Derry Road

Book a Showing
Tour this home with Shally
Frequently Asked Questions
Can't find what you're looking for? Contact our support team for more information.
See the Latest Listings by Cities
1500+ home for sale in Ontario

Looking for Your Perfect Home?
Let us help you find the perfect home that matches your lifestyle
