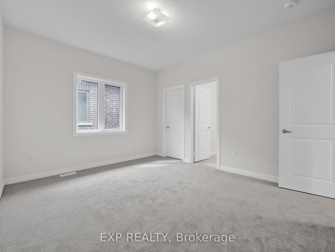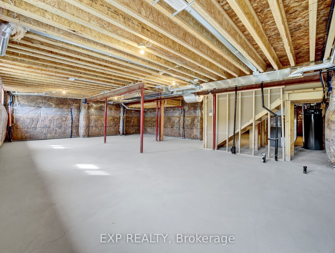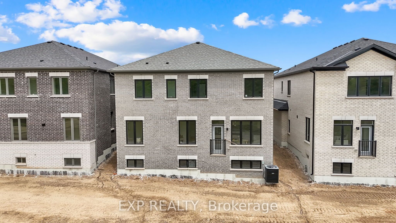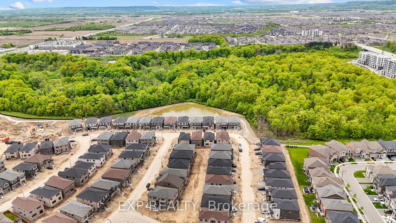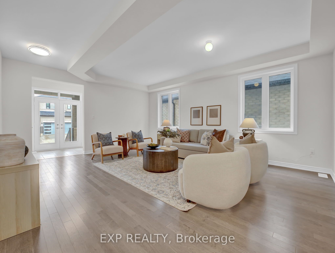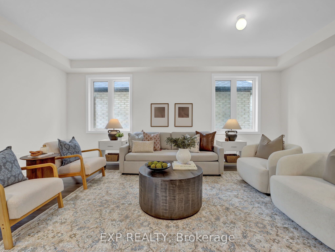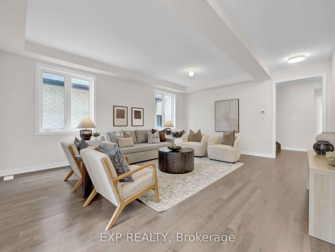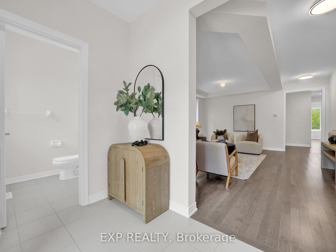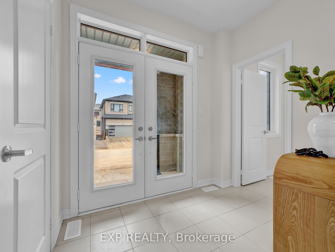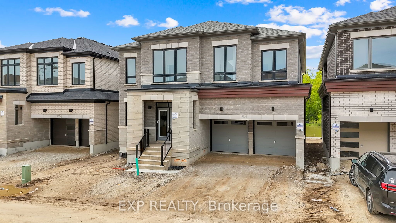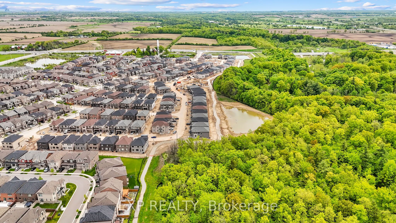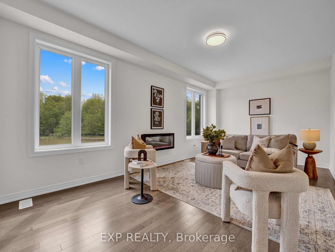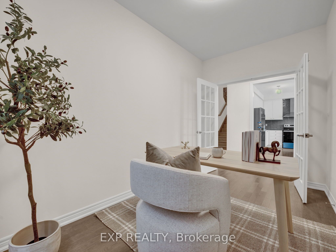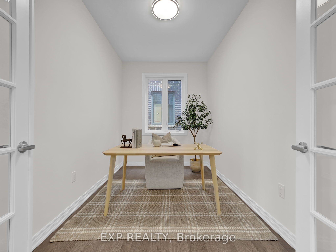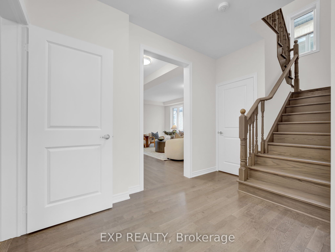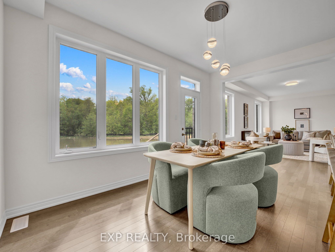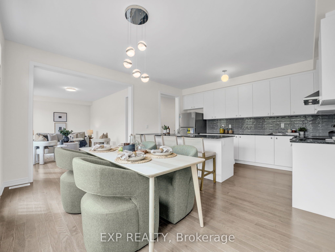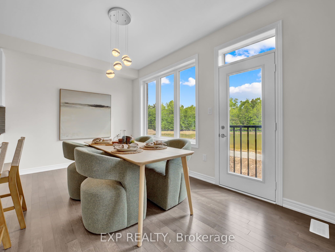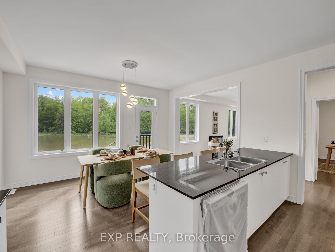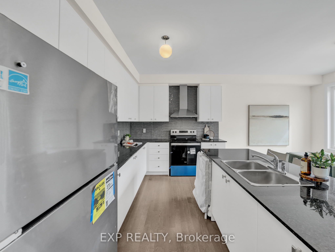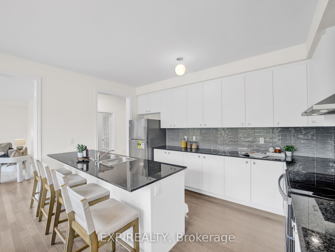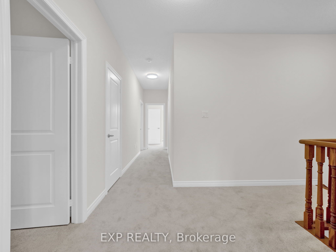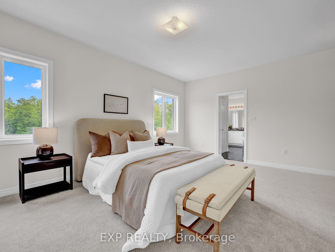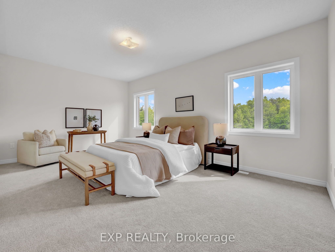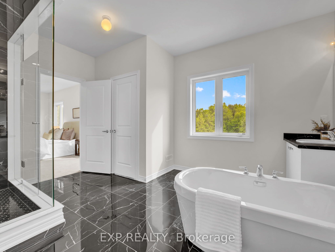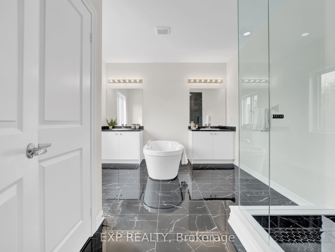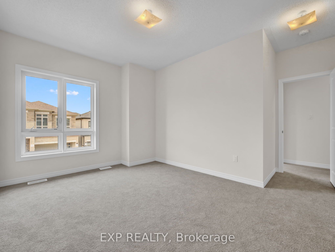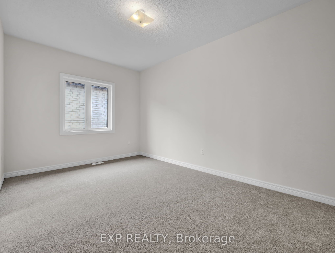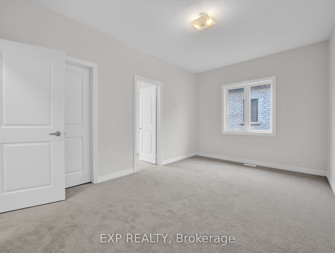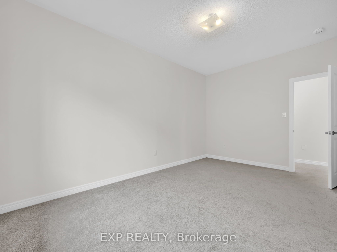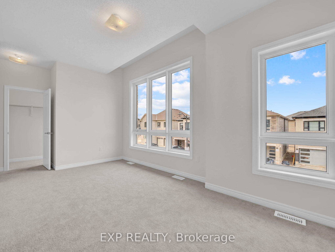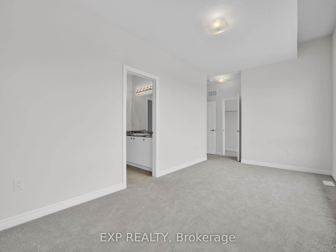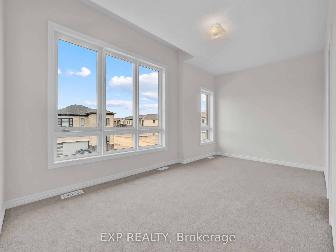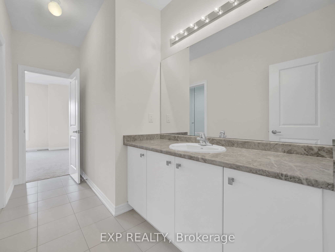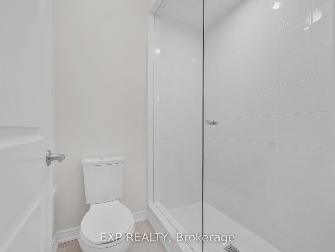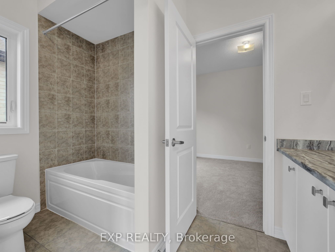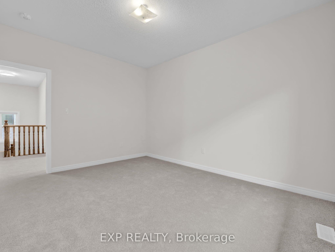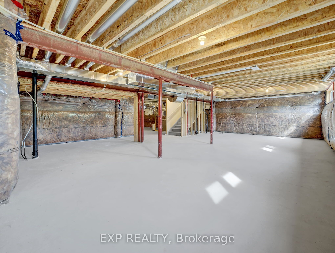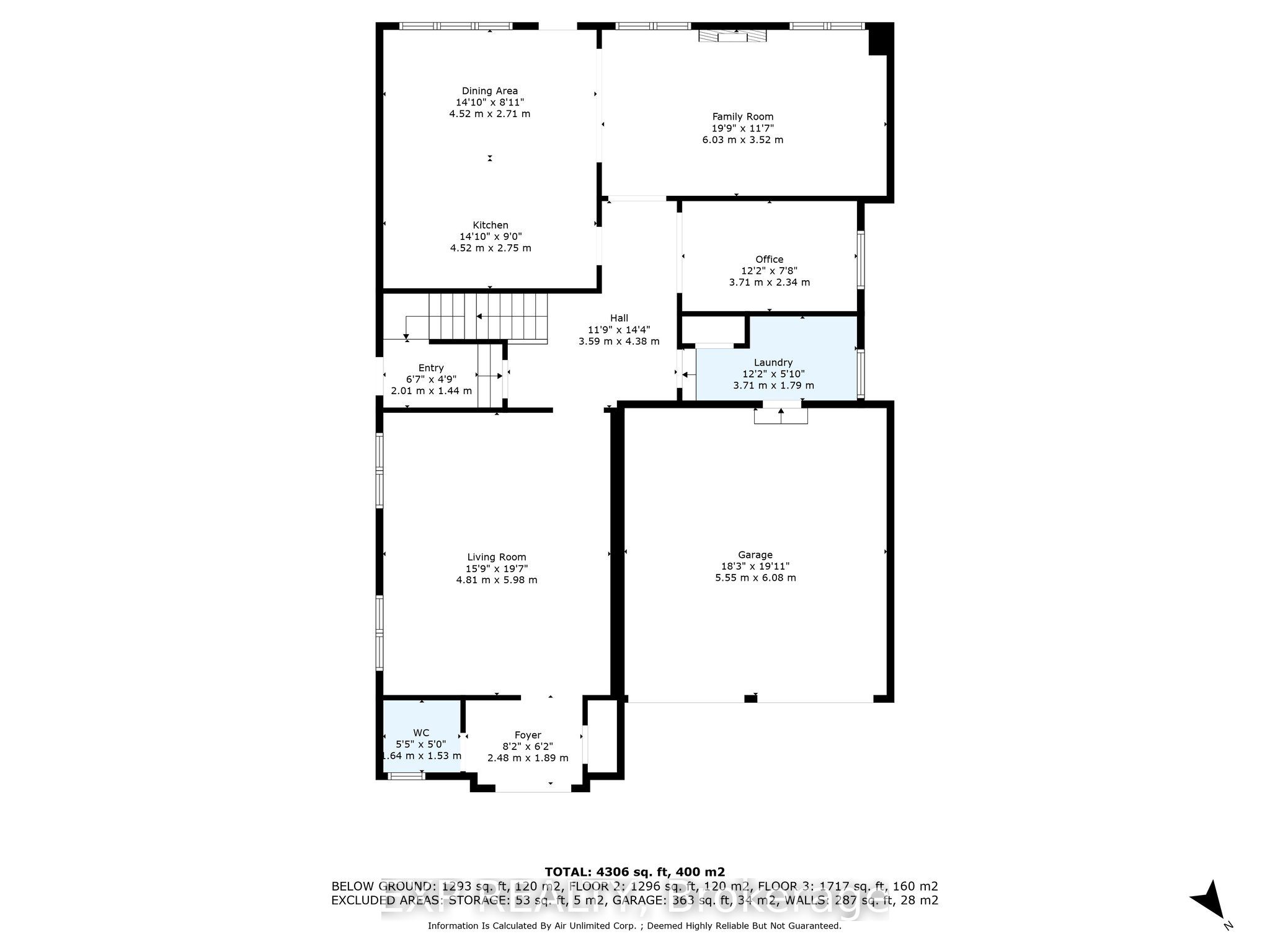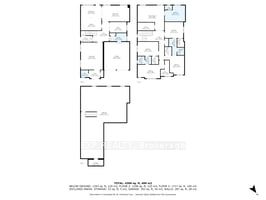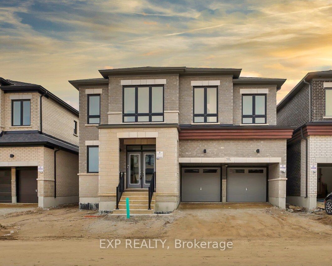
$1,849,000
Est. Payment
$7,062/mo*
*Based on 20% down, 4% interest, 30-year term
Listed by EXP REALTY
Detached•MLS #W12180381•New
Price comparison with similar homes in Milton
Compared to 52 similar homes
10.6% Higher↑
Market Avg. of (52 similar homes)
$1,672,511
Note * Price comparison is based on the similar properties listed in the area and may not be accurate. Consult licences real estate agent for accurate comparison
Room Details
| Room | Features | Level |
|---|---|---|
Living Room 4.81 × 5.98 m | Main | |
Kitchen 4.52 × 2.75 m | Main | |
Dining Room 4.52 × 2.71 m | Main | |
Primary Bedroom 5.85 × 5.48 m | Second | |
Bedroom 2 4.07 × 3.53 m | Second | |
Bedroom 3 4.28 × 4.18 m | Second |
Client Remarks
**A Rare Opportunity: Luxury Living on a Premium Ravine Lot** ** One of the Highest Square Footage In the Area** Introducing this brand-new, executive residence built by Fieldgate Homes, nestled in the prestigious and highly sought-after community of Sixteen Mile Creek- all backed by full Tarion Warranty for your peace of mind. Set on a 43' premium ravine lot backing onto protected wetlands & offering tranquil views of the lush ravine. Here, nature is your backyard and privacy comes standard. With over 3,300 sq. ft. of beautifully designed space, this 5-bedroom, 4-bathroom home blends timeless elegance with everyday functionality. The main level impresses with its bright, airy layout, high ceilings and a natural, effortless flow between spaces. It includes formal dining and living rooms, a cozy family room, and a private office enclosed with French doors, perfect for working from home or quiet study. The timeless white kitchen is both functional & beautiful featuring ample storage, granite countertops, an island and is combined with the dining/breakfast area overlooking the beautiful greenery. Upstairs, the Primary suite comes with large windows, W/I closets and a luxury 5 piece- Ensuite bath straight out of a magazine! The other four bedrooms are spacious & each complete with W/I closets and attached to a bathroom for added convenience for entire family. The lookout basement, with its private side entrance, opens the door to endless possibilities- from a secondary suite to a personalized retreat or studio. Outside, the expansive lot offers space to design the backyard of your dreams with room for a pool, garden, or outdoor lounge- just like a private resort. Located minutes drive from great schools, picturesque parks, shopping, dining, and quick access to major highways- it blends the best of nature, luxury, and connectivity.
About This Property
795 Apple Terrace, Milton, L9E 2C3
Home Overview
Basic Information
Walk around the neighborhood
795 Apple Terrace, Milton, L9E 2C3
Shally Shi
Sales Representative, Dolphin Realty Inc
English, Mandarin
Residential ResaleProperty ManagementPre Construction
Mortgage Information
Estimated Payment
$0 Principal and Interest
 Walk Score for 795 Apple Terrace
Walk Score for 795 Apple Terrace

Book a Showing
Tour this home with Shally
Frequently Asked Questions
Can't find what you're looking for? Contact our support team for more information.
See the Latest Listings by Cities
1500+ home for sale in Ontario

Looking for Your Perfect Home?
Let us help you find the perfect home that matches your lifestyle
