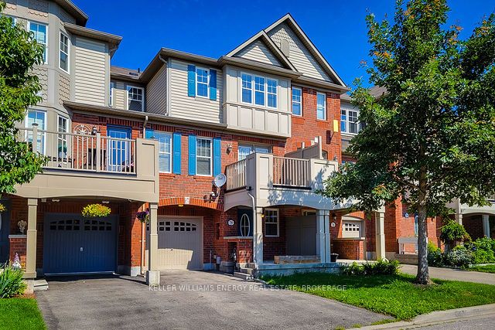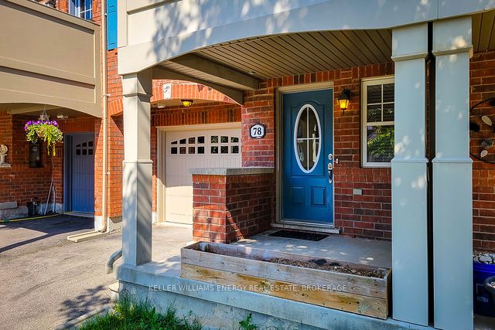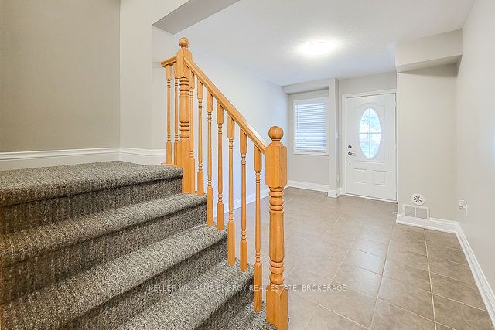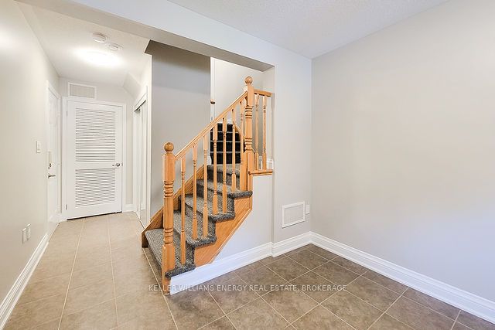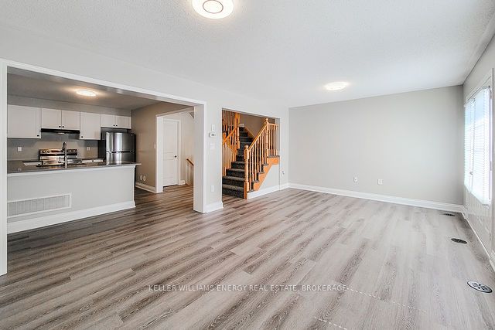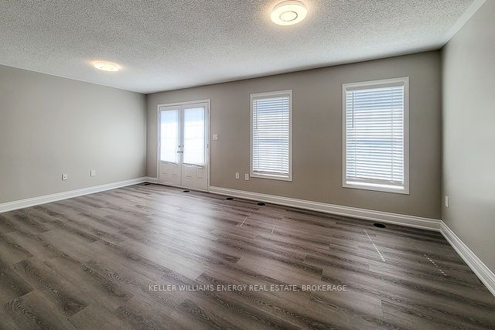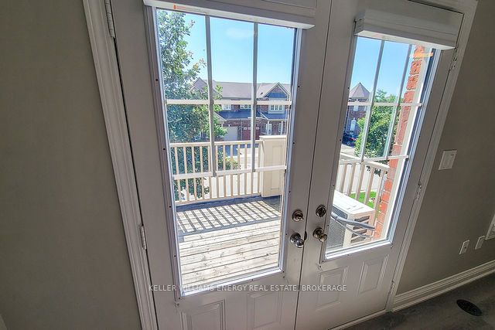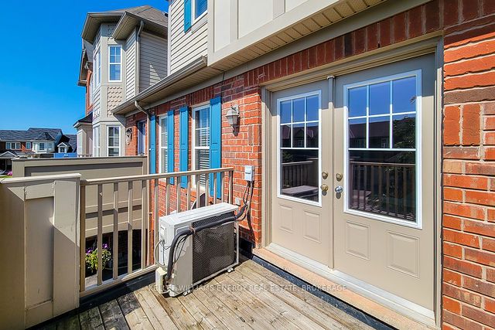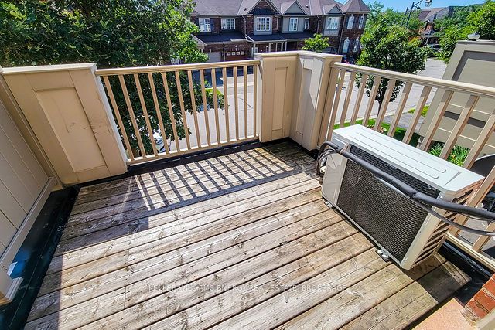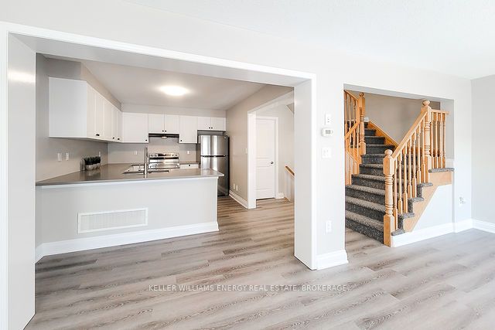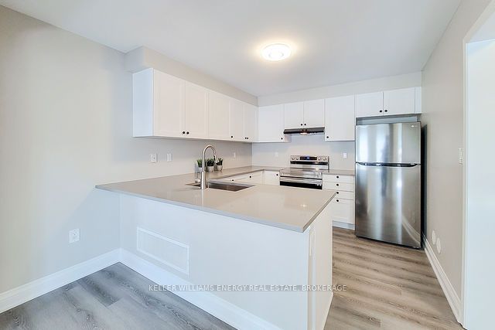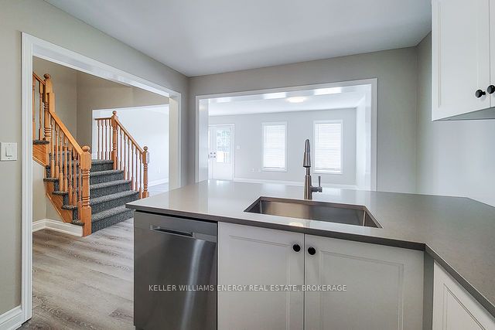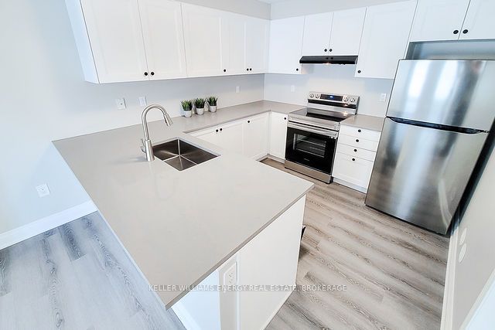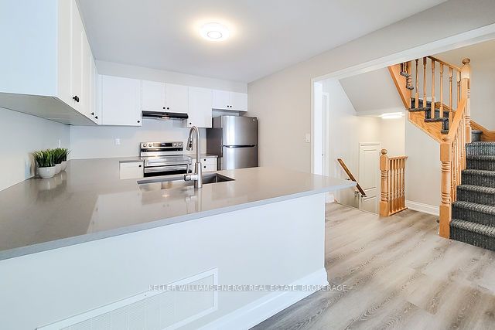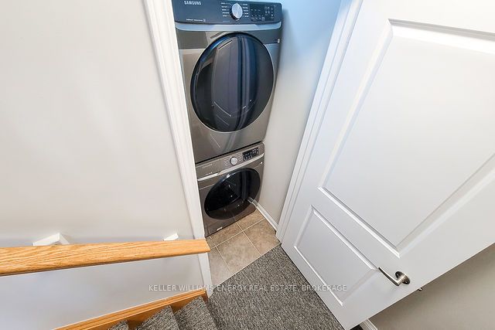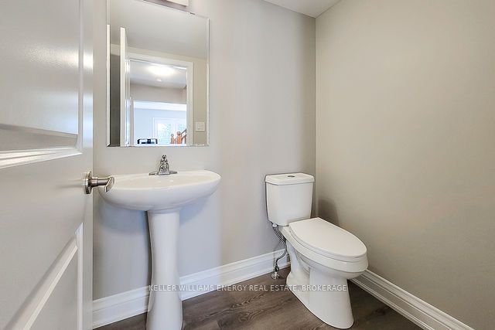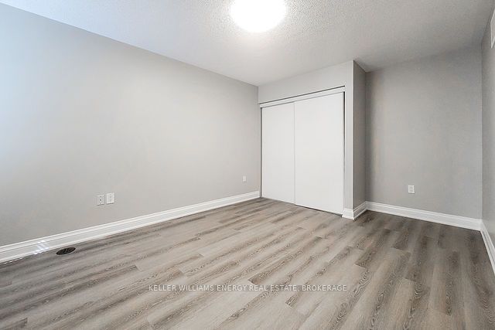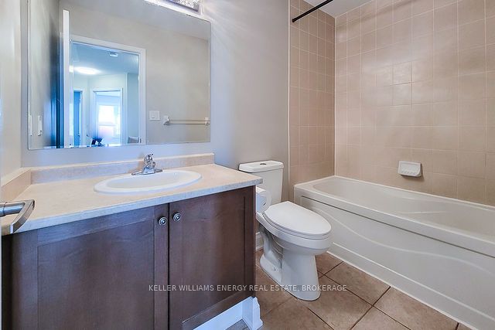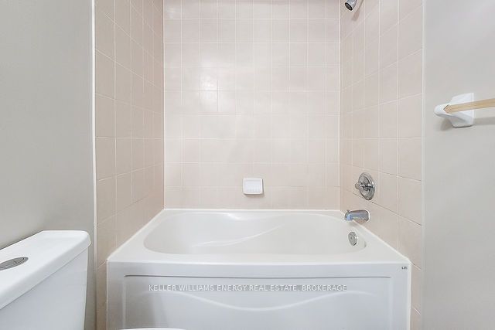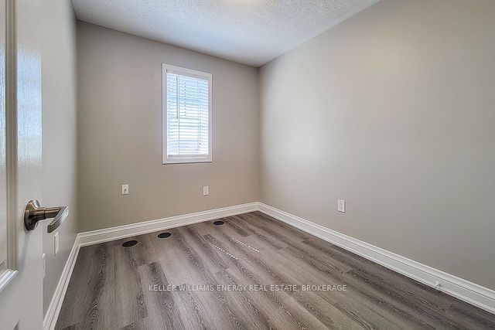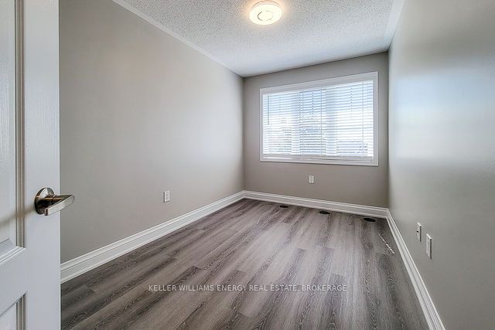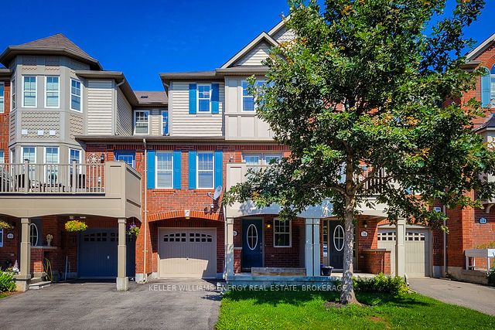
$2,900 /mo
Listed by KELLER WILLIAMS ENERGY REAL ESTATE, BROKERAGE
Att/Row/Townhouse•MLS #W12143269•New
Room Details
| Room | Features | Level |
|---|---|---|
Kitchen 4.29 × 3.07 m | LaminateQuartz CounterStainless Steel Appl | Second |
Living Room 6.15 × 3.99 m | Combined w/DiningOpen ConceptLaminate | Second |
Primary Bedroom 3.81 × 3.51 m | Laminate | Third |
Bedroom 2 3.48 × 2.46 m | Laminate | Third |
Bedroom 3 2.9 × 2.44 m | Laminate | Third |
Client Remarks
Lovely 3 storey 3 bedroom townhome in desirable Hawthorne Village. Newly renovated with beautiful easy to care for laminate floors, new kitchen with quartz countertops, stainless steel appliances, and front load washer/dryer. Offering a great floor plan with large front entrance and room for a ground level office or den. Open concept design on the second floor has the kitchen overlooking the living/dining room with garden doors to outside terrace. The second level also boasts the laundry area and a convenient powder room. The third level offers 3 bedrooms and a 4 pce bathroom. Close to all amenities and steps to school and great walking trail!
About This Property
78 Finney Terrace, Milton, L9T 7B2
Home Overview
Basic Information
Walk around the neighborhood
78 Finney Terrace, Milton, L9T 7B2
Shally Shi
Sales Representative, Dolphin Realty Inc
English, Mandarin
Residential ResaleProperty ManagementPre Construction
 Walk Score for 78 Finney Terrace
Walk Score for 78 Finney Terrace

Book a Showing
Tour this home with Shally
Frequently Asked Questions
Can't find what you're looking for? Contact our support team for more information.
See the Latest Listings by Cities
1500+ home for sale in Ontario

Looking for Your Perfect Home?
Let us help you find the perfect home that matches your lifestyle
