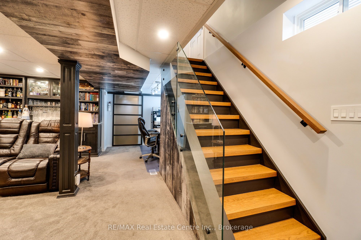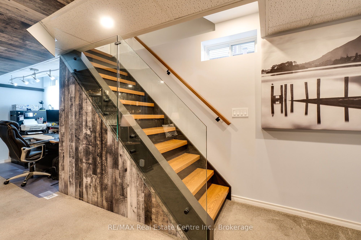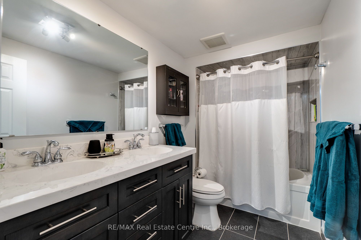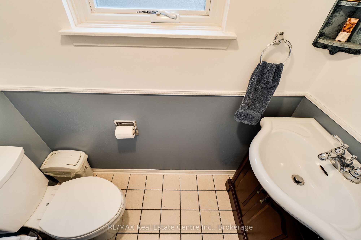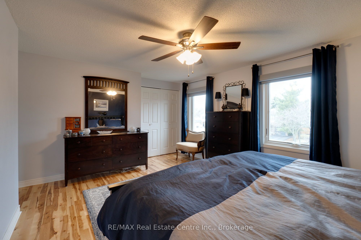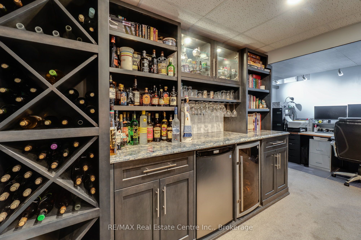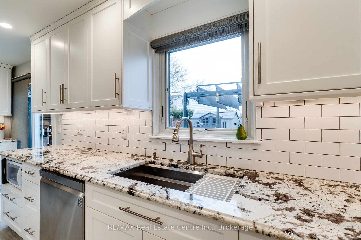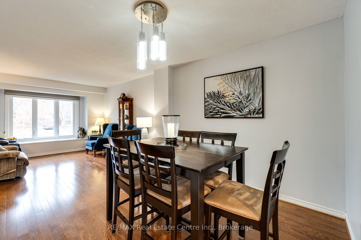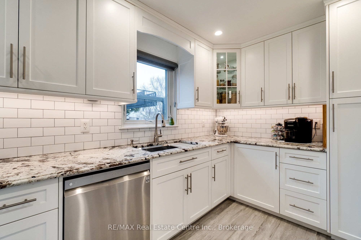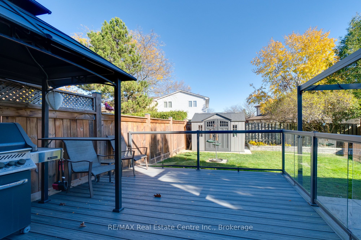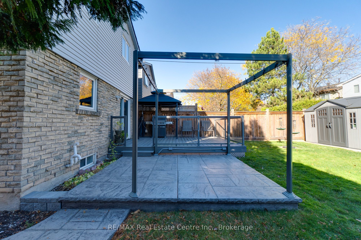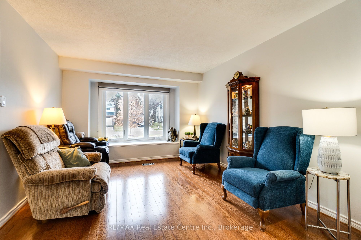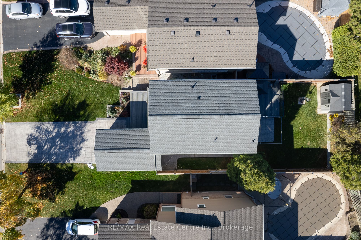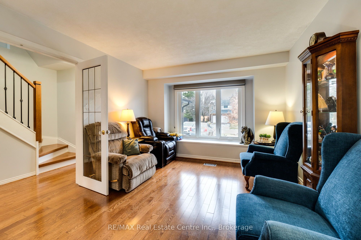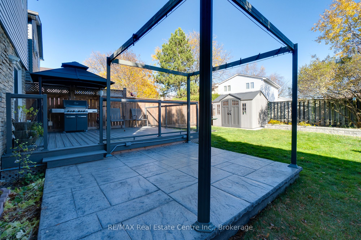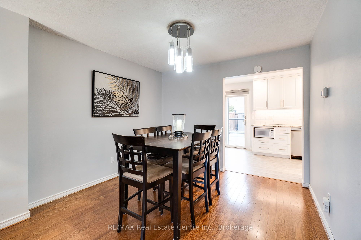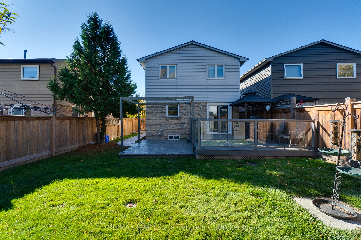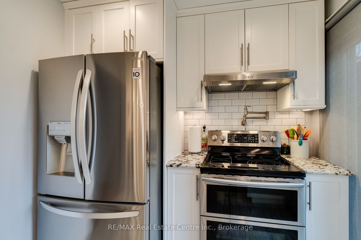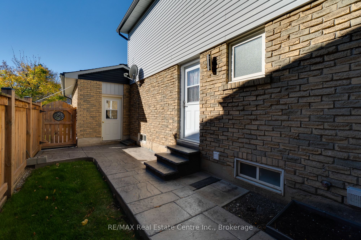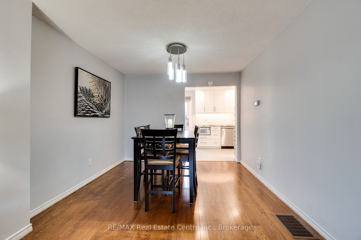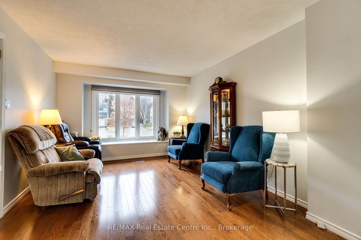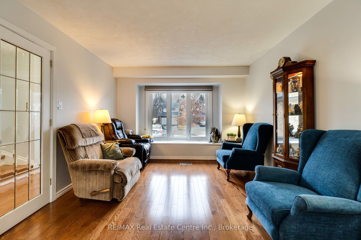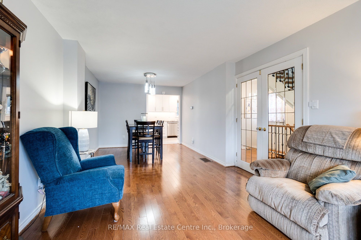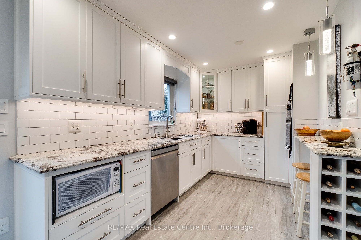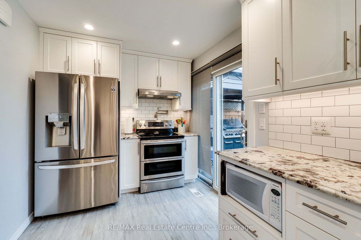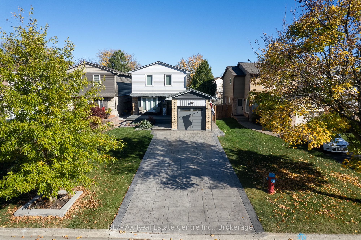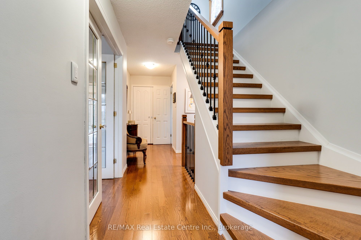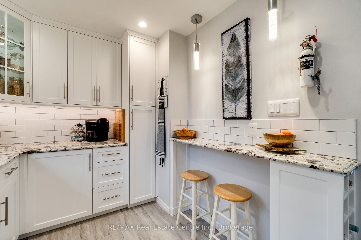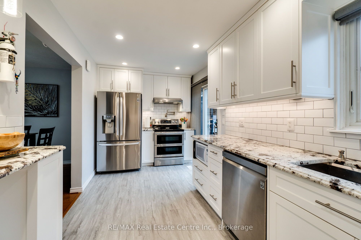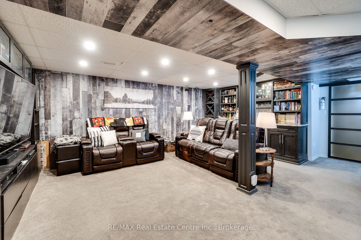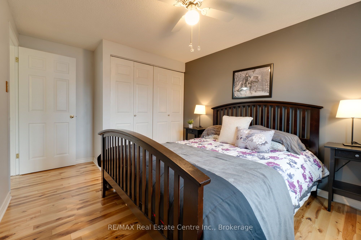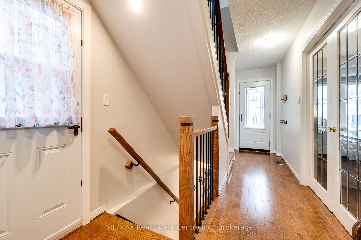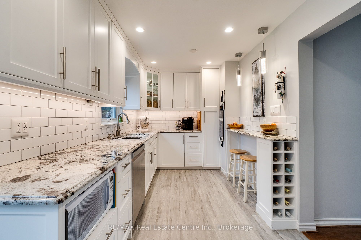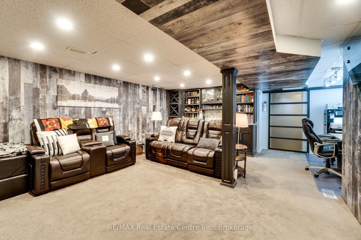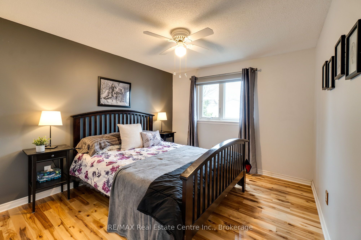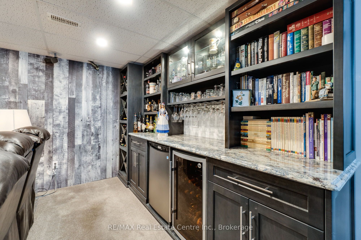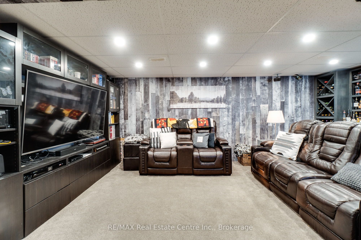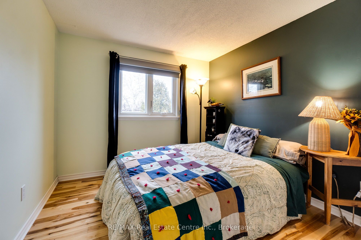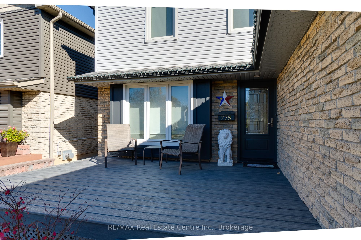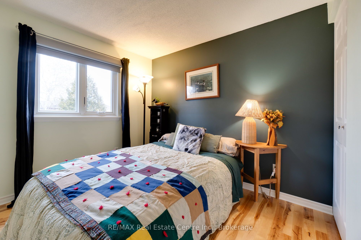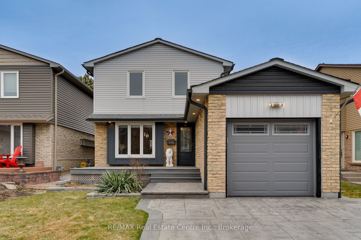
$1,099,000
Est. Payment
$4,197/mo*
*Based on 20% down, 4% interest, 30-year term
Listed by RE/MAX Real Estate Centre Inc.
Detached•MLS #W12049081•Price Change
Price comparison with similar homes in Milton
Compared to 20 similar homes
-20.1% Lower↓
Market Avg. of (20 similar homes)
$1,374,784
Note * Price comparison is based on the similar properties listed in the area and may not be accurate. Consult licences real estate agent for accurate comparison
Room Details
| Room | Features | Level |
|---|---|---|
Living Room 3.99 × 3.45 m | Carpet FreeBay WindowCombined w/Dining | Main |
Kitchen 2.41 × 5.69 m | W/O To PatioBreakfast BarGalley Kitchen | Main |
Dining Room 3.14 × 3.22 m | Carpet Free | Main |
Primary Bedroom 5.02 × 4.48 m | Carpet FreeWalk-In Closet(s) | Second |
Bedroom 3 2.91 × 2.85 m | Carpet Free | Second |
Bedroom 2 4.06 × 3.04 m | Carpet Free | Second |
Client Remarks
WOW! NEW PRICE! This stunning 2-storey home in Milton is truly move-in ready and loaded with high-end upgrades throughout.Step onto the stamped concrete driveway, walkway, and patio, complemented by a composite front porch and deck, two gazebos, and a shedall included. Enjoy outdoor entertaining with a natural gas BBQ hookup (with rotisserie) and relax knowing the epoxy-coated garage floor, steel-insulated garage door, and smart side-mount opener add both function and flair.Inside, you'll find hardwood floors on both levels, fresh paint throughout, and two convenient access points to the fully fenced backyard. The custom kitchen is a chefs dream, featuring granite countertops, pull-out trays, drawer organizers, a lazy Susan with optimized rotation, pot filler above the double oven, and pot lights throughout for a bright, modern feel.Head downstairs to the entertainment-ready basement, boasting a custom bar and entertainment center complete with built-in speakers. Upstairs, the bathroom impresses with a custom double vanity, built-in storage drawers, and elegant finishes.Dont miss your chance to own this beautifully upgraded home in a sought-after Milton neighborhood. Home is *LINKED* Below grade.
About This Property
775 Coulson Avenue, Milton, L9T 4K2
Home Overview
Basic Information
Walk around the neighborhood
775 Coulson Avenue, Milton, L9T 4K2
Shally Shi
Sales Representative, Dolphin Realty Inc
English, Mandarin
Residential ResaleProperty ManagementPre Construction
Mortgage Information
Estimated Payment
$0 Principal and Interest
 Walk Score for 775 Coulson Avenue
Walk Score for 775 Coulson Avenue

Book a Showing
Tour this home with Shally
Frequently Asked Questions
Can't find what you're looking for? Contact our support team for more information.
See the Latest Listings by Cities
1500+ home for sale in Ontario

Looking for Your Perfect Home?
Let us help you find the perfect home that matches your lifestyle
