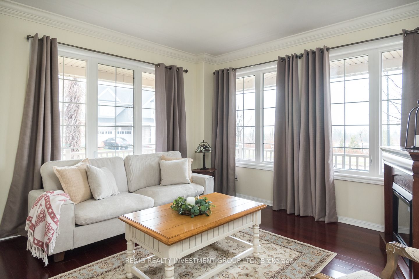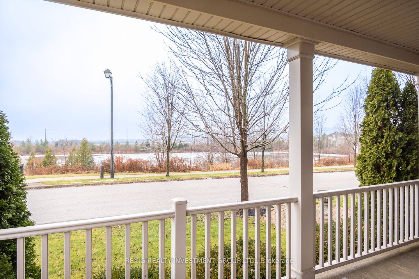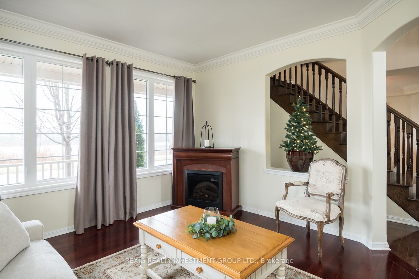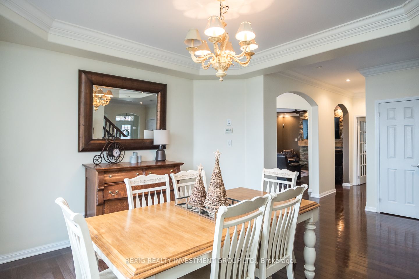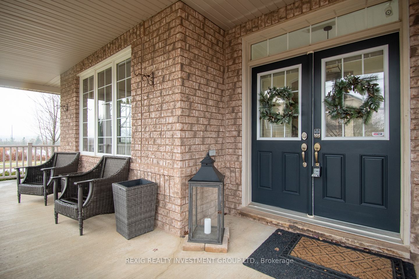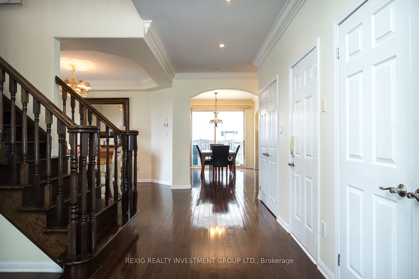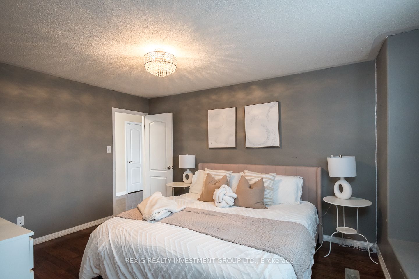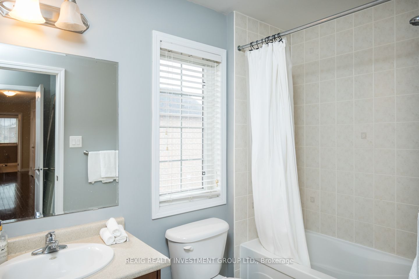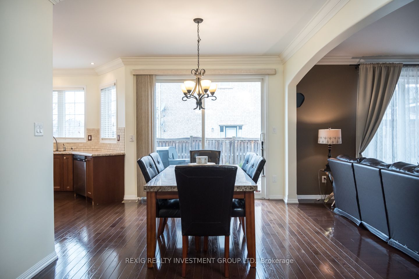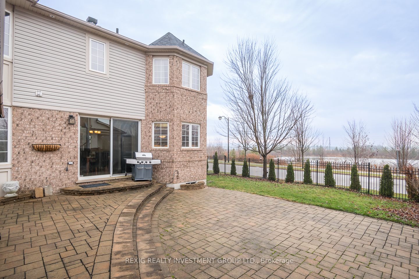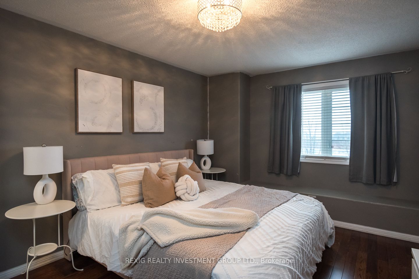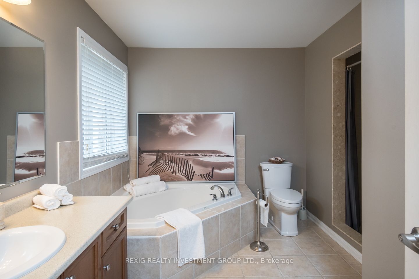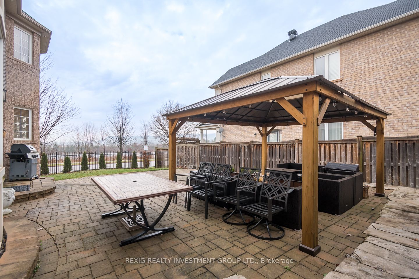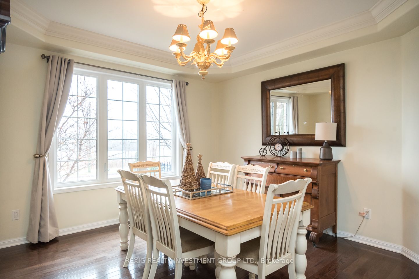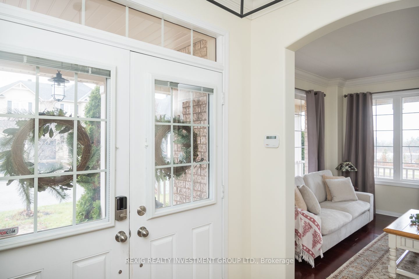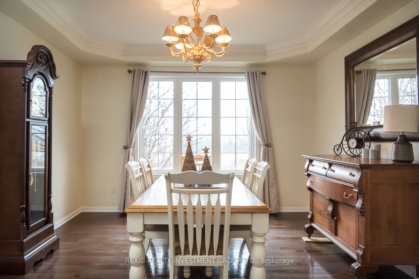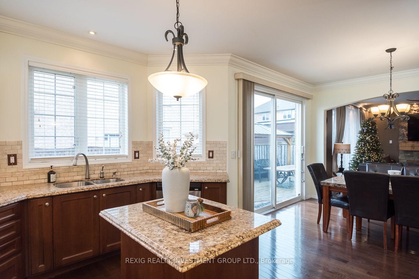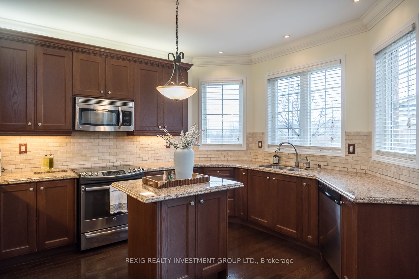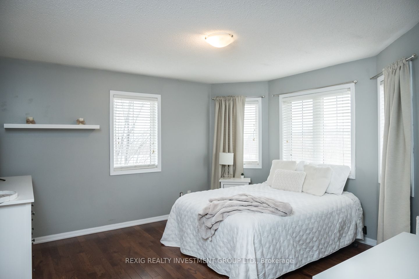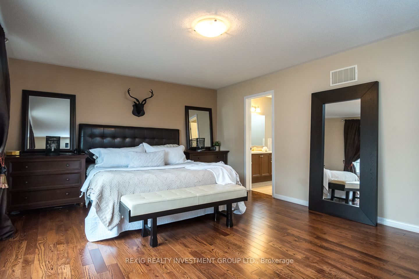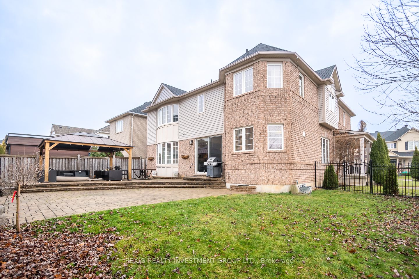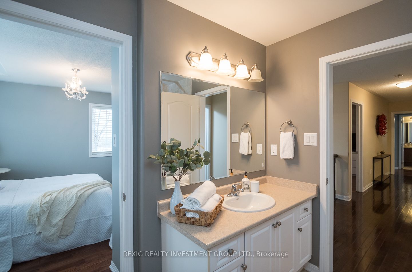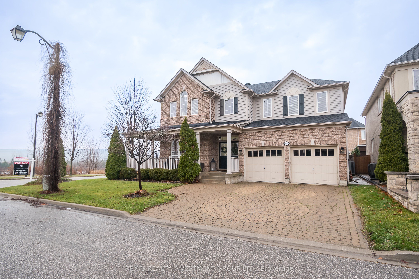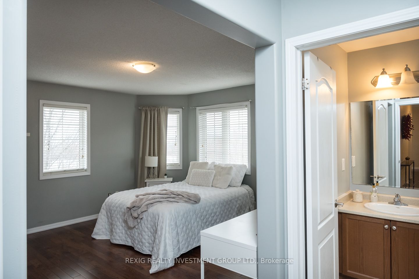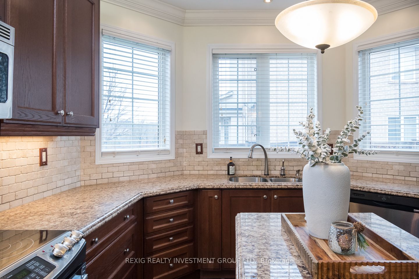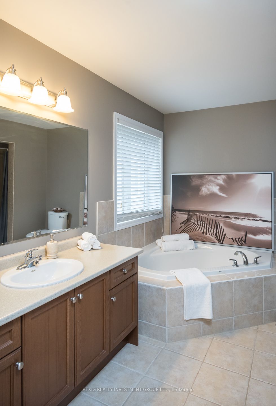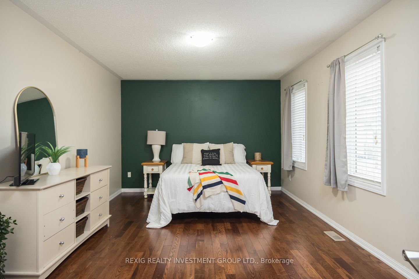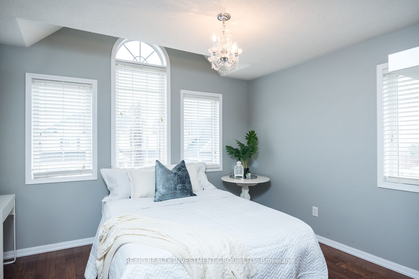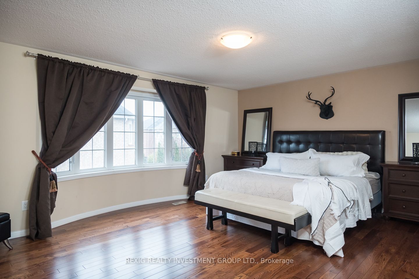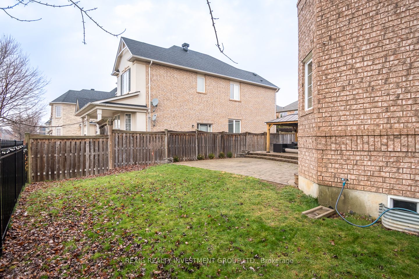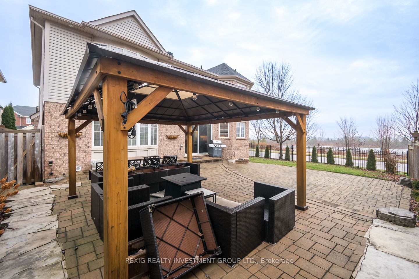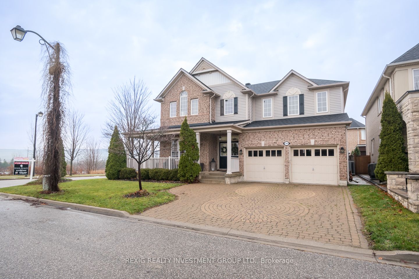
$1,799,900
Est. Payment
$6,874/mo*
*Based on 20% down, 4% interest, 30-year term
Listed by REXIG REALTY INVESTMENT GROUP LTD.
Detached•MLS #W12001220•New
Price comparison with similar homes in Milton
Compared to 23 similar homes
22.4% Higher↑
Market Avg. of (23 similar homes)
$1,470,422
Note * Price comparison is based on the similar properties listed in the area and may not be accurate. Consult licences real estate agent for accurate comparison
Room Details
| Room | Features | Level |
|---|---|---|
Living Room 3.96 × 3.68 m | Formal RmHardwood Floor | Main |
Dining Room 4.02 × 3.68 m | Hardwood FloorFormal Rm | Main |
Kitchen 3.99 × 3.59 m | Granite CountersOpen Concept | Main |
Bedroom 4.11 × 3.35 m | Hardwood FloorSemi Ensuite | Second |
Bedroom 2 3.68 × 3.47 m | Hardwood Floor | Second |
Bedroom 3 | Hardwood Floor | Second |
Client Remarks
OVERLOOKING THE POND! Welcome nature as your neighbour! Incredible 5 Bedroom Family Home With A Convenient Den On The Main Level (could easily be a 6th bedroom). Beyond The Tranquil Pond View This Home Is Sure To Impress With A Layout That Will Accommodate All Of Your Needs. The Sun Kissed Formal Living Room Overlooks The Wrap Around Porch and Pond. Entertain With Ease In The Formal Dining Room The Sunset Pond Views Are Sure To Make Those Family Dinners Memorable. The Kitchen Features An Abundance Of Cabinets And Counter Space Enhanced With Granite And Tumbled Marble BackSplash. It Also Features An Island With Additional Cabinetry. Overlooking The Breakfast Eating Area and Massive Family Room This Truly Is The Heart Of This Home. The Convenient Walk Out To the Sprawling Backyard and Patio Are Off The Eating Area. Kick Back And Relax With The Kids In The Family Room Enjoying The Fireplace Chats. For Added Convenience The Private Main Level Office Is A Great Place For Those That Work From Home Or It Could Easily Be A Guest Bedroom. Garage Access, Powder Room and Well Designed Second Side Door Entrance Complete The Main Level Layout. The Side Door Access Perfectly Lines Up With Easy Access To The Unfinished Basement That Could Be A Fantastic In-Law Suite In Future. The Main Staircase Leads To The Upper Level With 5 Bedrooms. Yes There Is Room For The Whole Family As All Bedrooms Are Well Sized Allowing For Full Sized Furnishings. The Primary Suite Is Lovely With A Gorgeous Big Window Allowing The Sunlight To Stream In All Day Long, His and Her's Walk In Closets and Of Course A Lovely Ensuite Bath With Soaker Tub And Separate Shower. The Laundry Room Is Also Located On the Upper Level So No Need To Haul Baskets Up and Down The Stairs! This Is A True Family Gem With A Layout And Location You Are Sure To Love.
About This Property
764 Reece Court, Milton, L9T 0X4
Home Overview
Basic Information
Walk around the neighborhood
764 Reece Court, Milton, L9T 0X4
Shally Shi
Sales Representative, Dolphin Realty Inc
English, Mandarin
Residential ResaleProperty ManagementPre Construction
Mortgage Information
Estimated Payment
$0 Principal and Interest
 Walk Score for 764 Reece Court
Walk Score for 764 Reece Court

Book a Showing
Tour this home with Shally
Frequently Asked Questions
Can't find what you're looking for? Contact our support team for more information.
Check out 100+ listings near this property. Listings updated daily
See the Latest Listings by Cities
1500+ home for sale in Ontario

Looking for Your Perfect Home?
Let us help you find the perfect home that matches your lifestyle
