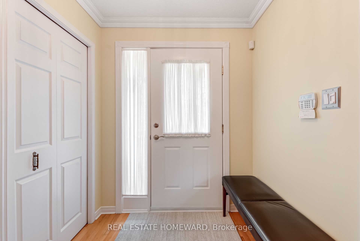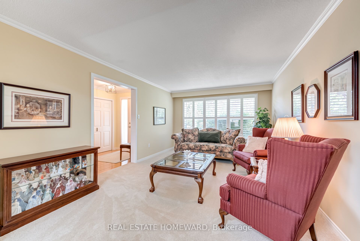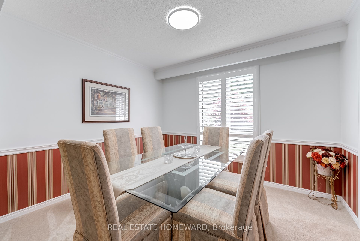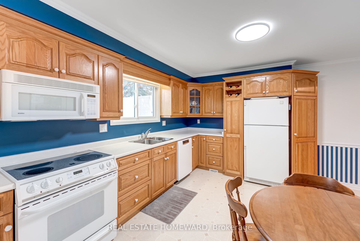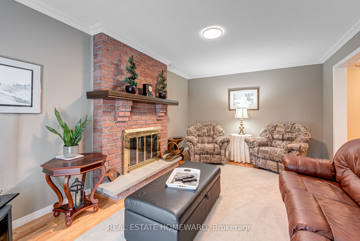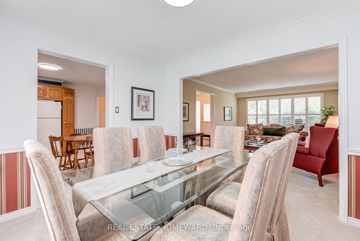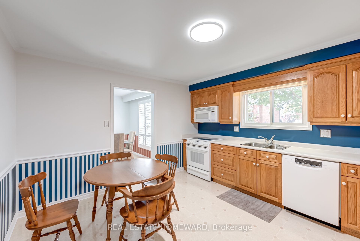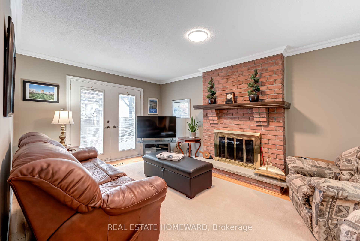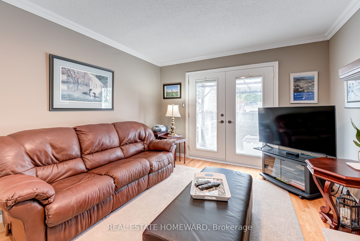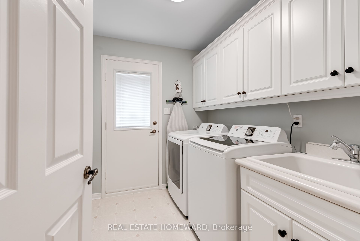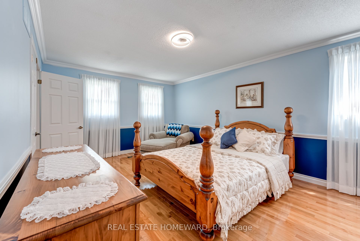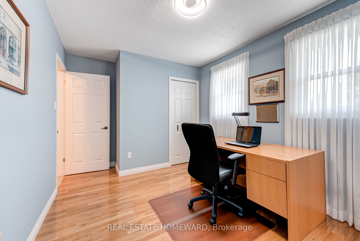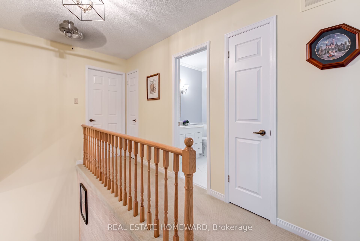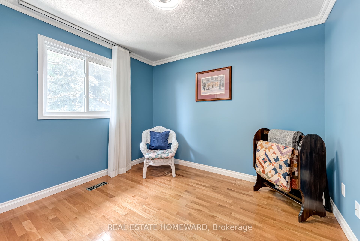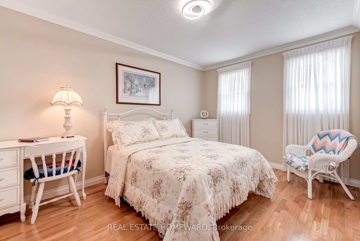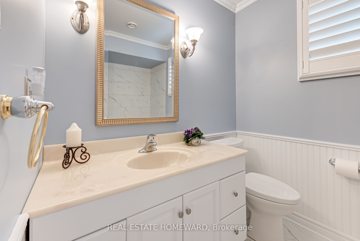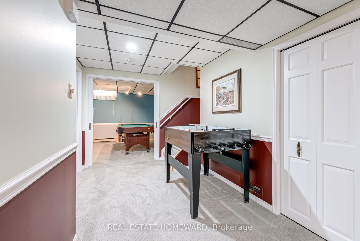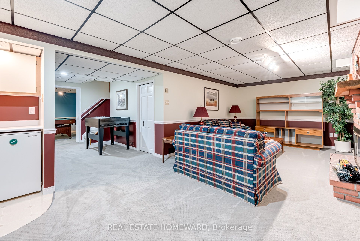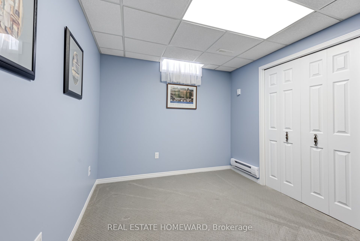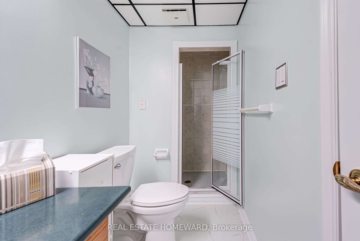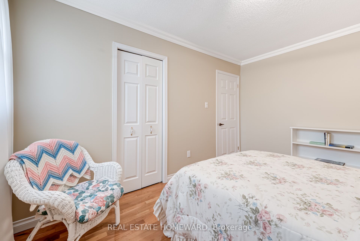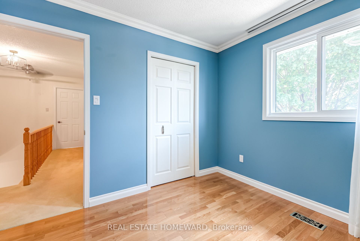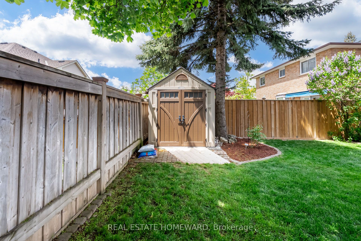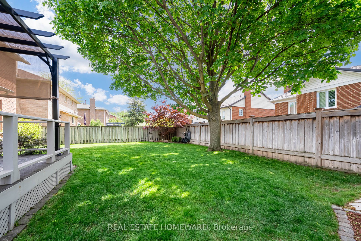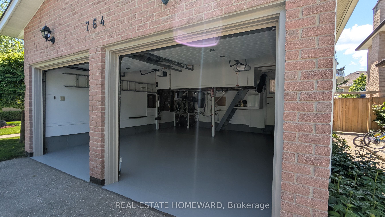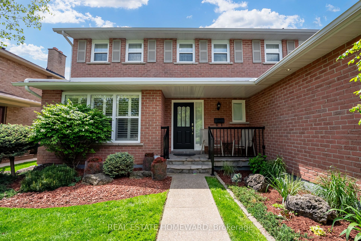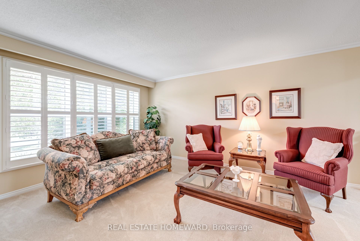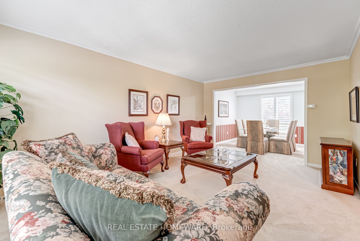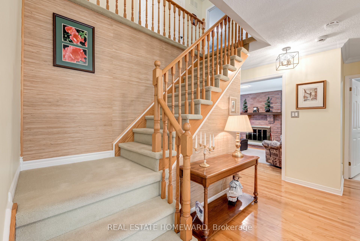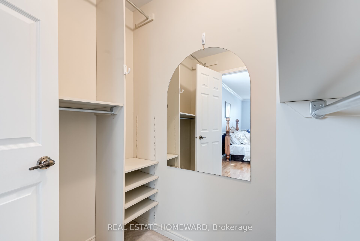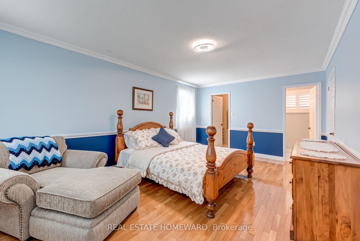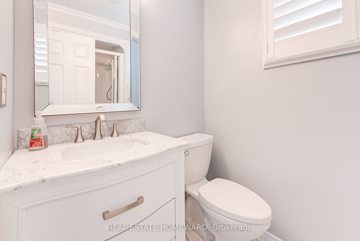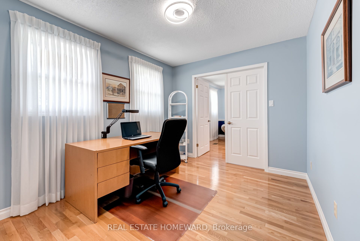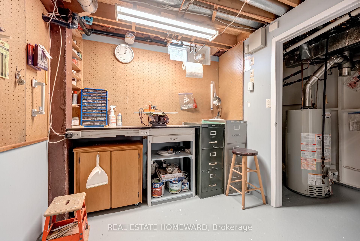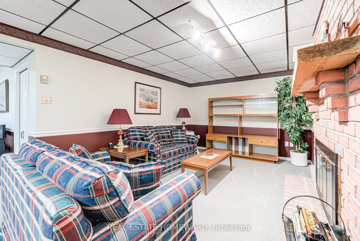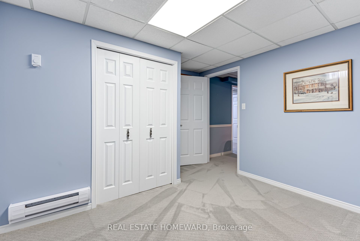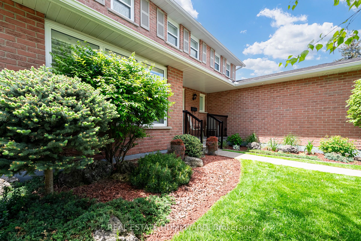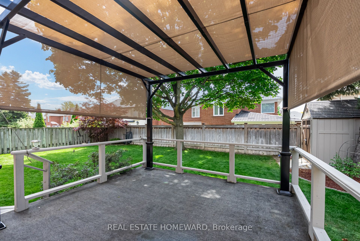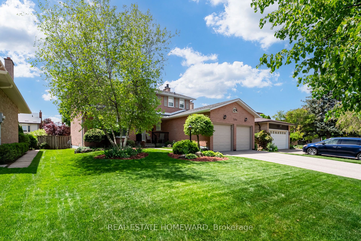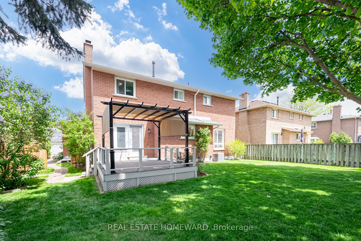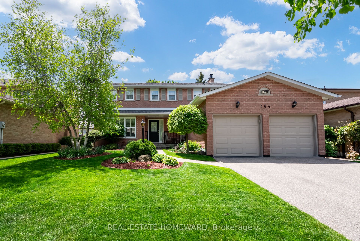
$1,295,000
Est. Payment
$4,946/mo*
*Based on 20% down, 4% interest, 30-year term
Listed by REAL ESTATE HOMEWARD
Detached•MLS #W12164824•New
Price comparison with similar homes in Milton
Compared to 54 similar homes
-23.4% Lower↓
Market Avg. of (54 similar homes)
$1,691,474
Note * Price comparison is based on the similar properties listed in the area and may not be accurate. Consult licences real estate agent for accurate comparison
Room Details
| Room | Features | Level |
|---|---|---|
Primary Bedroom 5.5 × 3.62 m | 3 Pc EnsuiteWalk-In Closet(s) | Second |
Bedroom 3.91 × 3.14 m | Second | |
Bedroom 2 3.18 × 3.14 m | Second | |
Bedroom 4 2.81 × 3.96 m | Second | |
Bedroom 5 3.55 × 3.47 m | Basement | |
Kitchen 4.12 × 3.87 m | Main |
Client Remarks
Welcome to your family's next chapter in this meticulously maintained 5 bedroom home, situated in a sought-after neighbourhood of tree-lined streets, excellent schools, and easy access to multiple amenities. Pride of ownership at 764 Clements Dr shines throughout the home from the minute you walk through the front door. A thoughtfully laid out floor plan gives you many options as-is, while also providing exceptional potential to make it your own. The spacious rooms within provide endless possibilities for this home to grow with your family. It truly can be that elusive forever home! Three bedrooms upstairs (as well as a bonus room off the primary home office, nursery, additional bedroom) are all a great size and offer plenty of natural light. The second floor has plenty of storage, an updated 4 piece washroom, and an ensuite bath and walk-in closet in the primary bedroom. On the main floor, the separation of space, while still giving a feel of openness is clearly evident walking from the living room and formal dining room, through the spacious and bright kitchen, and into a welcoming and cozy family room. Continuing downstairs to the finished basement, you'll find even more space with high ceilings, lots of light, and plenty of potential to transform this area into the ultimate family hangout. Don't forget to check out the workshop, where the inventor or hobbyist in the family could easily spend a lot of time in! A private (pool sized) landscaped yard with in-ground irrigation and a large two car garage (with a bonus work space loft!) complete the property, and provide all the features for the perfect family home. This property has been loved and maintained to the highest standards, with plenty of thoughtful and important updates throughout. If it feels like you may have found "the one" on Clements Drive, it's probably because you have!
About This Property
764 Clements Drive, Milton, L9T 4V9
Home Overview
Basic Information
Walk around the neighborhood
764 Clements Drive, Milton, L9T 4V9
Shally Shi
Sales Representative, Dolphin Realty Inc
English, Mandarin
Residential ResaleProperty ManagementPre Construction
Mortgage Information
Estimated Payment
$0 Principal and Interest
 Walk Score for 764 Clements Drive
Walk Score for 764 Clements Drive

Book a Showing
Tour this home with Shally
Frequently Asked Questions
Can't find what you're looking for? Contact our support team for more information.
See the Latest Listings by Cities
1500+ home for sale in Ontario

Looking for Your Perfect Home?
Let us help you find the perfect home that matches your lifestyle
