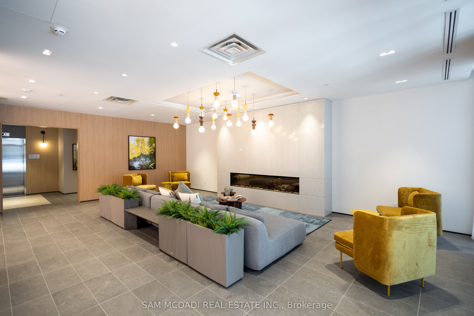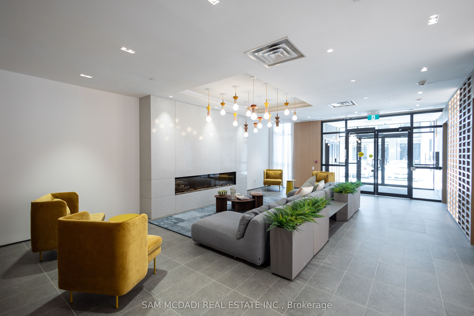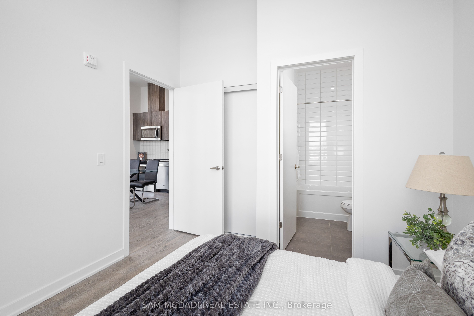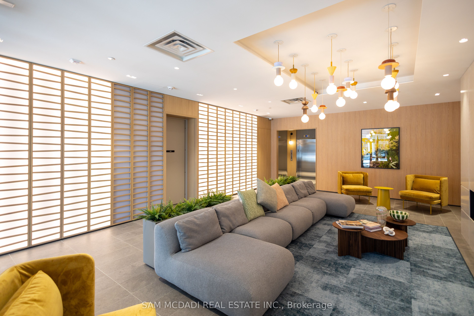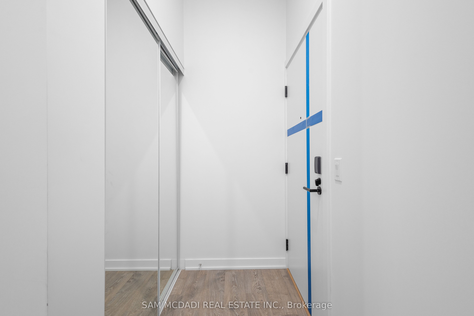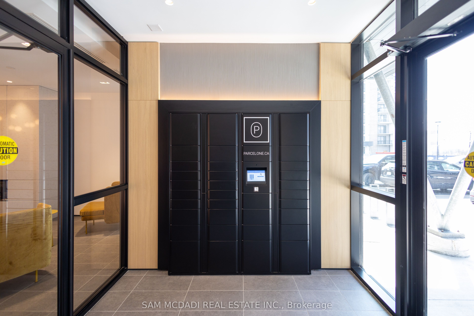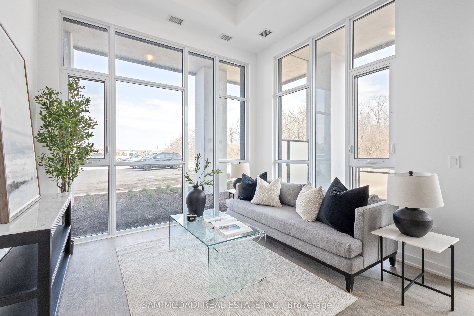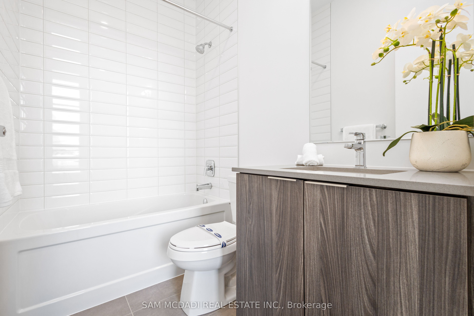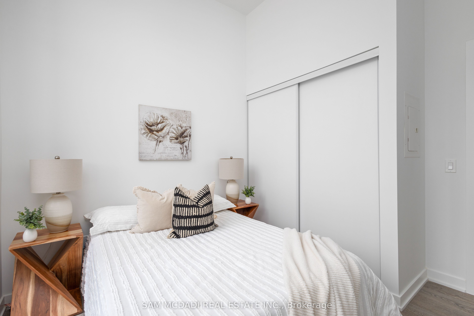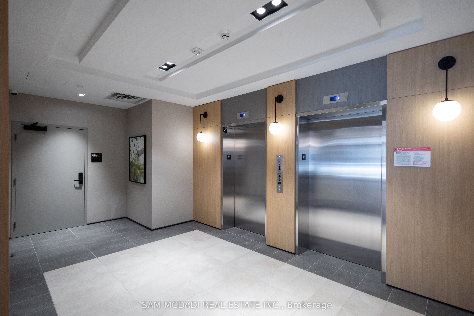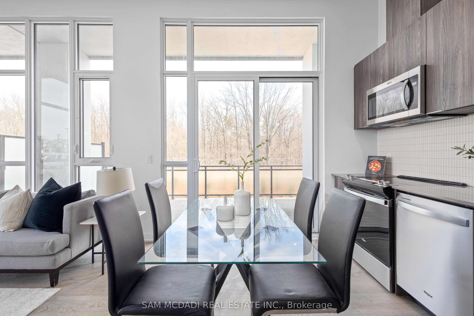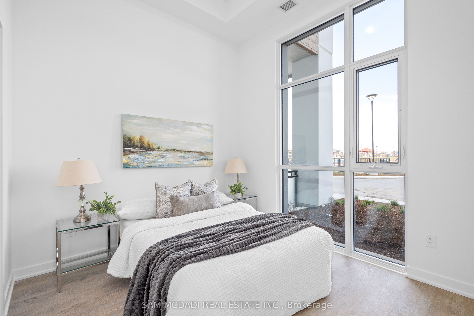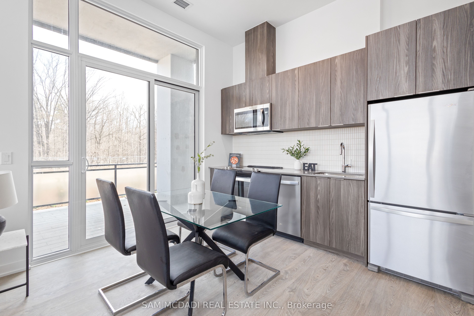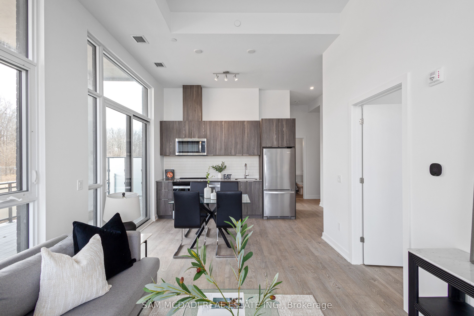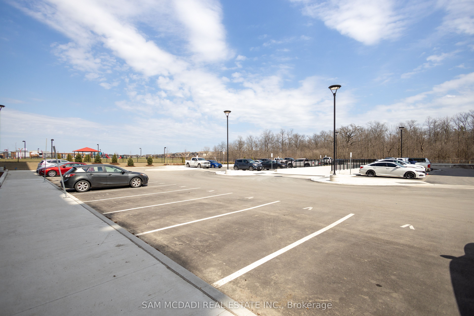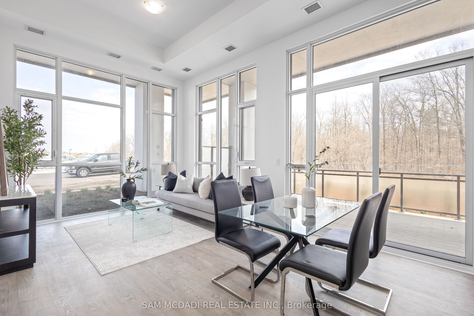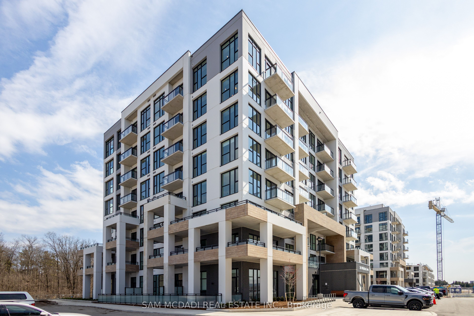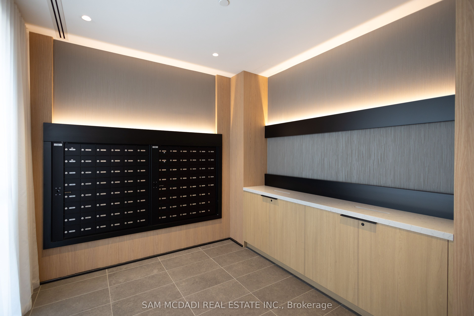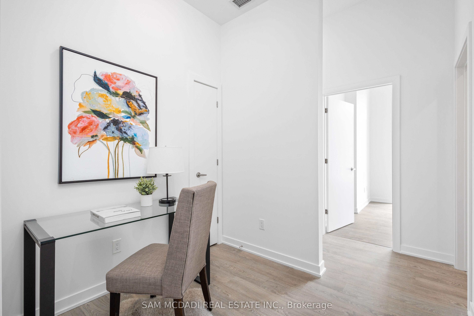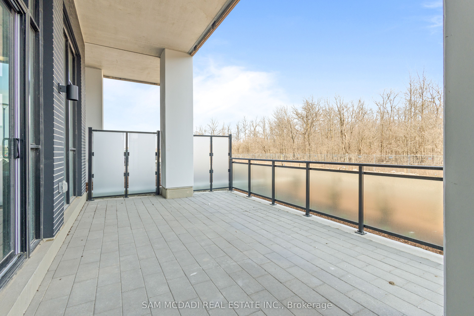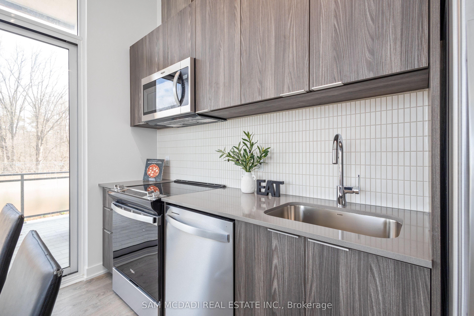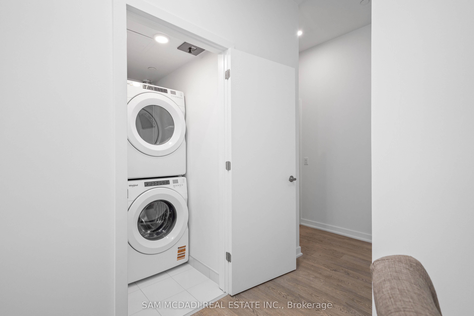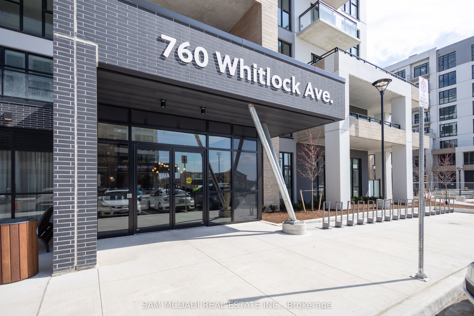
$2,700 /mo
Listed by SAM MCDADI REAL ESTATE INC.
Condo Apartment•MLS #W12111467•Price Change
Room Details
| Room | Features | Level |
|---|---|---|
Living Room 3.46 × 3.08 m | Walk-OutVinyl FloorWindow Floor to Ceiling | Main |
Kitchen 3.39 × 4.12 m | Vinyl FloorStainless Steel ApplQuartz Counter | Main |
Dining Room 3.46 × 2.43 m | Open ConceptWalk-Out | Main |
Primary Bedroom 3.43 × 3.15 m | 4 Pc EnsuiteLarge ClosetWindow Floor to Ceiling | Main |
Bedroom 2 3.28 × 3.22 m | Large Closet4 Pc BathWindow Floor to Ceiling | Main |
Client Remarks
*Elegant 2 Bedroom + Den at Mile & Creek* Spacious and sun-filled suite featuring **12-14 ft ceilings**, **floor-to-ceiling windows**, a modern kitchen with **upgraded cabinetry** and **quartz countertops**, and a **private terrace** overlooking protected green space. Enjoy luxury amenities: concierge, fitness centre, co-working lounge, pet spa, and rooftop terrace with BBQs. Nestled by scenic trails yet close to all city conveniences, where nature meets modern living with 2 parking Spots
About This Property
760 Whitlock Avenue, Milton, L9E 2B2
Home Overview
Basic Information
Amenities
Rooftop Deck/Garden
Visitor Parking
Recreation Room
Party Room/Meeting Room
Community BBQ
Gym
Walk around the neighborhood
760 Whitlock Avenue, Milton, L9E 2B2
Shally Shi
Sales Representative, Dolphin Realty Inc
English, Mandarin
Residential ResaleProperty ManagementPre Construction
 Walk Score for 760 Whitlock Avenue
Walk Score for 760 Whitlock Avenue

Book a Showing
Tour this home with Shally
Frequently Asked Questions
Can't find what you're looking for? Contact our support team for more information.
See the Latest Listings by Cities
1500+ home for sale in Ontario

Looking for Your Perfect Home?
Let us help you find the perfect home that matches your lifestyle
