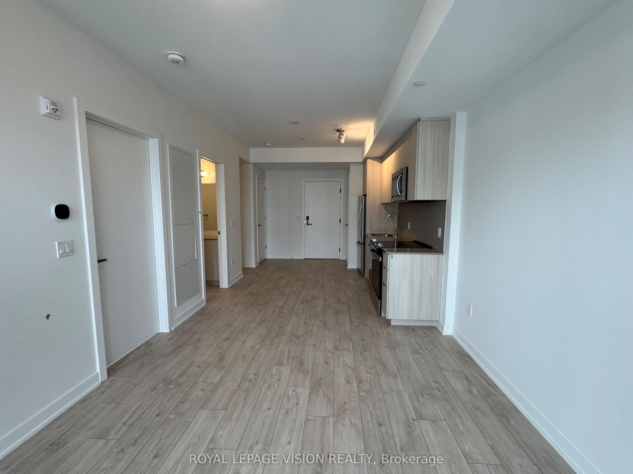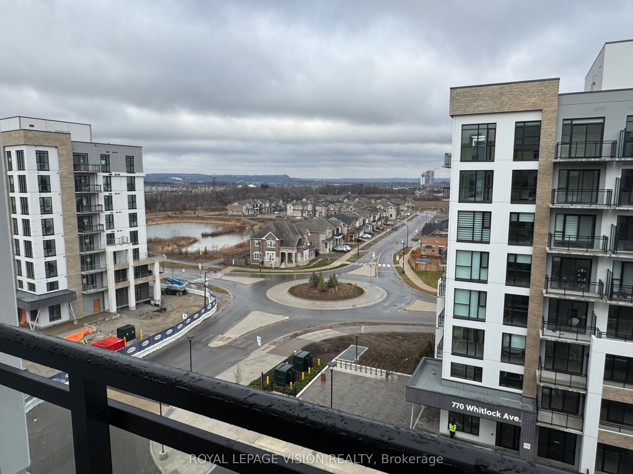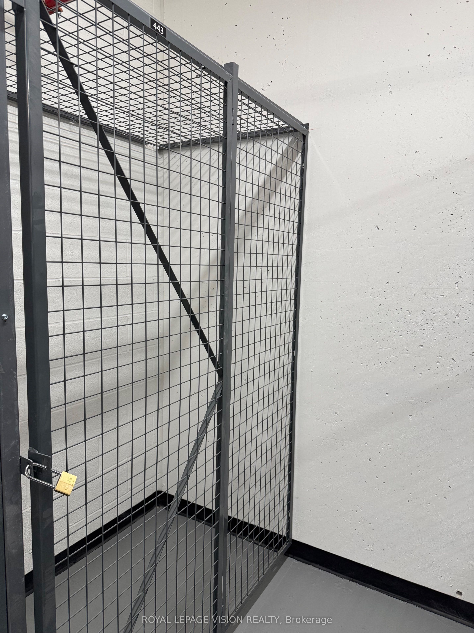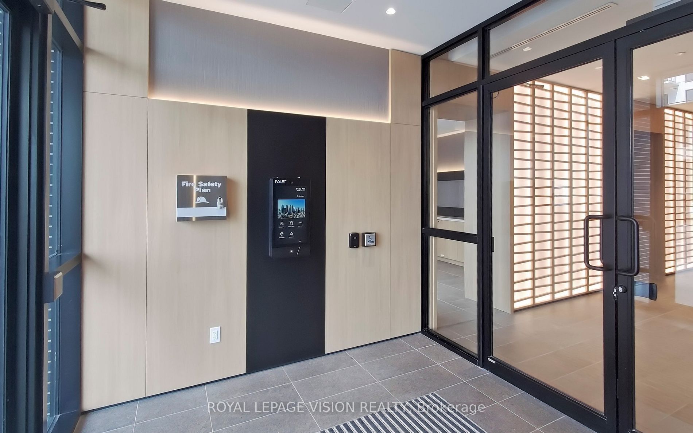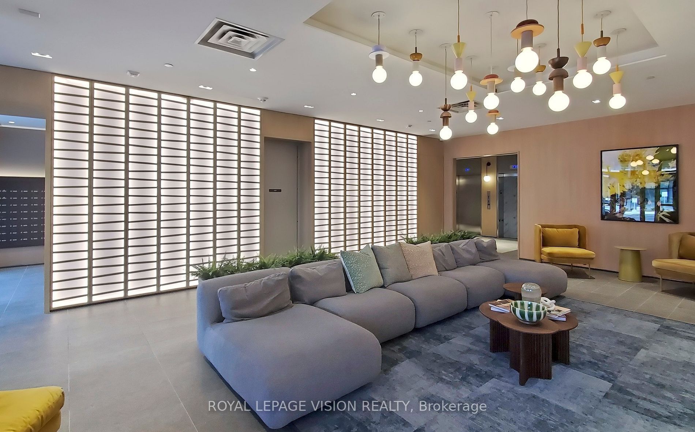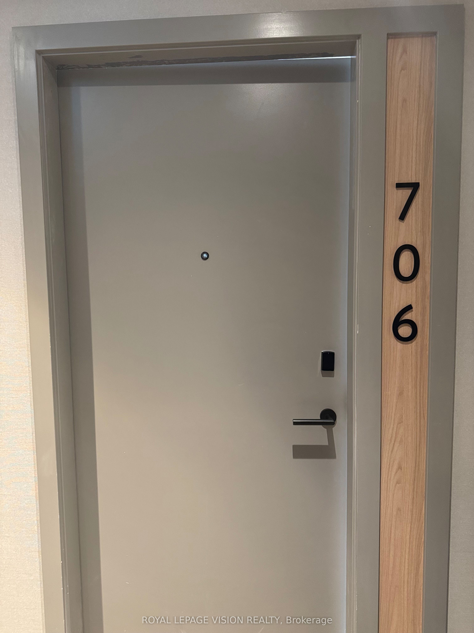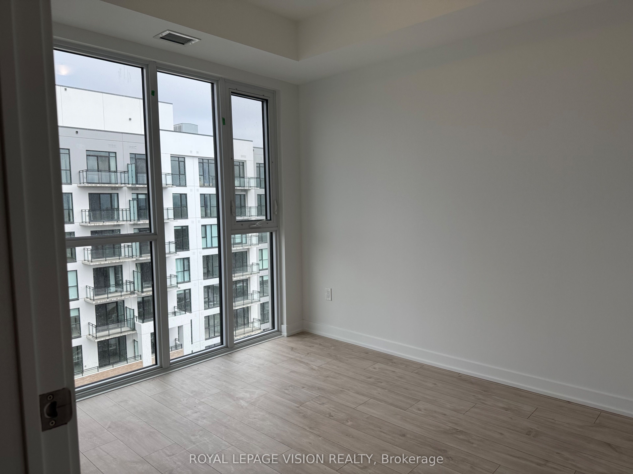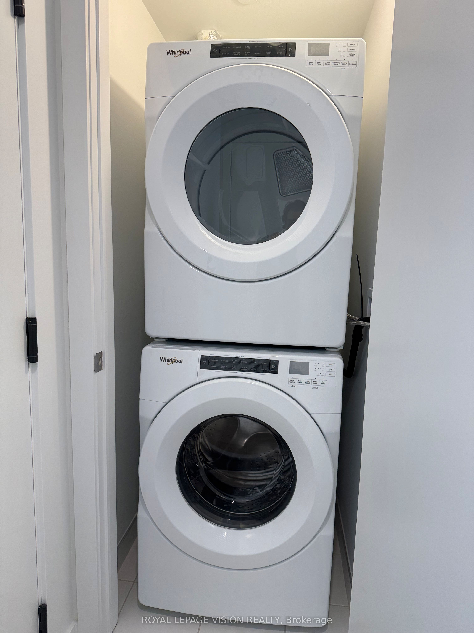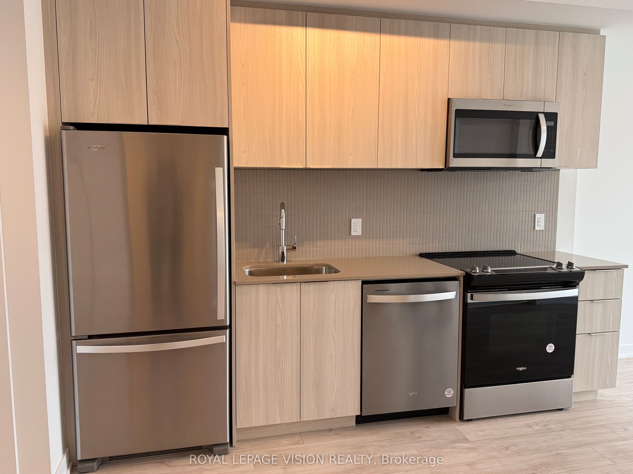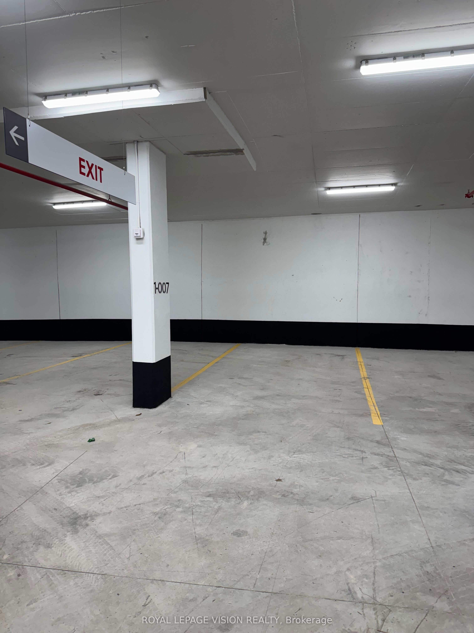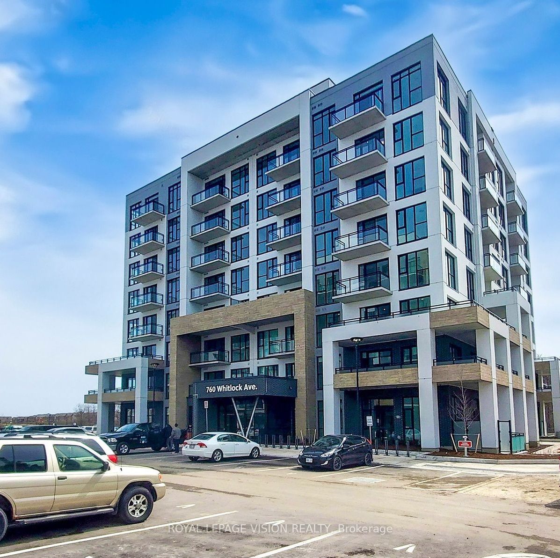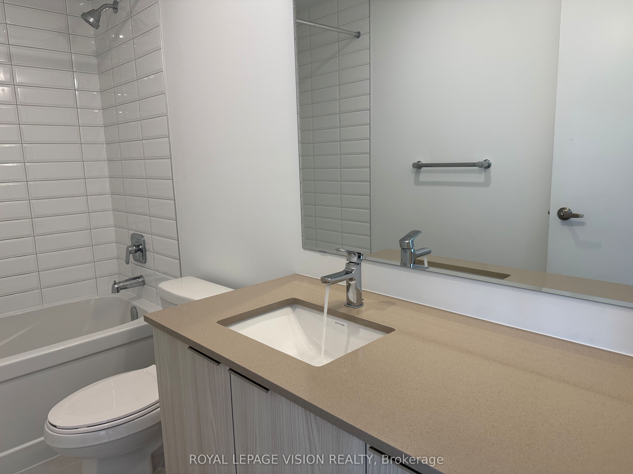
$2,150 /mo
Listed by ROYAL LEPAGE VISION REALTY
Condo Apartment•MLS #W12102659•New
Room Details
| Room | Features | Level |
|---|---|---|
Primary Bedroom 3.048 × 11.5 m | LaminateClosetLarge Window | Main |
Kitchen 2.44 × 3.38 m | Open ConceptStainless Steel ApplQuartz Counter | Main |
Living Room 3.14 × 2.93 m | LaminateW/O To BalconyCombined w/Dining | Main |
Client Remarks
" Brand New - Never Lived-In". Enjoy Milton's newest master-planned community, Mile & Creek, set beside protected green space and thoughtfully designed for modern living. This upgraded 1+1 den, 1-bath suite features 9' smooth ceilings, Individually Controlled In-suit HVAC System, laminate floors, quartz countertops and backsplash, a large kitchen sink with S/S Appliances. The den offers flexibility as a home office or small bedroom.Step outside onto your spacious balcony and enjoy ultimate convenience with a locker, parking spot just steps from the elevator, and smart living with the Ensuite Smart Hub System. Building amenities include an in-house pet spa, automated parcel storage, and a three-storey clubhouse featuring a concierge, fitness centre, media room, co-working lounge, terrace with BBQs, and a dining & entertainment lounge. Located just steps from a neighbourhood park, top-rated schools, and transit, this condo offers comfort, convenience, and lifestyle. A must-see!
About This Property
760 Whitlock Avenue, Milton, L9E 2B2
Home Overview
Basic Information
Walk around the neighborhood
760 Whitlock Avenue, Milton, L9E 2B2
Shally Shi
Sales Representative, Dolphin Realty Inc
English, Mandarin
Residential ResaleProperty ManagementPre Construction
 Walk Score for 760 Whitlock Avenue
Walk Score for 760 Whitlock Avenue

Book a Showing
Tour this home with Shally
Frequently Asked Questions
Can't find what you're looking for? Contact our support team for more information.
See the Latest Listings by Cities
1500+ home for sale in Ontario

Looking for Your Perfect Home?
Let us help you find the perfect home that matches your lifestyle
