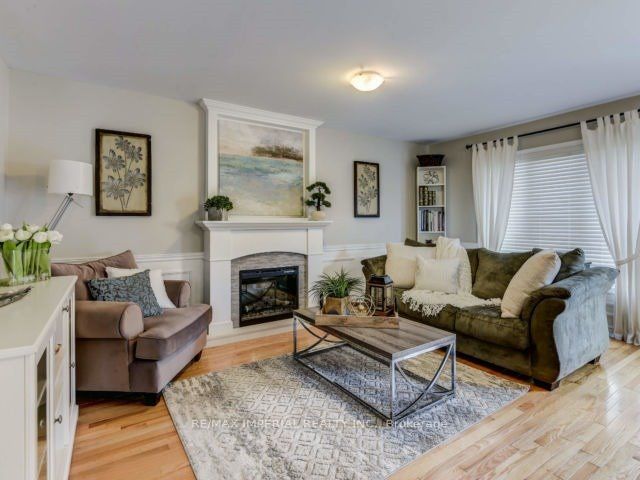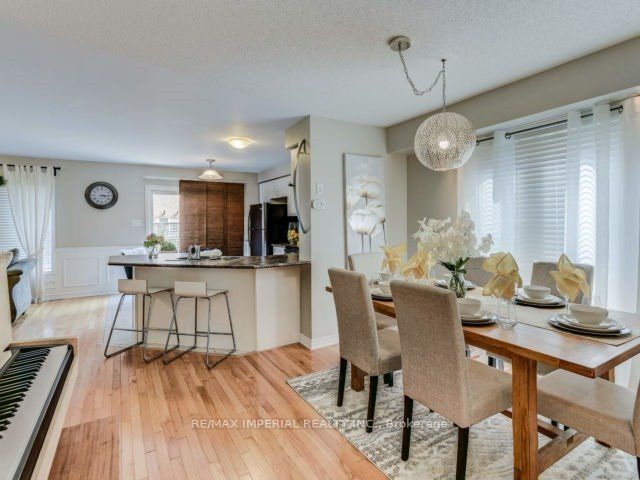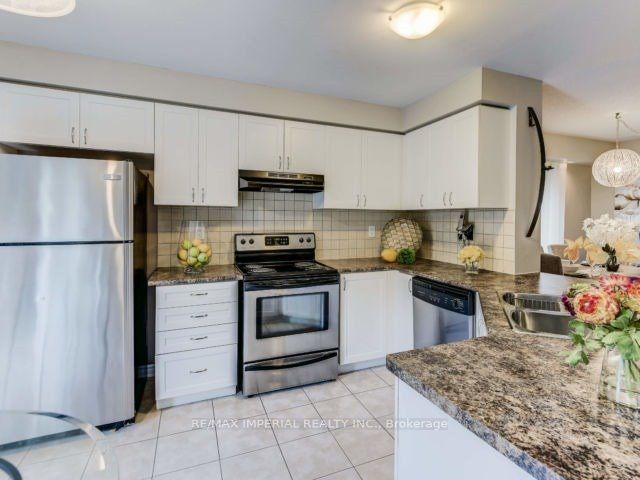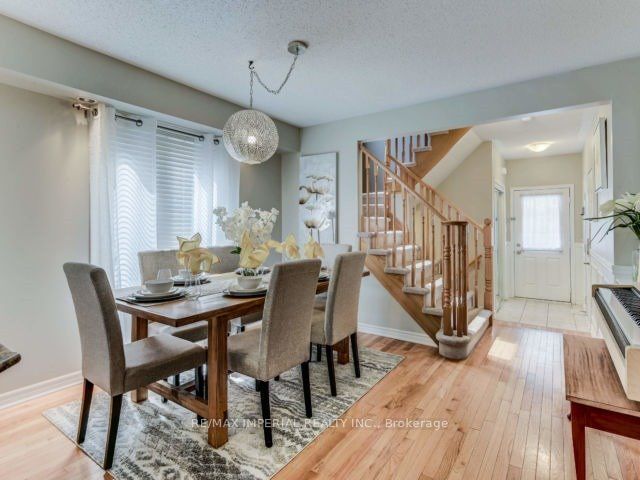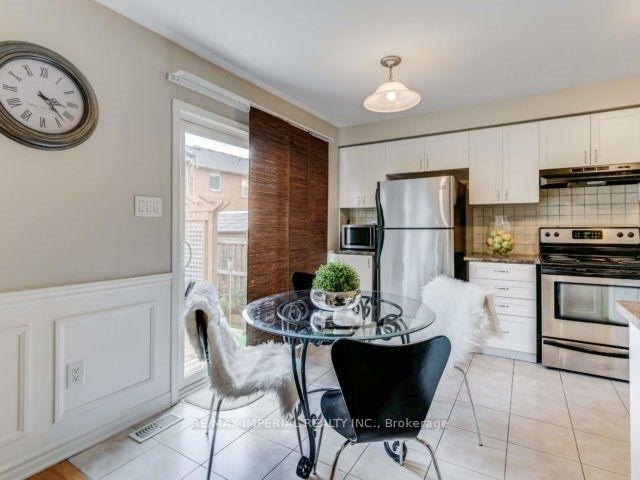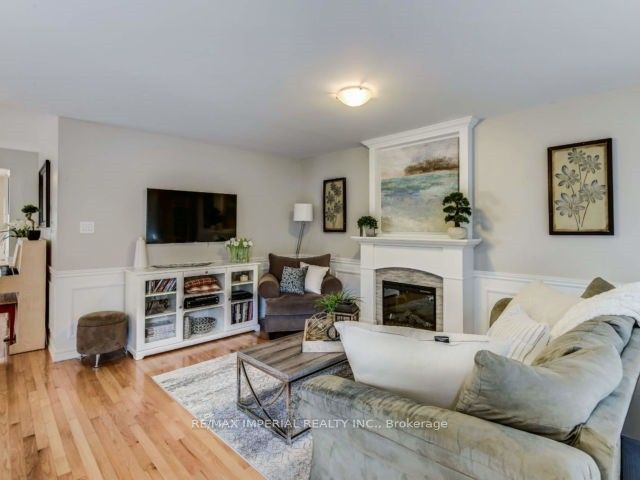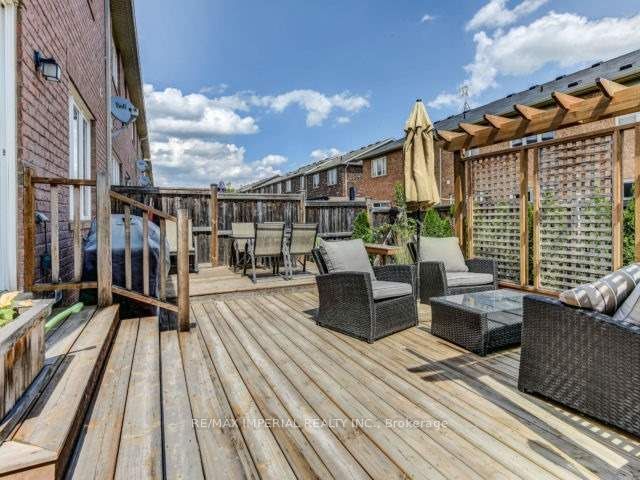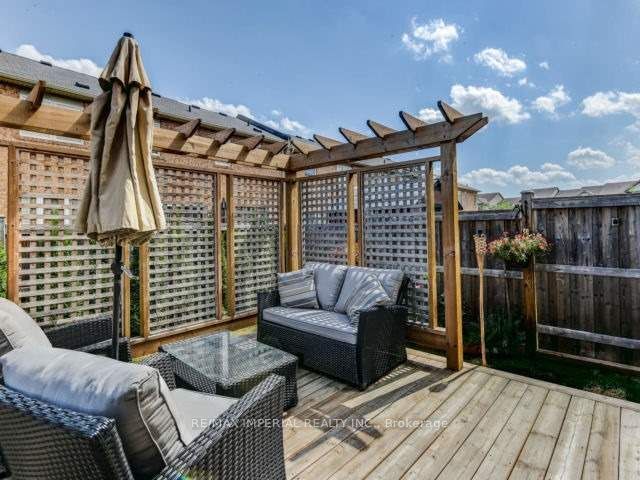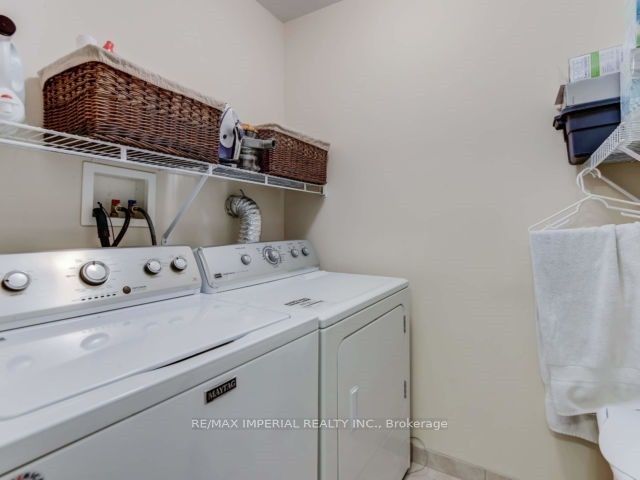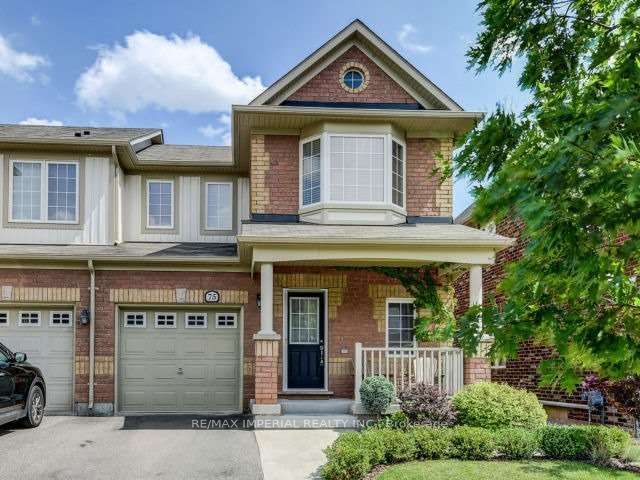
$3,350 /mo
Listed by RE/MAX IMPERIAL REALTY INC.
Att/Row/Townhouse•MLS #W12109361•New
Room Details
| Room | Features | Level |
|---|---|---|
Living Room 5.01 × 3.62 m | Hardwood FloorOpen ConceptFireplace | Main |
Dining Room 3.09 × 3.65 m | Hardwood FloorSeparate RoomLarge Window | Main |
Kitchen 4.38 × 3.09 m | Open ConceptW/O To DeckCeramic Floor | Main |
Primary Bedroom 3.85 × 3.9 m | Walk-In Closet(s)Window3 Pc Ensuite | Second |
Bedroom 2 3.93 × 2.73 m | ClosetWindowBroadloom | Second |
Bedroom 3 3.08 × 3.16 m | ClosetWindowBroadloom | Second |
Client Remarks
Meticulously Maintained & Tastefully Updated End Unit Townhome Located On A Quiet Family Friendly Street. This Hillsview End" Model Features 1510 Square Feet + A Professionally Finished Basement, Hardwood Floors Throughout Main Level, Wainscoting, Fireplace & Much More. Modern White Kitchen W/Stainless Steel Appliances & Backsplash. Huge Master W/ Walk-In Closet & 3Pc Ensuite & 2nd Floor Laundry Room. Perfect Layout For Single Family Settings. AAA Tenants .
About This Property
75 Finney Terrace, Milton, L9T 7B1
Home Overview
Basic Information
Walk around the neighborhood
75 Finney Terrace, Milton, L9T 7B1
Shally Shi
Sales Representative, Dolphin Realty Inc
English, Mandarin
Residential ResaleProperty ManagementPre Construction
 Walk Score for 75 Finney Terrace
Walk Score for 75 Finney Terrace

Book a Showing
Tour this home with Shally
Frequently Asked Questions
Can't find what you're looking for? Contact our support team for more information.
See the Latest Listings by Cities
1500+ home for sale in Ontario

Looking for Your Perfect Home?
Let us help you find the perfect home that matches your lifestyle
