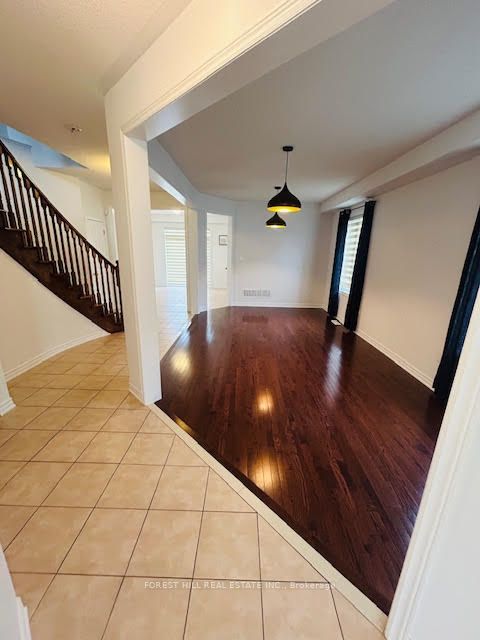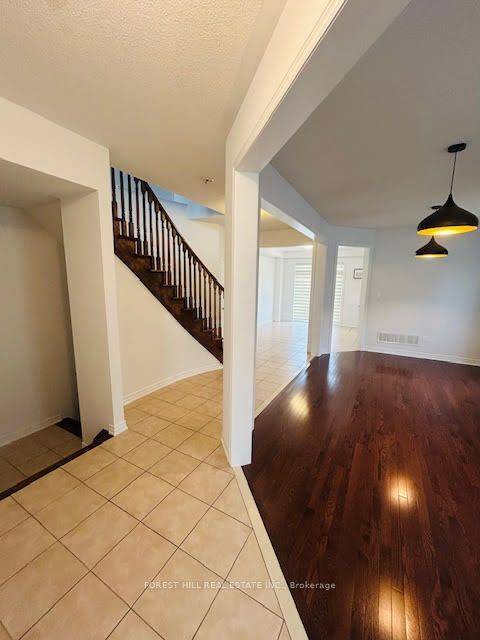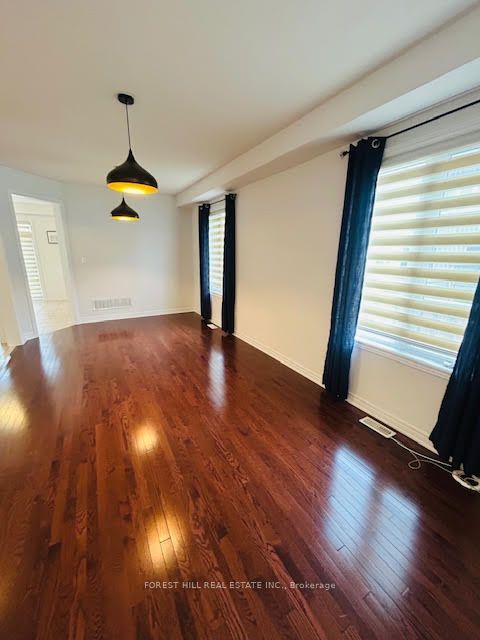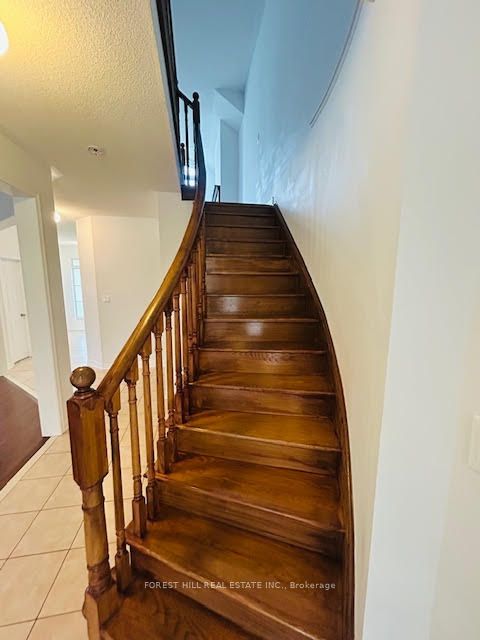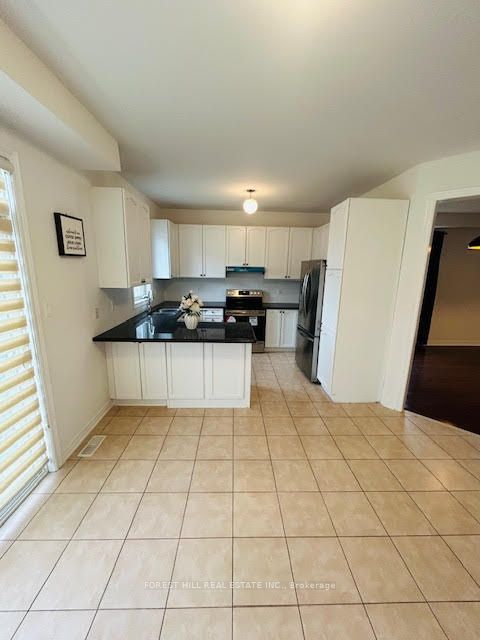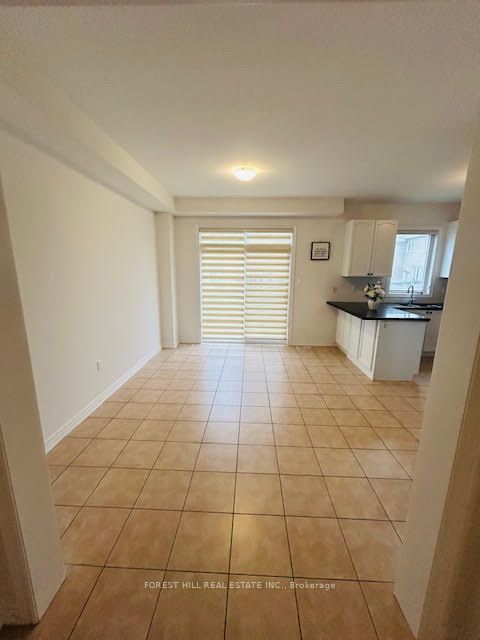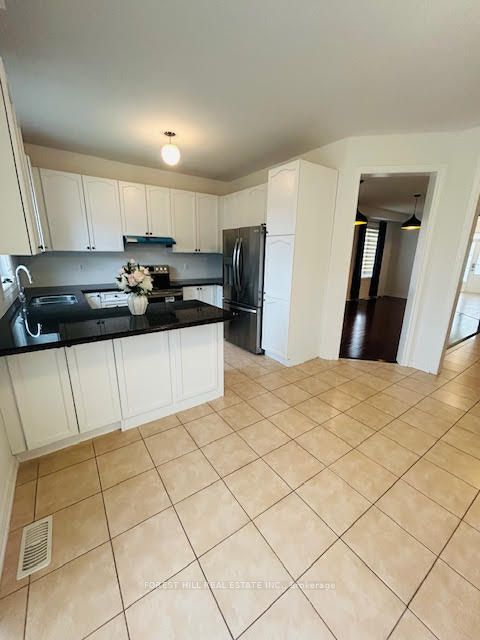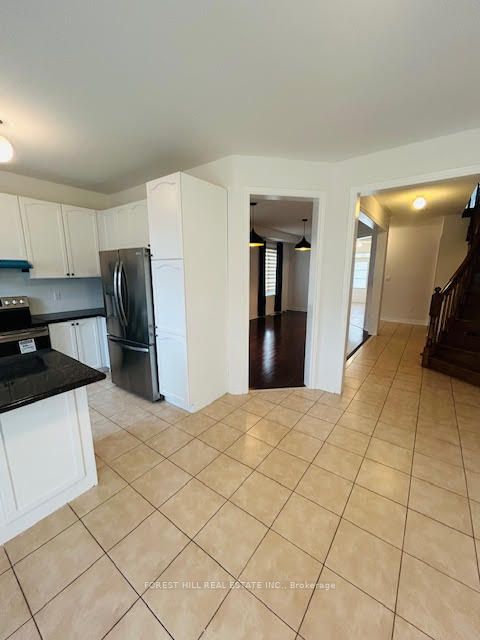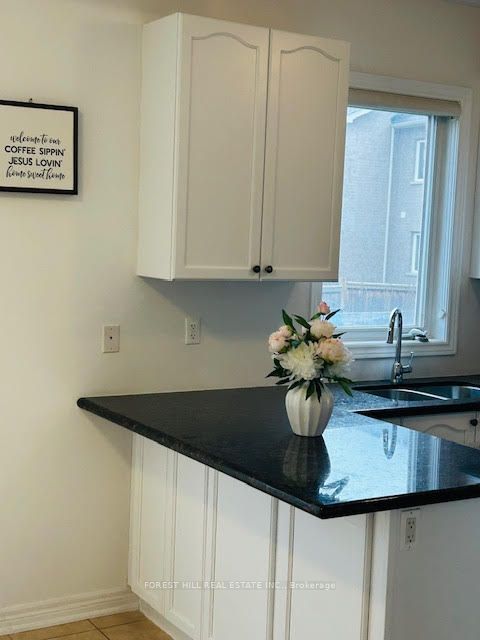
$3,350 /mo
Listed by FOREST HILL REAL ESTATE INC.
Att/Row/Townhouse•MLS #W12155441•New
Room Details
| Room | Features | Level |
|---|---|---|
Living Room 6.65 × 3.44 m | Hardwood FloorCombined w/DiningOpen Concept | Ground |
Dining Room 6.65 × 3.44 m | Hardwood FloorCombined w/LibraryOpen Concept | Ground |
Kitchen 3.36 × 2.9 m | Granite CountersB/I DishwasherCeramic Floor | Ground |
Primary Bedroom 4.45 × 3.97 m | 4 Pc EnsuiteHardwood FloorWalk-In Closet(s) | Second |
Bedroom 2 3.71 × 3 m | Hardwood FloorClosetWindow | Second |
Bedroom 3 3.08 × 3.06 m | Hardwood FloorClosetWindow | Second |
Client Remarks
Welcome to 736 Sugden Terrace in The Desirable Neighbourhood of Willmott. A Very Bright CornerHome features 2,105 SQft Living Space Including 400 Sqft In Lower Level. Such a ComfortableLiving in this Three (3) Bedrooms - Three (3) Baths - Large Room in Lower Level can be used asa Forth Bedroom or Recreation Room - Separate In-between Levels Family Room W/Gas Fireplace -Inside Garage Access- Wood Flooring - Circular Oak Staircase - Family Size Kitchen With Granite Counters & Oversized Breakfast Room - Corner Home with lots of Bright Windows - Great Location- Close To Hospital, Transit & Amenities.
About This Property
736 Sugden Terrace, Milton, L9T 8K7
Home Overview
Basic Information
Walk around the neighborhood
736 Sugden Terrace, Milton, L9T 8K7
Shally Shi
Sales Representative, Dolphin Realty Inc
English, Mandarin
Residential ResaleProperty ManagementPre Construction
 Walk Score for 736 Sugden Terrace
Walk Score for 736 Sugden Terrace

Book a Showing
Tour this home with Shally
Frequently Asked Questions
Can't find what you're looking for? Contact our support team for more information.
See the Latest Listings by Cities
1500+ home for sale in Ontario

Looking for Your Perfect Home?
Let us help you find the perfect home that matches your lifestyle
