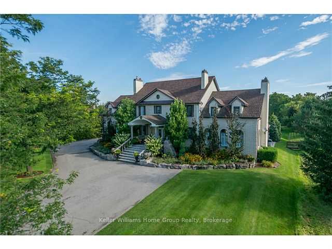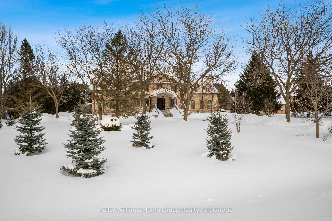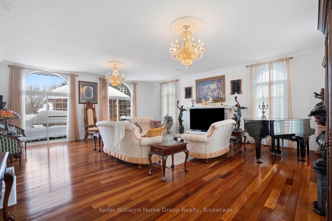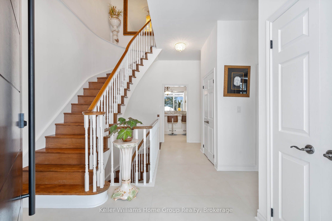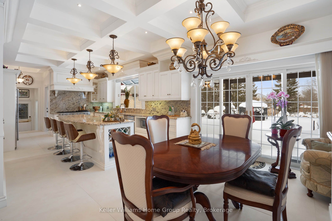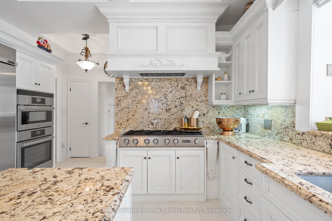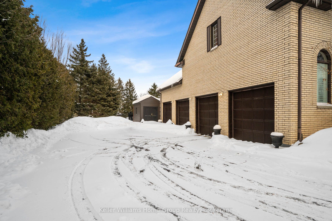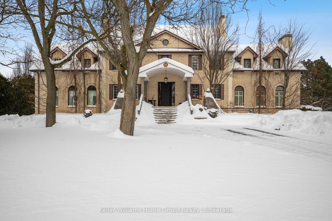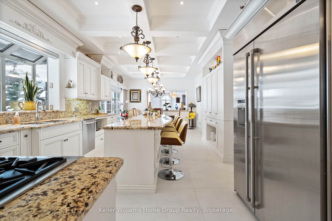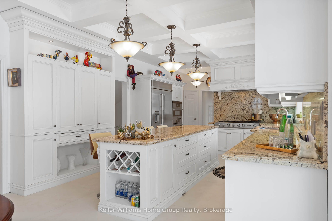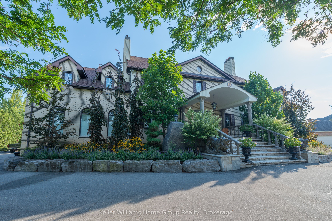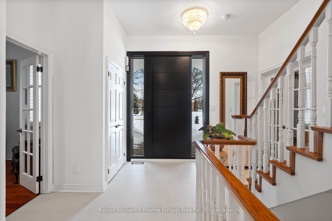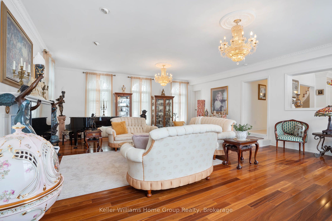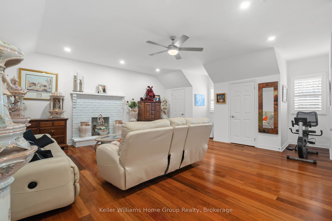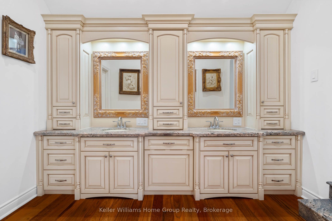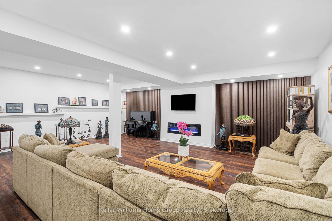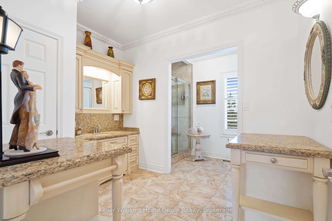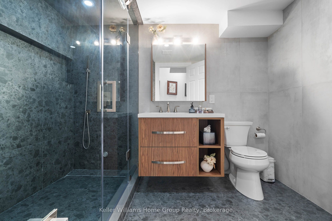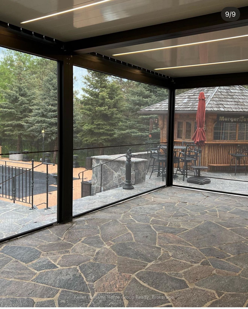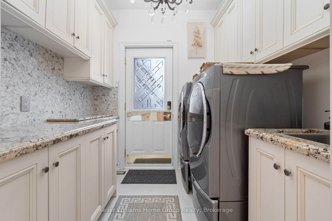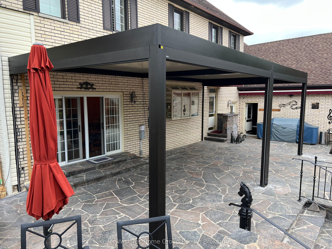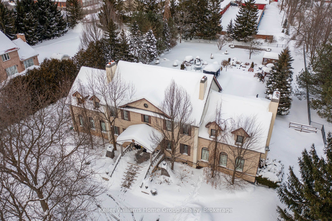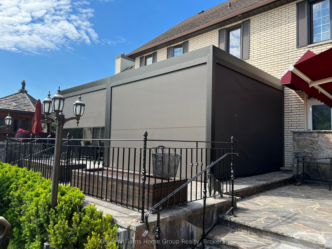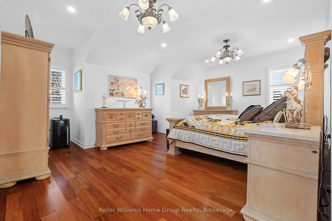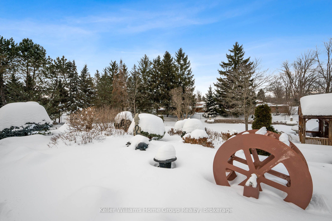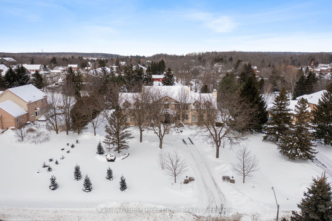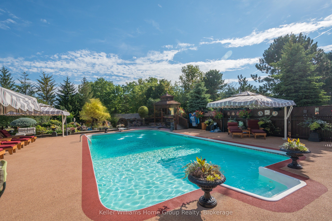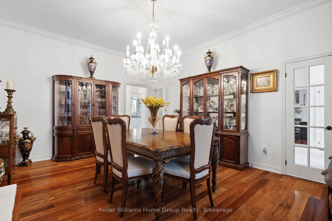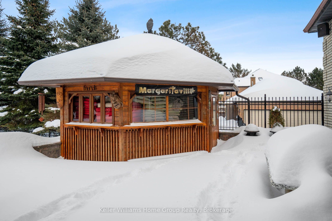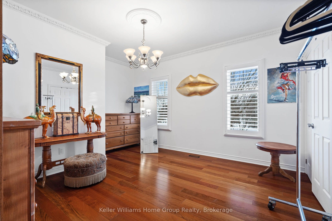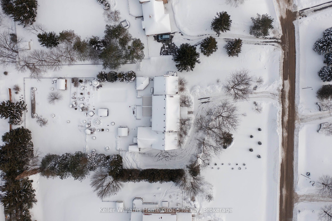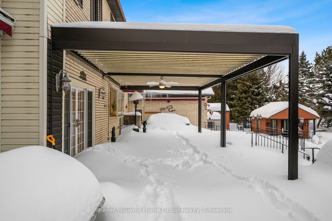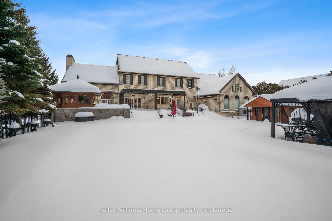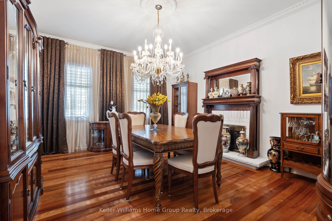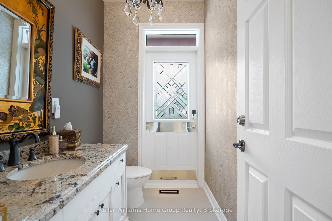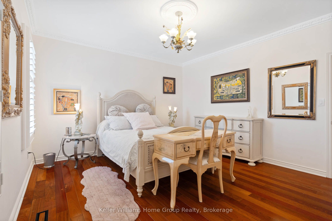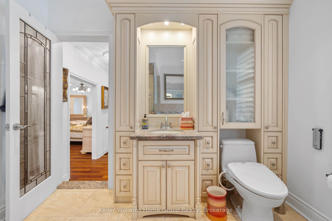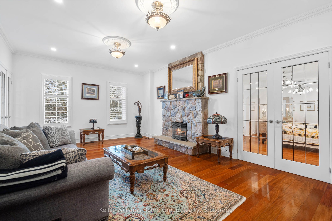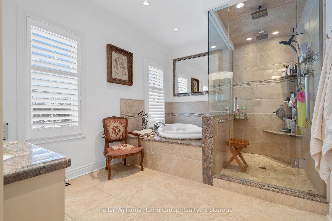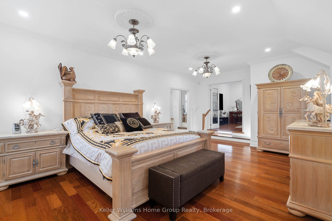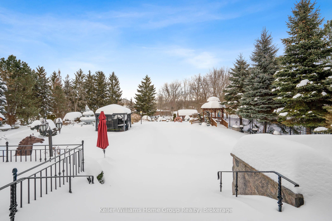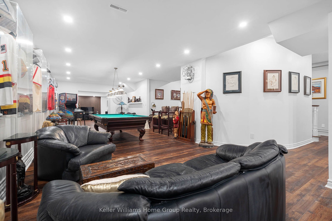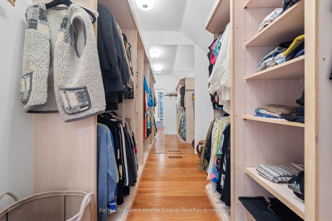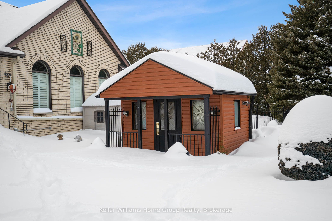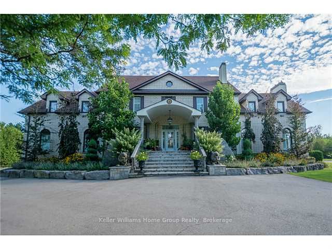
$3,999,888
Est. Payment
$15,277/mo*
*Based on 20% down, 4% interest, 30-year term
Listed by Keller Williams Home Group Realty
Detached•MLS #W11990311•New
Price comparison with similar homes in Milton
Compared to 52 similar homes
160.4% Higher↑
Market Avg. of (52 similar homes)
$1,536,142
Note * Price comparison is based on the similar properties listed in the area and may not be accurate. Consult licences real estate agent for accurate comparison
Room Details
| Room | Features | Level |
|---|---|---|
Kitchen 4.01 × 10.63 m | Granite CountersBreakfast AreaCoffered Ceiling(s) | Main |
Dining Room 5.25 × 4.19 m | Hardwood FloorCalifornia ShuttersFireplace | Main |
Primary Bedroom 5.68 × 7.14 m | Combined w/Sitting7 Pc EnsuiteWalk-In Closet(s) | Second |
Bedroom 3 4.13 × 4.52 m | California ShuttersDouble Closet | Second |
Bedroom 2 3.96 × 4.63 m | Second | |
Bedroom 4 7.07 × 6.2 m | California ShuttersFireplaceWalk-In Closet(s) | Second |
Client Remarks
EXPERIENCE UNMATCHED LUXURY IN CAMPBELLVILLE. Nestled on a lush and private 1.13 acres, this imposing 7,200 sq. ft. estate is a masterpiece of design and craftsmanship. Exotic Brazilian cherry floors, Swarovski crystal chandeliers, and five fireplaces create an ambiance of timeless elegance.The formal dining room stuns with a majestic fireplace and chandelier, while the main-floor office connects seamlessly to the conservatory, perfect for entertaining with a baby grand piano. The gourmet kitchen boasts Jenn-Air & Bosch appliances, custom cabinetry, and quad French doors leading to an expansive deck and remote-controlled screened sunroom.The primary suite wing is a private retreat with a sitting area, gas fireplace, spa-inspired ensuite with double vanities, an oversized glass shower, a deep soaker tub, and extensive closet space. Three additional bedrooms share an opulent oversized bath, ensuring comfort and elegance.The professionally finished lower level includes a spa-inspired 3-piece bath with a steam shower. Outdoors, enjoy a 20 x 40 heated saltwater pool, pool house changeroom, and a cedar cabana bar with power and water.For the automobile enthusiast, the 4-car garage and parking for 20+ vehicles provide ample space. Just minutes from the 401, this estate offers unparalleled luxury, privacy, and accessibility.A rare opportunity to own a true luxury retreat. Schedule your private showing today.
About This Property
71 Mae Court, Milton, L0P 1B0
Home Overview
Basic Information
Walk around the neighborhood
71 Mae Court, Milton, L0P 1B0
Shally Shi
Sales Representative, Dolphin Realty Inc
English, Mandarin
Residential ResaleProperty ManagementPre Construction
Mortgage Information
Estimated Payment
$0 Principal and Interest
 Walk Score for 71 Mae Court
Walk Score for 71 Mae Court

Book a Showing
Tour this home with Shally
Frequently Asked Questions
Can't find what you're looking for? Contact our support team for more information.
See the Latest Listings by Cities
1500+ home for sale in Ontario

Looking for Your Perfect Home?
Let us help you find the perfect home that matches your lifestyle
