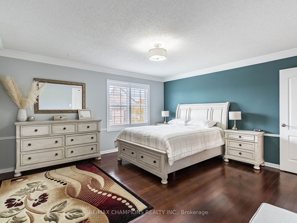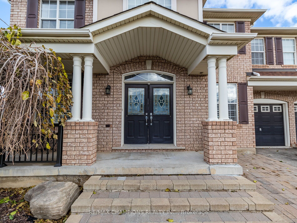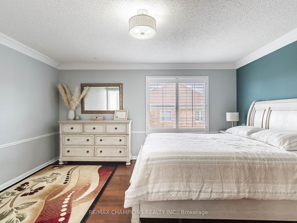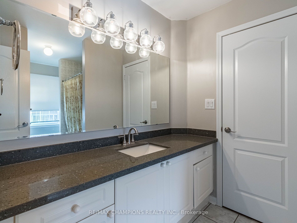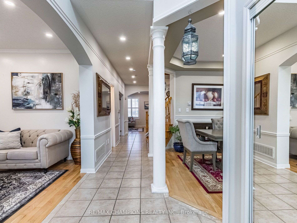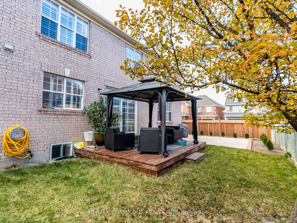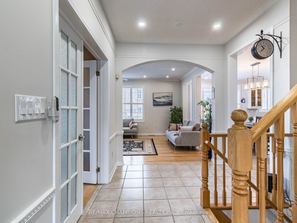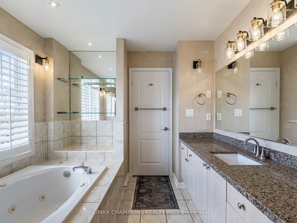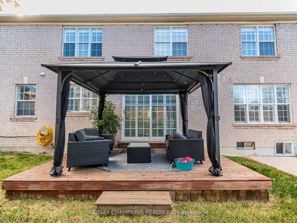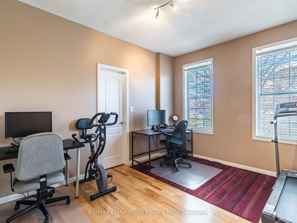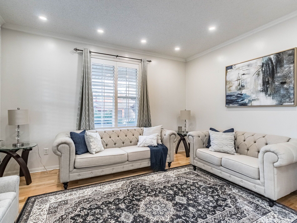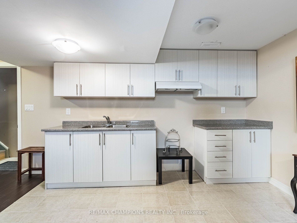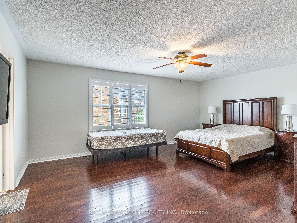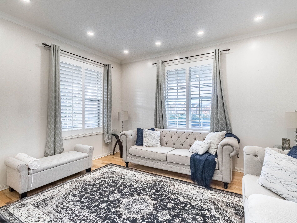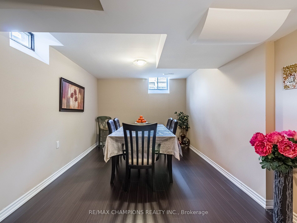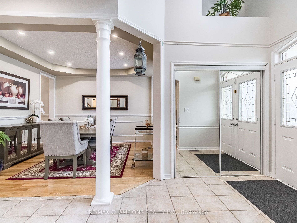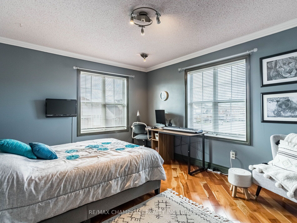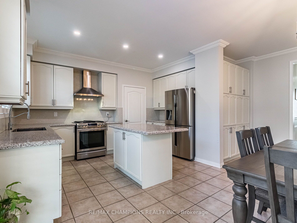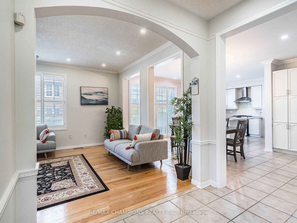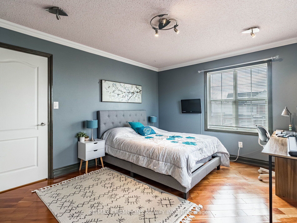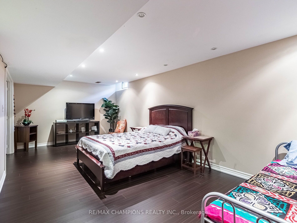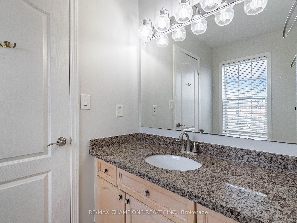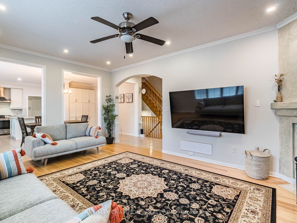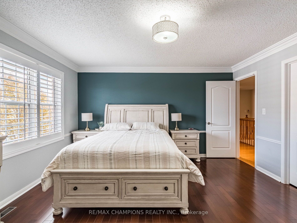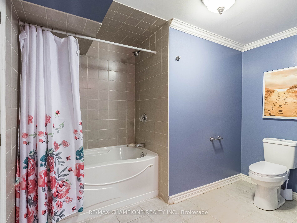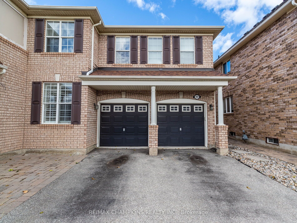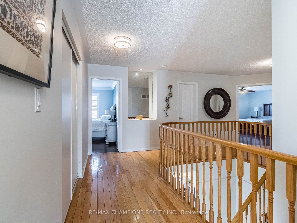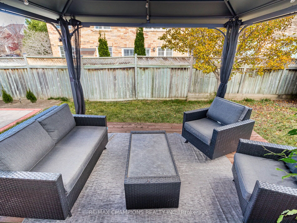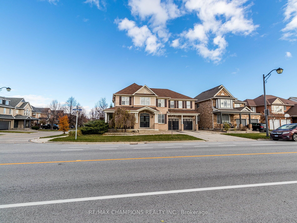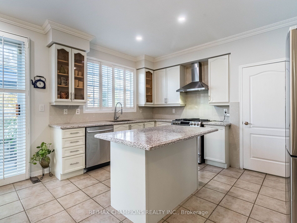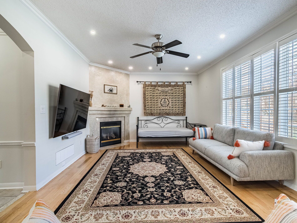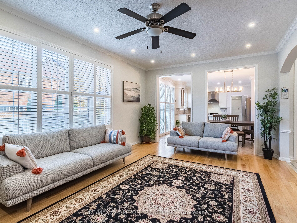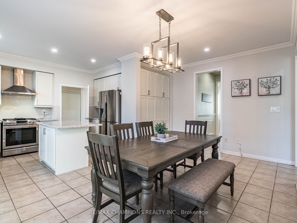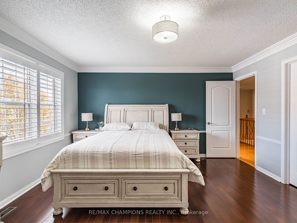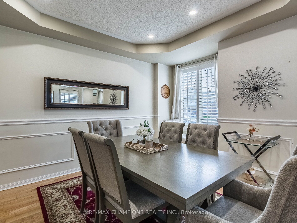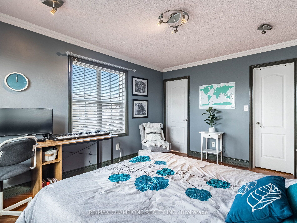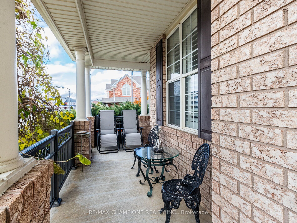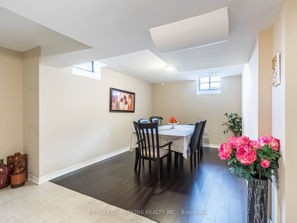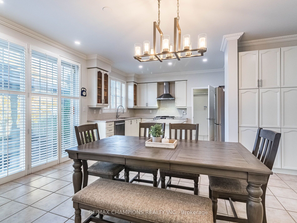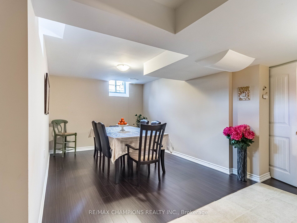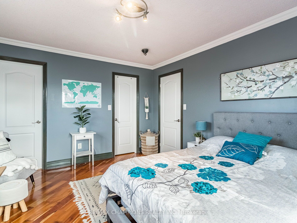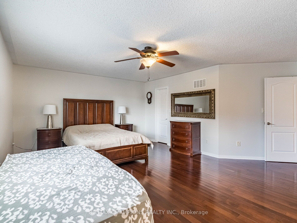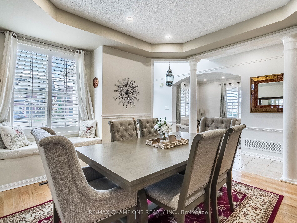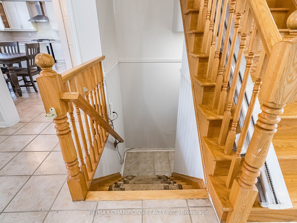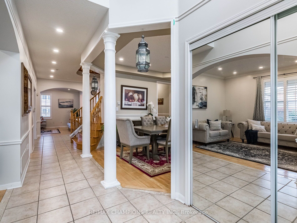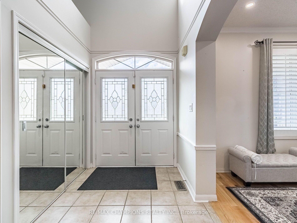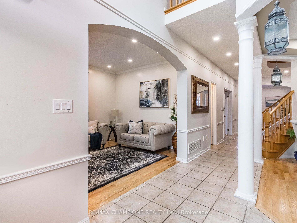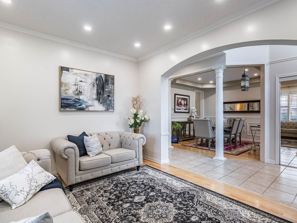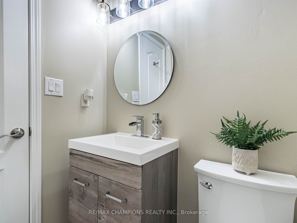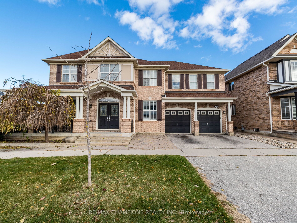
$1,729,000
Est. Payment
$6,604/mo*
*Based on 20% down, 4% interest, 30-year term
Listed by RE/MAX CHAMPIONS REALTY INC.
Detached•MLS #W12078455•New
Price comparison with similar homes in Milton
Compared to 8 similar homes
-13.0% Lower↓
Market Avg. of (8 similar homes)
$1,987,362
Note * Price comparison is based on the similar properties listed in the area and may not be accurate. Consult licences real estate agent for accurate comparison
Room Details
| Room | Features | Level |
|---|---|---|
Living Room 4.27 × 3.35 m | Hardwood FloorSeparate RoomPot Lights | Main |
Dining Room 3.81 × 3.66 m | Separate RoomHardwood FloorCoffered Ceiling(s) | Main |
Kitchen 6.24 × 5.64 m | Family Size KitchenCentre IslandBreakfast Area | Main |
Primary Bedroom 5.85 × 4.27 m | 4 Pc EnsuiteHis and Hers ClosetsHardwood Floor | Second |
Bedroom 2 4.81 × 3.21 m | Semi EnsuiteBroadloomWalk-In Closet(s) | Second |
Bedroom 3 4.56 × 4.27 m | Walk-In Closet(s)Semi EnsuiteHardwood Floor | Second |
Client Remarks
If You Want To Live In One Of Milton's Premier Neighborhoods, This Is Your Chance! The Corner 5 Bedroom Home Sits On A PremiumWide 84 Ft Lot, High Ceilings Allow A Ton Of Natural Light Throughout The Home, A Regal Fireplace In The Family Room Complemented By A GourmetKitchen Showcasing Breakfast Island With Quartz Counter Tops, Backsplash & Under Counter Lighting, A Must Have Pantry, Luxury Over 3,725 Sq/Ft. 4Top Feature We Love About The Home: Parks 6 Cars On The Driveway 2. Majestic Main Floor Office With Fine French Doors 3. Generous Master SuiteOffers With 2 Walk-Ins Closets, 4. 2 Jack & Jill Washrooms With Cultured Marble Counter Tops 5. Located In The Beaty Neighbourhood. Don't Miss ThisRare Opportunity.
About This Property
707 Trudeau Drive, Milton, L9T 5L4
Home Overview
Basic Information
Walk around the neighborhood
707 Trudeau Drive, Milton, L9T 5L4
Shally Shi
Sales Representative, Dolphin Realty Inc
English, Mandarin
Residential ResaleProperty ManagementPre Construction
Mortgage Information
Estimated Payment
$0 Principal and Interest
 Walk Score for 707 Trudeau Drive
Walk Score for 707 Trudeau Drive

Book a Showing
Tour this home with Shally
Frequently Asked Questions
Can't find what you're looking for? Contact our support team for more information.
See the Latest Listings by Cities
1500+ home for sale in Ontario

Looking for Your Perfect Home?
Let us help you find the perfect home that matches your lifestyle
