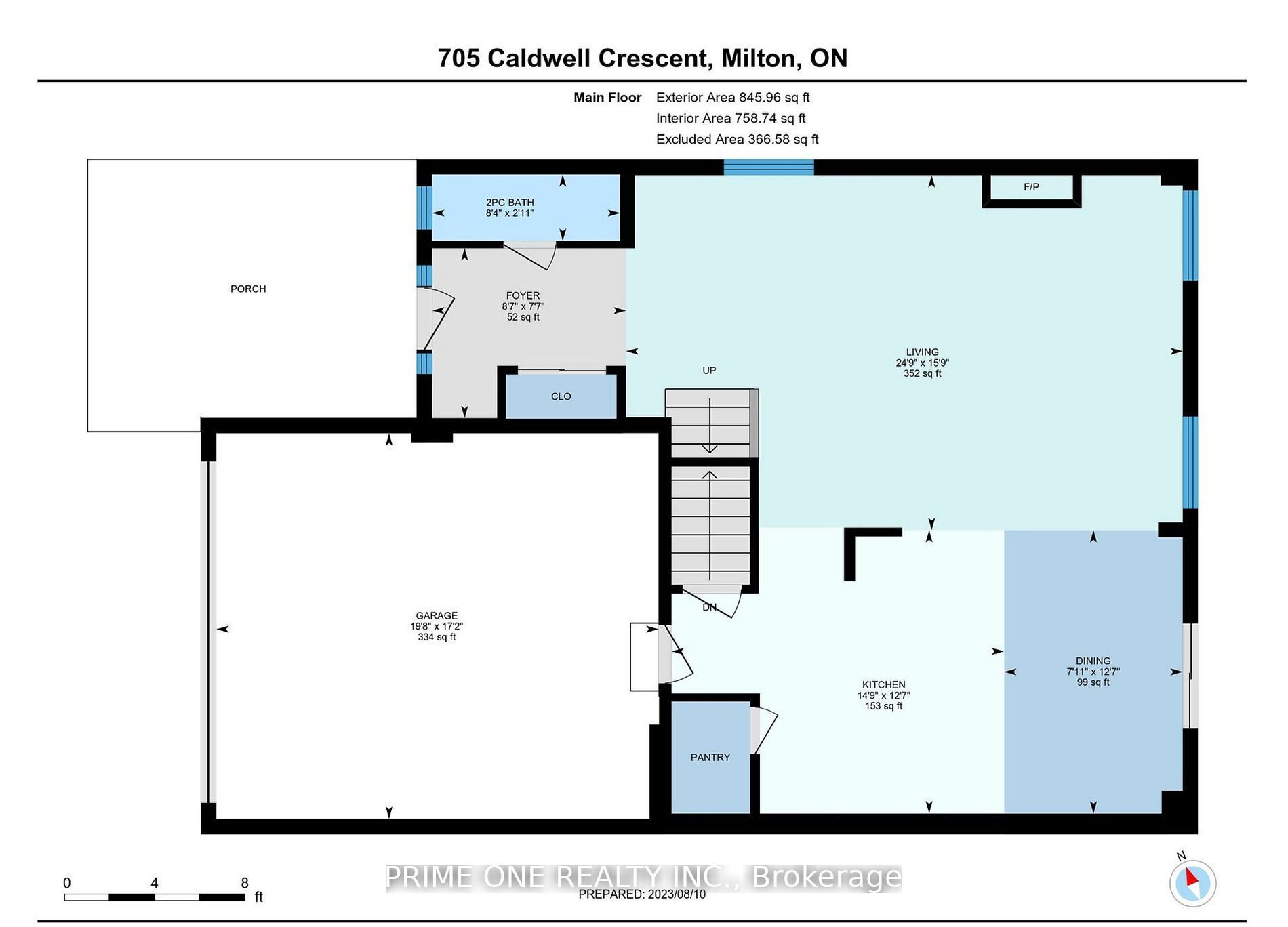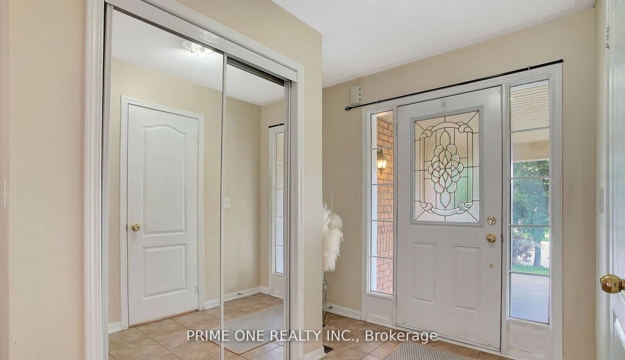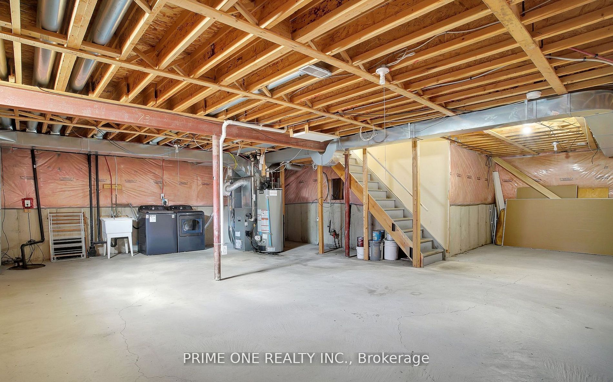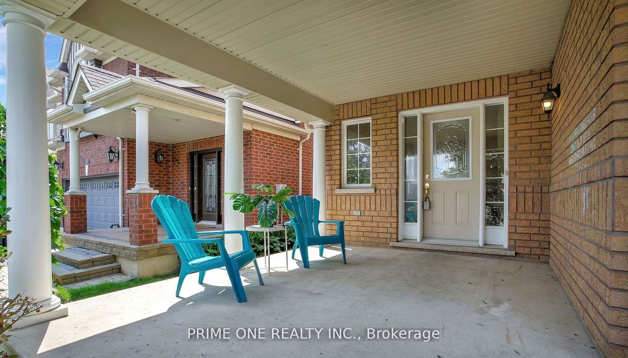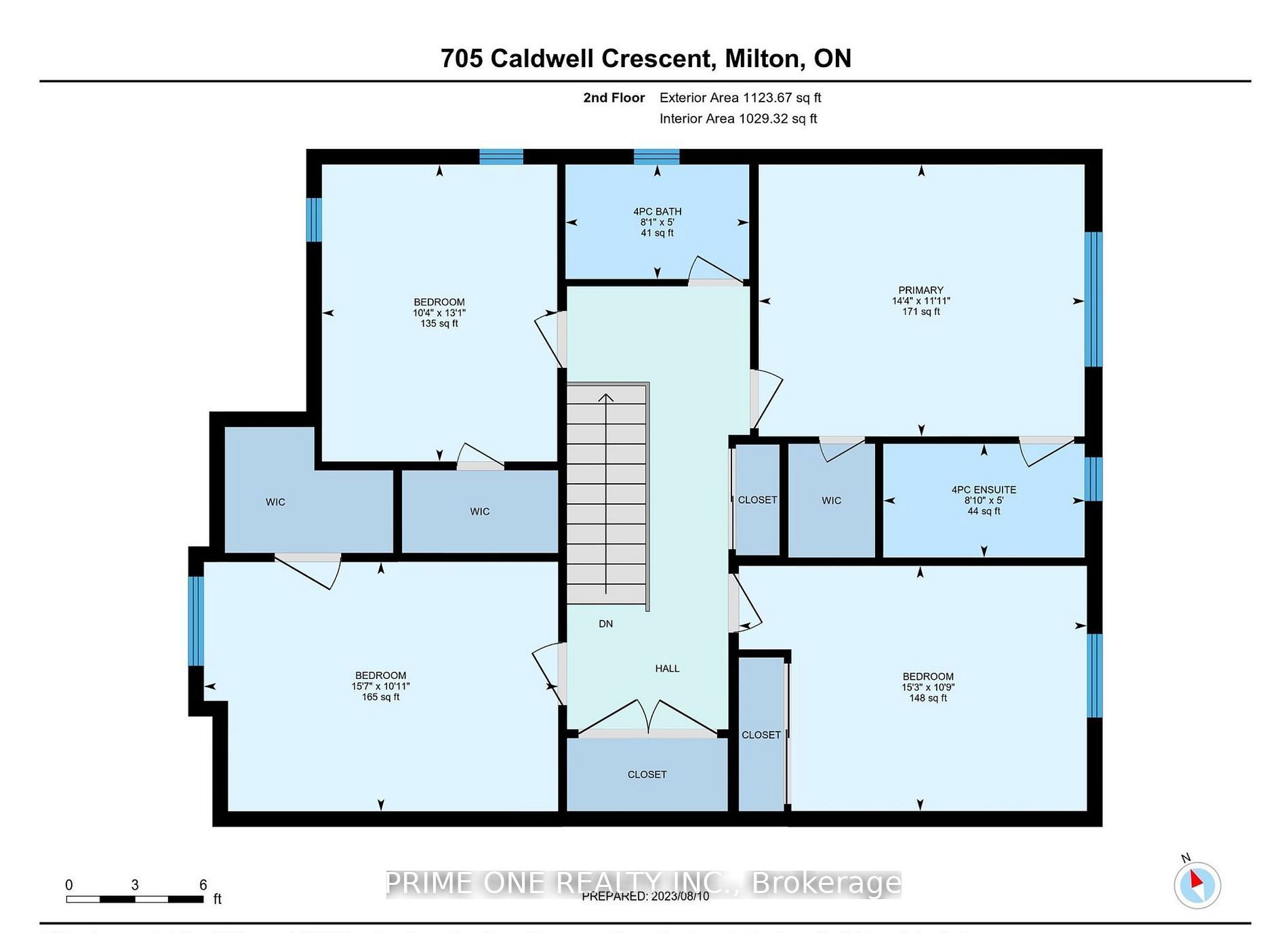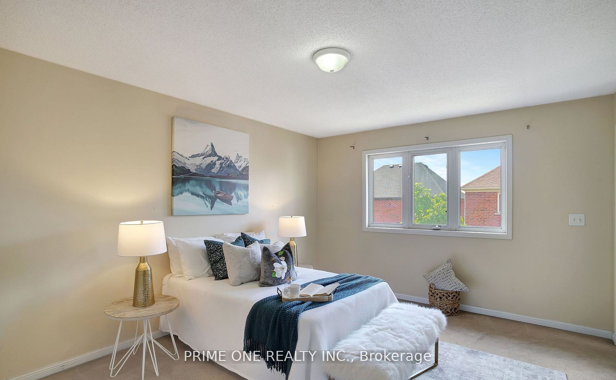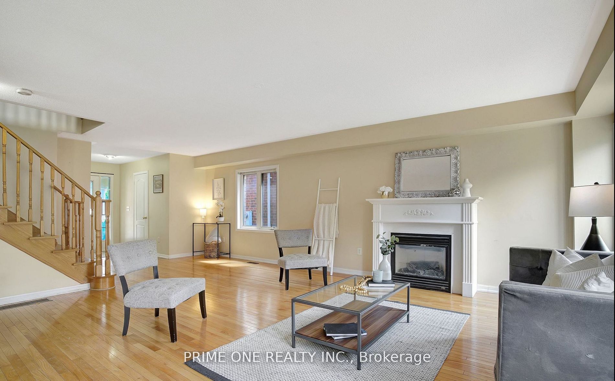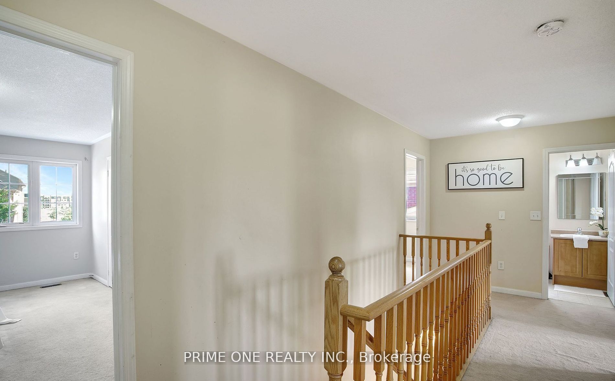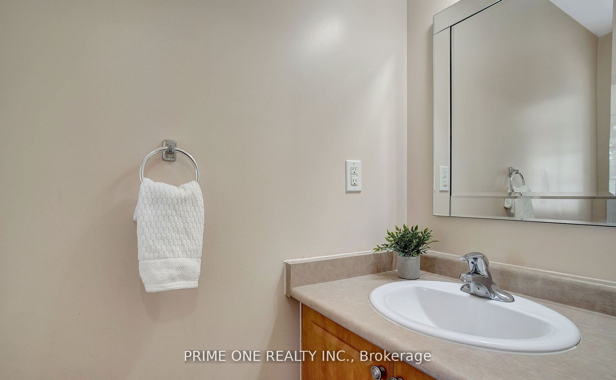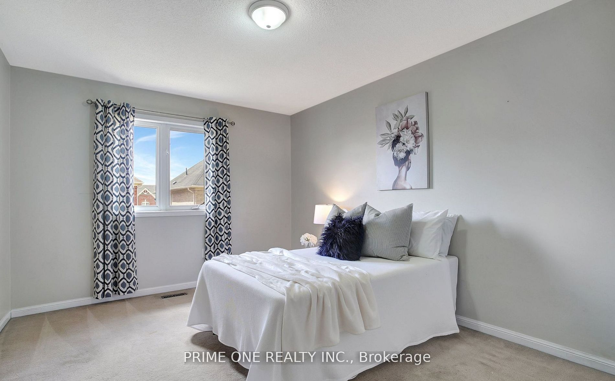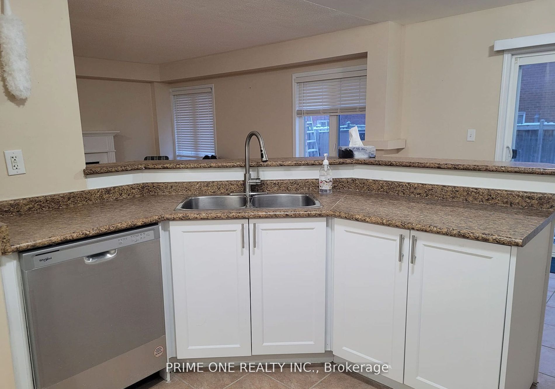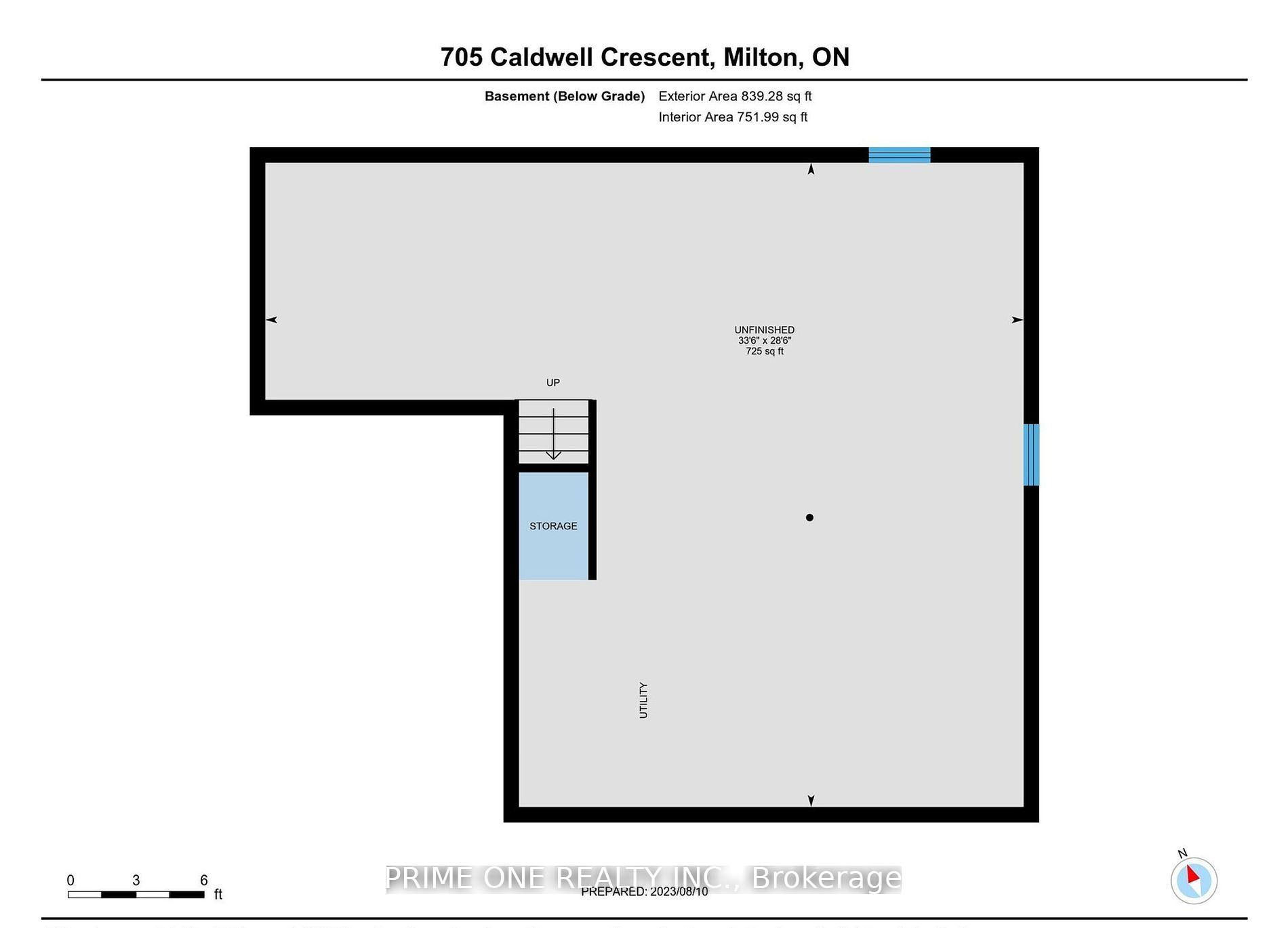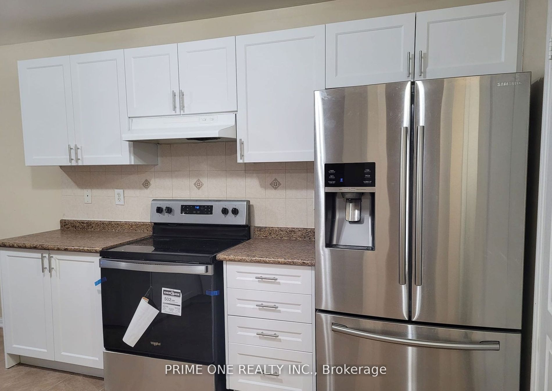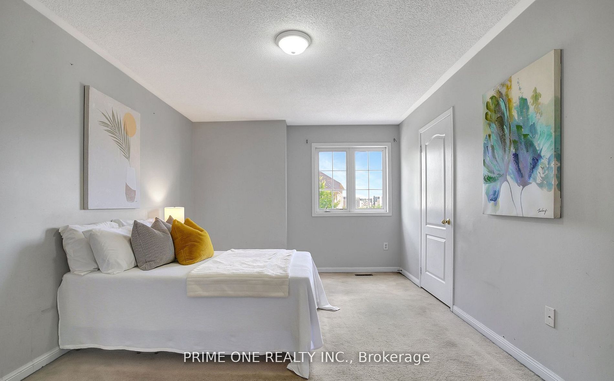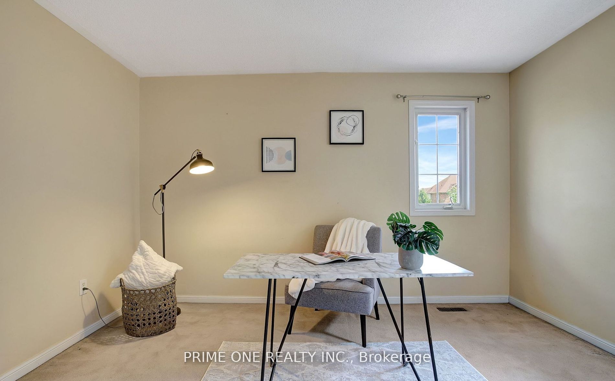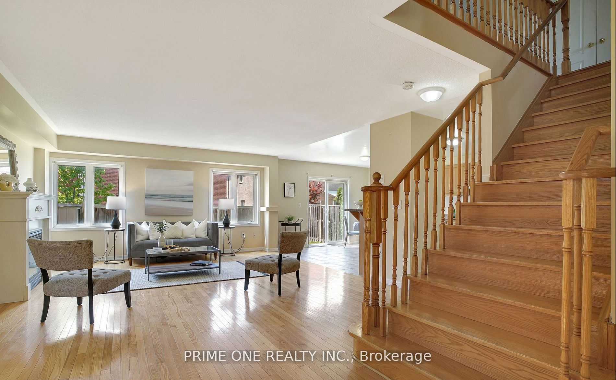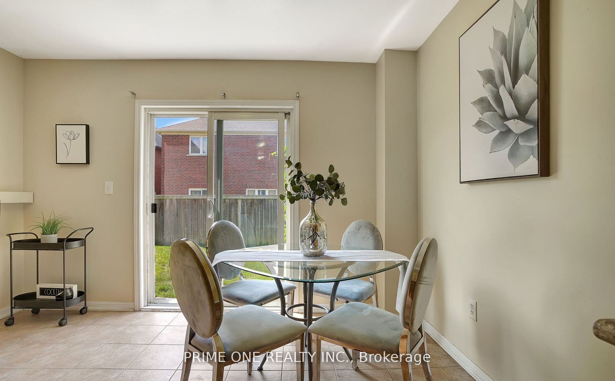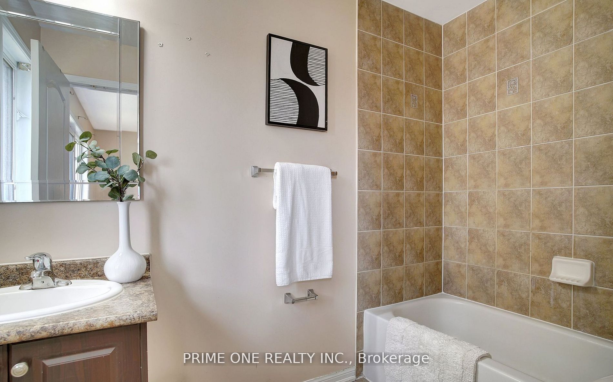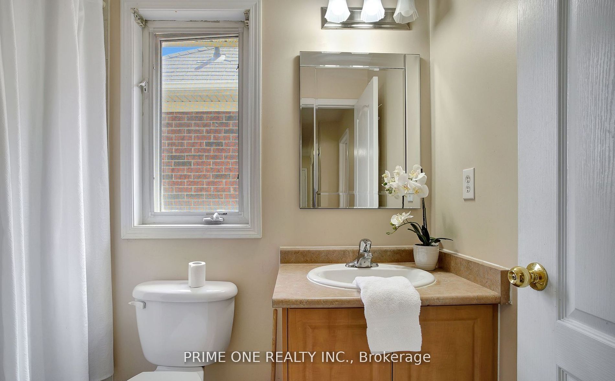
$3,500 /mo
Listed by PRIME ONE REALTY INC.
Detached•MLS #W12127577•New
Room Details
| Room | Features | Level |
|---|---|---|
Living Room 7.54 × 4.8 m | Hardwood Floor | Ground |
Kitchen 4.5 × 3.84 m | Ceramic Floor | Ground |
Dining Room 3.84 × 2.41 m | Ceramic Floor | Ground |
Primary Bedroom 4.36 × 3.64 m | Laminate | Second |
Bedroom 2 4.66 × 3.28 m | Laminate | Second |
Bedroom 3 3.98 × 3.15 m | Laminate | Second |
Client Remarks
Excellent location in the sought after Beaty community, 4 bedroom detach home with 3 bathroom 2 story house in a great family orientedneighbourhood. Very open and welcoming Large Foyer, Bright and spacious open concept main floor offering a comfortable living space for thewhole family. Modern open concept eat-in kitchen, large living room and 2pc bathroom complete the main floor. 4 good sized bedrooms all withgenerous closet space, 4pc ensuite, 3pc bath, and 2 additional large closets for storage. Fully fenced yard with green space, large front patio, adouble car garage with inside access, and a double wide driveway. Close to schools, parks, and all other amenities of life.
About This Property
705 Caldwell Crescent, Milton, L9T 0H6
Home Overview
Basic Information
Walk around the neighborhood
705 Caldwell Crescent, Milton, L9T 0H6
Shally Shi
Sales Representative, Dolphin Realty Inc
English, Mandarin
Residential ResaleProperty ManagementPre Construction
 Walk Score for 705 Caldwell Crescent
Walk Score for 705 Caldwell Crescent

Book a Showing
Tour this home with Shally
Frequently Asked Questions
Can't find what you're looking for? Contact our support team for more information.
See the Latest Listings by Cities
1500+ home for sale in Ontario

Looking for Your Perfect Home?
Let us help you find the perfect home that matches your lifestyle
